Dining Room Design Ideas with Blue Walls and Decorative Wall Panelling
Refine by:
Budget
Sort by:Popular Today
141 - 160 of 176 photos
Item 1 of 3
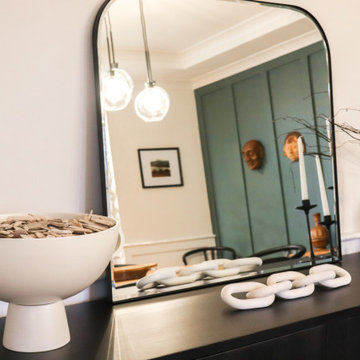
Modern Formal Dining room with a rich blue feature wall. Reclaimed wood dining table and wishbone chairs. Sideboard for storage and statement piece.
This is an example of a large modern open plan dining in DC Metro with blue walls, light hardwood floors, no fireplace, brown floor, coffered and decorative wall panelling.
This is an example of a large modern open plan dining in DC Metro with blue walls, light hardwood floors, no fireplace, brown floor, coffered and decorative wall panelling.
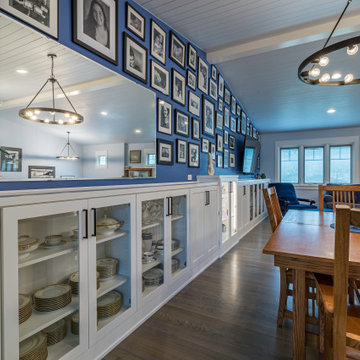
This is an example of a transitional dining room in Chicago with blue walls, medium hardwood floors, no fireplace, brown floor, exposed beam and decorative wall panelling.
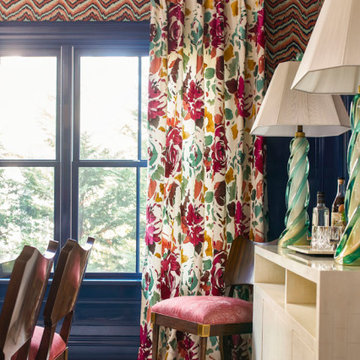
Design ideas for a beach style dining room in Orange County with blue walls, wallpaper and decorative wall panelling.
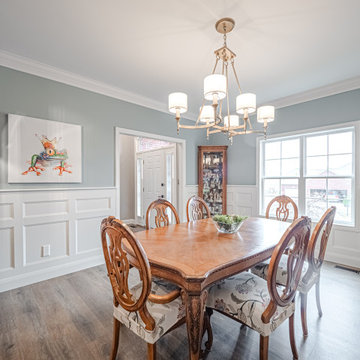
This full remodel project featured a complete redo of the existing kitchen. Designed and Planned by J. Graham of Bancroft Blue Design, the entire layout of the space was thoughtfully executed with unique blending of details, a one of a kind Coffer ceiling accent piece with integrated lighting, and a ton of features within the cabinets. The Dining room received new flooring, new lighting, a new window, new paint, and a custom design wainscoting by J. Graham.
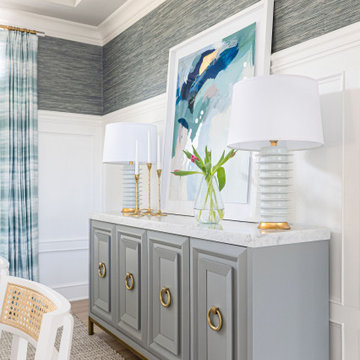
Photo of a mid-sized transitional dining room in Charlotte with blue walls and decorative wall panelling.
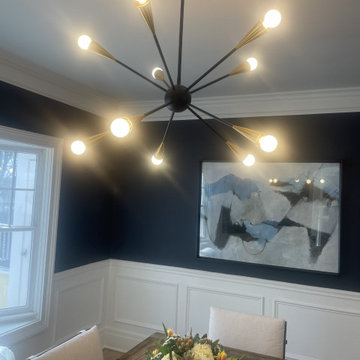
Inspiration for a mid-sized country dining room in New York with blue walls, light hardwood floors and decorative wall panelling.
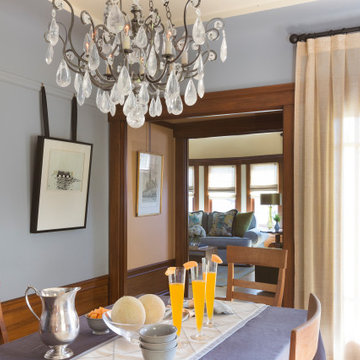
The traditional style dining area has a view through to the luxurious living room. Built-in cabinetry and picture rails express the history of the home and continue the narrative between rooms, making the entire space feel complete and thought-out, like it always belonged there.
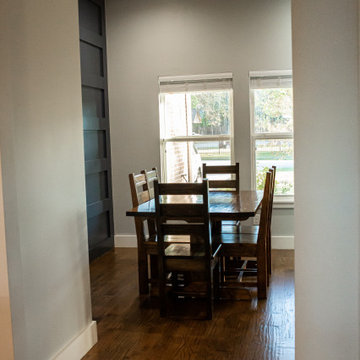
This family sized dining room is bright and cheery with custom wainscoting on one wall.
Photo of a mid-sized modern kitchen/dining combo in Dallas with blue walls, medium hardwood floors, brown floor and decorative wall panelling.
Photo of a mid-sized modern kitchen/dining combo in Dallas with blue walls, medium hardwood floors, brown floor and decorative wall panelling.
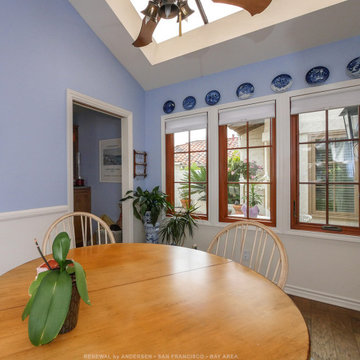
Wonderful dinette with new wood interior windows we installed. These three new wood windows with farmhouse grilles looks warm and stylish in this amazing room with vaulted ceilings and skylights. Get started replacing the windows in your home with Renewal by Andersen of San Francisco serving the entire Bay Area.
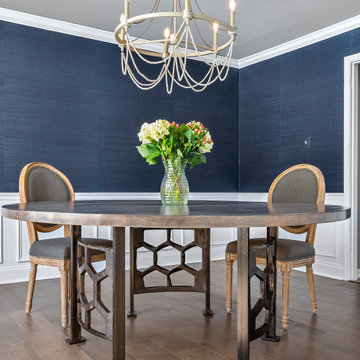
Inspiration for a mid-sized transitional separate dining room in Philadelphia with blue walls, medium hardwood floors, brown floor and decorative wall panelling.
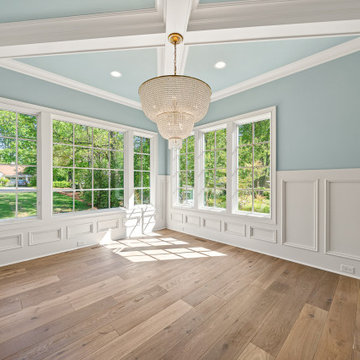
Photo of a large traditional separate dining room in Raleigh with blue walls, medium hardwood floors, brown floor, coffered and decorative wall panelling.
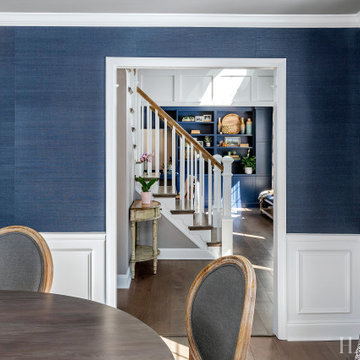
Inspiration for a mid-sized transitional separate dining room in Philadelphia with blue walls, medium hardwood floors, brown floor and decorative wall panelling.
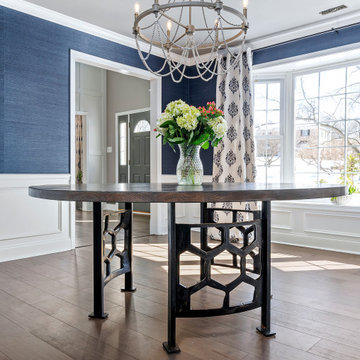
Photo of a mid-sized transitional separate dining room in Philadelphia with blue walls, medium hardwood floors, brown floor and decorative wall panelling.
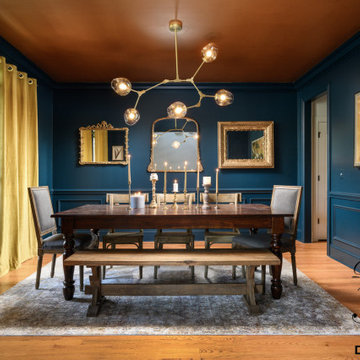
This Richly Regal Blue Dining Room Design In Sherwin Williams SW- 6237 Black Night Creates A Dramatic Appeal To This Chattanooga Transitional Dining Decor!
Interior Designer- Dawn D Totty Interior Designs
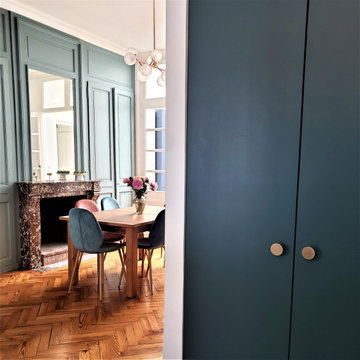
Rénovation d'un maison 1930 | 120m2 | Lille (projet livré partiellement / fin des travaux prévu pour Octobre 2021)
C'est une atmosphère à la fois douce et élégante qui résulte de la réhabilitation de cette maison familiale.
Au RDC, l'amputation d'un couloir de 12 mètres et le déplacement des toilettes qui empiétaient sur le séjour ont suffi pour agrandir nettement l'espace de vie et à tirer parti de certaines surfaces jusqu'alors inexploitées. La cuisine, qui était excentrée dans une étroite annexe au fond de la maison, a regagné son statut de point névralgique dans l'axe de la salle à manger et du salon.
Aux étages supérieurs, le 1er niveau n'a nécessité que d'un simple rafraîchissement tandis que le dernier niveau a été compartimenté pour accueillir une chambre parentale avec dressing, salle de bain et espace de couchage.
Pour préserver le charme des lieux, tous les attributs caractéristiques de ce type de maison - cheminées, moulures, parquet… - ont été conservés et valorisés.
une dominante de bleu associée à de subtils roses imprègne les différents espaces qui se veulent à la fois harmonieux et reposants. Des touches de cuivre, de laiton et de marbre, présent dans les accessoires, agrémentent la palette de texture. Les carrelages à l'ancienne et les motifs floraux disséminés dans la maison à travers la tapisserie ou les textiles insufflent une note poétique dans un esprit rétro.
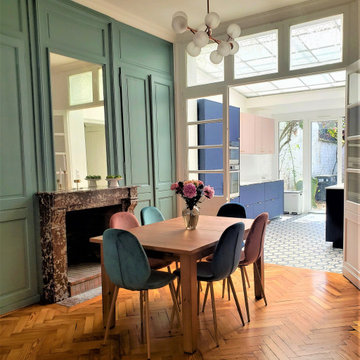
Rénovation d'un maison 1930 | 120m2 | Lille (projet livré partiellement / fin des travaux prévu pour Octobre 2021)
C'est une atmosphère à la fois douce et élégante qui résulte de la réhabilitation de cette maison familiale.
Au RDC, l'amputation d'un couloir de 12 mètres et le déplacement des toilettes qui empiétaient sur le séjour ont suffi pour agrandir nettement l'espace de vie et à tirer parti de certaines surfaces jusqu'alors inexploitées. La cuisine, qui était excentrée dans une étroite annexe au fond de la maison, a regagné son statut de point névralgique dans l'axe de la salle à manger et du salon.
Aux étages supérieurs, le 1er niveau n'a nécessité que d'un simple rafraîchissement tandis que le dernier niveau a été compartimenté pour accueillir une chambre parentale avec dressing, salle de bain et espace de couchage.
Pour préserver le charme des lieux, tous les attributs caractéristiques de ce type de maison - cheminées, moulures, parquet… - ont été conservés et valorisés.
une dominante de bleu associée à de subtils roses imprègne les différents espaces qui se veulent à la fois harmonieux et reposants. Des touches de cuivre, de laiton et de marbre, présent dans les accessoires, agrémentent la palette de texture. Les carrelages à l'ancienne et les motifs floraux disséminés dans la maison à travers la tapisserie ou les textiles insufflent une note poétique dans un esprit rétro.
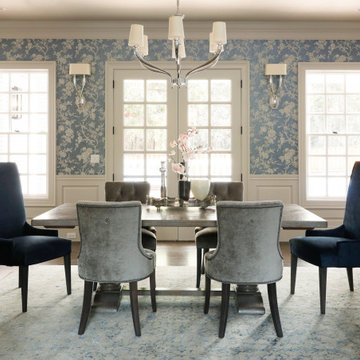
This is an example of a traditional kitchen/dining combo in San Francisco with blue walls, dark hardwood floors and decorative wall panelling.
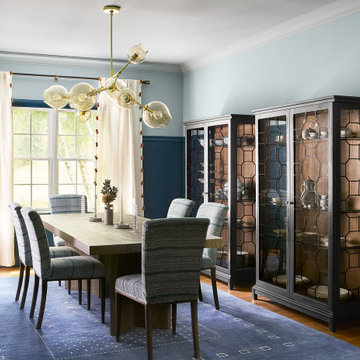
Inspired by the colors and textures found in spices while preparing meals for special occasions with the family, this formal Living and Dining room celebrates bold patterns and jewel tone finishes both on the walls and elements throughout. Layers of family heirlooms are paired with vintage finds and modern shapes of furniture for a unique and transitional touch.
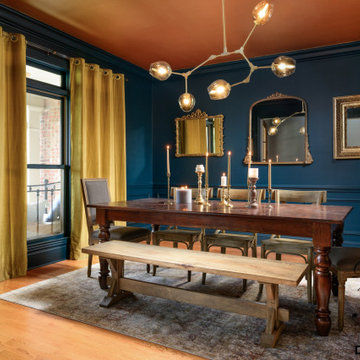
This Richly Regal Blue Dining Room Design In Sherwin Williams SW- 6237 Black Night Creates A Dramatic Appeal To This Chattanooga Transitional Dining Decor!
Layers of table candlesticks create a warm and elegant atmosphere.
Interior Design by- Dawn D Totty Interior Designs
Interior Designer- Dawn D Totty Interior Designs
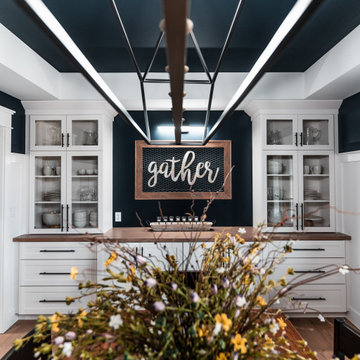
Dining room built-in cabinetry creates a fabulous focal wall. Beautiful glass doors for a light & natural look pair with a wood counter top for a warm, casual style. Ample storage provides space for dishes, silverware, linens & more.
Dining Room Design Ideas with Blue Walls and Decorative Wall Panelling
8