Dining Room Design Ideas with Blue Walls and Yellow Walls
Refine by:
Budget
Sort by:Popular Today
141 - 160 of 17,141 photos
Item 1 of 3
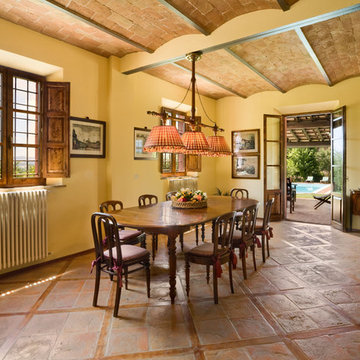
Country dining room in New York with yellow walls, terra-cotta floors and brown floor.
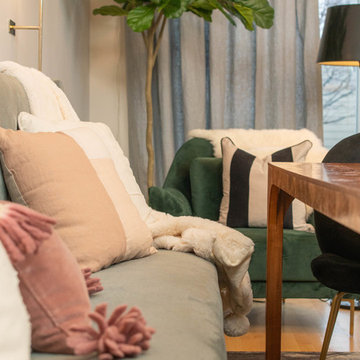
Lionheart Pictures
Inspiration for a mid-sized contemporary separate dining room in Indianapolis with blue walls, light hardwood floors, no fireplace and yellow floor.
Inspiration for a mid-sized contemporary separate dining room in Indianapolis with blue walls, light hardwood floors, no fireplace and yellow floor.
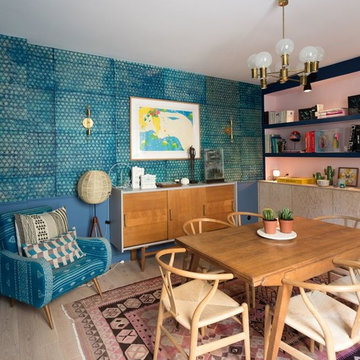
Photo of a large eclectic dining room in Paris with light hardwood floors, blue walls and beige floor.
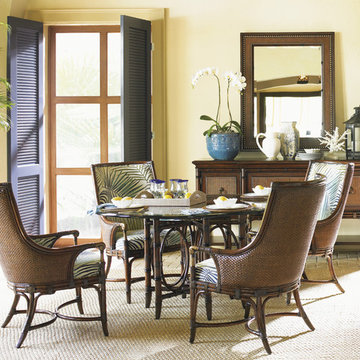
Bright dining space featuring Tommy Bahama Home furniture. Natural light and a warm color palette creates a sophisticated, yet comfortable space.
Design ideas for a mid-sized tropical kitchen/dining combo in Los Angeles with yellow walls and carpet.
Design ideas for a mid-sized tropical kitchen/dining combo in Los Angeles with yellow walls and carpet.
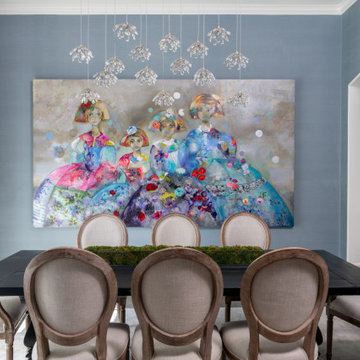
Refurnishing this Melshire Estates home with a fresh, transitional look and feel was just what this client wanted. We mainly leveraged neutrals and some blues to keep things visually calm and then it was all about delivering comfort for their active family. The fireplace was updated with a cast stone surround, giving this family room focal point a much needed facelift. The powder bath received a sophisticated renovation and light fixtures throughout the home were replaced with fixtures that uniquely reflect the client’s personality in every room. The star of the show in this home is the dining room, featuring a large, commissioned original art piece as well as the most stunning ceiling light fixture. It’s impossible to feel anything but cheery when you walk by this room!
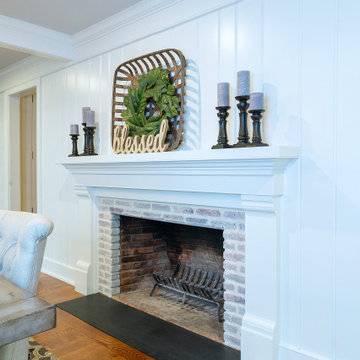
We call this dining room modern-farmhouse-chic! As the focal point of the room, the fireplace was the perfect space for an accent wall. We white-washed the fireplace’s brick and added a white surround and mantle and finished the wall with white shiplap. We also added the same shiplap as wainscoting to the other walls. A special feature of this room is the coffered ceiling. We recessed the chandelier directly into the beam for a clean, seamless look.
This farmhouse style home in West Chester is the epitome of warmth and welcoming. We transformed this house’s original dark interior into a light, bright sanctuary. From installing brand new red oak flooring throughout the first floor to adding horizontal shiplap to the ceiling in the family room, we really enjoyed working with the homeowners on every aspect of each room. A special feature is the coffered ceiling in the dining room. We recessed the chandelier directly into the beams, for a clean, seamless look. We maximized the space in the white and chrome galley kitchen by installing a lot of custom storage. The pops of blue throughout the first floor give these room a modern touch.
Rudloff Custom Builders has won Best of Houzz for Customer Service in 2014, 2015 2016, 2017 and 2019. We also were voted Best of Design in 2016, 2017, 2018, 2019 which only 2% of professionals receive. Rudloff Custom Builders has been featured on Houzz in their Kitchen of the Week, What to Know About Using Reclaimed Wood in the Kitchen as well as included in their Bathroom WorkBook article. We are a full service, certified remodeling company that covers all of the Philadelphia suburban area. This business, like most others, developed from a friendship of young entrepreneurs who wanted to make a difference in their clients’ lives, one household at a time. This relationship between partners is much more than a friendship. Edward and Stephen Rudloff are brothers who have renovated and built custom homes together paying close attention to detail. They are carpenters by trade and understand concept and execution. Rudloff Custom Builders will provide services for you with the highest level of professionalism, quality, detail, punctuality and craftsmanship, every step of the way along our journey together.
Specializing in residential construction allows us to connect with our clients early in the design phase to ensure that every detail is captured as you imagined. One stop shopping is essentially what you will receive with Rudloff Custom Builders from design of your project to the construction of your dreams, executed by on-site project managers and skilled craftsmen. Our concept: envision our client’s ideas and make them a reality. Our mission: CREATING LIFETIME RELATIONSHIPS BUILT ON TRUST AND INTEGRITY.
Photo Credit: Linda McManus Images
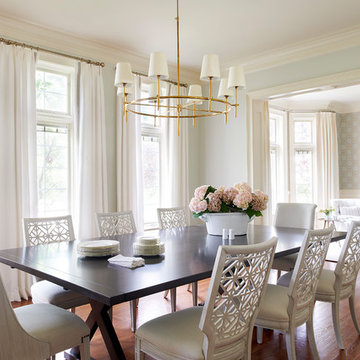
Traditional open plan dining in Philadelphia with blue walls, medium hardwood floors and no fireplace.
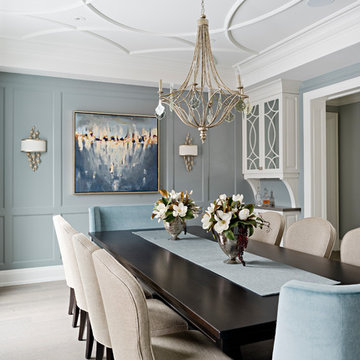
The dining room has plenty of seating to comfortably fit 8 people. It is accented with custom molding and artwork to finish the look. The colour palette unifies the main floor with maintaining a clean look.
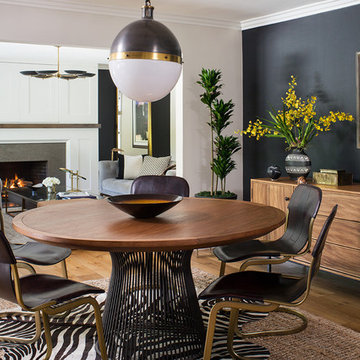
Mid-sized eclectic open plan dining in Los Angeles with brown floor, blue walls, no fireplace and light hardwood floors.
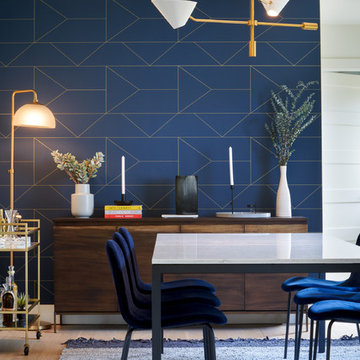
Completed in 2018, this ranch house mixes midcentury modern design and luxurious retreat for a busy professional couple. The clients are especially attracted to geometrical shapes so we incorporated clean lines throughout the space. The palette was influenced by saddle leather, navy textiles, marble surfaces, and brass accents throughout. The goal was to create a clean yet warm space that pays homage to the mid-century style of this renovated home in Bull Creek.
---
Project designed by the Atomic Ranch featured modern designers at Breathe Design Studio. From their Austin design studio, they serve an eclectic and accomplished nationwide clientele including in Palm Springs, LA, and the San Francisco Bay Area.
For more about Breathe Design Studio, see here: https://www.breathedesignstudio.com/
To learn more about this project, see here: https://www.breathedesignstudio.com/warmmodernrambler
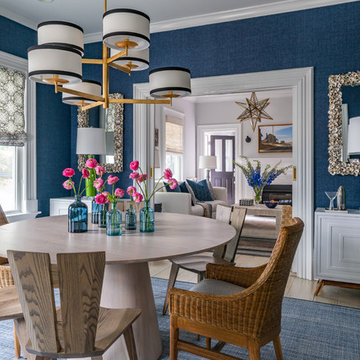
Photography by Eric Roth
Photo of a mid-sized beach style separate dining room in Boston with blue walls, light hardwood floors and no fireplace.
Photo of a mid-sized beach style separate dining room in Boston with blue walls, light hardwood floors and no fireplace.
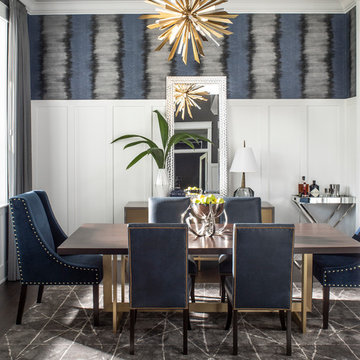
A dining room with impact! This is the first room one sees when entering this home, so impact was important. Blue flamestitch wallcovering above a 7 feet high wainscoting blends with leather side chairs and blue velvet captain's chairs. The custom dining table is walnut with a brass base. Anchoring the area is a modern patterned gray area rug and a brass and glass sputnik light fixture crowns the tray ceiling.
Photo: Stephen Allen
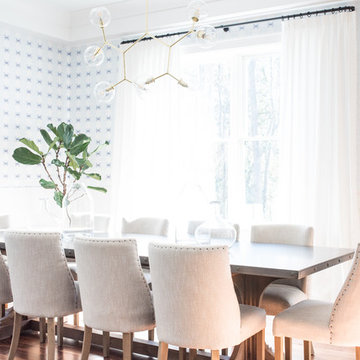
Andrea Kinnear Photography + Design
Design ideas for a transitional separate dining room in Charleston with blue walls and dark hardwood floors.
Design ideas for a transitional separate dining room in Charleston with blue walls and dark hardwood floors.
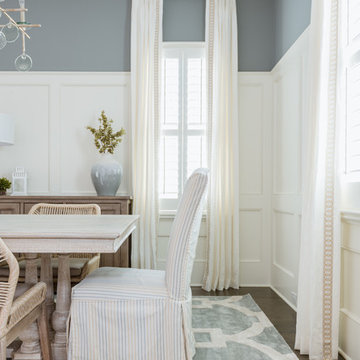
Tiffany Ringwald
This is an example of a transitional dining room in Charlotte with blue walls.
This is an example of a transitional dining room in Charlotte with blue walls.
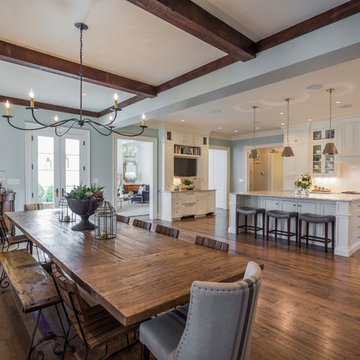
Inspiration for a traditional open plan dining in Louisville with blue walls, medium hardwood floors and brown floor.
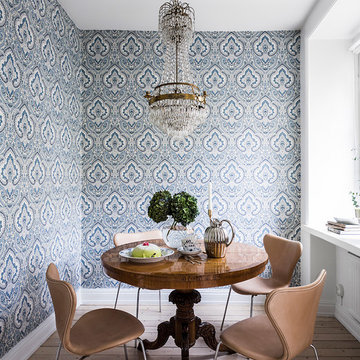
This is an example of a small transitional separate dining room in Gothenburg with blue walls, light hardwood floors, no fireplace and beige floor.
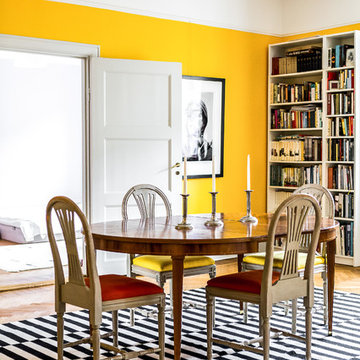
Henrik Nero
Design ideas for an eclectic separate dining room in Stockholm with yellow walls and brick floors.
Design ideas for an eclectic separate dining room in Stockholm with yellow walls and brick floors.
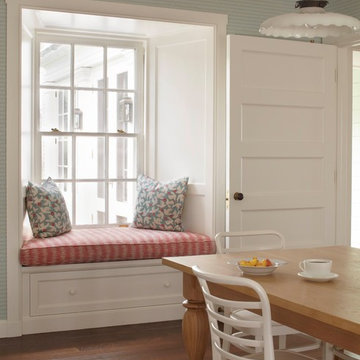
Dining Room
Mid-sized traditional dining room in Boston with blue walls, dark hardwood floors and brown floor.
Mid-sized traditional dining room in Boston with blue walls, dark hardwood floors and brown floor.
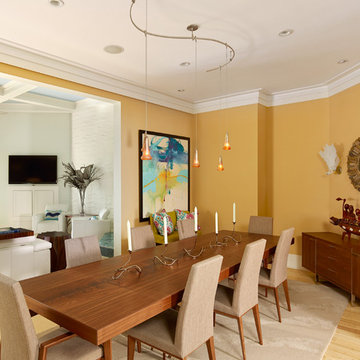
Mid-sized modern separate dining room in Charleston with yellow walls, light hardwood floors, no fireplace and brown floor.
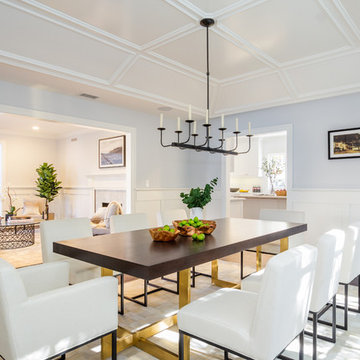
Anthony Barcelo
Transitional separate dining room in Los Angeles with blue walls and dark hardwood floors.
Transitional separate dining room in Los Angeles with blue walls and dark hardwood floors.
Dining Room Design Ideas with Blue Walls and Yellow Walls
8