Whimsical Wallpaper Dining Room Design Ideas with Blue Walls
Refine by:
Budget
Sort by:Popular Today
21 - 40 of 61 photos
Item 1 of 3
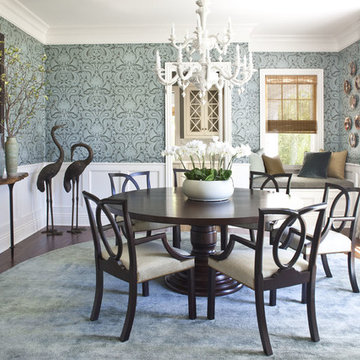
Inspiration for a traditional separate dining room in Los Angeles with blue walls and dark hardwood floors.
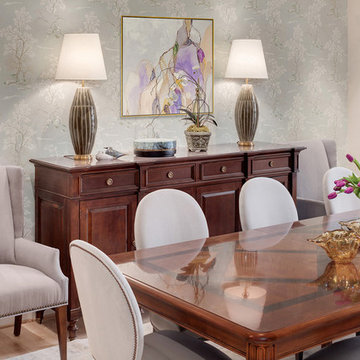
Subtle artistic details bring elegance to this dining room. From the pale patterns found in the wallpaper to the nailhead trim on the chairs, we wanted the space to feel elegant and carefully curated. Complementing the neutral color palette are golden accents which add a touch of glamour and soft lilac hues which bring about a calm and tranquil feel. The goal was to design a space that felt inviting and properly dressed for the occasion, whether that be a formal or casual setting.
Designed by Michelle Yorke Interiors who also serves Seattle as well as Seattle's Eastside suburbs from Mercer Island all the way through Cle Elum.
For more about Michelle Yorke, click here: https://michelleyorkedesign.com/
To learn more about this project, click here: https://michelleyorkedesign.com/lake-sammamish-waterfront/
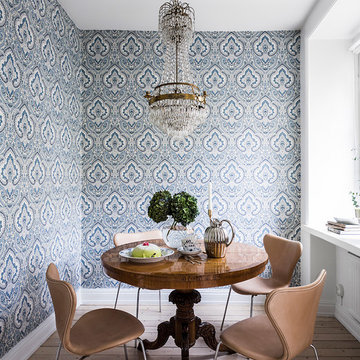
This is an example of a small transitional separate dining room in Gothenburg with blue walls, light hardwood floors, no fireplace and beige floor.
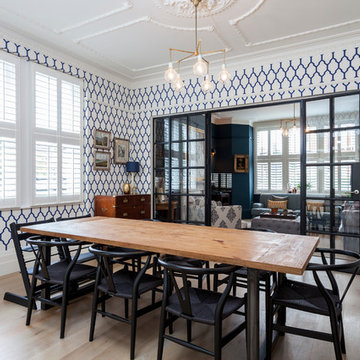
Dining Room
This is an example of a large transitional separate dining room in London with blue walls and light hardwood floors.
This is an example of a large transitional separate dining room in London with blue walls and light hardwood floors.
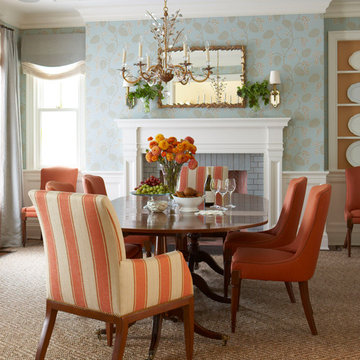
Traditional dining room in New York with blue walls and a standard fireplace.
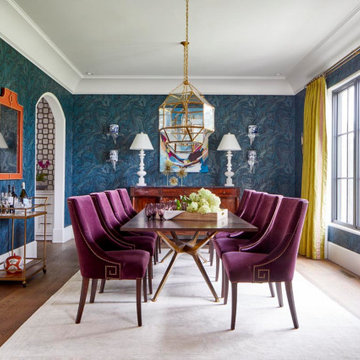
Colorful dining room with blue marbleized wallpaper, plum velvet dining chairs and citron window treatments. Custom modern Brit Bass painting pulls all of the elements together
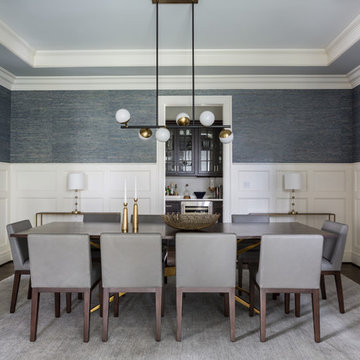
This is an example of a transitional separate dining room in DC Metro with blue walls, dark hardwood floors and brown floor.
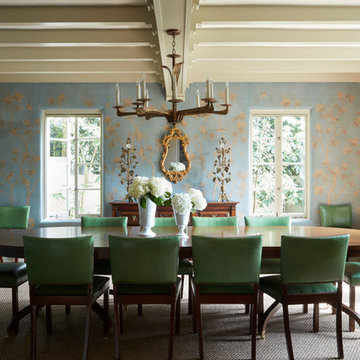
Furniture & Decor: Nickey Kehoe
Photography: Roger Davies
Design ideas for a mediterranean separate dining room in Los Angeles with blue walls, medium hardwood floors and brown floor.
Design ideas for a mediterranean separate dining room in Los Angeles with blue walls, medium hardwood floors and brown floor.
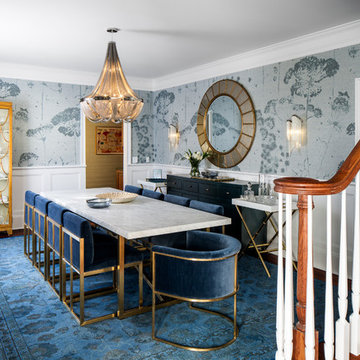
Sean Litchfield
Photo of a mid-sized traditional separate dining room in New York with blue walls, dark hardwood floors and no fireplace.
Photo of a mid-sized traditional separate dining room in New York with blue walls, dark hardwood floors and no fireplace.
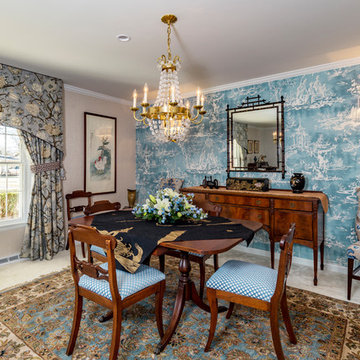
Inspiration for a traditional separate dining room in Chicago with blue walls, carpet and beige floor.
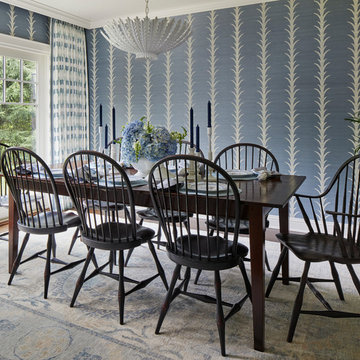
Photographer: Werner Straube
Photo of a transitional separate dining room in Chicago with blue walls, dark hardwood floors, brown floor and wallpaper.
Photo of a transitional separate dining room in Chicago with blue walls, dark hardwood floors, brown floor and wallpaper.
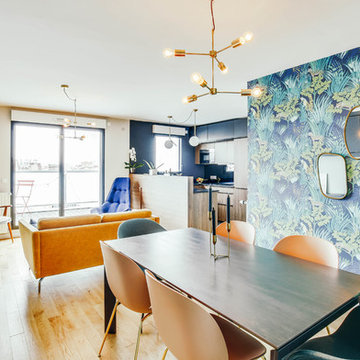
Le projet :
Un appartement familial en Vente en Etat Futur d’Achèvement (VEFA) où tout reste à faire.
Les propriétaires ont su tirer profit du délai de construction pour anticiper aménagements, choix des matériaux et décoration avec l’aide de Decor Interieur.
Notre solution :
A partir des plans du constructeur, nous avons imaginé un espace à vivre qui malgré sa petite surface (32m2) doit pouvoir accueillir une famille de 4 personnes confortablement et bénéficier de rangements avec une cuisine ouverte.
Pour optimiser l’espace, la cuisine en U est configurée pour intégrer un maximum de rangements tout en étant très design pour s’intégrer parfaitement au séjour.
Dans la pièce à vivre donnant sur une large terrasse, il fallait intégrer des espaces de rangements pour la vaisselle, des livres, un grand téléviseur et une cheminée éthanol ainsi qu’un canapé et une grande table pour les repas.
Pour intégrer tous ces éléments harmonieusement, un grand ensemble menuisé toute hauteur a été conçu sur le mur faisant face à l’entrée. Celui-ci bénéficie de rangements bas fermés sur toute la longueur du meuble. Au dessus de ces rangements et afin de ne pas alourdir l’ensemble, un espace a été créé pour la cheminée éthanol et le téléviseur. Vient ensuite de nouveaux rangements fermés en hauteur et des étagères.
Ce meuble en plus d’être très fonctionnel et élégant permet aussi de palier à une problématique de mur sur deux niveaux qui est ainsi résolue. De plus dès le moment de la conception nous avons pu intégrer le fait qu’un radiateur était mal placé et demander ainsi en amont au constructeur son déplacement.
Pour bénéficier de la vue superbe sur Paris, l’espace salon est placé au plus près de la large baie vitrée. L’espace repas est dans l’alignement sur l’autre partie du séjour avec une grande table à allonges.
Le style :
L’ensemble de la pièce à vivre avec cuisine est dans un style très contemporain avec une dominante de gris anthracite en contraste avec un bleu gris tirant au turquoise choisi en harmonie avec un panneau de papier peint Pierre Frey.
Pour réchauffer la pièce un parquet a été choisi sur les pièces à vivre. Dans le même esprit la cuisine mixe le bois et l’anthracite en façades avec un plan de travail quartz noir, un carrelage au sol et les murs peints anthracite. Un petit comptoir surélevé derrière les meubles bas donnant sur le salon est plaqué bois.
Le mobilier design reprend des teintes présentes sur le papier peint coloré, comme le jaune (canapé) et le bleu (fauteuil). Chaises, luminaires, miroirs et poignées de meuble sont en laiton.
Une chaise vintage restaurée avec un tissu d’éditeur au style Art Deco vient compléter l’ensemble, tout comme une table basse ronde avec un plateau en marbre noir.
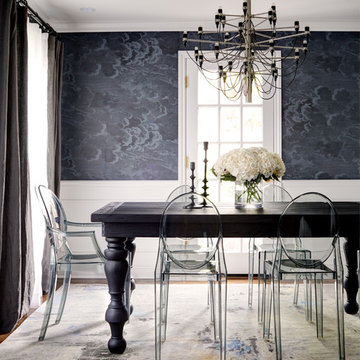
Design ideas for a mid-sized transitional separate dining room in Seattle with blue walls, no fireplace, brown floor and dark hardwood floors.
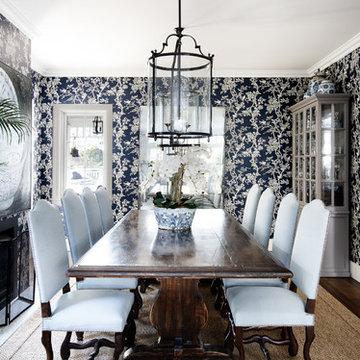
Thomas Dalhoff
Design ideas for a transitional dining room in Sydney with blue walls and dark hardwood floors.
Design ideas for a transitional dining room in Sydney with blue walls and dark hardwood floors.
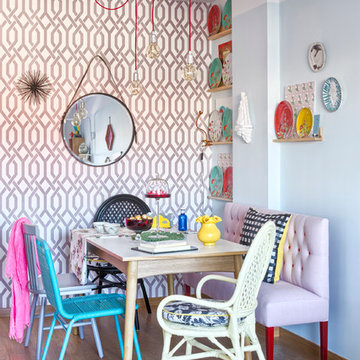
Fotografía: masfotogenica fotografia
Design ideas for a mid-sized eclectic kitchen/dining combo in Malaga with blue walls, medium hardwood floors and no fireplace.
Design ideas for a mid-sized eclectic kitchen/dining combo in Malaga with blue walls, medium hardwood floors and no fireplace.
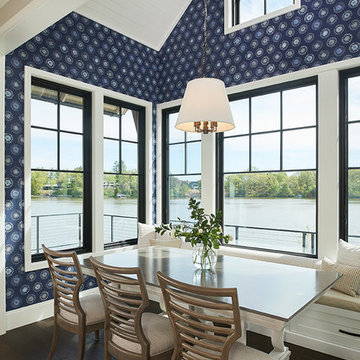
Photo of a transitional dining room in Grand Rapids with blue walls, dark hardwood floors, brown floor, timber and wallpaper.
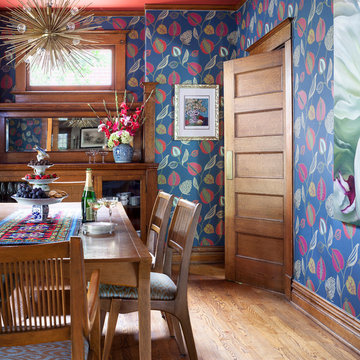
This is an example of an eclectic separate dining room in Denver with blue walls, medium hardwood floors and brown floor.
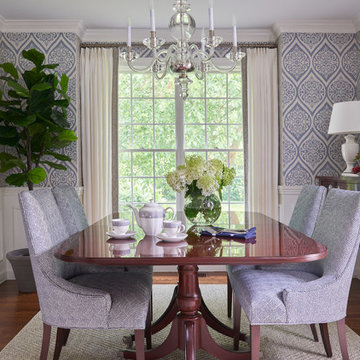
A graceful colonial gets a full update with a modern sensibility.
Transitional separate dining room in Other with blue walls, medium hardwood floors and brown floor.
Transitional separate dining room in Other with blue walls, medium hardwood floors and brown floor.
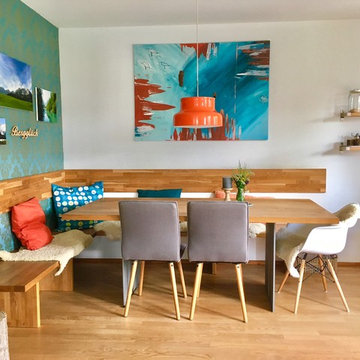
Bewusster Stilmix mit Holz und Farbe
Inspiration for a mid-sized eclectic kitchen/dining combo in Munich with blue walls, medium hardwood floors, brown floor and no fireplace.
Inspiration for a mid-sized eclectic kitchen/dining combo in Munich with blue walls, medium hardwood floors, brown floor and no fireplace.
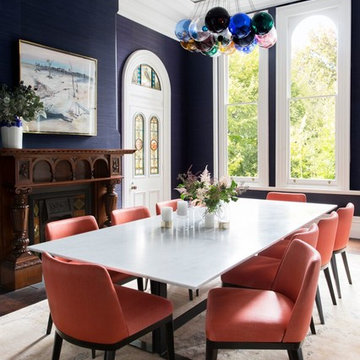
Transitional dining room in Melbourne with blue walls, dark hardwood floors, a standard fireplace, a wood fireplace surround and beige floor.
Whimsical Wallpaper Dining Room Design Ideas with Blue Walls
2