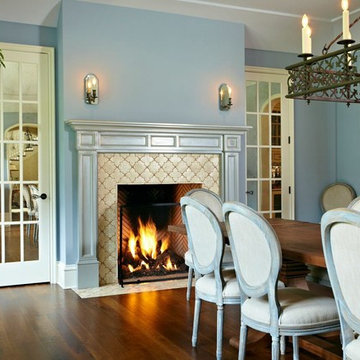Dining Room Design Ideas with Blue Walls
Refine by:
Budget
Sort by:Popular Today
1 - 20 of 145 photos
Item 1 of 3
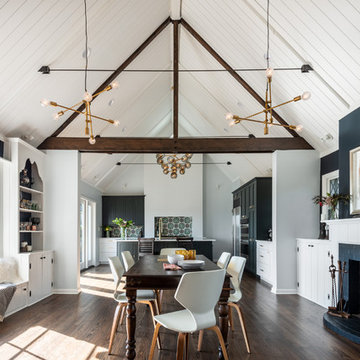
Photos by Andrew Giammarco Photography.
Large country open plan dining in Seattle with dark hardwood floors, a standard fireplace, blue walls, a brick fireplace surround and brown floor.
Large country open plan dining in Seattle with dark hardwood floors, a standard fireplace, blue walls, a brick fireplace surround and brown floor.
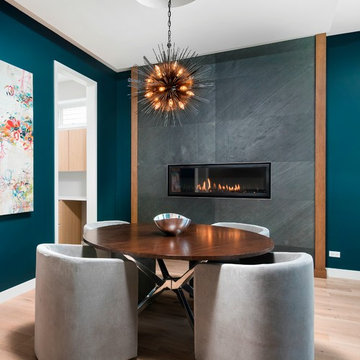
Photo of a mid-sized contemporary dining room in Chicago with light hardwood floors, a ribbon fireplace, blue walls and a tile fireplace surround.
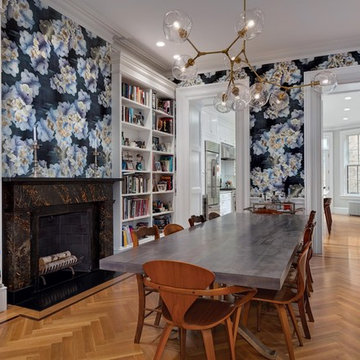
Inspiration for a transitional separate dining room in New York with medium hardwood floors, a standard fireplace and blue walls.
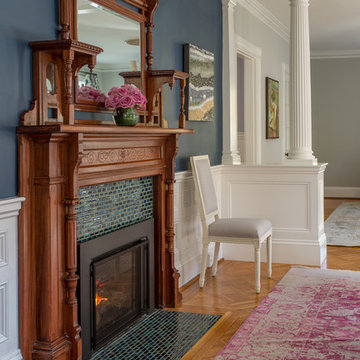
As seen on This Old House, photo by Eric Roth
Design ideas for a traditional dining room in Boston with blue walls, medium hardwood floors and a standard fireplace.
Design ideas for a traditional dining room in Boston with blue walls, medium hardwood floors and a standard fireplace.
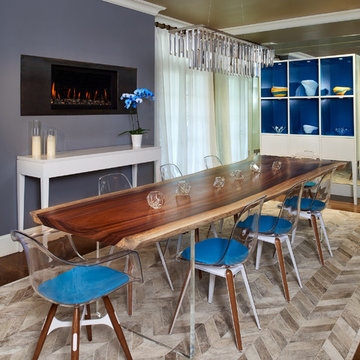
Photography by Ron Ruscio
Contemporary dining room in Denver with blue walls, dark hardwood floors and a standard fireplace.
Contemporary dining room in Denver with blue walls, dark hardwood floors and a standard fireplace.
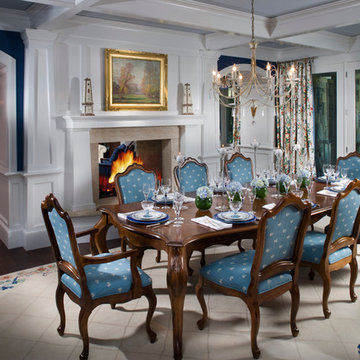
Photo Credit: Rixon Photography
Photo of a mid-sized traditional separate dining room in Boston with blue walls, dark hardwood floors and a two-sided fireplace.
Photo of a mid-sized traditional separate dining room in Boston with blue walls, dark hardwood floors and a two-sided fireplace.
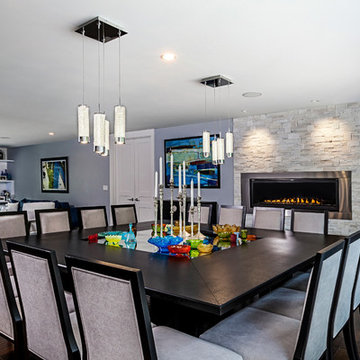
Photography by Jeff Garland
Expansive contemporary open plan dining in Detroit with blue walls, dark hardwood floors, a standard fireplace, a stone fireplace surround and brown floor.
Expansive contemporary open plan dining in Detroit with blue walls, dark hardwood floors, a standard fireplace, a stone fireplace surround and brown floor.
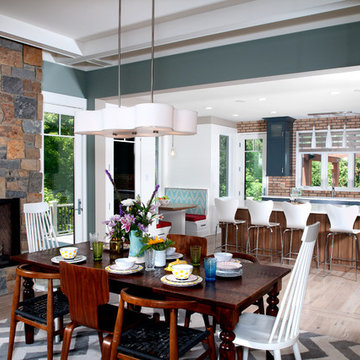
Photographer: Chuck Heiney
Crossing the threshold, you know this is the home you’ve always dreamed of. At home in any neighborhood, Pineleigh’s architectural style and family-focused floor plan offers timeless charm yet is geared toward today’s relaxed lifestyle. Full of light, warmth and thoughtful details that make a house a home, Pineleigh enchants from the custom entryway that includes a mahogany door, columns and a peaked roof. Two outdoor porches to the home’s left side offer plenty of spaces to enjoy outdoor living, making this cedar-shake-covered design perfect for a waterfront or woodsy lot. Inside, more than 2,000 square feet await on the main level. The family cook is never isolated in the spacious central kitchen, which is located on the back of the house behind the large, 17 by 30-foot living room and 12 by 18 formal dining room which functions for both formal and casual occasions and is adjacent to the charming screened-in porch and outdoor patio. Distinctive details include a large foyer, a private den/office with built-ins and all of the extras a family needs – an eating banquette in the kitchen as well as a walk-in pantry, first-floor laundry, cleaning closet and a mud room near the 1,000square foot garage stocked with built-in lockers and a three-foot bench. Upstairs is another covered deck and a dreamy 18 by 13-foot master bedroom/bath suite with deck access for enjoying morning coffee or late-night stargazing. Three additional bedrooms and a bath accommodate a growing family, as does the 1,700-square foot lower level, where an additional bar/kitchen with counter, a billiards space and an additional guest bedroom, exercise space and two baths complete the extensive offerings.
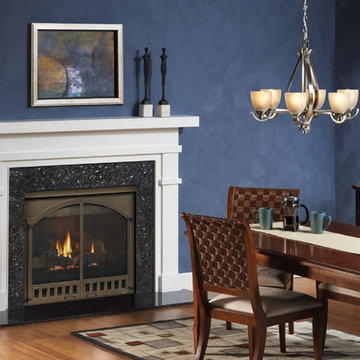
Mid-sized transitional separate dining room in Boston with blue walls, medium hardwood floors, a standard fireplace, a tile fireplace surround and brown floor.
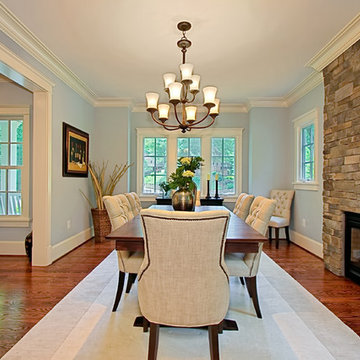
Traditional dining room in DC Metro with blue walls, dark hardwood floors, a standard fireplace and a stone fireplace surround.
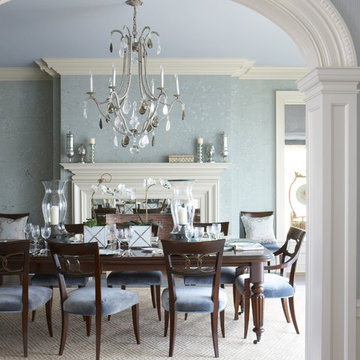
Interior Design by Cindy Rinfret, principal designer of Rinfret, Ltd. Interior Design & Decoration www.rinfretltd.com
Photos by Michael Partenio and styling by Stacy Kunstel
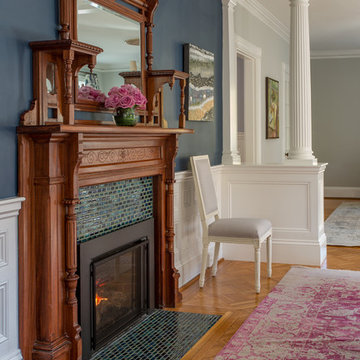
Designer Amanda Reid selected Landry & Arcari rugs for this recent Victorian restoration featured on This Old House on PBS. The goal for the project was to bring the home back to its original Victorian style after a previous owner removed many classic architectural details.
Eric Roth
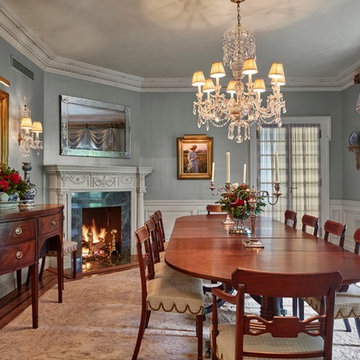
From grand estates, to exquisite country homes, to whole house renovations, the quality and attention to detail of a "Significant Homes" custom home is immediately apparent. Full time on-site supervision, a dedicated office staff and hand picked professional craftsmen are the team that take you from groundbreaking to occupancy. Every "Significant Homes" project represents 45 years of luxury homebuilding experience, and a commitment to quality widely recognized by architects, the press and, most of all....thoroughly satisfied homeowners. Our projects have been published in Architectural Digest 6 times along with many other publications and books. Though the lion share of our work has been in Fairfield and Westchester counties, we have built homes in Palm Beach, Aspen, Maine, Nantucket and Long Island.
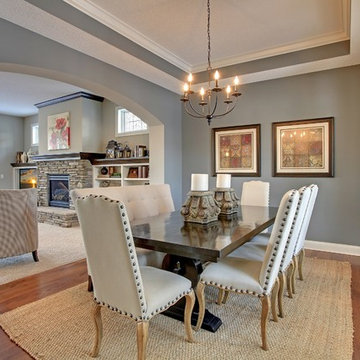
Formal dining room located at the front of the house. Gray-blue walls and box vault ceiling. Photography by Spacecrafting
Design ideas for a large transitional open plan dining in Minneapolis with blue walls, medium hardwood floors and no fireplace.
Design ideas for a large transitional open plan dining in Minneapolis with blue walls, medium hardwood floors and no fireplace.
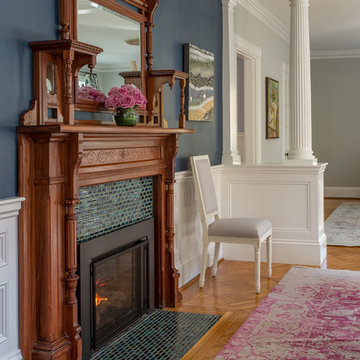
Eric Roth Photography
Photo of a traditional dining room in Boston with blue walls, medium hardwood floors, a standard fireplace and a tile fireplace surround.
Photo of a traditional dining room in Boston with blue walls, medium hardwood floors, a standard fireplace and a tile fireplace surround.
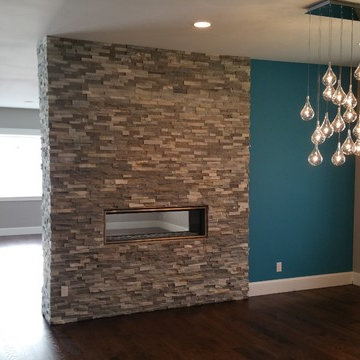
Design ideas for a mid-sized contemporary open plan dining in Denver with blue walls, dark hardwood floors, a two-sided fireplace and a stone fireplace surround.
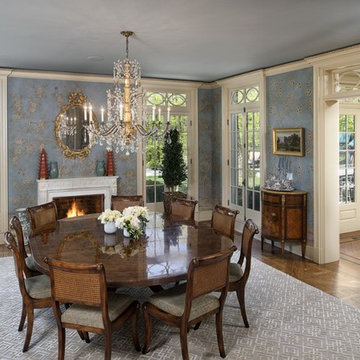
Inspiration for a large traditional separate dining room in New York with blue walls, dark hardwood floors, a standard fireplace and brown floor.
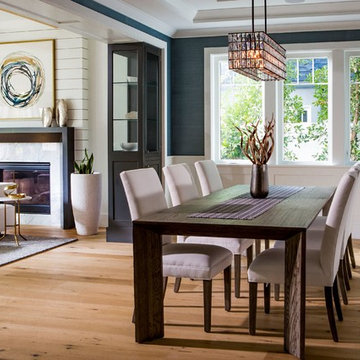
This is an example of a transitional open plan dining in Los Angeles with blue walls, medium hardwood floors and brown floor.
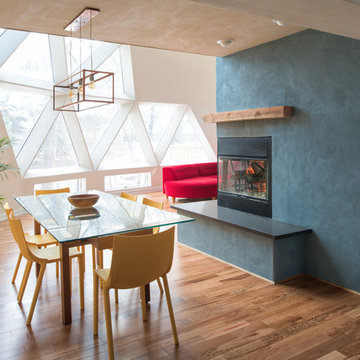
Photo of an expansive contemporary open plan dining in Minneapolis with blue walls, bamboo floors and a metal fireplace surround.
Dining Room Design Ideas with Blue Walls
1
