Dining Room Design Ideas with Brown Floor and Timber
Refine by:
Budget
Sort by:Popular Today
21 - 40 of 322 photos
Item 1 of 3
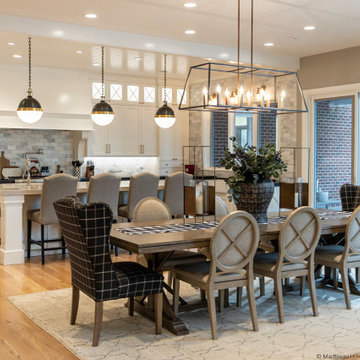
Photo of a large country kitchen/dining combo in Salt Lake City with grey walls, medium hardwood floors, no fireplace, brown floor and timber.
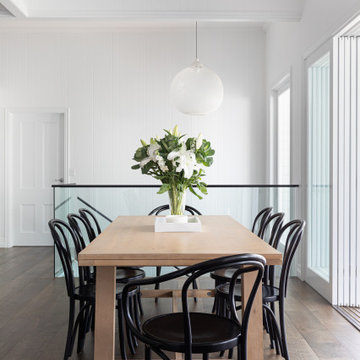
This classic Queenslander home in Red Hill, was a major renovation and therefore an opportunity to meet the family’s needs. With three active children, this family required a space that was as functional as it was beautiful, not forgetting the importance of it feeling inviting.
The resulting home references the classic Queenslander in combination with a refined mix of modern Hampton elements.
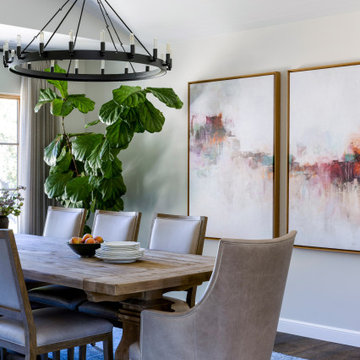
Design ideas for a large country separate dining room in San Francisco with white walls, dark hardwood floors, brown floor and timber.
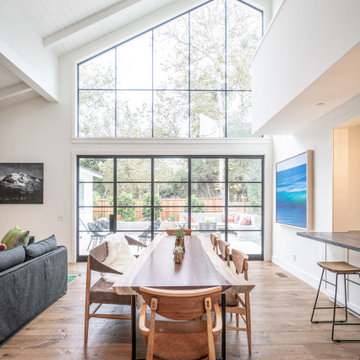
This is a light rustic European White Oak hardwood floor.
Design ideas for an expansive transitional open plan dining in Santa Barbara with white walls, medium hardwood floors, a standard fireplace, a plaster fireplace surround, brown floor and timber.
Design ideas for an expansive transitional open plan dining in Santa Barbara with white walls, medium hardwood floors, a standard fireplace, a plaster fireplace surround, brown floor and timber.
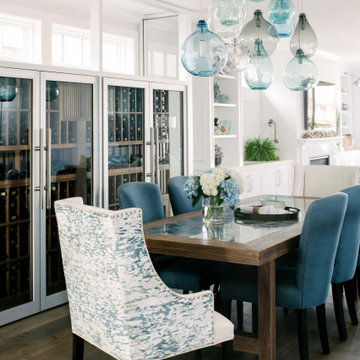
This 4,000-square foot home is located in the Silverstrand section of Hermosa Beach, known for its fabulous restaurants, walkability and beach access. Stylistically, it’s coastal-meets-traditional, complete with 4 bedrooms, 5.5 baths, a 3-stop elevator and a roof deck with amazing ocean views.
The client, an art collector, wanted bold color and unique aesthetic choices. In the living room, the built-in shelving is lined in luminescent mother of pearl. The dining area’s custom hand-blown chandelier was made locally and perfectly diffuses light. The client’s former granite-topped dining table didn’t fit the size and shape of the space, so we cut the granite and built a new base and frame around it.
The bedrooms are full of organic materials and personal touches, such as the light raffia wall-covering in the master bedroom and the fish-painted end table in a college-aged son’s room—a nod to his love of surfing.
Detail is always important, but especially to this client, so we searched for the perfect artisans to create one-of-a kind pieces. Several light fixtures were commissioned by an International glass artist. These include the white, layered glass pendants above the kitchen island, and the stained glass piece in the hallway, which glistens blues and greens through the window overlooking the front entrance of the home.
The overall feel of the house is peaceful but not complacent, full of tiny surprises and energizing pops of color.
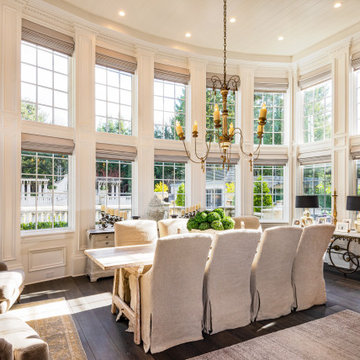
An informal Dining room serves as the kitchen nook. Tall ceilings transition through the kitchen and family rooms. Outside is an expansive pool patio and outdoor pavilion

Photo of a contemporary dining room in Orange County with white walls, medium hardwood floors, no fireplace, brown floor, coffered and timber.
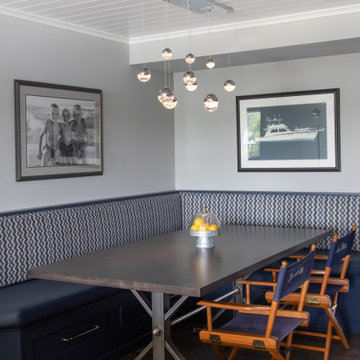
We opened this condo up and took advantage of all the storage we could get. We staying within a neutral pallet, but used navy as our base color. This is a perfect reflection off the lake.
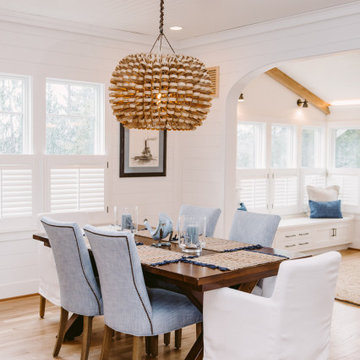
Inspiration for a beach style separate dining room in Baltimore with white walls, medium hardwood floors, no fireplace, brown floor and timber.
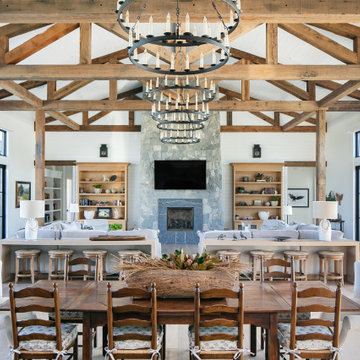
Inspiration for a country open plan dining in Orange County with white walls, medium hardwood floors, brown floor, timber, vaulted and planked wall panelling.

Dining with custom pendant lighting.
Design ideas for a large midcentury kitchen/dining combo in Indianapolis with white walls, medium hardwood floors, exposed beam, timber, vaulted and brown floor.
Design ideas for a large midcentury kitchen/dining combo in Indianapolis with white walls, medium hardwood floors, exposed beam, timber, vaulted and brown floor.
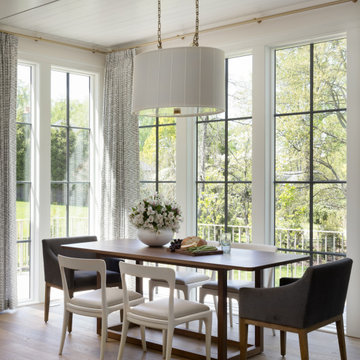
In this transitional home, a casual breakfast nook sits adjacent to the kitchen and living room.
This is an example of a small transitional dining room in DC Metro with beige walls, medium hardwood floors, brown floor and timber.
This is an example of a small transitional dining room in DC Metro with beige walls, medium hardwood floors, brown floor and timber.
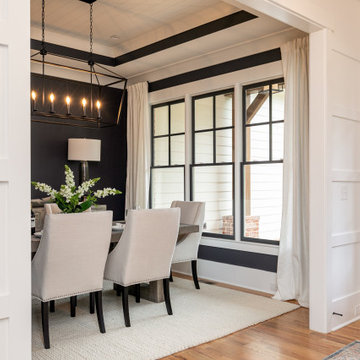
White parson chairs around a weathered grey rectangle table
Photo of a mid-sized arts and crafts separate dining room in Atlanta with black walls, medium hardwood floors, no fireplace, brown floor and timber.
Photo of a mid-sized arts and crafts separate dining room in Atlanta with black walls, medium hardwood floors, no fireplace, brown floor and timber.

TEAM
Architect: LDa Architecture & Interiors
Interior Design: Kennerknecht Design Group
Builder: JJ Delaney, Inc.
Landscape Architect: Horiuchi Solien Landscape Architects
Photographer: Sean Litchfield Photography
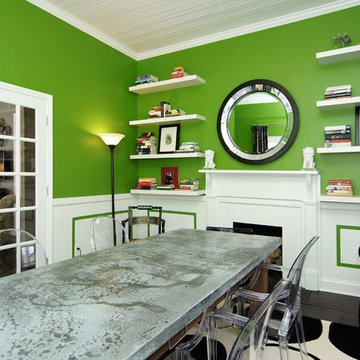
The Dining Room wall color is Sherwin Williams 6719 Gecko. This darling Downtown Raleigh Cottage is over 100 years old. The current owners wanted to have some fun in their historic home! Sherwin Williams and Restoration Hardware paint colors inside add a contemporary feel.
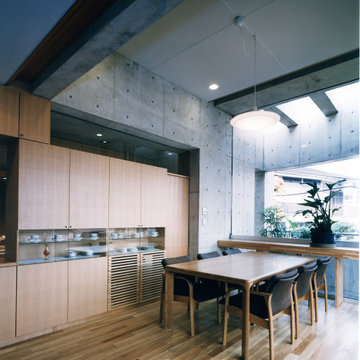
Photo of a modern open plan dining in Tokyo with grey walls, medium hardwood floors, brown floor and timber.
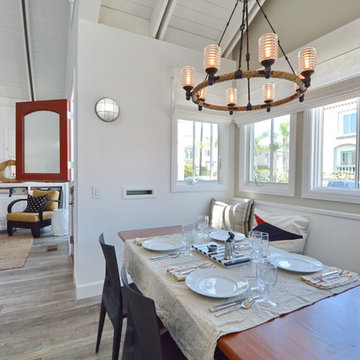
Small beach style dining room in Los Angeles with white walls, light hardwood floors, a standard fireplace, brown floor, a plaster fireplace surround and timber.
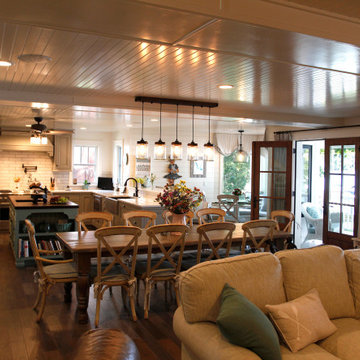
Photo of a country open plan dining in Other with white walls, dark hardwood floors, brown floor, timber and planked wall panelling.
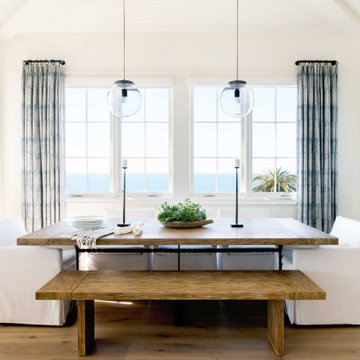
This 5,200-square foot modern farmhouse is located on Manhattan Beach’s Fourth Street, which leads directly to the ocean. A raw stone facade and custom-built Dutch front-door greets guests, and customized millwork can be found throughout the home. The exposed beams, wooden furnishings, rustic-chic lighting, and soothing palette are inspired by Scandinavian farmhouses and breezy coastal living. The home’s understated elegance privileges comfort and vertical space. To this end, the 5-bed, 7-bath (counting halves) home has a 4-stop elevator and a basement theater with tiered seating and 13-foot ceilings. A third story porch is separated from the upstairs living area by a glass wall that disappears as desired, and its stone fireplace ensures that this panoramic ocean view can be enjoyed year-round.
This house is full of gorgeous materials, including a kitchen backsplash of Calacatta marble, mined from the Apuan mountains of Italy, and countertops of polished porcelain. The curved antique French limestone fireplace in the living room is a true statement piece, and the basement includes a temperature-controlled glass room-within-a-room for an aesthetic but functional take on wine storage. The takeaway? Efficiency and beauty are two sides of the same coin.
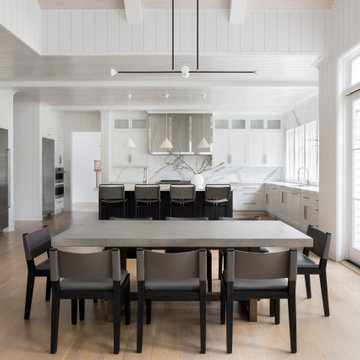
Advisement + Design - Construction advisement, custom millwork & custom furniture design, interior design & art curation by Chango & Co.
Inspiration for a large transitional kitchen/dining combo in New York with light hardwood floors, brown floor and timber.
Inspiration for a large transitional kitchen/dining combo in New York with light hardwood floors, brown floor and timber.
Dining Room Design Ideas with Brown Floor and Timber
2