Dining Room Design Ideas with Brown Floor and Timber
Refine by:
Budget
Sort by:Popular Today
101 - 120 of 322 photos
Item 1 of 3
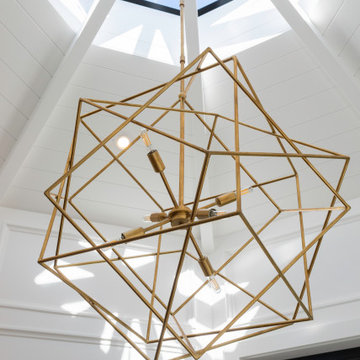
Design ideas for a mid-sized separate dining room in Vancouver with white walls, dark hardwood floors, brown floor and timber.
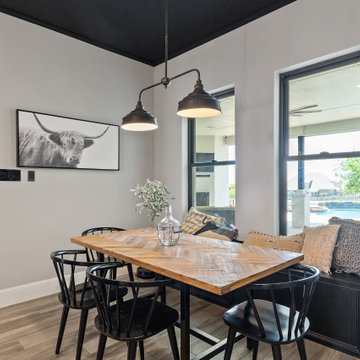
{Custom Home} 5,660 SqFt 1 Acre Modern Farmhouse 6 Bedroom 6 1/2 bath Media Room Game Room Study Huge Patio 3 car Garage Wrap-Around Front Porch Pool . . . #vistaranch #fortworthbuilder #texasbuilder #modernfarmhouse #texasmodern #texasfarmhouse #fortworthtx #blackandwhite #salcedohomes
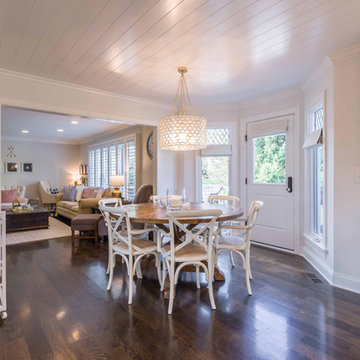
This 1990s brick home had decent square footage and a massive front yard, but no way to enjoy it. Each room needed an update, so the entire house was renovated and remodeled, and an addition was put on over the existing garage to create a symmetrical front. The old brown brick was painted a distressed white.
The 500sf 2nd floor addition includes 2 new bedrooms for their teen children, and the 12'x30' front porch lanai with standing seam metal roof is a nod to the homeowners' love for the Islands. Each room is beautifully appointed with large windows, wood floors, white walls, white bead board ceilings, glass doors and knobs, and interior wood details reminiscent of Hawaiian plantation architecture.
The kitchen was remodeled to increase width and flow, and a new laundry / mudroom was added in the back of the existing garage. The master bath was completely remodeled. Every room is filled with books, and shelves, many made by the homeowner.
Project photography by Kmiecik Imagery.
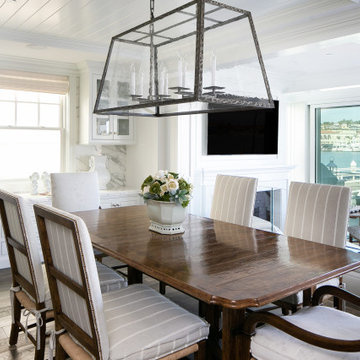
Photo of a beach style dining room in Orange County with white walls, dark hardwood floors, brown floor, timber and recessed.
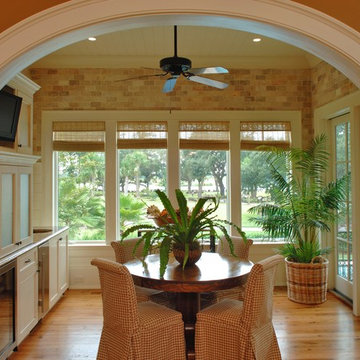
Tripp Smith
Photo of a mid-sized beach style separate dining room in Charleston with beige walls, light hardwood floors, no fireplace, brown floor and timber.
Photo of a mid-sized beach style separate dining room in Charleston with beige walls, light hardwood floors, no fireplace, brown floor and timber.
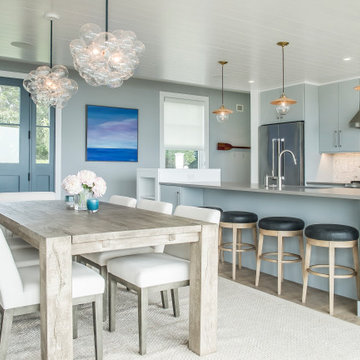
Contemporary dining room in Boston with grey walls, medium hardwood floors, brown floor and timber.
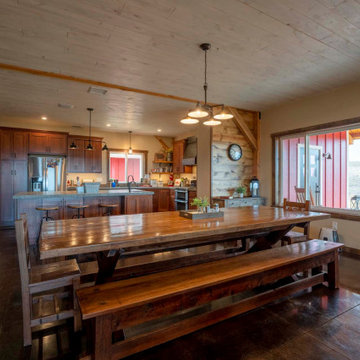
Post and beam dining room connected to kitchen
Photo of a mid-sized country kitchen/dining combo in Phoenix with dark hardwood floors, brown floor, timber and planked wall panelling.
Photo of a mid-sized country kitchen/dining combo in Phoenix with dark hardwood floors, brown floor, timber and planked wall panelling.
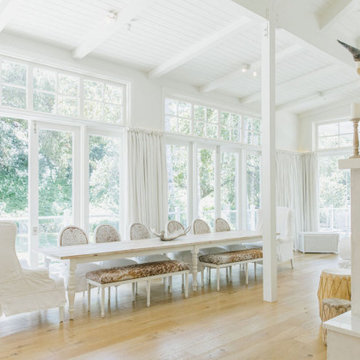
Dining room, Modern french farmhouse. Light and airy. Garden Retreat by Burdge Architects in Malibu, California.
Country open plan dining in Los Angeles with white walls, light hardwood floors, a two-sided fireplace, a stone fireplace surround, brown floor and timber.
Country open plan dining in Los Angeles with white walls, light hardwood floors, a two-sided fireplace, a stone fireplace surround, brown floor and timber.
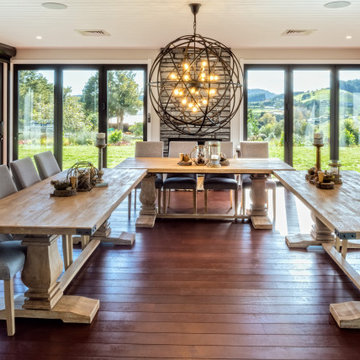
Inspiration for a mid-sized open plan dining in Other with beige walls, painted wood floors, a standard fireplace, brown floor and timber.
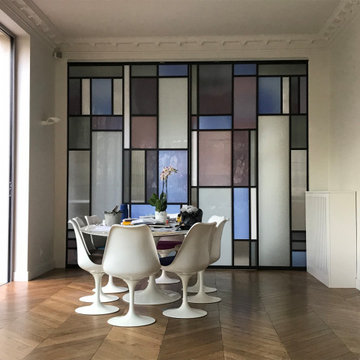
Porte coulissante en vitrail réalisée par ©France Vitrail International à Paris.
Large contemporary dining room in Paris with white walls, painted wood floors, brown floor and timber.
Large contemporary dining room in Paris with white walls, painted wood floors, brown floor and timber.
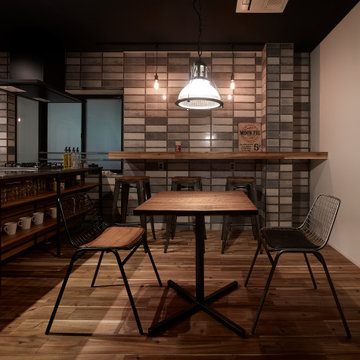
オープンキッチン、壁際のカウンター、テーブル、とコンパクトな空間の中にもいくつかの居場所を作り、みんなでいながら少人数の会話も楽しめる、お店のような空間の構成。床はアカシアの無垢材。壁タイルはDIESEL LIVING(平田タイル)キッチンはウッドワンのフレームキッチン。
Design ideas for a mid-sized industrial kitchen/dining combo in Tokyo with white walls, medium hardwood floors, brown floor, timber and planked wall panelling.
Design ideas for a mid-sized industrial kitchen/dining combo in Tokyo with white walls, medium hardwood floors, brown floor, timber and planked wall panelling.
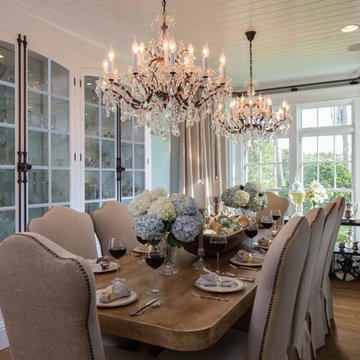
This is an example of a small separate dining room in Tampa with green walls, light hardwood floors, no fireplace, brown floor and timber.
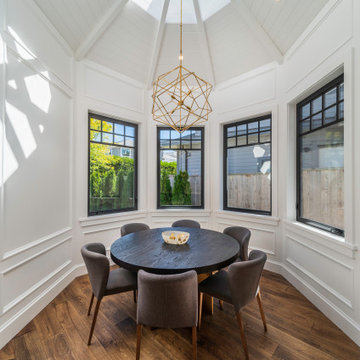
Inspiration for a mid-sized separate dining room in Vancouver with white walls, dark hardwood floors, brown floor and timber.
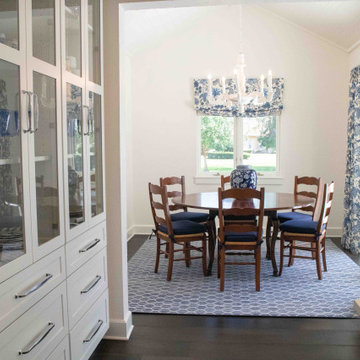
Breakfast nook / dining area adjacent kitchen
This is an example of a large beach style kitchen/dining combo in Jacksonville with dark hardwood floors, brown floor and timber.
This is an example of a large beach style kitchen/dining combo in Jacksonville with dark hardwood floors, brown floor and timber.
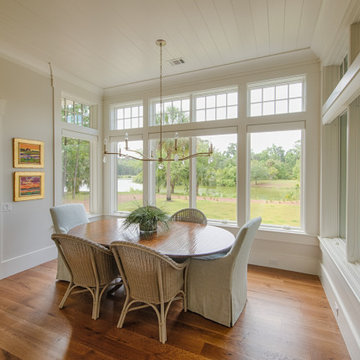
Reclaimed wide plank hardwood floor, shiplap ceiling, and clear window views of the lagoon out back.
This is an example of a kitchen/dining combo in Other with beige walls, medium hardwood floors, brown floor and timber.
This is an example of a kitchen/dining combo in Other with beige walls, medium hardwood floors, brown floor and timber.
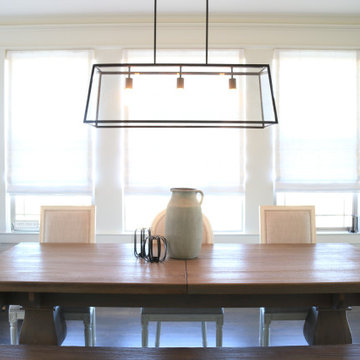
This is an example of a mid-sized country dining room in Denver with white walls, medium hardwood floors, brown floor, timber and planked wall panelling.
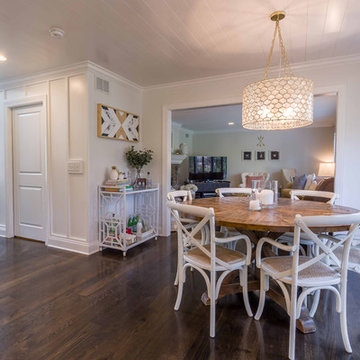
This 1990s brick home had decent square footage and a massive front yard, but no way to enjoy it. Each room needed an update, so the entire house was renovated and remodeled, and an addition was put on over the existing garage to create a symmetrical front. The old brown brick was painted a distressed white.
The 500sf 2nd floor addition includes 2 new bedrooms for their teen children, and the 12'x30' front porch lanai with standing seam metal roof is a nod to the homeowners' love for the Islands. Each room is beautifully appointed with large windows, wood floors, white walls, white bead board ceilings, glass doors and knobs, and interior wood details reminiscent of Hawaiian plantation architecture.
The kitchen was remodeled to increase width and flow, and a new laundry / mudroom was added in the back of the existing garage. The master bath was completely remodeled. Every room is filled with books, and shelves, many made by the homeowner.
Project photography by Kmiecik Imagery.
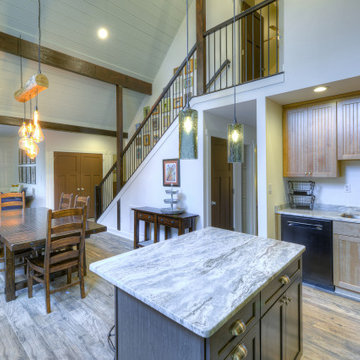
Small country kitchen/dining combo in Richmond with white walls, ceramic floors, brown floor and timber.
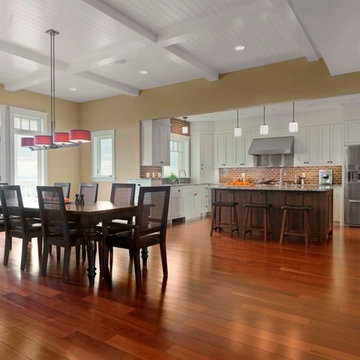
Susan Teare
Expansive traditional kitchen/dining combo in Burlington with beige walls, medium hardwood floors, brown floor and timber.
Expansive traditional kitchen/dining combo in Burlington with beige walls, medium hardwood floors, brown floor and timber.
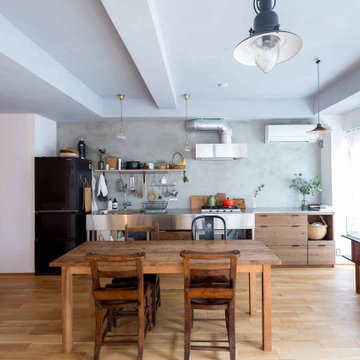
Design ideas for an industrial open plan dining in Tokyo with light hardwood floors, timber, planked wall panelling and brown floor.
Dining Room Design Ideas with Brown Floor and Timber
6