All Fireplace Surrounds Dining Room Design Ideas with Brown Floor
Refine by:
Budget
Sort by:Popular Today
1 - 20 of 8,059 photos
Item 1 of 3

Photo of a mid-sized contemporary kitchen/dining combo in Sydney with white walls, light hardwood floors, a two-sided fireplace, a tile fireplace surround and brown floor.

First impression count as you enter this custom-built Horizon Homes property at Kellyville. The home opens into a stylish entryway, with soaring double height ceilings.
It’s often said that the kitchen is the heart of the home. And that’s literally true with this home. With the kitchen in the centre of the ground floor, this home provides ample formal and informal living spaces on the ground floor.
At the rear of the house, a rumpus room, living room and dining room overlooking a large alfresco kitchen and dining area make this house the perfect entertainer. It’s functional, too, with a butler’s pantry, and laundry (with outdoor access) leading off the kitchen. There’s also a mudroom – with bespoke joinery – next to the garage.
Upstairs is a mezzanine office area and four bedrooms, including a luxurious main suite with dressing room, ensuite and private balcony.
Outdoor areas were important to the owners of this knockdown rebuild. While the house is large at almost 454m2, it fills only half the block. That means there’s a generous backyard.
A central courtyard provides further outdoor space. Of course, this courtyard – as well as being a gorgeous focal point – has the added advantage of bringing light into the centre of the house.

Inspiration for a contemporary dining room in Sydney with white walls, plywood floors, a standard fireplace, a stone fireplace surround and brown floor.

With four bedrooms, three and a half bathrooms, and a revamped family room, this gut renovation of this three-story Westchester home is all about thoughtful design and meticulous attention to detail.
The dining area, with its refined wooden table and comfortable chairs, is perfect for gatherings and entertaining in style.
---
Our interior design service area is all of New York City including the Upper East Side and Upper West Side, as well as the Hamptons, Scarsdale, Mamaroneck, Rye, Rye City, Edgemont, Harrison, Bronxville, and Greenwich CT.
For more about Darci Hether, see here: https://darcihether.com/
To learn more about this project, see here: https://darcihether.com/portfolio/hudson-river-view-home-renovation-westchester
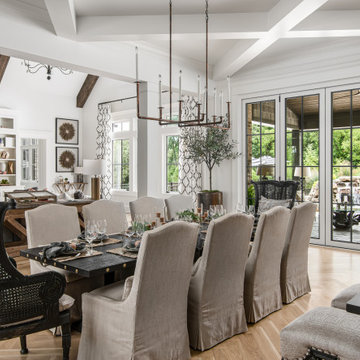
Architecture: Noble Johnson Architects
Interior Design: Rachel Hughes - Ye Peddler
Photography: Garett + Carrie Buell of Studiobuell/ studiobuell.com
This is an example of a mid-sized transitional open plan dining in Nashville with white walls, medium hardwood floors, a standard fireplace, a stone fireplace surround and brown floor.
This is an example of a mid-sized transitional open plan dining in Nashville with white walls, medium hardwood floors, a standard fireplace, a stone fireplace surround and brown floor.
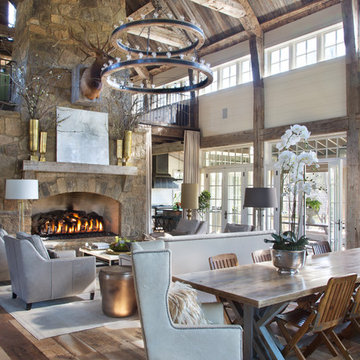
Large country open plan dining in Austin with white walls, medium hardwood floors, a stone fireplace surround, no fireplace and brown floor.

Small eclectic dining room in Cornwall with beige walls, medium hardwood floors, a wood stove, a brick fireplace surround, brown floor and exposed beam.

This open dining room has a large brown dining table and six dark green, velvet dining chairs. Two gold, pendant light fixtures hang overhead and blend with the gold accents in the chairs and table decor. A red and blue area rug sits below the table.

Design ideas for a mid-sized country kitchen/dining combo in Austin with white walls, light hardwood floors, a standard fireplace, brown floor, exposed beam and planked wall panelling.
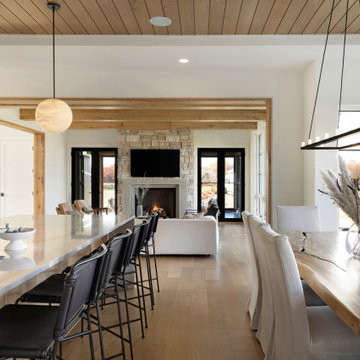
The dining space and walkout raised patio are separated by Marvin’s bi-fold accordion doors which open up to create a shared indoor/outdoor space with stunning prairie conservation views. The outdoor patio features a clean, contemporary sawn sandstone, built-in grill, and radius stairs leading down to the lower patio/pool at the walkout level.
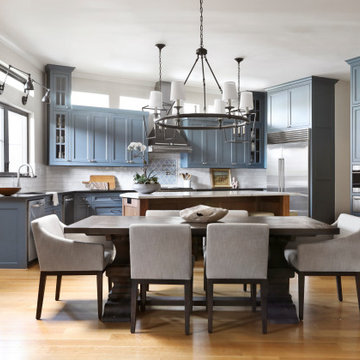
This is an example of a transitional kitchen/dining combo in Dallas with light hardwood floors, beige walls, a standard fireplace and brown floor.
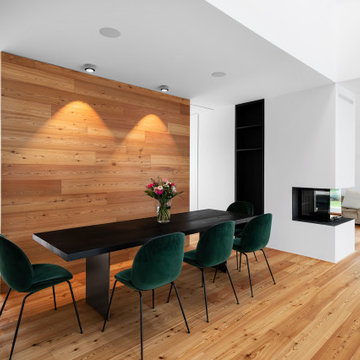
Fotograf: Martin Kreuzer
Photo of a large contemporary open plan dining in Munich with white walls, light hardwood floors, a stone fireplace surround, brown floor, a two-sided fireplace and wood walls.
Photo of a large contemporary open plan dining in Munich with white walls, light hardwood floors, a stone fireplace surround, brown floor, a two-sided fireplace and wood walls.
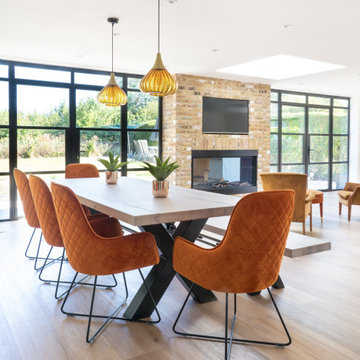
Our Brookmans Park project was a single storey rear extension. The clients wanted to open up the back of the house to create an open plan living space. As it was such a large space we wanted to create something special which felt open but inviting at the same time. We created several zones and added pops of colour in the furniture and accessories. We created a Shoreditch vibe to the space with Crittall doors and a huge central fireplace placed in exposed London brick chimney. We then followed the exposed brick into the glass box zone. We loved the result of this project!
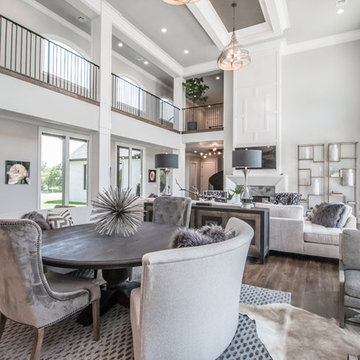
• SEE THROUGH FIREPLACE WITH CUSTOM TRIMMED MANTLE AND MARBLE SURROUND
• TWO STORY CEILING WITH CUSTOM DESIGNED WINDOW WALLS
• CUSTOM TRIMMED ACCENT COLUMNS
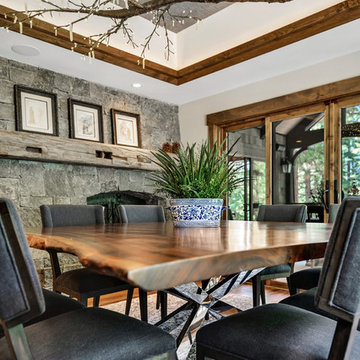
Brad Scott Photography
Inspiration for a mid-sized country separate dining room in Other with grey walls, medium hardwood floors, a two-sided fireplace, a stone fireplace surround and brown floor.
Inspiration for a mid-sized country separate dining room in Other with grey walls, medium hardwood floors, a two-sided fireplace, a stone fireplace surround and brown floor.
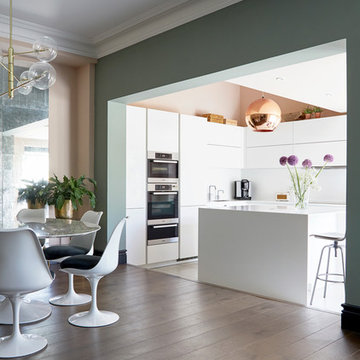
Photo Credits: Anna Stathaki
Photo of a mid-sized modern dining room in London with green walls, medium hardwood floors, a standard fireplace, a stone fireplace surround and brown floor.
Photo of a mid-sized modern dining room in London with green walls, medium hardwood floors, a standard fireplace, a stone fireplace surround and brown floor.
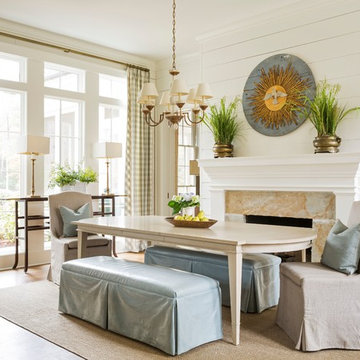
Design ideas for a mid-sized country dining room in Little Rock with white walls, medium hardwood floors, a standard fireplace, a stone fireplace surround and brown floor.
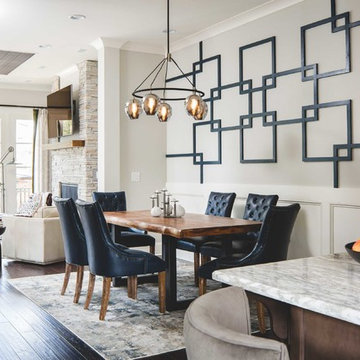
Mid-sized transitional kitchen/dining combo in Atlanta with grey walls, dark hardwood floors, a standard fireplace, a stone fireplace surround and brown floor.
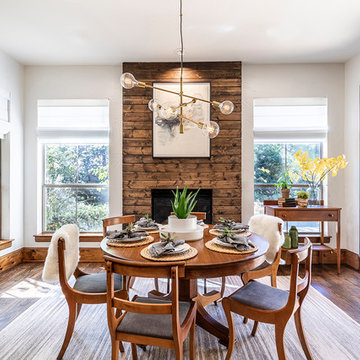
Inspiration for a scandinavian dining room in Dallas with white walls, dark hardwood floors, a standard fireplace, a wood fireplace surround and brown floor.
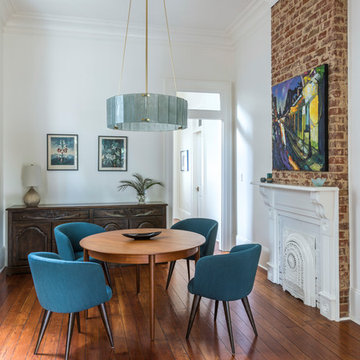
Photo of a mid-sized transitional separate dining room in New Orleans with white walls, medium hardwood floors, a standard fireplace, brown floor and a wood fireplace surround.
All Fireplace Surrounds Dining Room Design Ideas with Brown Floor
1