All Fireplace Surrounds Dining Room Design Ideas with Brown Floor
Refine by:
Budget
Sort by:Popular Today
121 - 140 of 8,070 photos
Item 1 of 3
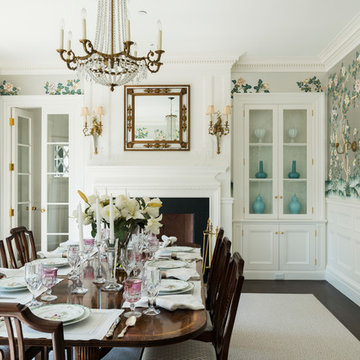
A classic egg-and-dart motif surrounds the honed absolute granite of the dining room fireplace with bolection moulding and mantel shelf above protrude from paneled walls centered between a built-in cabinet and French doors to a hallway beyond.
James Merrell Photography
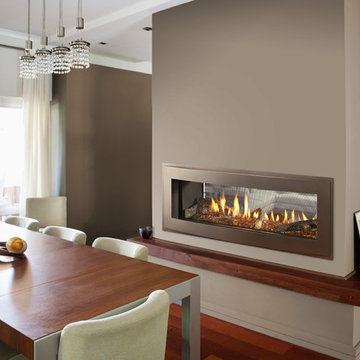
Design ideas for a mid-sized modern open plan dining in Boston with brown walls, medium hardwood floors, a two-sided fireplace, a metal fireplace surround and brown floor.
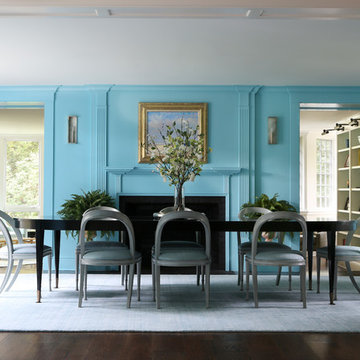
Photo of a large transitional separate dining room in New York with blue walls, dark hardwood floors, a standard fireplace, a wood fireplace surround and brown floor.

Spacecrafting Photography
This is an example of an expansive traditional open plan dining in Minneapolis with white walls, dark hardwood floors, a two-sided fireplace, a stone fireplace surround, brown floor, coffered and decorative wall panelling.
This is an example of an expansive traditional open plan dining in Minneapolis with white walls, dark hardwood floors, a two-sided fireplace, a stone fireplace surround, brown floor, coffered and decorative wall panelling.

This custom built 2-story French Country style home is a beautiful retreat in the South Tampa area. The exterior of the home was designed to strike a subtle balance of stucco and stone, brought together by a neutral color palette with contrasting rust-colored garage doors and shutters. To further emphasize the European influence on the design, unique elements like the curved roof above the main entry and the castle tower that houses the octagonal shaped master walk-in shower jutting out from the main structure. Additionally, the entire exterior form of the home is lined with authentic gas-lit sconces. The rear of the home features a putting green, pool deck, outdoor kitchen with retractable screen, and rain chains to speak to the country aesthetic of the home.
Inside, you are met with a two-story living room with full length retractable sliding glass doors that open to the outdoor kitchen and pool deck. A large salt aquarium built into the millwork panel system visually connects the media room and living room. The media room is highlighted by the large stone wall feature, and includes a full wet bar with a unique farmhouse style bar sink and custom rustic barn door in the French Country style. The country theme continues in the kitchen with another larger farmhouse sink, cabinet detailing, and concealed exhaust hood. This is complemented by painted coffered ceilings with multi-level detailed crown wood trim. The rustic subway tile backsplash is accented with subtle gray tile, turned at a 45 degree angle to create interest. Large candle-style fixtures connect the exterior sconces to the interior details. A concealed pantry is accessed through hidden panels that match the cabinetry. The home also features a large master suite with a raised plank wood ceiling feature, and additional spacious guest suites. Each bathroom in the home has its own character, while still communicating with the overall style of the home.
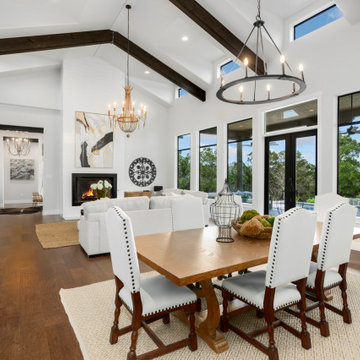
Photo of a mid-sized country open plan dining in Austin with white walls, dark hardwood floors, a hanging fireplace, a metal fireplace surround, brown floor and vaulted.
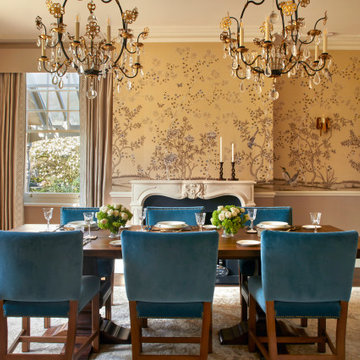
Elegant Dining Room
This is an example of a mid-sized traditional separate dining room in Surrey with yellow walls, dark hardwood floors, a standard fireplace, a stone fireplace surround, brown floor and wallpaper.
This is an example of a mid-sized traditional separate dining room in Surrey with yellow walls, dark hardwood floors, a standard fireplace, a stone fireplace surround, brown floor and wallpaper.
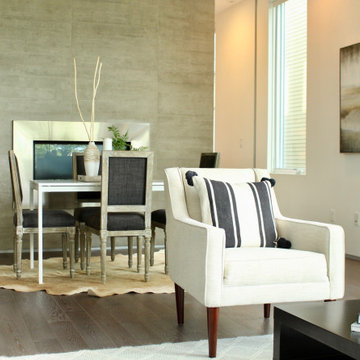
Photo of a small contemporary kitchen/dining combo in Boston with white walls, dark hardwood floors, a ribbon fireplace, a metal fireplace surround and brown floor.
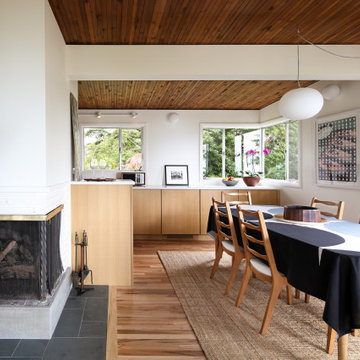
The dining room and kitchen flow seamlessly in this mid-century home. The white walls and countertops create visual space while the beautiful white oak cabinets provide abundant storage. Both the exposed wood ceiling and oak floors were existing, we refinished them and color matched new trim as needed.
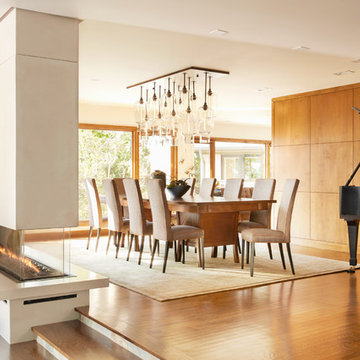
A modern glass fireplace an Ortal Space Creator 120 organically separates this sunken den and dining room. A set of three glazed vases in shades of amber, chartreuse and olive stand on the cream concrete hearth. Wide flagstone steps capped with oak slabs lead the way to the dining room. The base of the espresso stained dining table is accented with zebra wood and rests on an ombre rug in shades of soft green and orange. The table’s centerpiece is a hammered pot filled with greenery. Hanging above the table is a striking modern light fixture with glass globes. The ivory walls and ceiling are punctuated with warm, honey stained alder trim. Orange piping against a tone on tone chocolate fabric covers the dining chairs paying homage to the warm tones of the stained oak floor. The ebony chair legs coordinate with the black of the baby grand piano which stands at the ready for anyone eager to play the room a tune.
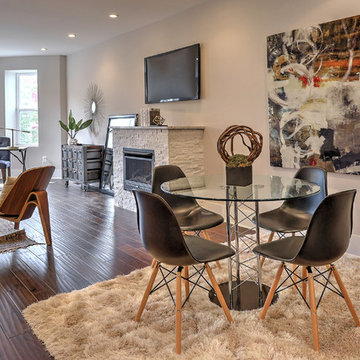
Small transitional kitchen/dining combo in DC Metro with beige walls, dark hardwood floors, a standard fireplace, a stone fireplace surround and brown floor.
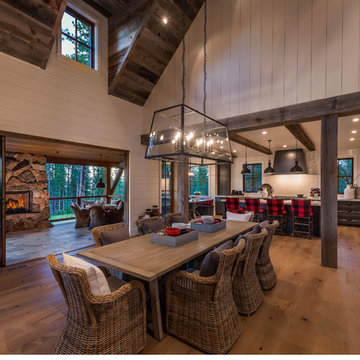
Large country open plan dining in Sacramento with white walls, medium hardwood floors, a stone fireplace surround and brown floor.
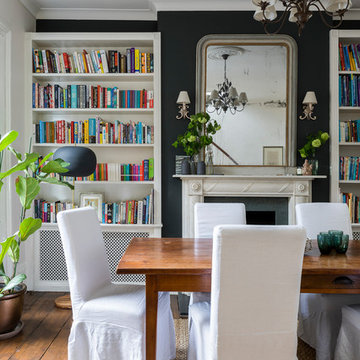
Chris Snook
Photo of a traditional dining room in London with a stone fireplace surround, black walls, medium hardwood floors, a standard fireplace and brown floor.
Photo of a traditional dining room in London with a stone fireplace surround, black walls, medium hardwood floors, a standard fireplace and brown floor.
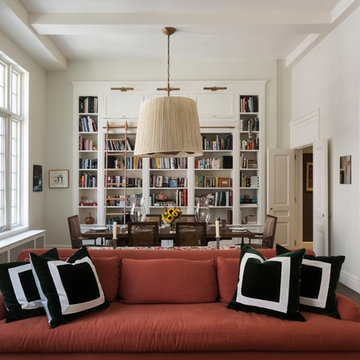
In this double height Living/Dining Room, Weil Friedman designed a tall built-in bookcase. The bookcase not only provides much needed storage space, but also serves to visually balance the tall windows with the low doors on the opposite wall. False transom panels were added above the low doors to make them appear taller in scale with the room.
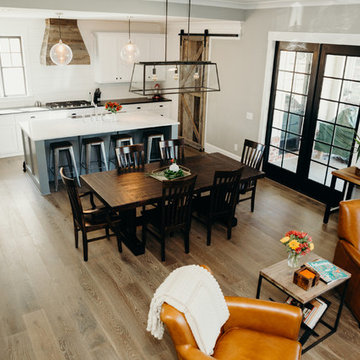
Family oriented farmhouse with board and batten siding, shaker style cabinetry, brick accents, and hardwood floors. Separate entrance from garage leading to a functional, one-bedroom in-law suite.
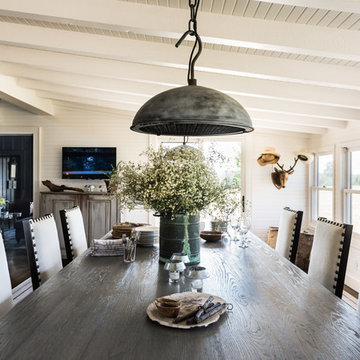
Design ideas for a large country open plan dining in Dallas with white walls, dark hardwood floors, brown floor, a standard fireplace and a concrete fireplace surround.
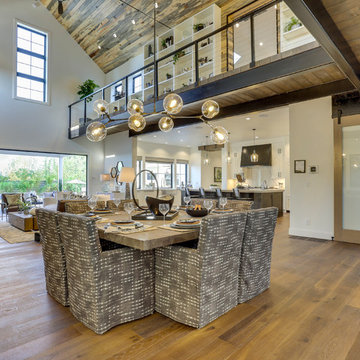
REPIXS
Inspiration for an expansive country open plan dining in Portland with white walls, medium hardwood floors, a standard fireplace, a metal fireplace surround and brown floor.
Inspiration for an expansive country open plan dining in Portland with white walls, medium hardwood floors, a standard fireplace, a metal fireplace surround and brown floor.
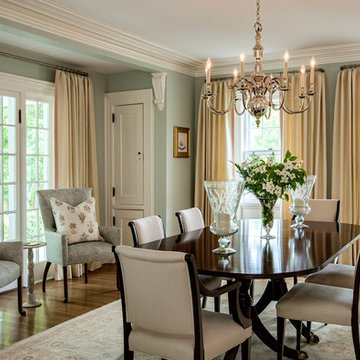
Dining Room
Photo by Rob Karosis
Photo of a large transitional separate dining room in New York with blue walls, medium hardwood floors, a standard fireplace, a brick fireplace surround and brown floor.
Photo of a large transitional separate dining room in New York with blue walls, medium hardwood floors, a standard fireplace, a brick fireplace surround and brown floor.
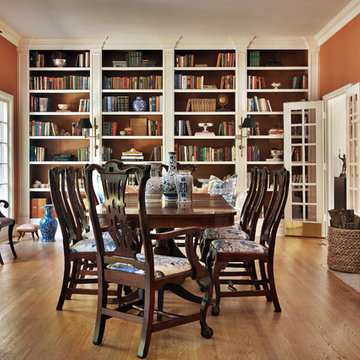
Kevin Lein Photography
Design ideas for a large traditional separate dining room in New York with orange walls, medium hardwood floors, a standard fireplace, a tile fireplace surround and brown floor.
Design ideas for a large traditional separate dining room in New York with orange walls, medium hardwood floors, a standard fireplace, a tile fireplace surround and brown floor.

Tricia Shay Photography
Photo of a mid-sized contemporary open plan dining in Milwaukee with dark hardwood floors, white walls, a ribbon fireplace, a metal fireplace surround and brown floor.
Photo of a mid-sized contemporary open plan dining in Milwaukee with dark hardwood floors, white walls, a ribbon fireplace, a metal fireplace surround and brown floor.
All Fireplace Surrounds Dining Room Design Ideas with Brown Floor
7