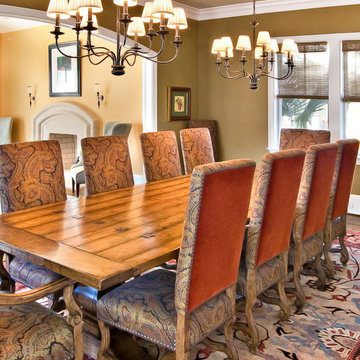Dining Room Design Ideas with Brown Walls and Green Walls
Refine by:
Budget
Sort by:Popular Today
161 - 180 of 13,377 photos
Item 1 of 3
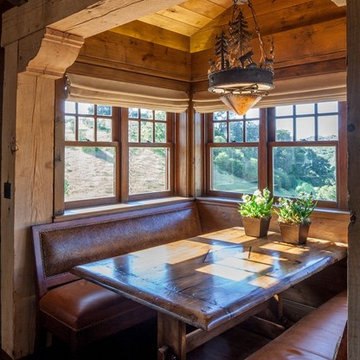
David Wakely
This is an example of a mid-sized country open plan dining in Denver with dark hardwood floors, brown walls, no fireplace and brown floor.
This is an example of a mid-sized country open plan dining in Denver with dark hardwood floors, brown walls, no fireplace and brown floor.
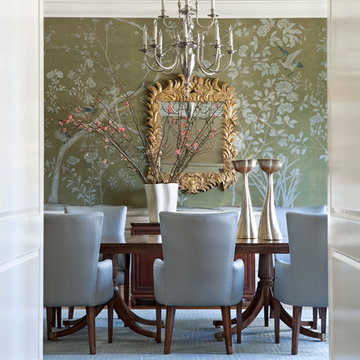
These clients came to my office looking for an architect who could design their "empty nest" home that would be the focus of their soon to be extended family. A place where the kids and grand kids would want to hang out: with a pool, open family room/ kitchen, garden; but also one-story so there wouldn't be any unnecessary stairs to climb. They wanted the design to feel like "old Pasadena" with the coziness and attention to detail that the era embraced. My sensibilities led me to recall the wonderful classic mansions of San Marino, so I designed a manor house clad in trim Bluestone with a steep French slate roof and clean white entry, eave and dormer moldings that would blend organically with the future hardscape plan and thoughtfully landscaped grounds.
The site was a deep, flat lot that had been half of the old Joan Crawford estate; the part that had an abandoned swimming pool and small cabana. I envisioned a pavilion filled with natural light set in a beautifully planted park with garden views from all sides. Having a one-story house allowed for tall and interesting shaped ceilings that carved into the sheer angles of the roof. The most private area of the house would be the central loggia with skylights ensconced in a deep woodwork lattice grid and would be reminiscent of the outdoor “Salas” found in early Californian homes. The family would soon gather there and enjoy warm afternoons and the wonderfully cool evening hours together.
Working with interior designer Jeffrey Hitchcock, we designed an open family room/kitchen with high dark wood beamed ceilings, dormer windows for daylight, custom raised panel cabinetry, granite counters and a textured glass tile splash. Natural light and gentle breezes flow through the many French doors and windows located to accommodate not only the garden views, but the prevailing sun and wind as well. The graceful living room features a dramatic vaulted white painted wood ceiling and grand fireplace flanked by generous double hung French windows and elegant drapery. A deeply cased opening draws one into the wainscot paneled dining room that is highlighted by hand painted scenic wallpaper and a barrel vaulted ceiling. The walnut paneled library opens up to reveal the waterfall feature in the back garden. Equally picturesque and restful is the view from the rotunda in the master bedroom suite.
Architect: Ward Jewell Architect, AIA
Interior Design: Jeffrey Hitchcock Enterprises
Contractor: Synergy General Contractors, Inc.
Landscape Design: LZ Design Group, Inc.
Photography: Laura Hull
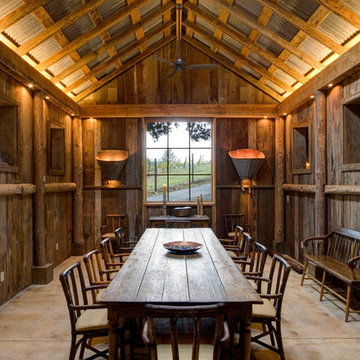
Inspiration for a large country dining room in San Francisco with brown walls and dark hardwood floors.
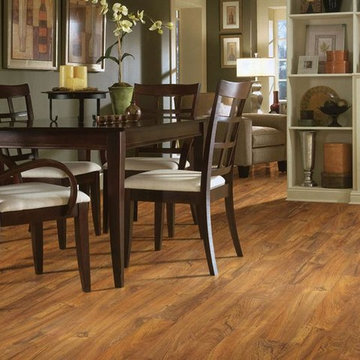
Inspiration for a mid-sized traditional separate dining room in Portland with laminate floors, no fireplace, brown floor and green walls.
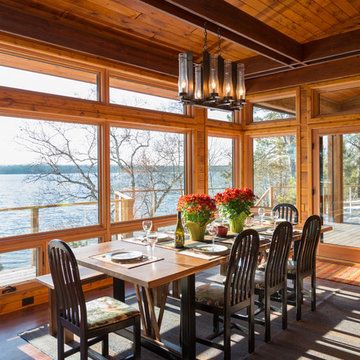
Modern House Productions
This is an example of a mid-sized country open plan dining in Minneapolis with brown walls and medium hardwood floors.
This is an example of a mid-sized country open plan dining in Minneapolis with brown walls and medium hardwood floors.
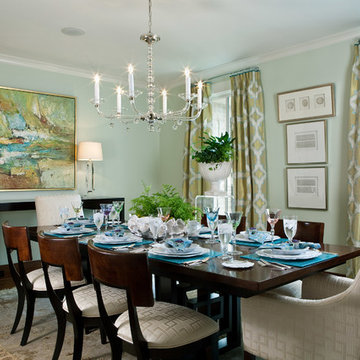
This dining room was transformed from drab chocolate brown walls to soft aqua and accented with crystal lamps and a stacked ball chandelier. The yellow and aqua medallion drapery fabric was the inspiration for the room's design.
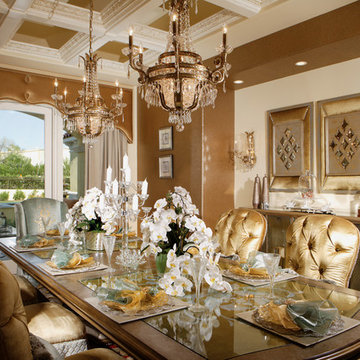
Joe Cotitta
Epic Photography
joecotitta@cox.net:
Builder: Eagle Luxury Property
Inspiration for an expansive traditional kitchen/dining combo in Phoenix with brown walls, light hardwood floors and no fireplace.
Inspiration for an expansive traditional kitchen/dining combo in Phoenix with brown walls, light hardwood floors and no fireplace.
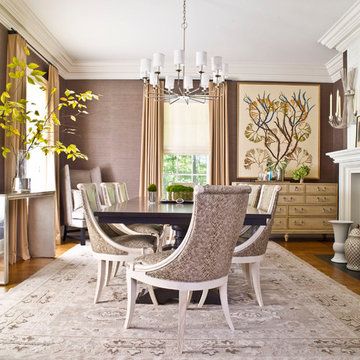
Chocolate brown grasscloth walled Dining Room with faux snakeskin dining chairs and dark walnut extension table. Polished nickel lighting and hardware throughout.
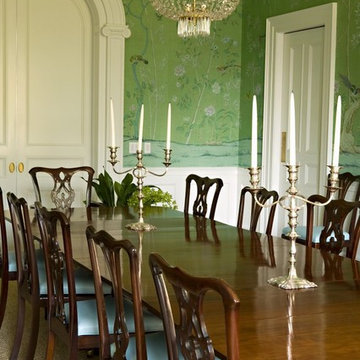
(Photo Credit: Karyn Millet)
Inspiration for a traditional separate dining room in Los Angeles with green walls.
Inspiration for a traditional separate dining room in Los Angeles with green walls.
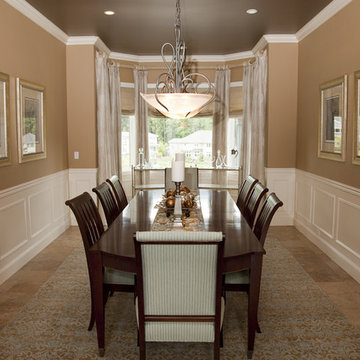
Dining room was long and narrow added glass/metal carts in the bay window for serving, area rug to soften the tiled floor and beautiful window treatment panels that mimic the framed art with tree branches in gold/cream colors along with roman shades for privacy. Paint colors to soften the room and the ceiling a metallic silver.
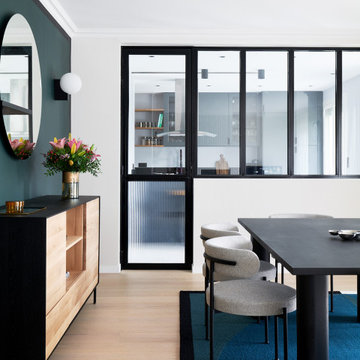
Photo of a mid-sized contemporary dining room in Paris with green walls and light hardwood floors.
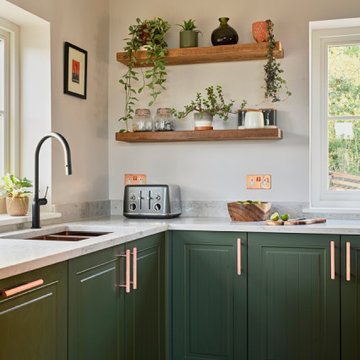
The dining area in the open plan area of this home. Reflecting the kitchen colour on the wall which worked so beautifully with the blue aga cooker.
Mid-sized scandinavian kitchen/dining combo in Other with green walls, medium hardwood floors and brown floor.
Mid-sized scandinavian kitchen/dining combo in Other with green walls, medium hardwood floors and brown floor.

Stunning green walls (Benjamin Moore "Night Train" #1567) surround large double hung windows and a seeded glass china cabinet. Black Chippendale chairs cozy up to the natural wood table, and a sisal rug keeps it all from being too serious.
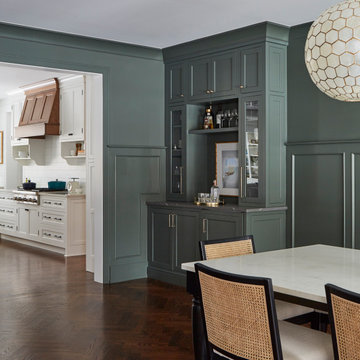
Beautiful Dining Room with wainscot paneling, dry bar, and larder with pocketing doors.
Inspiration for a large country separate dining room in Chicago with green walls, dark hardwood floors, no fireplace, brown floor and decorative wall panelling.
Inspiration for a large country separate dining room in Chicago with green walls, dark hardwood floors, no fireplace, brown floor and decorative wall panelling.
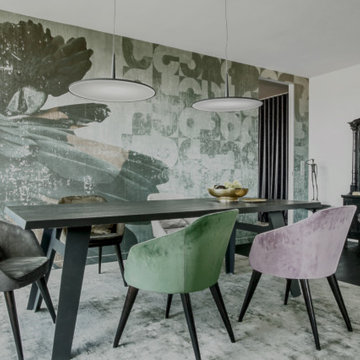
Photo of a contemporary dining room in Other with green walls, dark hardwood floors, black floor and wallpaper.
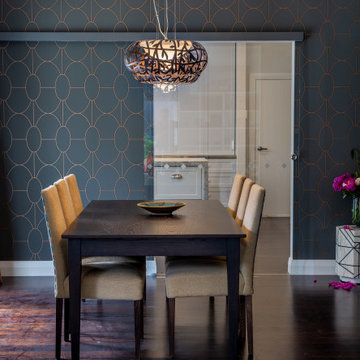
Simple but elegant. Great attention to detail.
Photo of a mid-sized traditional kitchen/dining combo in Wellington with brown walls, dark hardwood floors, brown floor and wallpaper.
Photo of a mid-sized traditional kitchen/dining combo in Wellington with brown walls, dark hardwood floors, brown floor and wallpaper.
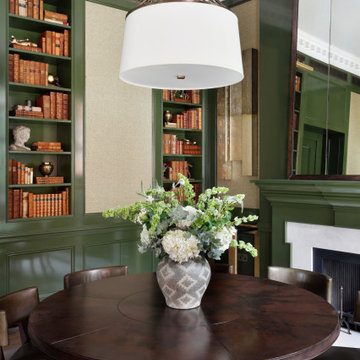
This is an example of a mid-sized traditional open plan dining in London with green walls, a standard fireplace and a tile fireplace surround.
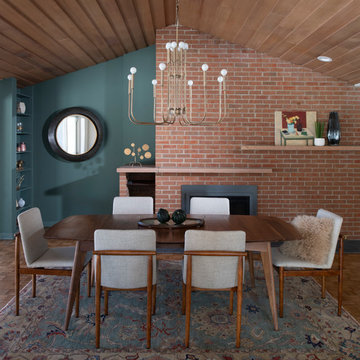
Scott Amundson
Design ideas for a large midcentury kitchen/dining combo in Minneapolis with green walls, a standard fireplace, a brick fireplace surround, brown floor and medium hardwood floors.
Design ideas for a large midcentury kitchen/dining combo in Minneapolis with green walls, a standard fireplace, a brick fireplace surround, brown floor and medium hardwood floors.
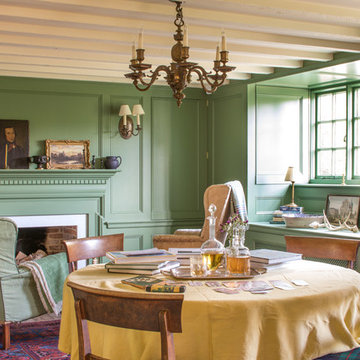
Alterations to an idyllic Cotswold Cottage in Gloucestershire. The works included complete internal refurbishment, together with an entirely new panelled Dining Room, a small oak framed bay window extension to the Kitchen and a new Boot Room / Utility extension.
Dining Room Design Ideas with Brown Walls and Green Walls
9
