Dining Room Design Ideas with Carpet and Beige Floor
Refine by:
Budget
Sort by:Popular Today
141 - 160 of 1,109 photos
Item 1 of 3
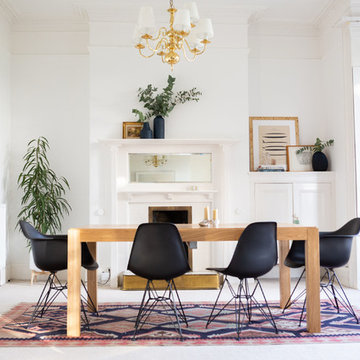
Photo of a large transitional open plan dining in Other with white walls, carpet, a standard fireplace and beige floor.
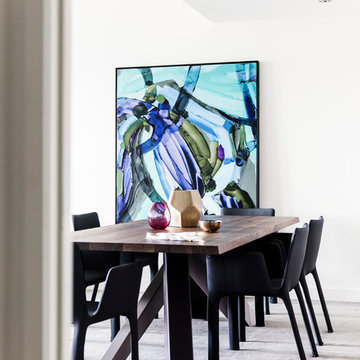
Inspiration for a mid-sized kitchen/dining combo in Sydney with white walls, carpet and beige floor.
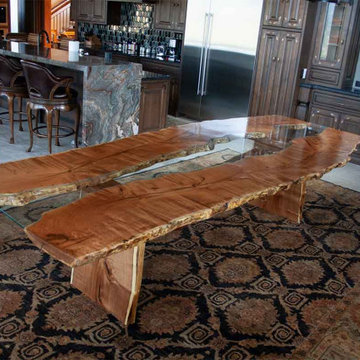
This custom made slab dining table was designed and handcrafted by Earl Nesbitt. The live edge table has a highly figured bookmatched Sonoran Honey Mesquite top. The inset custom fit glass inlay showcases the trestle base and slab legs. Dimensions: 127" x 44" x 30" tall. Hand rubbed tung oil based finish. Original design with hand carved signature by Earl Nesbitt.
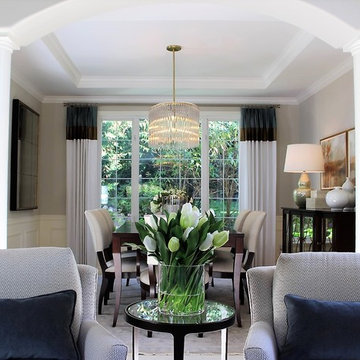
Mid-sized transitional kitchen/dining combo in Phoenix with grey walls, carpet, no fireplace and beige floor.
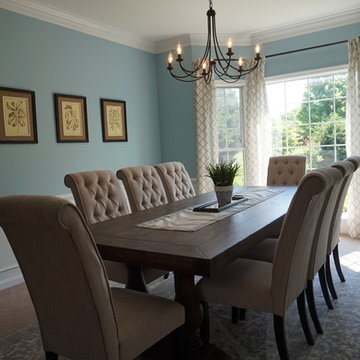
Eldersburg residence once a 1990's dining room with striped wall paper and traditional furnishings has been changed to a beautiful modern rustic design. Dated striped wallpaper was removed and the walls were painted a beautiful robin's egg blue which opened up the space. A builders grade brass chandelier was replaced with a classic country black iron. The addition of the farm house table and linen tufted parson chairs will allow for many family gatherings. The heavy traditional swagged bay window treatments were replaced with simple light and airy geometric patterned curtain panels. Finished off with a beautiful elegant 8x10 rug, which added a softness to the existing carpeted floor.
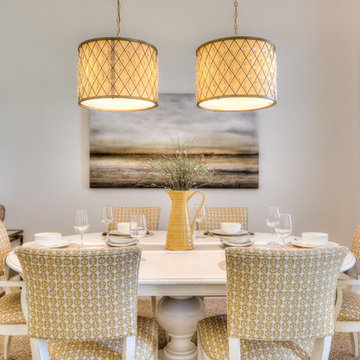
Photo of a mid-sized traditional separate dining room in Tampa with white walls, carpet and beige floor.
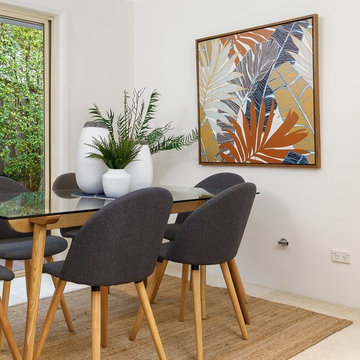
This is an example of a small transitional open plan dining in Sydney with white walls, carpet and beige floor.
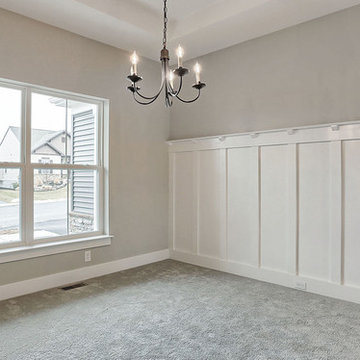
This 1-story home with inviting front porch includes a 2-car garage, 3 bedrooms and 2 full bathrooms. Hardwood flooring in the Foyer extends to the Family Room, Breakfast Area, Kitchen, and Laundry room. The Dining Room in the front of the home is adorned with elegant tray ceiling and craftsman style wainscoting and chair rail. The Family Room is accented by triple windows for plenty of sunlight and a cozy gas fireplace with stone surround. The Breakfast Area provides sliding glass door access to the deck. The Kitchen is well-appointed with HanStone quartz countertops with tile backsplash, an island with raised breakfast bar for eat-in seating, attractive cabinetry with crown molding, and stainless steel appliances. The Owner’s Suite, quietly situated to the back of the home, includes a large closet and a private bathroom with double bowl vanity and 5’ shower.
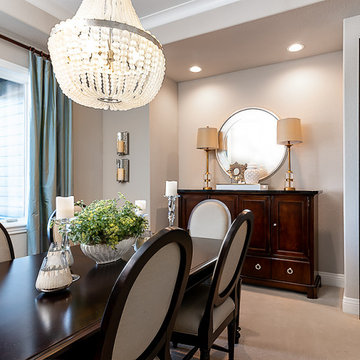
Mid-sized transitional separate dining room in Denver with beige walls, carpet, beige floor and no fireplace.
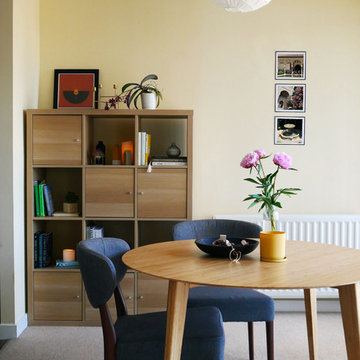
Edinburgh rented flat with restrictions in regard to any paint and finishes changes. Interior styling is done in a Scandinavian Style. The client wanted help with the basic pieces of furniture for each room, and, at a later date, she would continue to add all the elements that she wishes.
Interior styling - Scandinavian
Photo ©Detail Movement
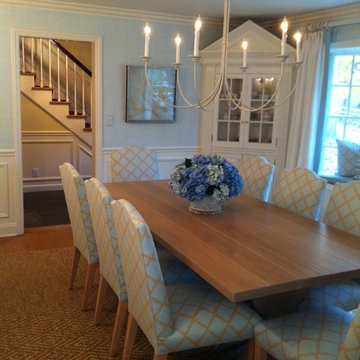
Mid-sized transitional kitchen/dining combo in Orange County with no fireplace, blue walls, carpet and beige floor.
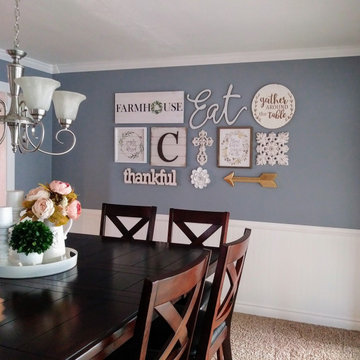
Design ideas for a mid-sized traditional kitchen/dining combo in Portland with blue walls, carpet, no fireplace and beige floor.
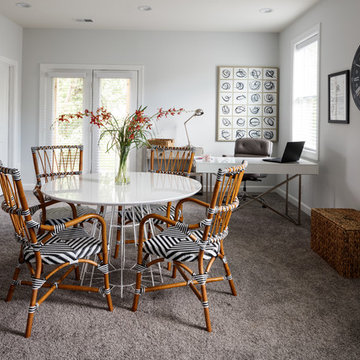
This terrace level rec room is a flexible space that can be used for kids' playroom, home office, hobby room. The connected full bath makes it perfect for guest quarters or a teen suite or mother-in-law apartment! Carpet is Portico Easy Street Fedora Grey. Wall color is Sherwin Williams Paint #7063 ‘Nebulous White’.
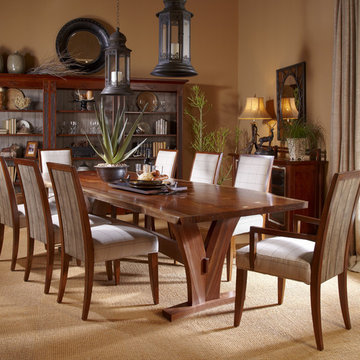
Photo of a large country separate dining room in Salt Lake City with beige walls, carpet, no fireplace and beige floor.
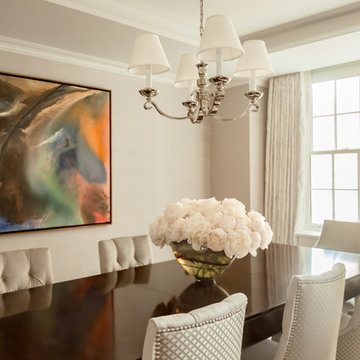
Park Ave Dining Room
Photography by Patrick Cline
Photo of a large traditional kitchen/dining combo in New York with beige walls, carpet and beige floor.
Photo of a large traditional kitchen/dining combo in New York with beige walls, carpet and beige floor.
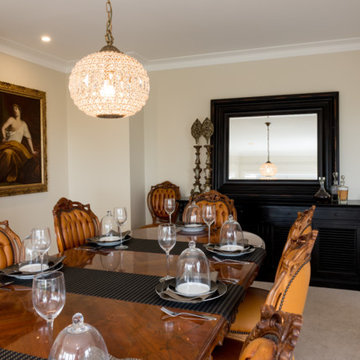
Stephanie
This is an example of a mid-sized eclectic separate dining room in Auckland with beige walls, carpet, no fireplace and beige floor.
This is an example of a mid-sized eclectic separate dining room in Auckland with beige walls, carpet, no fireplace and beige floor.

Photo of a large transitional separate dining room in Chicago with blue walls, carpet, beige floor, wallpaper and decorative wall panelling.
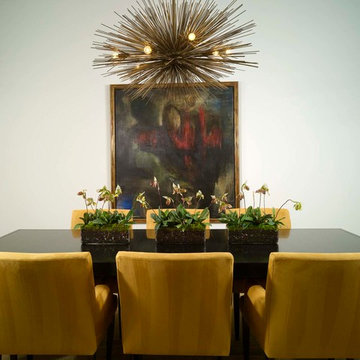
This is an example of a mid-sized contemporary separate dining room in Other with white walls, carpet, no fireplace and beige floor.
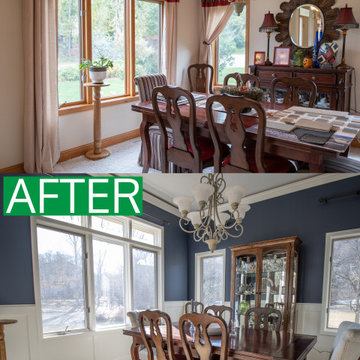
We brought this 17 year old formal dining room into the year 2020! We added the wainscoting and enameled it white for a fresh formal look. We also enameled the existing trim and replaced the carpet. Now this homeowner can dine with family and friends in style!
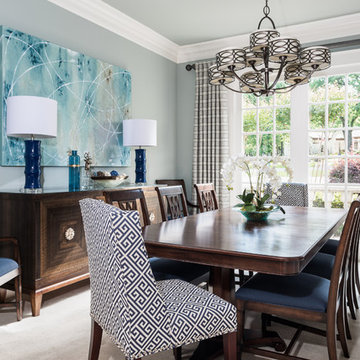
For this transitional dining space, we used the existing dining table and recovered the side chairs. We added parson's chairs in a classic pattern but laid it on the diagonal to add an additional twist. The Robert Allen drapery fabric brought together the colors of the room. The new buffet, with it's gorgeous grain pattern makes the room feel especially rich.
Dining Room Design Ideas with Carpet and Beige Floor
8