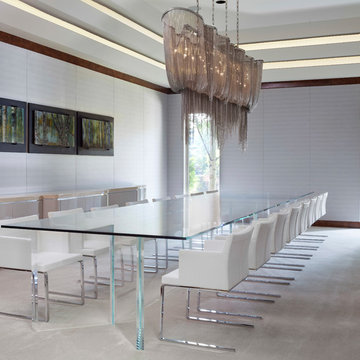Dining Room Design Ideas with Carpet and White Floor
Refine by:
Budget
Sort by:Popular Today
21 - 40 of 121 photos
Item 1 of 3
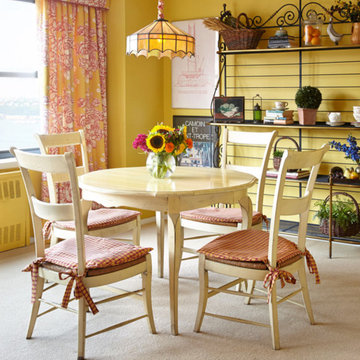
Breakfast Room. The South of France is alive on the Upper West Side. Just off the Hudson River, this apartment is flooded with warm south-western light and lends itself to the joyful, saturated color and playful pattern combinations. The project included, a full color palette, custom upholstery and window treatments, a kitchen and bath refresher
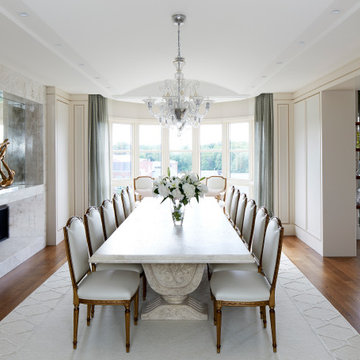
Dining room featuring a double sided fireplace, grand stone table and Lalique chandelier.
Design ideas for a large contemporary separate dining room in Toronto with white walls, carpet, a two-sided fireplace, a stone fireplace surround, white floor, vaulted and wallpaper.
Design ideas for a large contemporary separate dining room in Toronto with white walls, carpet, a two-sided fireplace, a stone fireplace surround, white floor, vaulted and wallpaper.
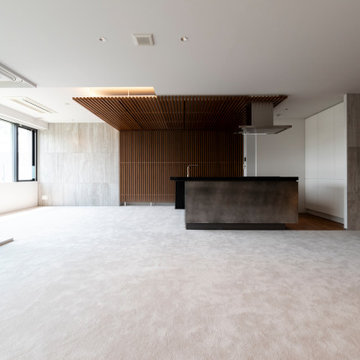
元々は半個室型だったキッチン。
壁を取り払い、一気に開放感あふれるキッチンスペースへ。
Photo of a mid-sized modern open plan dining in Tokyo with grey walls, carpet and white floor.
Photo of a mid-sized modern open plan dining in Tokyo with grey walls, carpet and white floor.
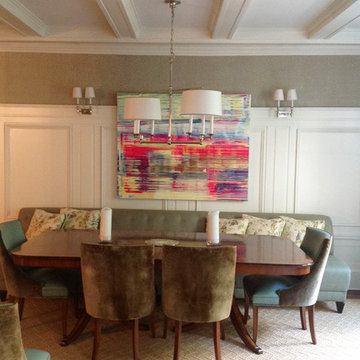
'42613' 48"x60" oil on canvas. For inquiries please message or email lindsaycowlesfineart@gmail.com. Available in print format.
Inspiration for a large transitional dining room in Richmond with beige walls, carpet and white floor.
Inspiration for a large transitional dining room in Richmond with beige walls, carpet and white floor.
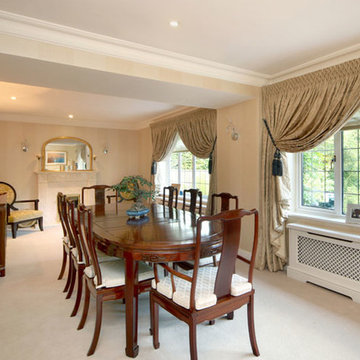
This is an example of an expansive traditional separate dining room in London with white walls, carpet and white floor.
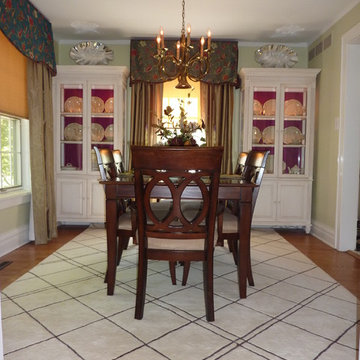
Dining in comfort doesn't have to be stuffy. This charming and colorful dining room has bright neutral wall color with a warm walnut finish on the table. The drapery provide color and character, while the built in china cabinets have a interior background color that pulls you into the space. It adjoins with a more contemporary designed living room but the colors remain the same, bringing them together.
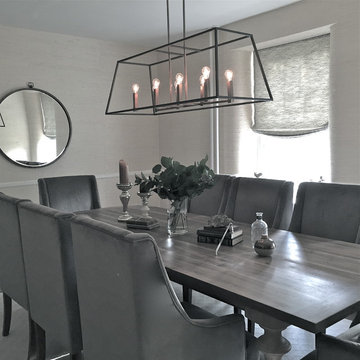
Inspiration for a mid-sized transitional separate dining room in Philadelphia with grey walls, carpet, no fireplace and white floor.
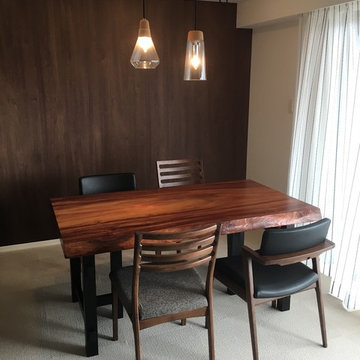
4人掛けに程よい大きさながら、存在感のある、楠の一枚板テーブル。木目の壁やベージュの床との相性が良く、シルエットが引き立ち、ミッドセンチュリー風の味わいを感じさせます。
Photo of a midcentury dining room in Fukuoka with carpet and white floor.
Photo of a midcentury dining room in Fukuoka with carpet and white floor.
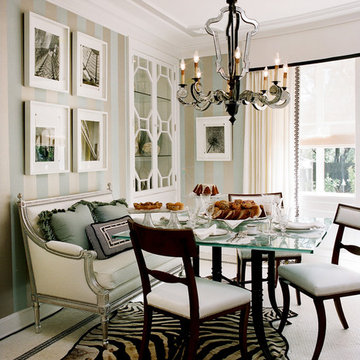
Peter Christiansen Valli
Design ideas for a mid-sized contemporary open plan dining in Los Angeles with multi-coloured walls, carpet, no fireplace and white floor.
Design ideas for a mid-sized contemporary open plan dining in Los Angeles with multi-coloured walls, carpet, no fireplace and white floor.
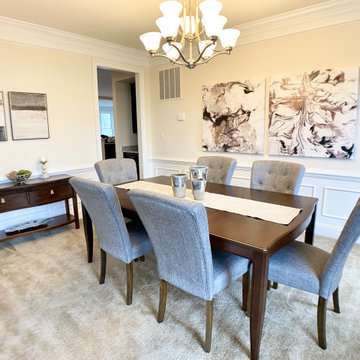
Large formal dining room with wainscoting detail.
Photo of a large transitional separate dining room in DC Metro with white walls, carpet, no fireplace, white floor and decorative wall panelling.
Photo of a large transitional separate dining room in DC Metro with white walls, carpet, no fireplace, white floor and decorative wall panelling.
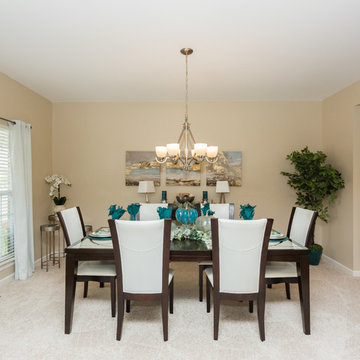
Mid-sized transitional separate dining room in St Louis with beige walls, carpet, no fireplace and white floor.
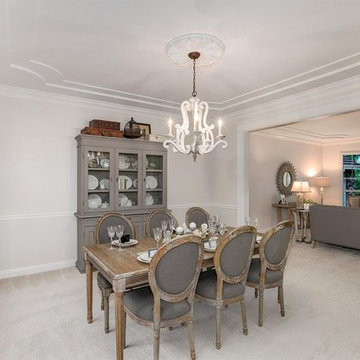
Inspiration for a large traditional separate dining room in Sacramento with grey walls, carpet and white floor.
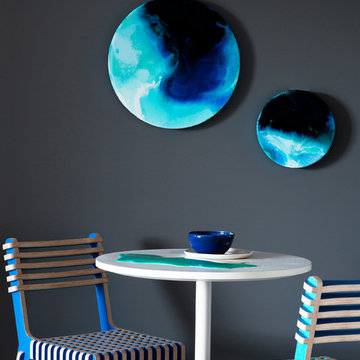
Residential Interior Design & Decoration project by Camilla Molders Design featuring multi coloured puzzle chairs and paintings by Megan Weston
This is an example of a small contemporary open plan dining in Melbourne with black walls, carpet and white floor.
This is an example of a small contemporary open plan dining in Melbourne with black walls, carpet and white floor.
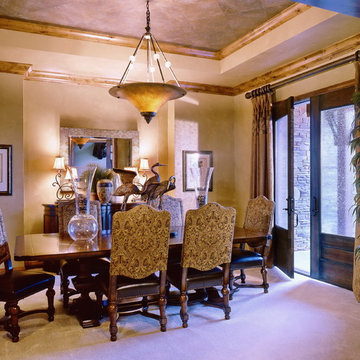
The formal Dining room was designed to be the room we ALL wanted to eat in. The 8' french doors open to the front courtyard and creat the perfect entertainment venue for evening gatherings on any given Tuesday.
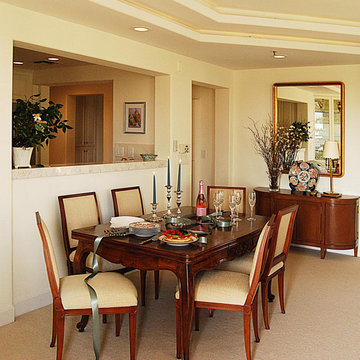
Where none existed, create a dining area for entertaining.
Design ideas for a mid-sized transitional dining room in San Francisco with white walls, carpet, a standard fireplace, a stone fireplace surround, white floor and recessed.
Design ideas for a mid-sized transitional dining room in San Francisco with white walls, carpet, a standard fireplace, a stone fireplace surround, white floor and recessed.
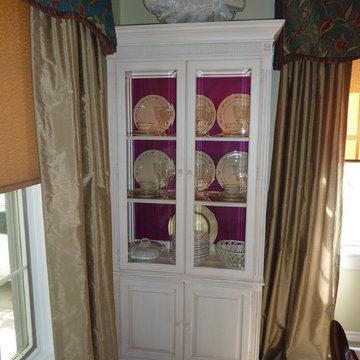
Dining in comfort doesn't have to be stuffy. This charming and colorful dining room has bright neutral wall color with a warm walnut finish on the table. The drapery provide color and character, while the built in china cabinets have a interior background color that pulls you into the space. It adjoins with a more contemporary designed living room but the colors remain the same, bringing them together.
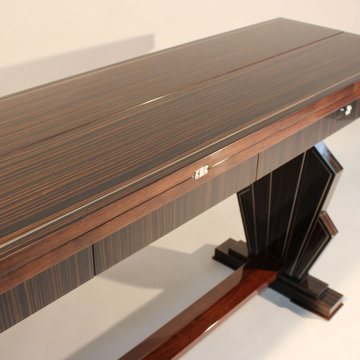
Extendable dining table
The client specified a high gloss Art Deco style table that could be extendable, using Macassar ebony timber.
They had mentioned that they didn't like the idea of the commonly used art deco style base frames, which are a 'U' shaped form sat on a plinth.
This table was to be space saving, so a folding top worked well within the designated area this table was to be situated. I used the Art Deco fan style to construct the legs, each section a different thickness to add texture and to form shadows, making the legs interesting to look at.
To break up the mass of the dark timber I used a stainless steel inlay to follow all profiles of the design. The idea of using stainless steel was to catch the light and also add a more elegant vista to the table in keeping with the period style. The inlays border the top when open and are also on the top when the table leaves are in the stowed position. There is a dovetailed drawer hidden in the top rails for keeping items in, thus de cluttering the top and overall design.
Certainly a statement piece of furniture you can never tire to look at from all angles.
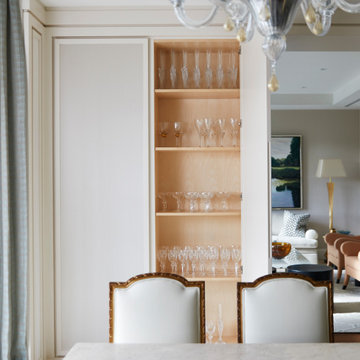
Dining room featuring a double sided fireplace, grand stone table and Lalique chandelier. Paneled walls conceal storage cabinets.
Large transitional separate dining room in Toronto with white walls, carpet, a two-sided fireplace, a stone fireplace surround, white floor, vaulted and wallpaper.
Large transitional separate dining room in Toronto with white walls, carpet, a two-sided fireplace, a stone fireplace surround, white floor, vaulted and wallpaper.
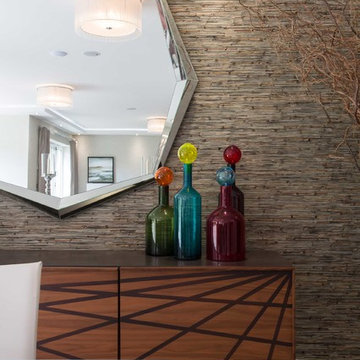
Contemporary Surrey home dining room shot by Ben Tynegate: London based Architectural Photographer
Design ideas for a large contemporary kitchen/dining combo in Surrey with brown walls, carpet and white floor.
Design ideas for a large contemporary kitchen/dining combo in Surrey with brown walls, carpet and white floor.
Dining Room Design Ideas with Carpet and White Floor
2
