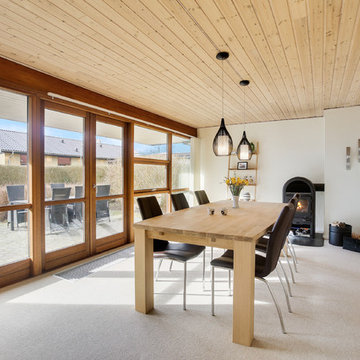Dining Room Design Ideas with Carpet and White Floor
Refine by:
Budget
Sort by:Popular Today
41 - 60 of 121 photos
Item 1 of 3
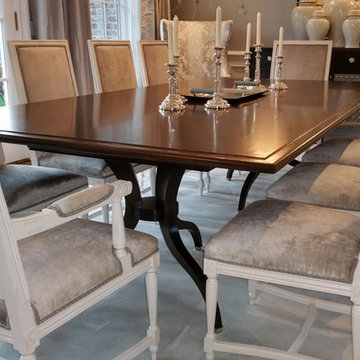
Custom American walnut double pedestal dining table. 56" wide by 9 feet long, opening to 12 feet with two 18 inch leaves. Tri-pod pedestals with polished nickel sabots were carefully engineered to nest with clients chairs. Timeless classic style with a post catalyzed conversion varnish finish for durability.
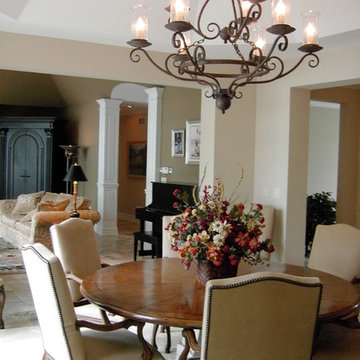
Mid-sized traditional open plan dining in Milwaukee with beige walls, carpet, no fireplace and white floor.
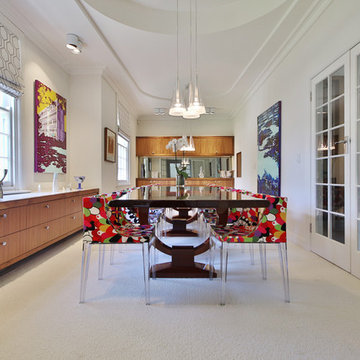
Life Through a Lens Photography - Michael Bottomer
This is an example of a contemporary dining room in Melbourne with white walls, carpet and white floor.
This is an example of a contemporary dining room in Melbourne with white walls, carpet and white floor.
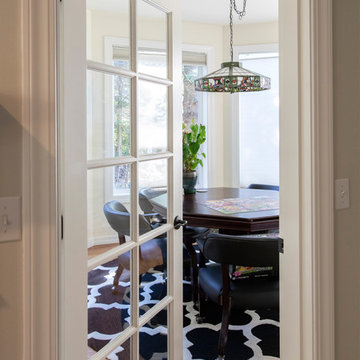
Photo of a large transitional open plan dining in Seattle with grey walls, carpet, a standard fireplace, a stone fireplace surround and white floor.
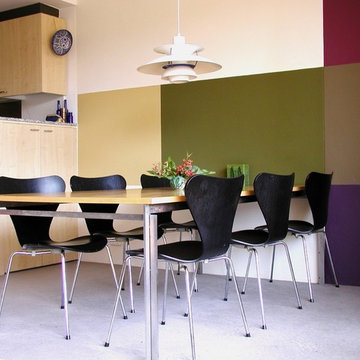
This apartment fitout was intended to upgrade the developers relatively bland interior palette, and to space plan the furniture to achieve the best use of space. We selected all furnishings and fittings and located the Poul Kjærholm, Danish-made PK 51 ash-veneered dining table with one short end against a blank wall.
The datum level of the table was then used to setout a multi-hued grid mural to further ‘dock’ the table into position. The second level of the grid aligns with kitchen cabinets and takes its initial colour from these cabinets. An original Louis Poulsen PH 5 pendant light further defines the dining area, which also features Arne Jacobsen Series 7 dining chairs in black lacquered ash veneer adding punctuation to the table setting.
Photo : Colin Brown
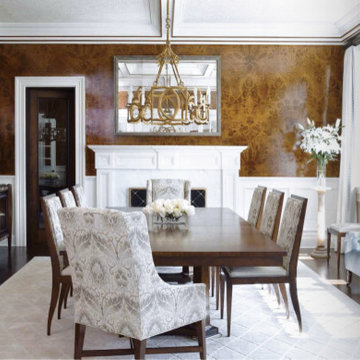
Dining Room. Crisply tailored and transitional classic, this Hamptons estate is designed with entertaining in mind
Expansive transitional separate dining room in New York with brown walls, carpet, a standard fireplace, a wood fireplace surround and white floor.
Expansive transitional separate dining room in New York with brown walls, carpet, a standard fireplace, a wood fireplace surround and white floor.
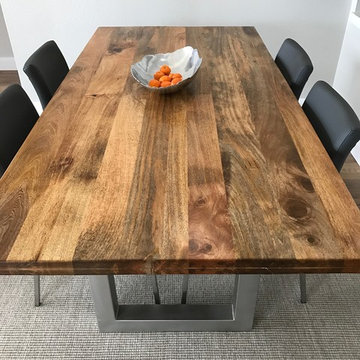
This is an example of a mid-sized country separate dining room in Los Angeles with white walls, carpet, no fireplace and white floor.
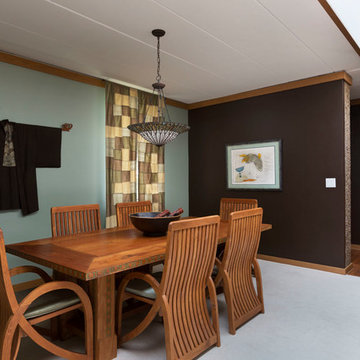
a custom silk window hanging was created to mimic the tiffany style light fixture. The turquoise wall color matches the glass doors.
Ryan Hainey Photography
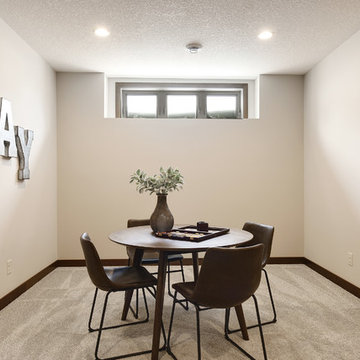
Design ideas for a large transitional dining room in Minneapolis with grey walls, carpet, a standard fireplace, a brick fireplace surround and white floor.
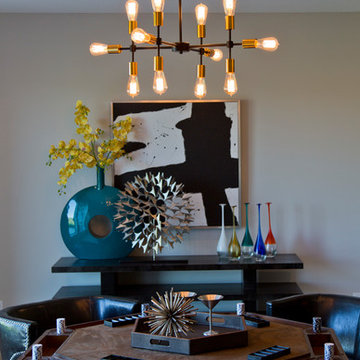
Nichole Kennelly Photography
Inspiration for a large contemporary dining room in Kansas City with beige walls, carpet and white floor.
Inspiration for a large contemporary dining room in Kansas City with beige walls, carpet and white floor.
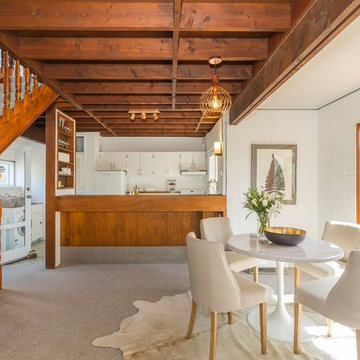
Photo of a transitional open plan dining in Auckland with white walls, carpet and white floor.
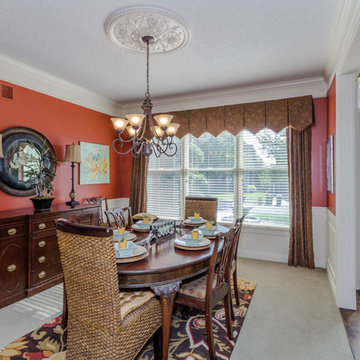
KC Media Team
This is an example of a mid-sized traditional dining room in Kansas City with orange walls, carpet and white floor.
This is an example of a mid-sized traditional dining room in Kansas City with orange walls, carpet and white floor.
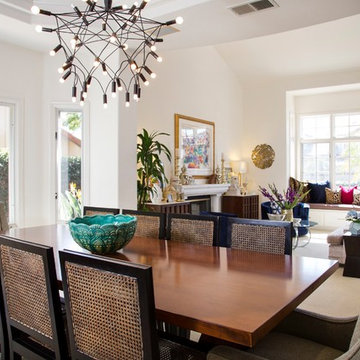
So fun to create this blend of modern and vintage. We were able to incorporate the client's unique pieces from their travels with big box and custom finds to ensure a collected and curated look!
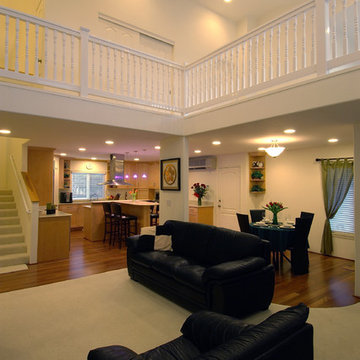
Inspiration for a large traditional open plan dining in Hawaii with white walls, carpet and white floor.
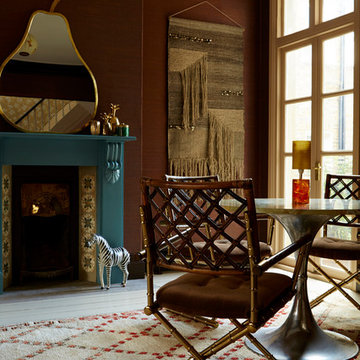
Graham Atkins-Hughes
Inspiration for a mid-sized eclectic open plan dining in London with brown walls, carpet, a standard fireplace, a tile fireplace surround and white floor.
Inspiration for a mid-sized eclectic open plan dining in London with brown walls, carpet, a standard fireplace, a tile fireplace surround and white floor.
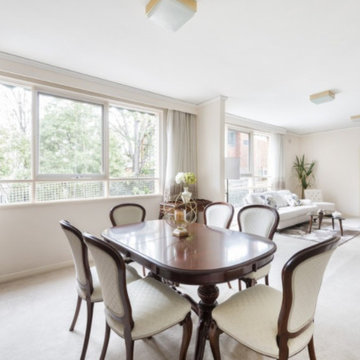
the agency
Photo of a mid-sized traditional open plan dining in Melbourne with white walls, carpet and white floor.
Photo of a mid-sized traditional open plan dining in Melbourne with white walls, carpet and white floor.
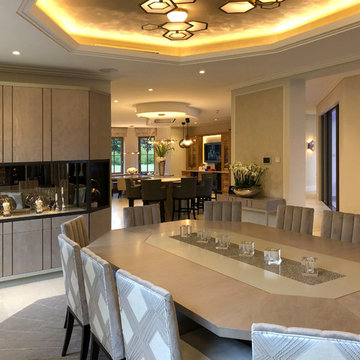
Traditional English design meets stunning contemporary styling in this estate-sized home designed by MossCreek. The designers at MossCreek created a home that allows for large-scale entertaining, white providing privacy and security for the client's family. Photo: MossCreek
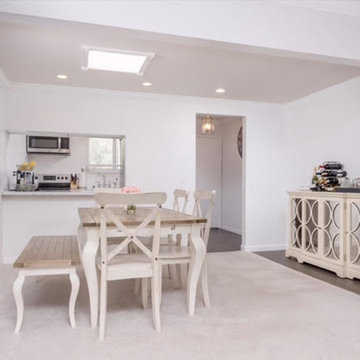
Design ideas for a mid-sized country kitchen/dining combo in San Francisco with grey walls, carpet and white floor.
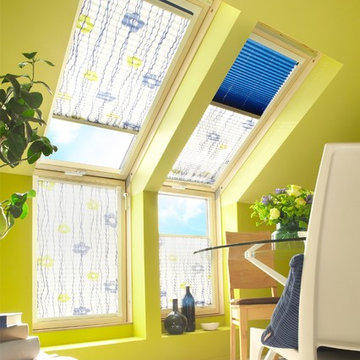
This dining room area is part of the open kitchen concept - the blinds are super fun and play with the wall colors. The skylight blinds are day and night shades and open bottom up and top down as well do they travel with the windows.
Dining Room Design Ideas with Carpet and White Floor
3
