Dining Room Design Ideas with Ceramic Floors and Black Floor
Refine by:
Budget
Sort by:Popular Today
61 - 80 of 183 photos
Item 1 of 3
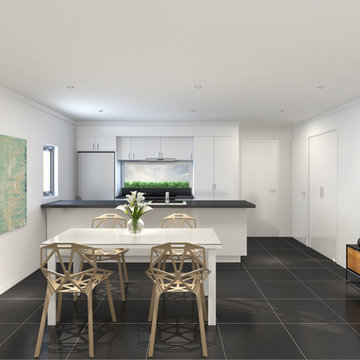
Photo of a small modern open plan dining in Canberra - Queanbeyan with white walls, ceramic floors and black floor.
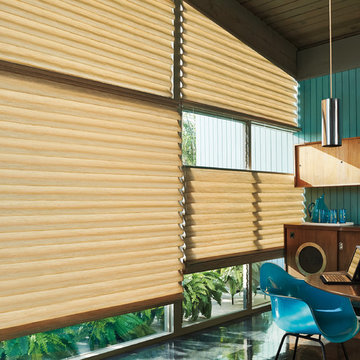
This is an example of a mid-sized modern separate dining room in Detroit with blue walls, ceramic floors and black floor.
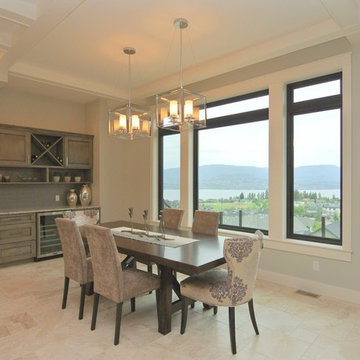
Design ideas for a large transitional kitchen/dining combo in Other with grey walls, ceramic floors, no fireplace and black floor.
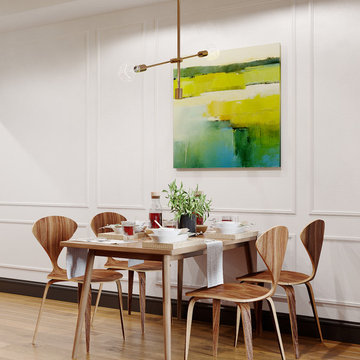
Главной задачей на кухне было создание как можно большего количества мест хранение и максимально возможное рабочее пространство между мойкой и варочной панелью. Также было высказано пожелание сделать шкаф с ящиками (80см для хранения кухонной утвари, что было реализованно под варочной панелью. Такая планоровка позволила воплотить все пожелания, а также сделать вместительную независимую столовую зону: стол, при необходимости, можно развернуть и устроить застолье, что также не будет мешать свободому проходу с гостиной.
В отделки стен за основу взят белый цвет, тк кухня находится почти в 8 метрах от окна и естественного освещения будет недостаточно. От плитки для отделки пола решено было отказаться, поэтому у кухонного гарнитура пол отделан плитекой Bestile Toscana Negro.
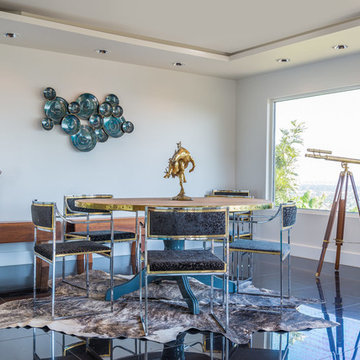
Inspiration for a mid-sized contemporary open plan dining in Los Angeles with white walls, ceramic floors and black floor.
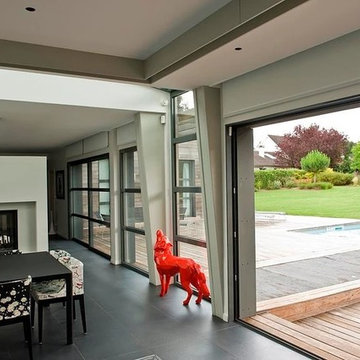
© Robinson architecte
Photo of a mid-sized modern open plan dining in Paris with white walls, ceramic floors, a two-sided fireplace, a plaster fireplace surround and black floor.
Photo of a mid-sized modern open plan dining in Paris with white walls, ceramic floors, a two-sided fireplace, a plaster fireplace surround and black floor.
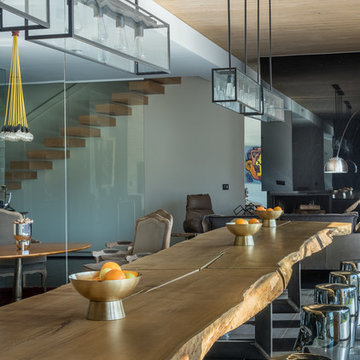
Михаил Ганевич
Mid-sized contemporary open plan dining in Moscow with white walls, ceramic floors, a corner fireplace and black floor.
Mid-sized contemporary open plan dining in Moscow with white walls, ceramic floors, a corner fireplace and black floor.
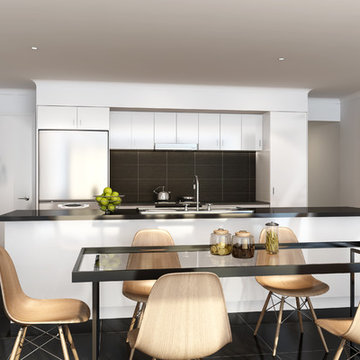
Photo of a small modern open plan dining in Canberra - Queanbeyan with white walls, ceramic floors and black floor.
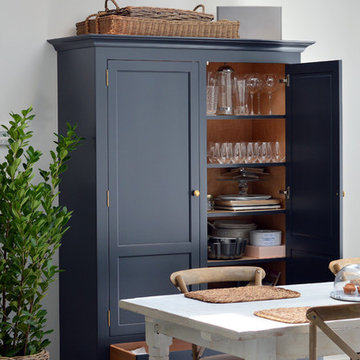
Mid-sized transitional kitchen/dining combo in New York with grey walls, ceramic floors, no fireplace and black floor.
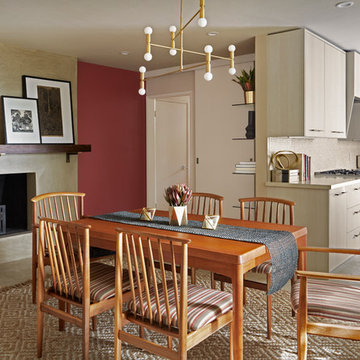
This home had a 70's rock fireplace and we smooth coated it wit this taupe plaster and a walnut mantle and makes this dining room come into focus. The burnt red walls also add impact. I re-upholstered the chairs with a touch of red to key in the wall color. Add a modern chandelier and the client's beloved dining set and you have a room that really hums.
Photos by Zeke Ruelas
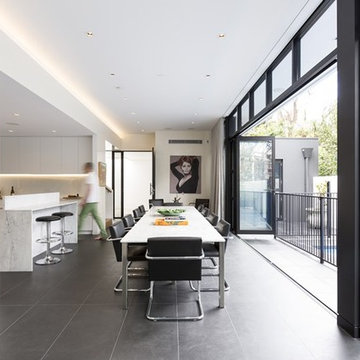
Bresic Whitney Real Estate Photographs
This is an example of a mid-sized modern open plan dining in Sydney with white walls, ceramic floors and black floor.
This is an example of a mid-sized modern open plan dining in Sydney with white walls, ceramic floors and black floor.
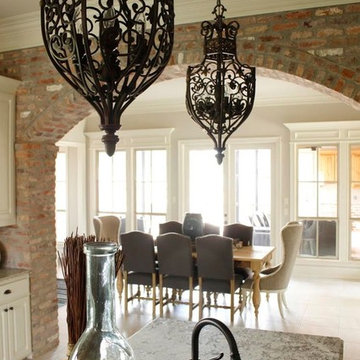
This is an example of a mid-sized transitional kitchen/dining combo in New Orleans with ceramic floors and black floor.
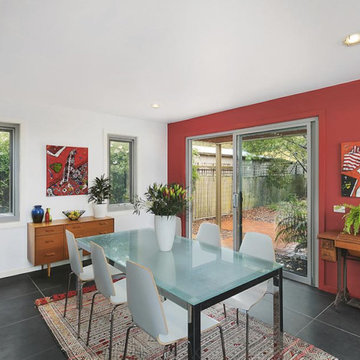
In the same area as the kitchen and living room, but with its own courtyard.
Photo of a mid-sized contemporary open plan dining in Canberra - Queanbeyan with white walls, ceramic floors, no fireplace and black floor.
Photo of a mid-sized contemporary open plan dining in Canberra - Queanbeyan with white walls, ceramic floors, no fireplace and black floor.
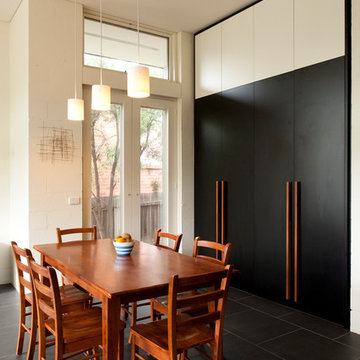
Cameron Bloom
Design ideas for a mid-sized contemporary dining room in Canberra - Queanbeyan with white walls, ceramic floors and black floor.
Design ideas for a mid-sized contemporary dining room in Canberra - Queanbeyan with white walls, ceramic floors and black floor.
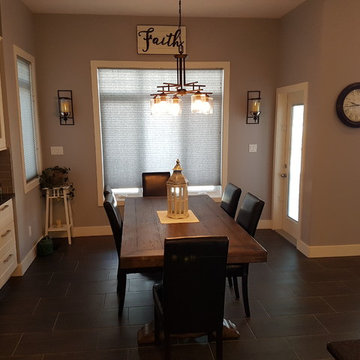
Photo of a mid-sized contemporary kitchen/dining combo in Edmonton with grey walls, ceramic floors and black floor.
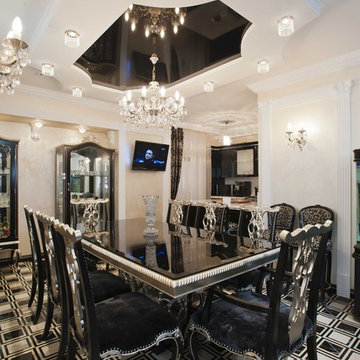
The interior consists of custom handmade products of natural wood, fretwork, stretched lacquered ceilings, OICOS decorative paints.
Study room is individually designed and built of ash-tree with use of natural fabrics. Apartment layout was changed: studio and bathroom were redesigned, two wardrobes added to bedroom, and sauna and moistureproof TV mounted on wall — to the bathroom.
Explication
1. Hallway – 20.63 м2
2. Guest bathroom – 4.82 м2
3. Study room – 17.11 м2
4. Living room – 36.27 м2
5. Dining room – 13.78 м2
6. Kitchen – 13.10 м2
7. Bathroom – 7.46 м2
8. Sauna – 2.71 м2
9. Bedroom – 24.51 м2
10. Nursery – 20.39 м2
11. Kitchen balcony – 6.67 м2
12. Bedroom balcony – 6.48 м2
Floor area – 160.78 м2
Balcony area – 13.15 м2
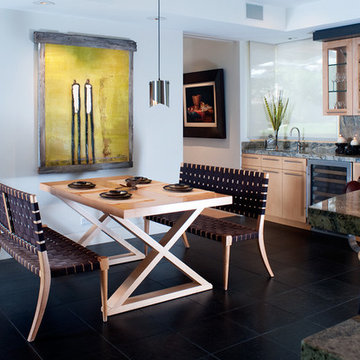
This is an example of a mid-sized contemporary kitchen/dining combo in Los Angeles with white walls, ceramic floors, no fireplace and black floor.
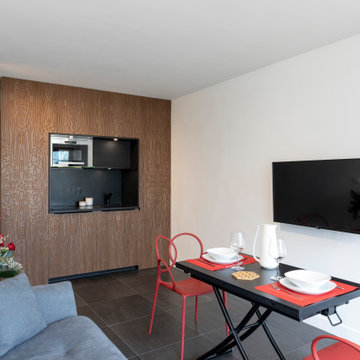
Dans ce studio tout en longueur la partie sanitaire et la cuisine ont été restructurées, optimisées pour créer un espace plus fonctionnel et pour agrandir la pièce de vie.
Pour simplifier l’espace et créer un élément architectural distinctif, la cuisine et les sanitaires ont été regroupés dans un écrin de bois sculpté.
Les différents pans de bois de cet écrin ne laissent pas apparaître les fonctions qu’ils dissimulent.
Pensé comme un tableau, le coin cuisine s’ouvre sur la pièce de vie, alors que la partie sanitaire plus en retrait accueille une douche, un plan vasque, les toilettes, un grand dressing et une machine à laver.
La pièce de vie est pensée comme un salon modulable, en salle à manger, ou en chambre.
Ce salon placé près de l’unique baie vitrée se prolonge visuellement sur le balcon.
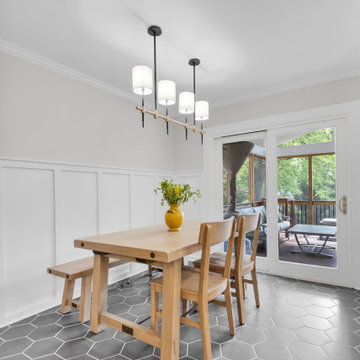
A bright, open dining room off the kitchen
Design ideas for a transitional kitchen/dining combo in DC Metro with ceramic floors, black floor and decorative wall panelling.
Design ideas for a transitional kitchen/dining combo in DC Metro with ceramic floors, black floor and decorative wall panelling.
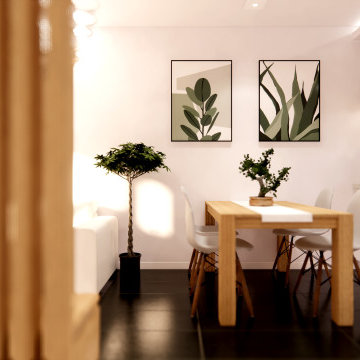
Posizionato tra il divano e la cucina, il tavolo da pranzo in rovere è stato addossato alla parete per offrire ai clienti più spazio di movimento verso la cucina. Quotidianamente può essere utilizzato dalla famiglia in questa posizioni, ma nel caso di cene con amici è possibile allungare il tavolo e aggiungere numerosi posti a sedere, tutti illuminati dai tre faretti posti su tutta la larghezza della stanza.
Dining Room Design Ideas with Ceramic Floors and Black Floor
4