Dining Room Design Ideas with Ceramic Floors and Grey Floor
Refine by:
Budget
Sort by:Popular Today
41 - 60 of 1,801 photos
Item 1 of 3
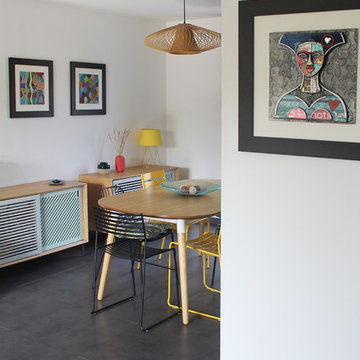
La salle à manger vue de l'entrée : le rez de chaussée a été partiellement décloisonné afin d'ouvrir les espaces les uns sur les autres en préservant à chacun sa fonction.
Photo O & N Richard
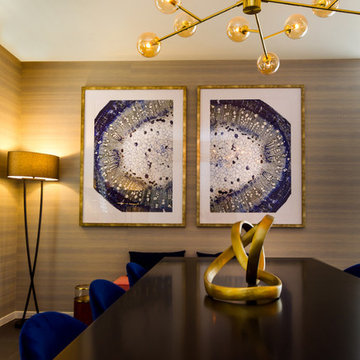
Erika Meyer
This is an example of a large modern open plan dining in Brisbane with ceramic floors and grey floor.
This is an example of a large modern open plan dining in Brisbane with ceramic floors and grey floor.
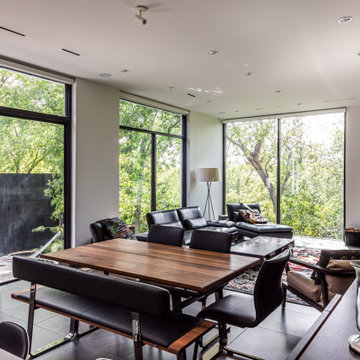
Large modern open plan dining in Dallas with white walls, ceramic floors and grey floor.

Заказчики мечтали об усадьбе, которая в их представлении ассоциировалась с деревянным домом, поэтому большое внимание уделили отделке фасадов и внутренних помещений, привнеся в интерьер много дерева, что бы наполнить дом особой энергетикой и теплом.
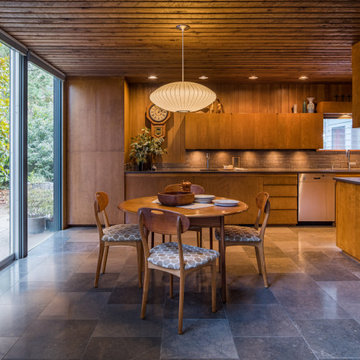
This mid century modern home boasted irreplaceable features including original wood cabinets, wood ceiling, and a wall of floor to ceiling windows. C&R developed a design that incorporated the existing details with additional custom cabinets that matched perfectly. A new lighting plan, quartz counter tops, plumbing fixtures, tile backsplash and floors, and new appliances transformed this kitchen while retaining all the mid century flavor.
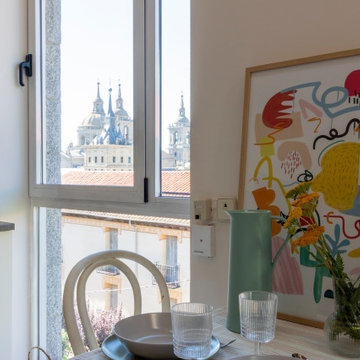
Este proyecto de Homestaging fue especial por muchos motivos. En primer lugar porque contábamos con un diamante en bruto: un duplex de dos habitaciones con muchísimo encanto, dos plantas comunicadas en altura, la segunda de ellas abuhardillada con techos de madera y un espacio diáfano con muchísimas posibilidades y sobre todo por estar en el centro de San Lorenzo de Es Escorial, un lugar mágico, rodeado de edificios singulares llenos de color.
Sin duda sus vistas desde el balcón y la luz que entraba por sus inmensos ventanales de techo a suelo eran su punto fuerte, pero necesitaba una pequeña reforma después de haber estado alquilado muchos años, aunque la cocina integrada en el salón sí estaba reformada.
Los azulejos del baño de la primera planta se pintaron de un verde suave y relajado, se cambiaron sanitarios y grifería y se colocó un espejo singular encontrado en un mercado de segunda mano y restaurado. Se pintó toda la vivienda de un blanco crema suave, asimismo se pintó de blanco la carpintería de madera y las vigas metálicas para potenciar la sensación de amplitud
Se realizaron todas aquellas pequeñas reparaciones para poner la vivienda en óptimo estado de funcionamiento, se cambiaron ventanas velux y se reforzó el aislamiento.
En la segunda planta cambiamos el suelo de gres por una tarima laminada en tono gris claro resistente al agua y se cambió el suelo del baño por un suelo vinílico con un resultado espectacular
Y para poner la guinda del pastel se realizó un estudio del espacio para realizar un homestaging de amueblamiento y decoración combinando muebles de cartón y normales más fotografía inmobiliaria para destacar el potencial de la vivienda y enseñar sus posibles usos que naturalmente, son propuestas para que luego el inquilino haga suya su casa y la adapte a su modo de vida.
Todas las personas que visitaron la vivienda agradecieron en contar con el homestaging para hacerse una idea de como podría ser su vida allí
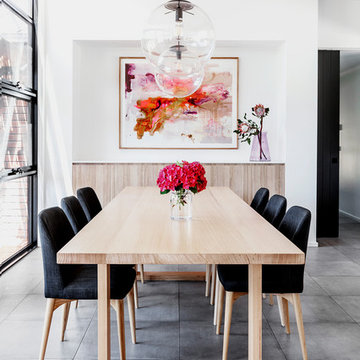
Builder: Clark Homes
Photographer: Chrissie Francis
Stylist: Mel Wilson
Large contemporary open plan dining in Geelong with white walls, ceramic floors and grey floor.
Large contemporary open plan dining in Geelong with white walls, ceramic floors and grey floor.
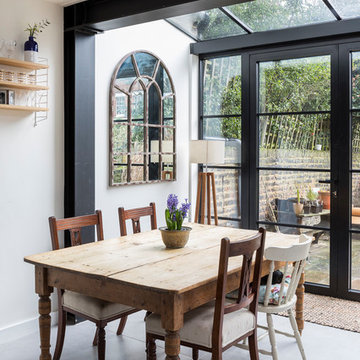
This bespoke kitchen / dinning area works as a hub between upper floors and serves as the main living area. Delivering loads of natural light thanks to glass roof and large bespoke french doors. Stylishly exposed steel beams blend beautifully with carefully selected decor elements and bespoke stairs with glass balustrade.
Chris Snook
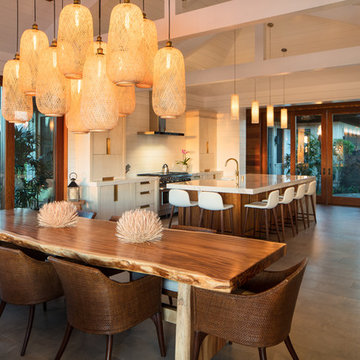
The tropical dining room is grounded with a stunning custom basket pendant that hangs above the live edge monkey pod dining table. The floors are gray porcelain tile, and the walls and vaulted ceilings are white nickle gap paneling that flows up from the walls into the ceiling.
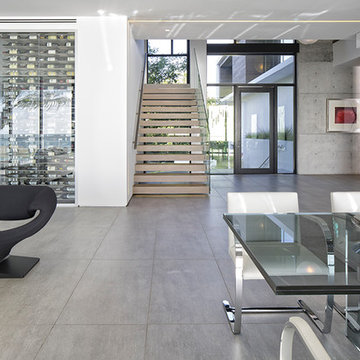
Photography © Claudio Manzoni
Mid-sized modern open plan dining in Miami with white walls, ceramic floors, no fireplace and grey floor.
Mid-sized modern open plan dining in Miami with white walls, ceramic floors, no fireplace and grey floor.
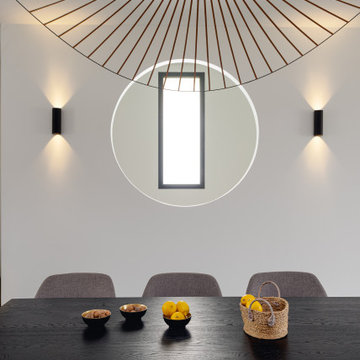
Design ideas for a large contemporary open plan dining in Paris with white walls, ceramic floors, no fireplace and grey floor.
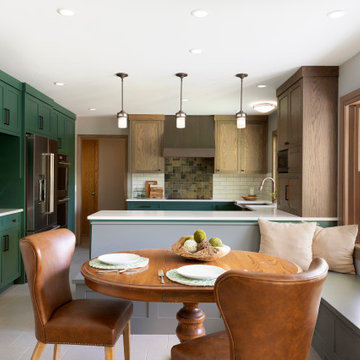
The banquette dining area is a more casual space for eating. The kitchen has tons of storage with the custom green cabinetry wall including many smart storage solutions.
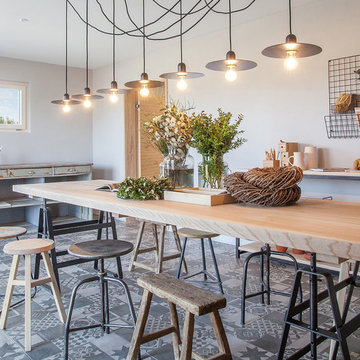
Photo of a large country dining room in Other with white walls, ceramic floors, no fireplace and grey floor.
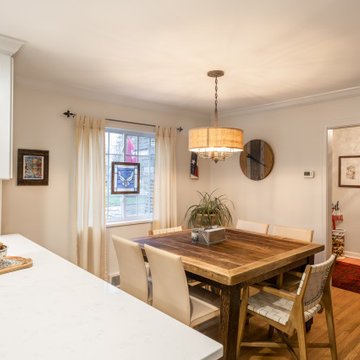
In this project, the wall between the kitchen and formal dining room was removed to make the small kitchen feel larger and help make it into a more entertainable area
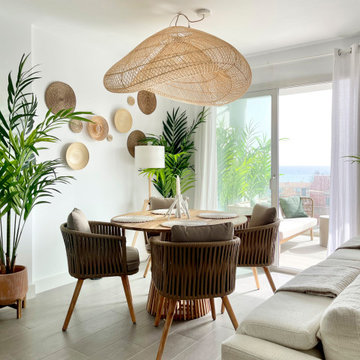
El comedor se preparó para 4 personas, que son las que pueden estar a la vez en la casa. Los propietarios pidieron asientos con brazos para tener tertulias cómodas tras las comidas. Todos los materiales también fueron elegidos con tonalidades naturales: sillas de cuerda, cojines de lino, madera en la mesa... Sobre el comedor, preside una gran lámpara de fibra natural que se mece con la brisa y nos trasporta directamente a los chiringuitos al pie de playa.
The dining room was prepared for 4 people, which are the ones that can be in the house at the same time. The owners asked for seats with arms to have comfortable gatherings after meals. All the materials were also chosen with natural tones: rope chairs, linen cushions, wood on the table... Over the dining room, presides over a large natural fiber lamp that sways in the breeze and transports us directly to the beach bars at the foot of the beach.
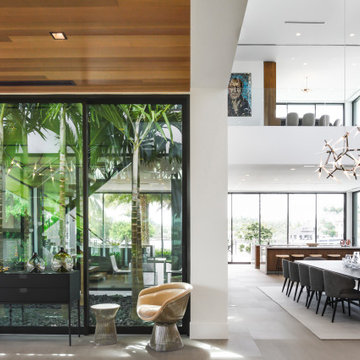
Infinity House is a Tropical Modern Retreat in Boca Raton, FL with architecture and interiors by The Up Studio
This is an example of an expansive contemporary kitchen/dining combo in Miami with white walls, ceramic floors and grey floor.
This is an example of an expansive contemporary kitchen/dining combo in Miami with white walls, ceramic floors and grey floor.
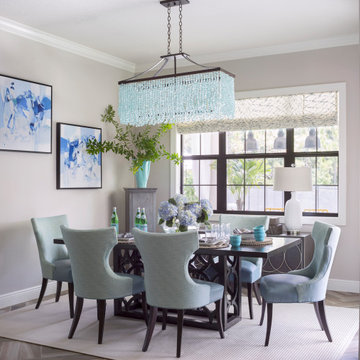
This open concept breakfast area off the kitchen is the hardest working room in the house. The show stopping sea glass chandelier sparkles as light streams in the windows overlooking the pool area. A pair of original abstract artwork in blue and white adorn the space. We mixed Sunbrella outdoor fabric chairs with leather seats that can be wiped off when the inevitable spill happens. An outdoor rug hides crumbs while standing up the wet feet tracking in from the adjacent patio and pool area.
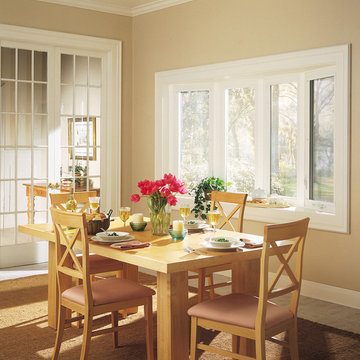
Photo of a mid-sized traditional separate dining room in Philadelphia with grey walls, no fireplace, grey floor and ceramic floors.
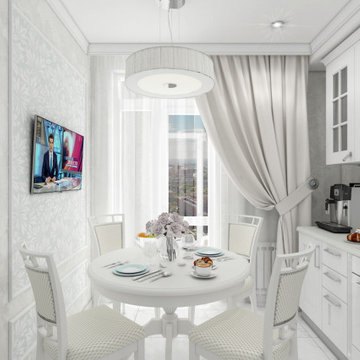
Дизайн кухни — эклектичное и гармоничное сочетание элементов разных стилей, дающее неожиданный эффект: оказывается, сплошь белый интерьер — это не скучно и не «стерильно, как в больнице»! Рабочая зона оформлена с помощью мозаики, перекликающейся с обивкой мягких стульев, а настенные панели — романтичным лиственным орнаментом. Сборчатый, большого диаметра плафон люстры гармонирует со складками шторы, собранной с помощью широкого стильного прихвата, закрепленного на стене.
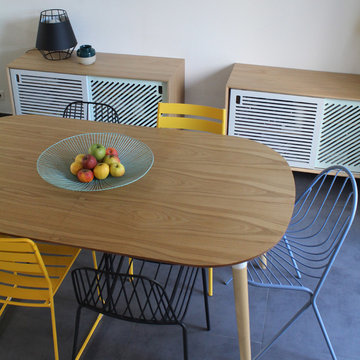
Salle à manger, détail.
Photo O & N Richard
Inspiration for a mid-sized contemporary open plan dining in Other with white walls, ceramic floors, a wood stove and grey floor.
Inspiration for a mid-sized contemporary open plan dining in Other with white walls, ceramic floors, a wood stove and grey floor.
Dining Room Design Ideas with Ceramic Floors and Grey Floor
3