Dining Room Design Ideas with Ceramic Floors and Grey Floor
Refine by:
Budget
Sort by:Popular Today
21 - 40 of 1,801 photos
Item 1 of 3
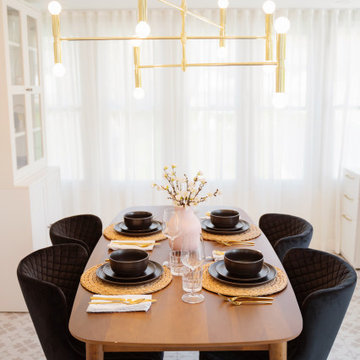
Design ideas for a small traditional dining room in Montreal with white walls, ceramic floors and grey floor.
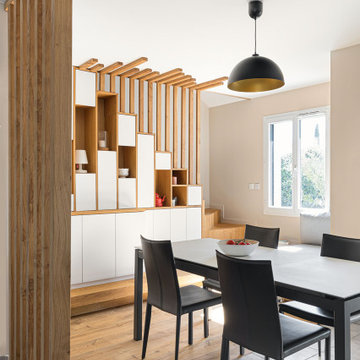
Lorsque Amelie et Anthony ont eu le projet de surélever leur maison pour créer un espace nuit qui sera destiné à leurs deux filles , ils ont fait immédiatement appel à l’agence afin de leur créer un véritable aménagement fonctionnel répondant à leurs personnalités et à leurs exigences de rangements.
Mais avant tout il fallait créer un escalier qui desservirait l’étage.
J’ai voulu que cet escalier soit le point central, qu’il soit à la fois esthétique et remplisse plusieurs fonctions.
L’escalier dessiné par mes soins a été spécialement conçu sur mesure : le contraste du bois naturel et la couleur claire de cet aménagement sur mesure restructure l’ensemble de la pièce et apporte beaucoup de chaleur.
L’aménagement créé sous l’escalier est composé de plusieurs modules de rangements sur lesquels reposent des niches ouvertes et fermées permettant ainsi de créer un rythme moderne et simple.
Ces long tasseaux en chêne naturel servent aussi de garde corps.
Quant à la plateforme, je l’ai conçue pour qu’elle devienne un espace détente :
Rien de mieux que de concilier esthétique et fonctionnalité !
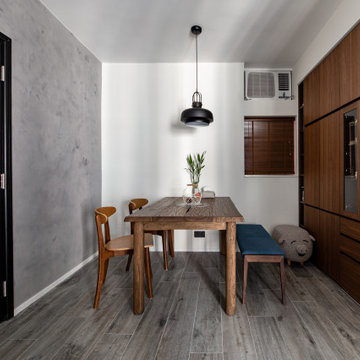
Inspiration for a small modern dining room in Hong Kong with white walls, ceramic floors and grey floor.
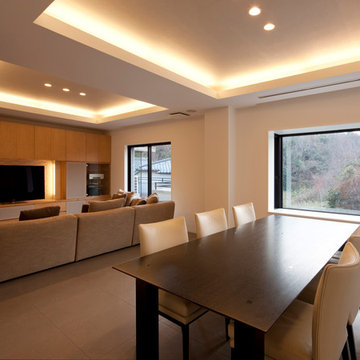
Photo:母倉知樹
Photo of a large modern open plan dining in Other with ceramic floors, grey floor and white walls.
Photo of a large modern open plan dining in Other with ceramic floors, grey floor and white walls.
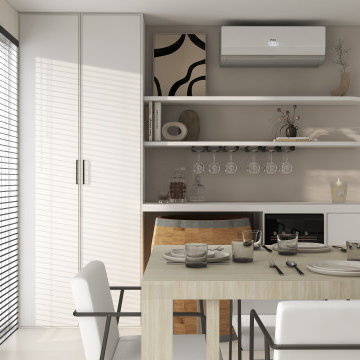
Cette maison neuve manquait de rangement, de fonctionnalité, elle n'avait pas été complètement aménager et manquer de personalisation et de décoration.
Souhaits des clients, tons neutres, blanc, beige et noir.
Création d'un meuble bar sur mesure pouvant accueillir un tonneau.

Large modern open plan dining in Melbourne with ceramic floors, grey floor, timber and wood walls.

La table en bois massif a ete posé sur les pieds metalliques noir reprenant la couleur de l’assise des chaises chinées.
Elle fait parfaitement la jonction entre la cuisine et le salon et hamonise la circulation dans l’appartement grâce a l’ouverture de la cloison.
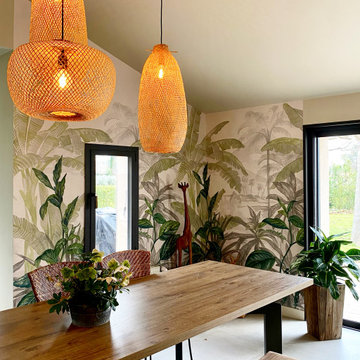
This is an example of a large tropical open plan dining in Other with beige walls, ceramic floors, grey floor and wallpaper.
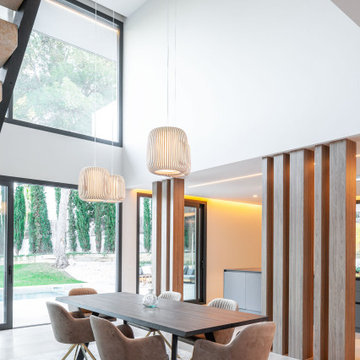
Large modern open plan dining in Other with white walls, ceramic floors and grey floor.

Inspiration for a large industrial open plan dining in Barcelona with white walls, ceramic floors, grey floor and brick walls.

ダイニング背面には飾棚になるニッチと壁面収納。EUROCAVEのワインセラーも組み込んでいます。
Design ideas for a large modern open plan dining in Tokyo with grey walls, ceramic floors, grey floor, wood and wallpaper.
Design ideas for a large modern open plan dining in Tokyo with grey walls, ceramic floors, grey floor, wood and wallpaper.
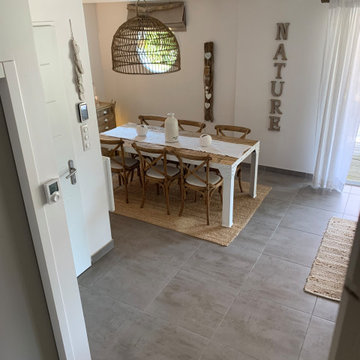
Maison de vacance dans les Landes
Design ideas for a mid-sized beach style open plan dining in Bordeaux with white walls, ceramic floors, no fireplace, grey floor and exposed beam.
Design ideas for a mid-sized beach style open plan dining in Bordeaux with white walls, ceramic floors, no fireplace, grey floor and exposed beam.
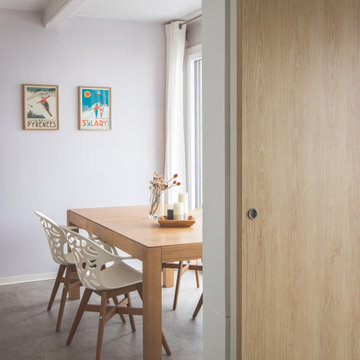
Rénovation complète pour cet appartement secondaire situé aux pieds des pistes, ambiance épuré et scandinave.
This is an example of a mid-sized scandinavian open plan dining in Toulouse with white walls, ceramic floors, a standard fireplace, grey floor and exposed beam.
This is an example of a mid-sized scandinavian open plan dining in Toulouse with white walls, ceramic floors, a standard fireplace, grey floor and exposed beam.
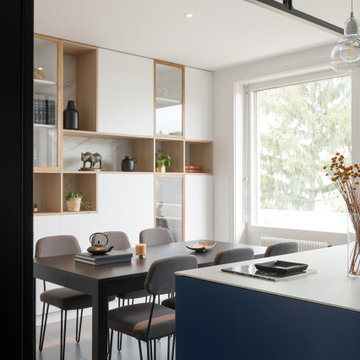
This is an example of a mid-sized contemporary open plan dining in Lyon with ceramic floors and grey floor.
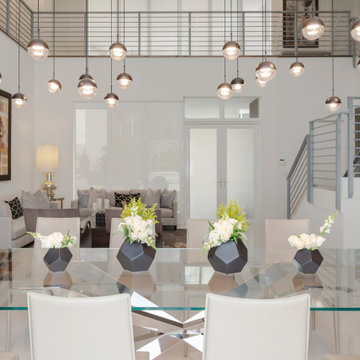
Large modern open plan dining in Miami with white walls, ceramic floors and grey floor.
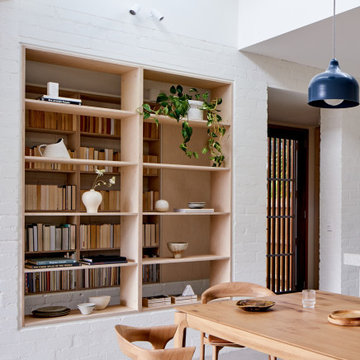
Contemporary open plan dining in Melbourne with white walls, ceramic floors and grey floor.
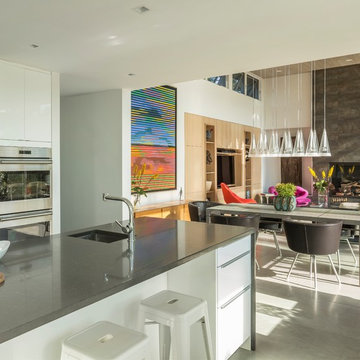
Jim Westphalen Photographs
Design ideas for a mid-sized modern open plan dining in Boston with ceramic floors, a standard fireplace and grey floor.
Design ideas for a mid-sized modern open plan dining in Boston with ceramic floors, a standard fireplace and grey floor.
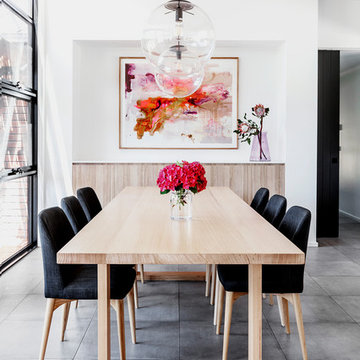
Builder: Clark Homes
Photographer: Chrissie Francis
Stylist: Mel Wilson
Large contemporary open plan dining in Geelong with white walls, ceramic floors and grey floor.
Large contemporary open plan dining in Geelong with white walls, ceramic floors and grey floor.
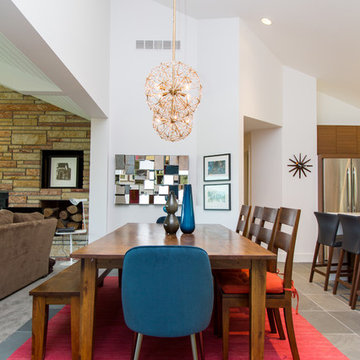
Dining Room
Photo of a small modern open plan dining in New York with white walls, ceramic floors, no fireplace and grey floor.
Photo of a small modern open plan dining in New York with white walls, ceramic floors, no fireplace and grey floor.
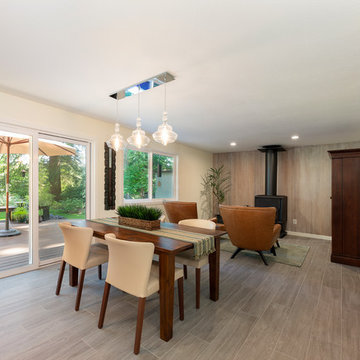
Inspiration for a large transitional open plan dining in Seattle with white walls, ceramic floors, grey floor, a wood stove and a wood fireplace surround.
Dining Room Design Ideas with Ceramic Floors and Grey Floor
2