All Wall Treatments Dining Room Design Ideas with Ceramic Floors
Refine by:
Budget
Sort by:Popular Today
1 - 20 of 396 photos
Item 1 of 3
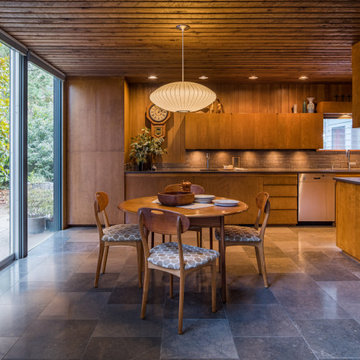
This mid century modern home boasted irreplaceable features including original wood cabinets, wood ceiling, and a wall of floor to ceiling windows. C&R developed a design that incorporated the existing details with additional custom cabinets that matched perfectly. A new lighting plan, quartz counter tops, plumbing fixtures, tile backsplash and floors, and new appliances transformed this kitchen while retaining all the mid century flavor.

Un coin dînatoire bucolique et romantique, souligné par un angle de papier peint géométrique gris argent et blanc, et des plantes suspendues qui viennent habiller cette table pour deux personnes, avec ces jolies chaises bistrot campagnardes.
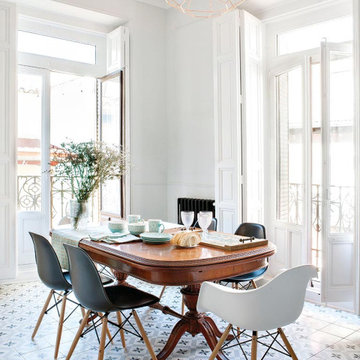
Design ideas for a mid-sized contemporary open plan dining in Madrid with white walls, multi-coloured floor, panelled walls, ceramic floors, a standard fireplace and a metal fireplace surround.

Rénovation du Restaurant Les Jardins de Voltaire - La Garenne-Colombes
Mid-sized modern open plan dining in Paris with pink walls, ceramic floors, no fireplace, grey floor and wallpaper.
Mid-sized modern open plan dining in Paris with pink walls, ceramic floors, no fireplace, grey floor and wallpaper.
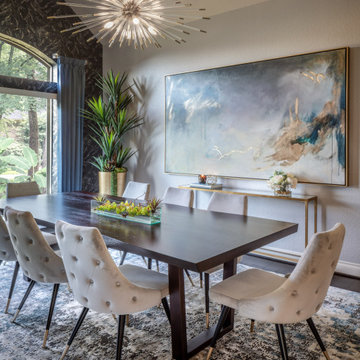
Mid-sized modern kitchen/dining combo in Houston with grey walls, ceramic floors, beige floor and wallpaper.

Der geräumige Ess- und Wohnbereich ist offen gestaltet. Der TV ist an eine mit Stoff bezogene Wand angefügt.
Inspiration for an expansive modern kitchen/dining combo in Other with white walls, ceramic floors, white floor, wallpaper and decorative wall panelling.
Inspiration for an expansive modern kitchen/dining combo in Other with white walls, ceramic floors, white floor, wallpaper and decorative wall panelling.
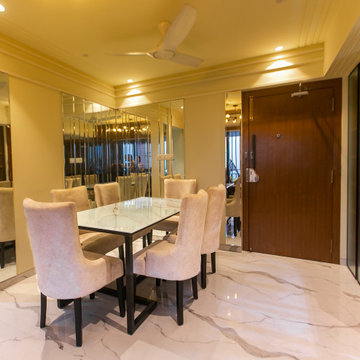
Photo of a small contemporary kitchen/dining combo in Mumbai with white walls, ceramic floors, white floor and panelled walls.

Large modern open plan dining in Melbourne with ceramic floors, grey floor, timber and wood walls.

La table en bois massif a ete posé sur les pieds metalliques noir reprenant la couleur de l’assise des chaises chinées.
Elle fait parfaitement la jonction entre la cuisine et le salon et hamonise la circulation dans l’appartement grâce a l’ouverture de la cloison.
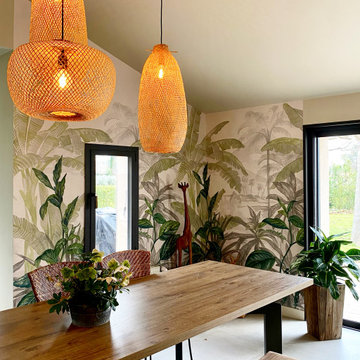
This is an example of a large tropical open plan dining in Other with beige walls, ceramic floors, grey floor and wallpaper.

Inspiration for a large industrial open plan dining in Barcelona with white walls, ceramic floors, grey floor and brick walls.

ダイニング背面には飾棚になるニッチと壁面収納。EUROCAVEのワインセラーも組み込んでいます。
Design ideas for a large modern open plan dining in Tokyo with grey walls, ceramic floors, grey floor, wood and wallpaper.
Design ideas for a large modern open plan dining in Tokyo with grey walls, ceramic floors, grey floor, wood and wallpaper.
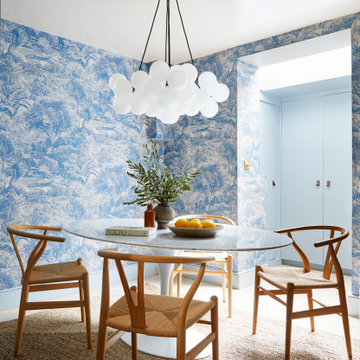
Formal dining room in a Highgate property with interior design by A New Day. Iconic Wishbone dining chairs surround an oval marble table, with toile wallpaper creating an impactful and cosy dining space. A gloss painted ceiling reflects the lighting to help create a gorgeous evening atmosphere in the lower ground floor space.

Design ideas for a large contemporary open plan dining in Bordeaux with multi-coloured walls, ceramic floors, no fireplace, grey floor, exposed beam and brick walls.
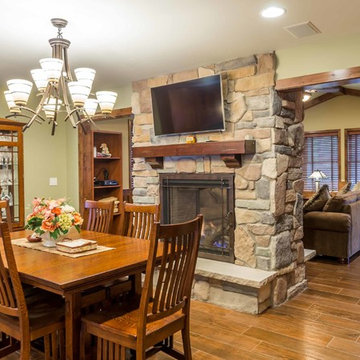
This 1960s split-level has a new Family Room addition in front of the existing home, with a total gut remodel of the existing Kitchen/Living/Dining spaces. The spacious Kitchen boasts a generous curved stone-clad island and plenty of custom cabinetry. The Kitchen opens to a large eat-in Dining Room, with a walk-around stone double-sided fireplace between Dining and the new Family room. The stone accent at the island, gorgeous stained wood cabinetry, and wood trim highlight the rustic charm of this home.
Photography by Kmiecik Imagery.

Заказчики мечтали об усадьбе, которая в их представлении ассоциировалась с деревянным домом, поэтому большое внимание уделили отделке фасадов и внутренних помещений, привнеся в интерьер много дерева, что бы наполнить дом особой энергетикой и теплом.

This is an example of a large contemporary open plan dining in London with white walls, ceramic floors, no fireplace, beige floor and wallpaper.
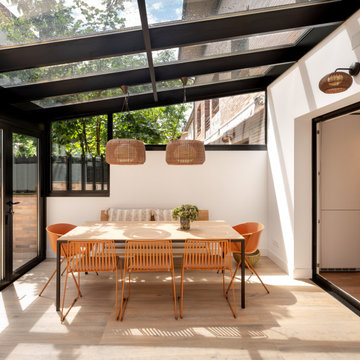
Reforma integral Sube Interiorismo www.subeinteriorismo.com
Fotografía Biderbost Photo
This is an example of a large scandinavian open plan dining in Bilbao with white walls, ceramic floors, no fireplace, beige floor and wallpaper.
This is an example of a large scandinavian open plan dining in Bilbao with white walls, ceramic floors, no fireplace, beige floor and wallpaper.

Photo of a small contemporary dining room in Miami with white walls, ceramic floors, no fireplace, beige floor, recessed and planked wall panelling.
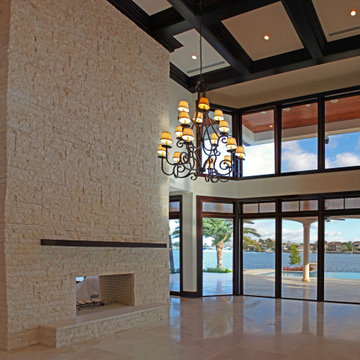
This is an example of a large mediterranean open plan dining in Miami with white walls, ceramic floors, a two-sided fireplace, a brick fireplace surround, beige floor, coffered and panelled walls.
All Wall Treatments Dining Room Design Ideas with Ceramic Floors
1