Dining Room Design Ideas with Coffered and Panelled Walls
Refine by:
Budget
Sort by:Popular Today
21 - 40 of 157 photos
Item 1 of 3
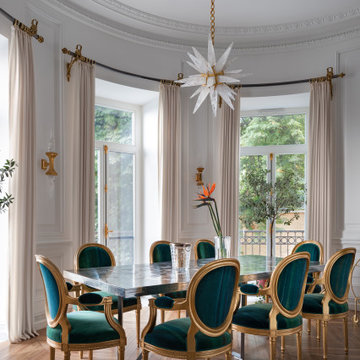
Этот интерьер – переплетение богатого опыта дизайнера, отменного вкуса заказчицы, тонко подобранных антикварных и современных элементов.
Началось все с того, что в студию Юрия Зименко обратилась заказчица, которая точно знала, что хочет получить и была настроена активно участвовать в подборе предметного наполнения. Апартаменты, расположенные в исторической части Киева, требовали незначительной корректировки планировочного решения. И дизайнер легко адаптировал функционал квартиры под сценарий жизни конкретной семьи. Сегодня общая площадь 200 кв. м разделена на гостиную с двумя входами-выходами (на кухню и в коридор), спальню, гардеробную, ванную комнату, детскую с отдельной ванной комнатой и гостевой санузел.

Having worked ten years in hospitality, I understand the challenges of restaurant operation and how smart interior design can make a huge difference in overcoming them.
This once country cottage café needed a facelift to bring it into the modern day but we honoured its already beautiful features by stripping back the lack lustre walls to expose the original brick work and constructing dark paneling to contrast.
The rustic bar was made out of 100 year old floorboards and the shelves and lighting fixtures were created using hand-soldered scaffold pipe for an industrial edge. The old front of house bar was repurposed to make bespoke banquet seating with storage, turning the high traffic hallway area from an avoid zone for couples to an enviable space for groups.
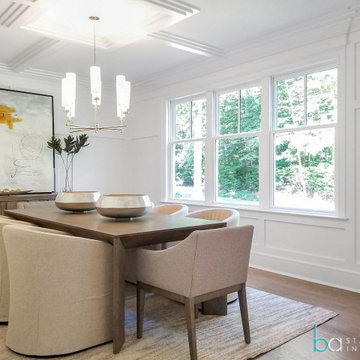
When beautiful architectural details are being accentuated with contemporary on trend staging it is called perfection in design. We picked up on the natural elements in the kitchen design and mudroom and incorporated natural elements into the staging design creating a soothing and sophisticated atmosphere. We take not just the buyers demographic,but also surroundings and architecture into consideration when designing our stagings.
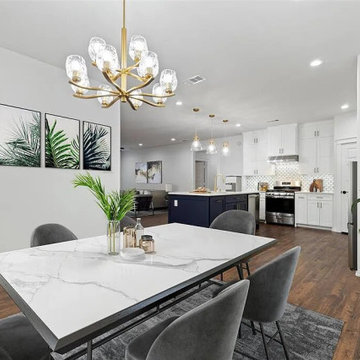
An open kitchen that is not enclosed with walls or confining barriers. This is a thoughtful way of enlarging your home and creating more kitchen space to showcase your beautiful kitchen layout. That way, They can 'wow' visitors and give an easy connection to the living room. This beautiful white kitchen was made of solid wood white finish cabinets. The white walls and white ceramic tiles match the overall look. The kitchen contains a corner pantry. The appliance finish was stainless steel to match the design and the final look. The result was an open, modern kitchen with good flow and function

Craftsman Style Residence New Construction 2021
3000 square feet, 4 Bedroom, 3-1/2 Baths
Photo of a mid-sized arts and crafts open plan dining in San Francisco with grey walls, medium hardwood floors, grey floor, coffered and panelled walls.
Photo of a mid-sized arts and crafts open plan dining in San Francisco with grey walls, medium hardwood floors, grey floor, coffered and panelled walls.
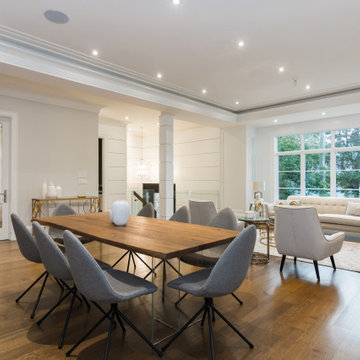
Photo of a transitional open plan dining in Toronto with white walls, medium hardwood floors, brown floor, coffered, panelled walls, a standard fireplace and a stone fireplace surround.
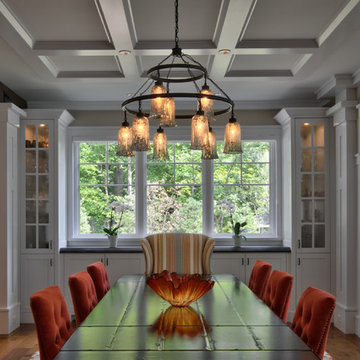
Saari & Forrai Photography
MSI Custom Homes, LLC
Large country kitchen/dining combo in Minneapolis with white walls, medium hardwood floors, no fireplace, brown floor, coffered and panelled walls.
Large country kitchen/dining combo in Minneapolis with white walls, medium hardwood floors, no fireplace, brown floor, coffered and panelled walls.
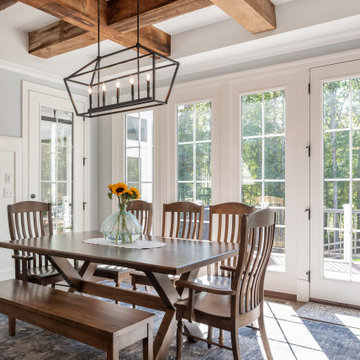
The Finley at Fawn Lake | Award Winning Custom Home by J. Hall Homes, Inc. | Fredericksburg, Va
This is an example of a large transitional kitchen/dining combo in DC Metro with blue walls, medium hardwood floors, no fireplace, brown floor, coffered, exposed beam and panelled walls.
This is an example of a large transitional kitchen/dining combo in DC Metro with blue walls, medium hardwood floors, no fireplace, brown floor, coffered, exposed beam and panelled walls.

Spacecrafting Photography
This is an example of an expansive traditional open plan dining in Minneapolis with white walls, dark hardwood floors, coffered and panelled walls.
This is an example of an expansive traditional open plan dining in Minneapolis with white walls, dark hardwood floors, coffered and panelled walls.
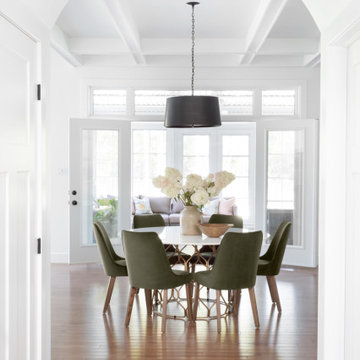
This is an example of a large contemporary dining room in Montreal with white walls, medium hardwood floors, no fireplace, brown floor, coffered and panelled walls.
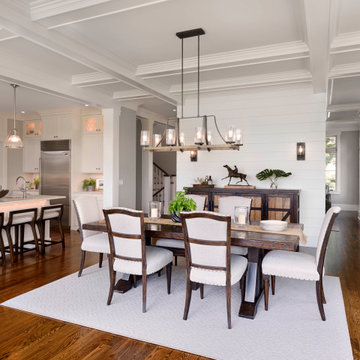
Large transitional kitchen/dining combo with white walls, medium hardwood floors, coffered and panelled walls.
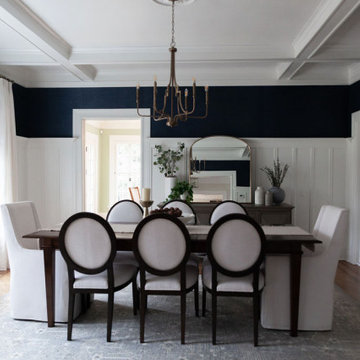
Photo of a mid-sized transitional open plan dining in New York with blue walls, medium hardwood floors, brown floor, coffered and panelled walls.
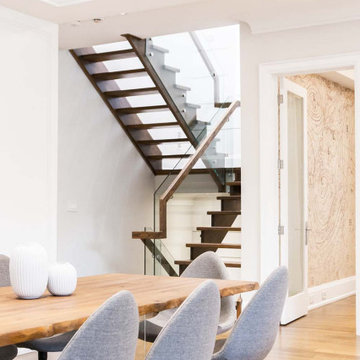
Mid-sized transitional open plan dining in Toronto with medium hardwood floors, brown floor, coffered, white walls and panelled walls.
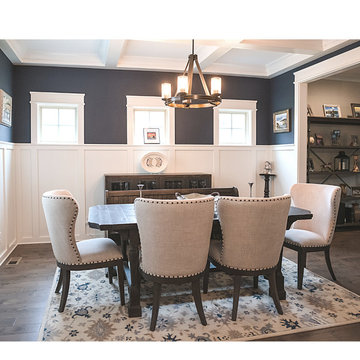
I just adore the coffered ceilings with the white paneling and dark walls.
Mid-sized transitional kitchen/dining combo in Other with blue walls, medium hardwood floors, brown floor, coffered and panelled walls.
Mid-sized transitional kitchen/dining combo in Other with blue walls, medium hardwood floors, brown floor, coffered and panelled walls.
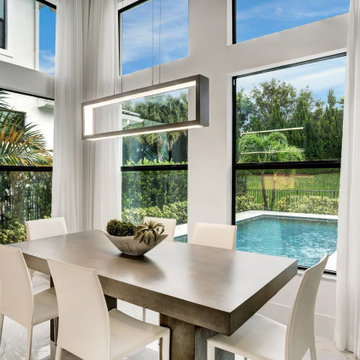
Simplicity had to be perfect. This dining space is perfectly simple. Each finish is to perfection, each piece important.
Photo of a large contemporary separate dining room in Miami with white walls, porcelain floors, white floor, coffered and panelled walls.
Photo of a large contemporary separate dining room in Miami with white walls, porcelain floors, white floor, coffered and panelled walls.
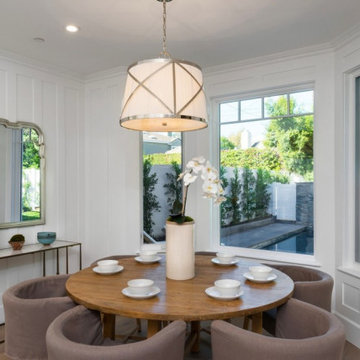
@BuildCisco 1-877-BUILD-57
Photo of a mid-sized arts and crafts dining room in Los Angeles with white walls, medium hardwood floors, beige floor, coffered and panelled walls.
Photo of a mid-sized arts and crafts dining room in Los Angeles with white walls, medium hardwood floors, beige floor, coffered and panelled walls.
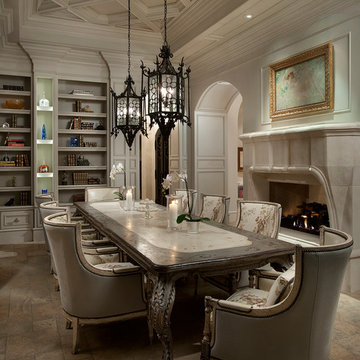
We love this dining room's coffered ceiling, dining area, custom millwork & molding, plus the chandeliers and arched entryways!
Design ideas for a large transitional separate dining room in Phoenix with beige walls, porcelain floors, a standard fireplace, a stone fireplace surround, multi-coloured floor, coffered and panelled walls.
Design ideas for a large transitional separate dining room in Phoenix with beige walls, porcelain floors, a standard fireplace, a stone fireplace surround, multi-coloured floor, coffered and panelled walls.
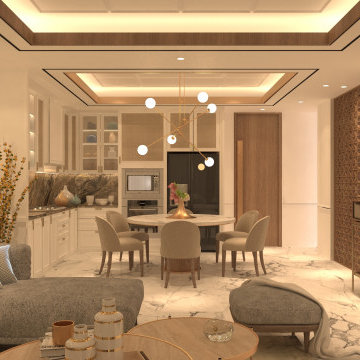
This is an example of a mid-sized modern dining room in Other with white walls, marble floors, white floor, coffered and panelled walls.
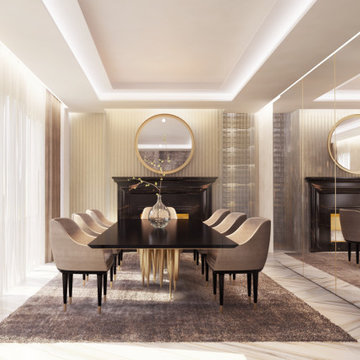
This is an example of a mid-sized modern separate dining room in London with beige walls, marble floors, a standard fireplace, a stone fireplace surround, white floor, coffered and panelled walls.

Dining area to the great room, designed with the focus on the short term rental users wanting to stay in a Texas Farmhouse style.
This is an example of a large kitchen/dining combo in Austin with grey walls, dark hardwood floors, a standard fireplace, a brick fireplace surround, brown floor, coffered and panelled walls.
This is an example of a large kitchen/dining combo in Austin with grey walls, dark hardwood floors, a standard fireplace, a brick fireplace surround, brown floor, coffered and panelled walls.
Dining Room Design Ideas with Coffered and Panelled Walls
2