Dining Room Design Ideas with Coffered and Panelled Walls
Refine by:
Budget
Sort by:Popular Today
101 - 120 of 157 photos
Item 1 of 3
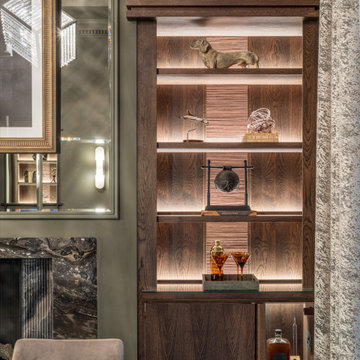
Wall colour: Grey Moss #234 by Little Greene | Joinery by Luxe Projects London
Large traditional open plan dining in London with grey walls, dark hardwood floors, a hanging fireplace, a stone fireplace surround, brown floor, coffered and panelled walls.
Large traditional open plan dining in London with grey walls, dark hardwood floors, a hanging fireplace, a stone fireplace surround, brown floor, coffered and panelled walls.
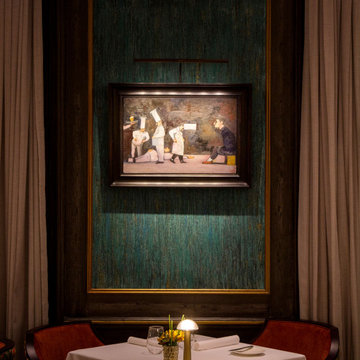
Design ideas for a large traditional open plan dining in London with green walls, carpet, a standard fireplace, a stone fireplace surround, orange floor, coffered and panelled walls.
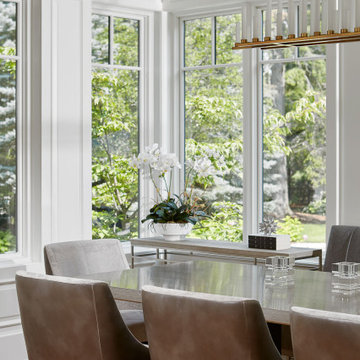
Traditional looking breakfast room with plenty of light.
Photo of a large eclectic dining room in Toronto with white walls, light hardwood floors, coffered and panelled walls.
Photo of a large eclectic dining room in Toronto with white walls, light hardwood floors, coffered and panelled walls.
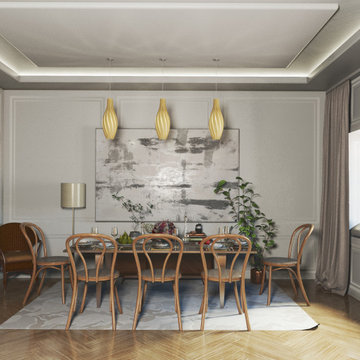
Reforma interior y decoración de espacios en vivienda de Murcia
Mid-sized midcentury separate dining room in Other with white walls, medium hardwood floors, coffered and panelled walls.
Mid-sized midcentury separate dining room in Other with white walls, medium hardwood floors, coffered and panelled walls.
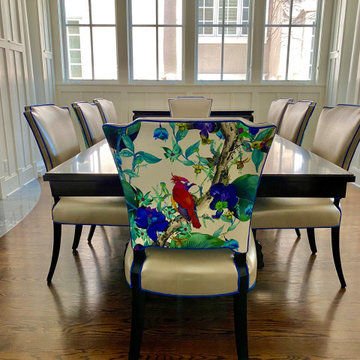
Photo of a mid-sized traditional kitchen/dining combo in Chicago with white walls, medium hardwood floors, a two-sided fireplace, a stone fireplace surround, brown floor, coffered and panelled walls.
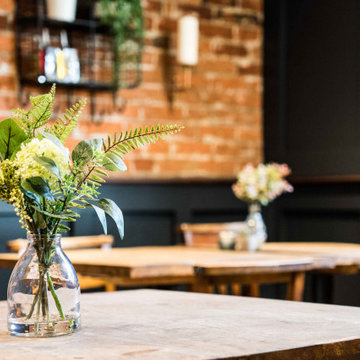
Having worked ten years in hospitality, I understand the challenges of restaurant operation and how smart interior design can make a huge difference in overcoming them.
This once country cottage café needed a facelift to bring it into the modern day but we honoured its already beautiful features by stripping back the lack lustre walls to expose the original brick work and constructing dark paneling to contrast.
The rustic bar was made out of 100 year old floorboards and the shelves and lighting fixtures were created using hand-soldered scaffold pipe for an industrial edge. The old front of house bar was repurposed to make bespoke banquet seating with storage, turning the high traffic hallway area from an avoid zone for couples to an enviable space for groups.
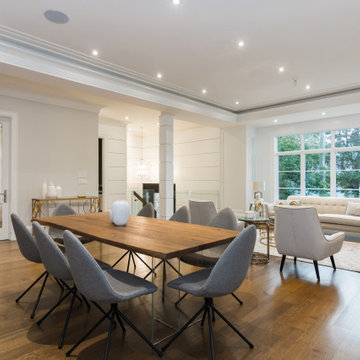
Photo of a transitional open plan dining in Toronto with white walls, medium hardwood floors, brown floor, coffered, panelled walls, a standard fireplace and a stone fireplace surround.
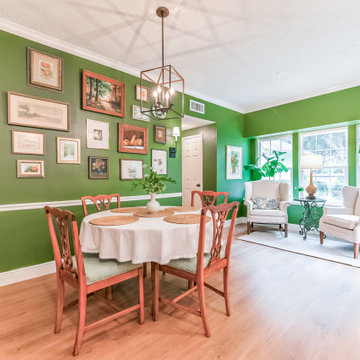
Cabinetry: Out with the old and in with the new! We installed brand-new cabinets to revitalize the kitchen's storage and aesthetics. The upper cabinets were replaced with taller 36" or 42" ones, elegantly enhancing the room's vertical space while preserving its original design integrity. The addition of lower cabinet drawers maximized convenience and accessibility.
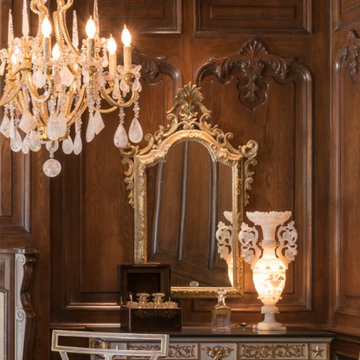
Close-up of details on console, chandelier, lamp, and wonderful panelling and fireplace
This is an example of a large separate dining room in Houston with brown walls, dark hardwood floors, a standard fireplace, a stone fireplace surround, brown floor, coffered and panelled walls.
This is an example of a large separate dining room in Houston with brown walls, dark hardwood floors, a standard fireplace, a stone fireplace surround, brown floor, coffered and panelled walls.
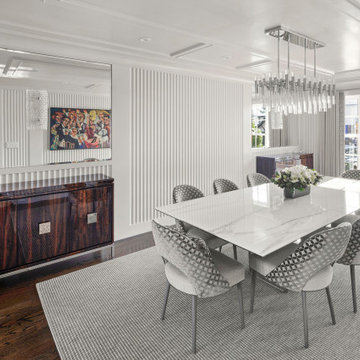
Modern separate dining room in Toronto with dark hardwood floors, coffered and panelled walls.
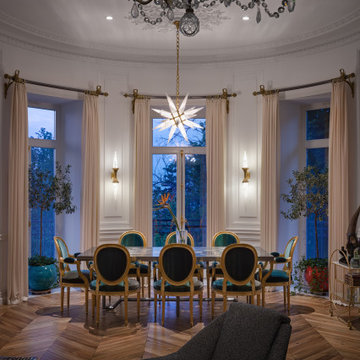
Этот интерьер – переплетение богатого опыта дизайнера, отменного вкуса заказчицы, тонко подобранных антикварных и современных элементов.
Началось все с того, что в студию Юрия Зименко обратилась заказчица, которая точно знала, что хочет получить и была настроена активно участвовать в подборе предметного наполнения. Апартаменты, расположенные в исторической части Киева, требовали незначительной корректировки планировочного решения. И дизайнер легко адаптировал функционал квартиры под сценарий жизни конкретной семьи. Сегодня общая площадь 200 кв. м разделена на гостиную с двумя входами-выходами (на кухню и в коридор), спальню, гардеробную, ванную комнату, детскую с отдельной ванной комнатой и гостевой санузел.
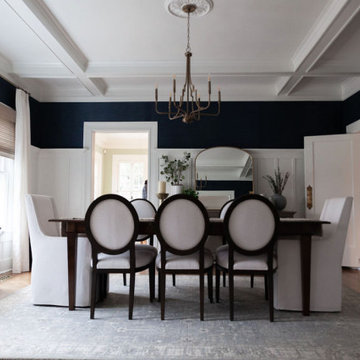
Photo of a mid-sized transitional open plan dining in New York with blue walls, medium hardwood floors, brown floor, coffered and panelled walls.
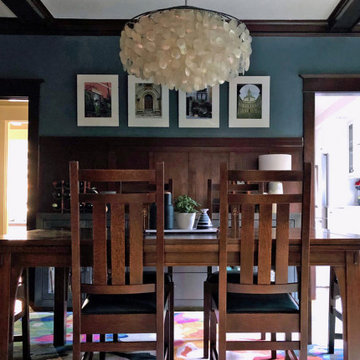
Inspiration for a large arts and crafts separate dining room in Portland with blue walls, light hardwood floors, no fireplace, brown floor, coffered and panelled walls.
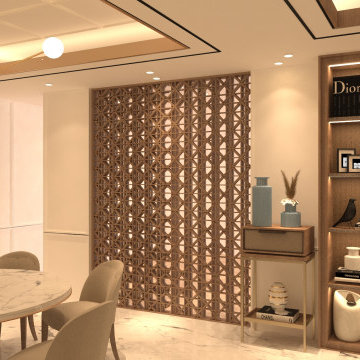
Mid-sized modern dining room in Other with white walls, marble floors, white floor, coffered and panelled walls.
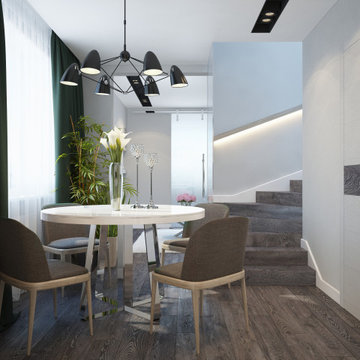
The design project of the studio is in white. The white version of the interior decoration allows to visually expanding the space. The dark wooden floor counterbalances the light space and favorably shades.
The layout of the room is conventionally divided into functional zones. The kitchen area is presented in a combination of white and black. It looks stylish and aesthetically pleasing. Monophonic facades, made to match the walls. The color of the kitchen working wall is a deep dark color, which looks especially impressive with backlighting. The bar counter makes a conditional division between the kitchen and the living room. The main focus of the center of the composition is a round table with metal legs. Fits organically into a restrained but elegant interior. Further, in the recreation area there is an indispensable attribute - a sofa. The green sofa complements the cool white tone and adds serenity to the setting. The fragile glass coffee table enhances the lightness atmosphere.
The installation of an electric fireplace is an interesting design solution. It will create an atmosphere of comfort and warm atmosphere. A niche with shelves made of drywall, serves as a decor and has a functional character. An accent wall with a photo dilutes the monochrome finish. Plants and textiles make the room cozy.
A textured white brick wall highlights the entrance hall. The necessary furniture consists of a hanger, shelves and mirrors. Lighting of the space is represented by built-in lamps, there is also lighting of functional areas.
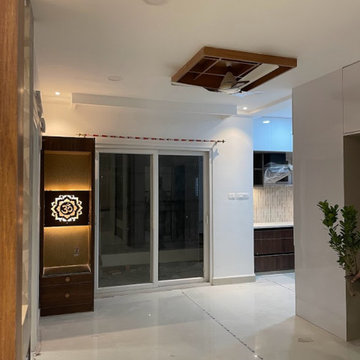
Photo of a small contemporary separate dining room in Hyderabad with white walls, ceramic floors, beige floor, coffered and panelled walls.
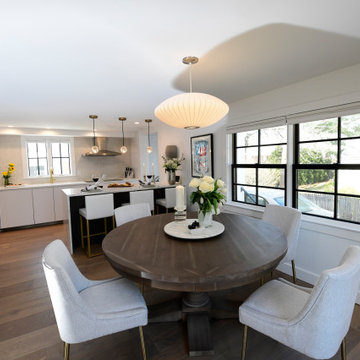
Photo of a large kitchen/dining combo in Boston with light hardwood floors, beige floor, coffered and panelled walls.
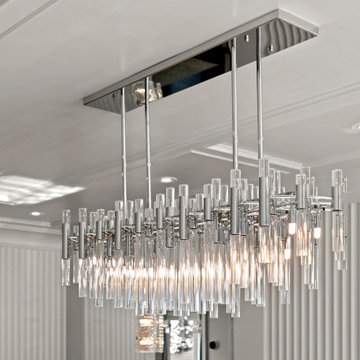
This is an example of a modern dining room in Toronto with white walls, coffered and panelled walls.
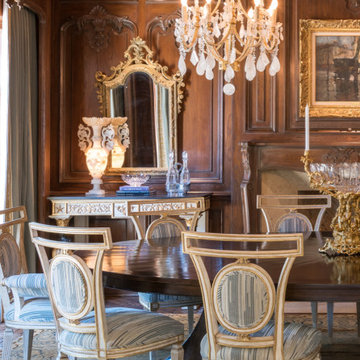
Close-up details of the Ebanista rock crystal chandeliers, table, and chairs upholstered in Nancy Corzine. Zuber trim on drapery reference the gilding on the console fronts.
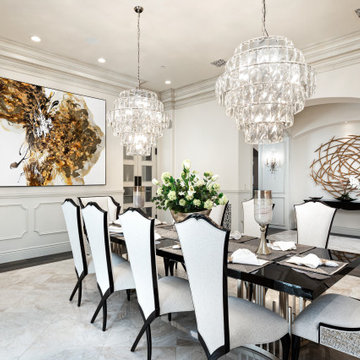
We can't get enough of this formal dining room's chandeliers, marble flooring, and custom molding & millwork throughout.
Photo of an expansive midcentury open plan dining in Phoenix with white walls, marble floors, a standard fireplace, a stone fireplace surround, white floor, coffered and panelled walls.
Photo of an expansive midcentury open plan dining in Phoenix with white walls, marble floors, a standard fireplace, a stone fireplace surround, white floor, coffered and panelled walls.
Dining Room Design Ideas with Coffered and Panelled Walls
6