Dining Room Design Ideas with Concrete Floors and a Concrete Fireplace Surround
Refine by:
Budget
Sort by:Popular Today
121 - 140 of 154 photos
Item 1 of 3
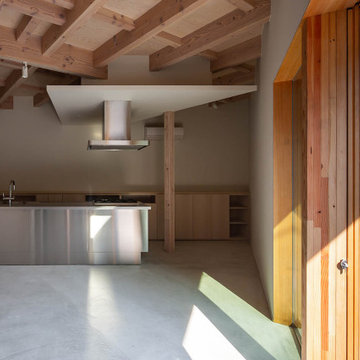
愛知県瀬戸市にある定光寺
山林を切り開いた敷地で広い。
市街化調整区域であり、分家申請となるが
実家の南側で建築可能な敷地は50坪強の三角形である。
実家の日当たりを配慮し敷地いっぱいに南側に寄せた三角形の建物を建てるようにした。
東側は うっそうとした森でありそちらからの日当たりはあまり期待できそうもない。
自然との融合という考え方もあったが 状況から融合を選択できそうもなく
隔離という判断し開口部をほぼ設けていない。
ただ樹木の高い部分にある新芽はとても美しく その部分にだけ開口部を設ける。
その開口からの朝の光はとても美しい。
玄関からアプロ-チされる低い天井の白いシンプルなロ-カを抜けると
構造材表しの荒々しい高天井であるLDKに入り、対照的な空間表現となっている。
ところどころに小さな吹き抜けを配し、二階への連続性を表現している。
二階には オ-プンな将来的な子供部屋 そこからスキップされた寝室に入る
その空間は 三角形の頂点に向かって構造材が伸びていく。
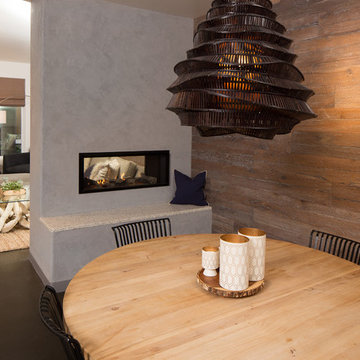
This two sided fireplace creates an open floor plan for this family home, connecting the kitchen and living room. The FSC wood wall coverings add an organic feel to the industrial polished concrete floor and minimal fireplace with built in seating.
Designed and built by Green Goods in San Luis Obispo, CA.
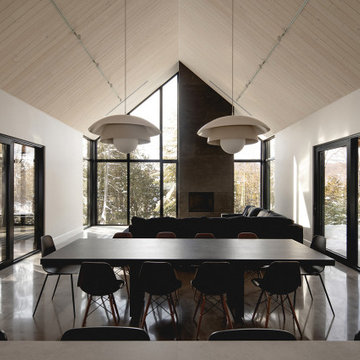
Inspiration for a large contemporary open plan dining in Montreal with white walls, concrete floors, a standard fireplace, a concrete fireplace surround, grey floor and wood.
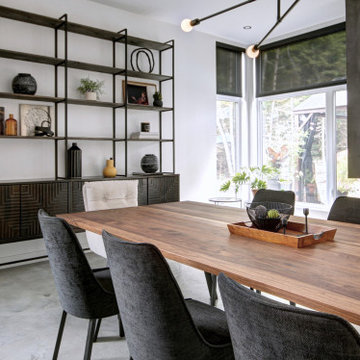
designer Lyne Brunet
Photo of a large industrial kitchen/dining combo in Montreal with white walls, concrete floors, a standard fireplace, a concrete fireplace surround and grey floor.
Photo of a large industrial kitchen/dining combo in Montreal with white walls, concrete floors, a standard fireplace, a concrete fireplace surround and grey floor.
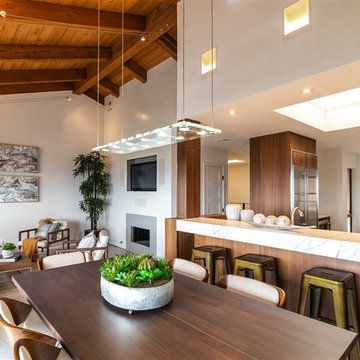
This home features unique Mid-Century architecture, with high ceilings and wood beams. It was important to keep the staging simple and functional and of course focus on a Mid-Century Modern look and feel. The furniture selection of this home is uncluttered with sleek lines both organic and geometric forms along with minimal ornamentation.
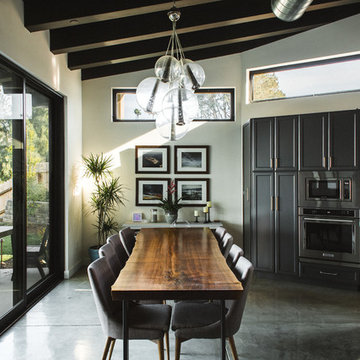
Photo: Rico Castillero
Contemporary kitchen/dining combo in San Diego with white walls, concrete floors, a two-sided fireplace and a concrete fireplace surround.
Contemporary kitchen/dining combo in San Diego with white walls, concrete floors, a two-sided fireplace and a concrete fireplace surround.
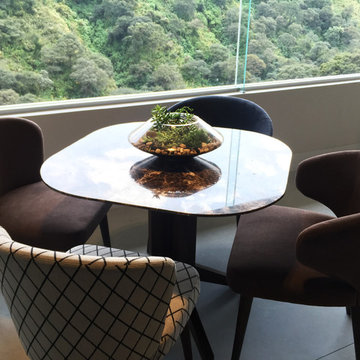
Brenda Chiquito | VA Studio
Mid-sized contemporary dining room in Mexico City with beige walls, concrete floors, no fireplace and a concrete fireplace surround.
Mid-sized contemporary dining room in Mexico City with beige walls, concrete floors, no fireplace and a concrete fireplace surround.
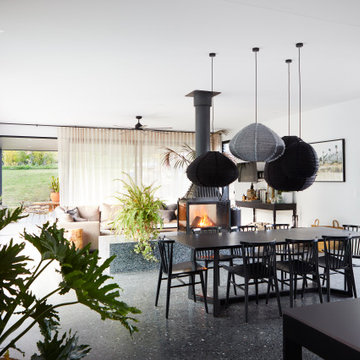
Number 16 Project. Linking Heritage Georgian architecture to modern. Inside it's all about robust interior finishes softened with layers of texture and materials. This is the open plan living, kitchen and dining area. FLowing to the outdoor alfresco.
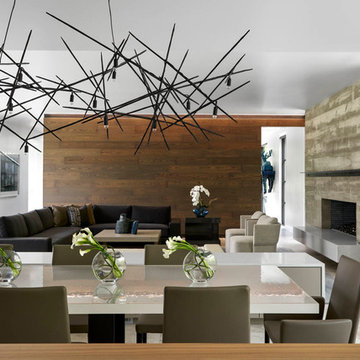
This is an example of a mid-sized contemporary open plan dining in Dallas with white walls, concrete floors, a standard fireplace, a concrete fireplace surround and grey floor.
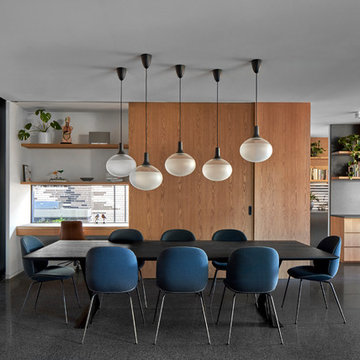
This is an example of a contemporary dining room in Melbourne with concrete floors, a corner fireplace, a concrete fireplace surround and black floor.
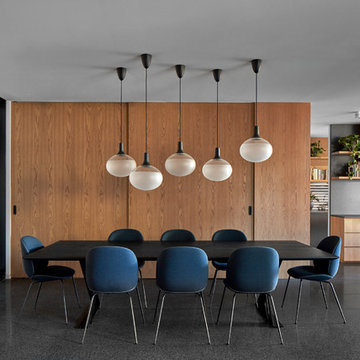
Photo of a contemporary dining room in Melbourne with concrete floors, a corner fireplace, a concrete fireplace surround and black floor.
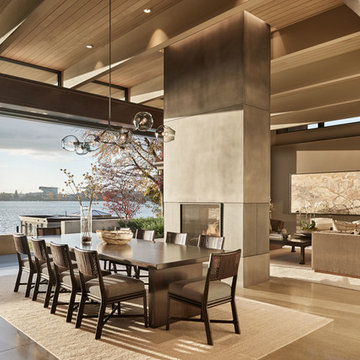
Design ideas for a contemporary open plan dining in Seattle with concrete floors, a two-sided fireplace, a concrete fireplace surround and grey floor.
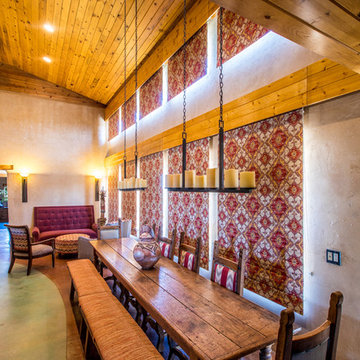
The open concept living, dining and kitchen areas preserve views of the home with motorized roman shades to maintain the internal temperature in this passive solar home.
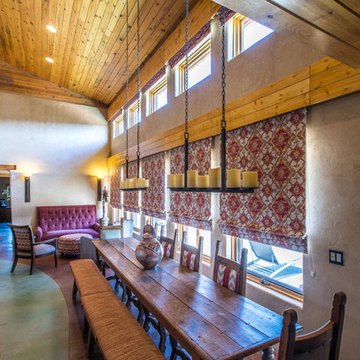
The open concept living, dining and kitchen areas preserve views of the home with motorized roman shades to maintain the internal temperature in this passive solar home.
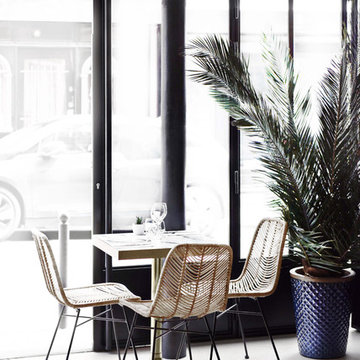
Notre magnifique verrière noir à été entièrement dessinée, un sol en béton ciré blanc est mis en scène par notre table marbre sur-mesures et piétement d'origine en laiton. Grâce au mélange mobilier tressé, pot en terre cuite et palmier, une harmonie et un lien avec la nature s'installe.
https://www.elodiericord.com/canalegriaparisfr
Crédit Photo : Antoine Harrewyn
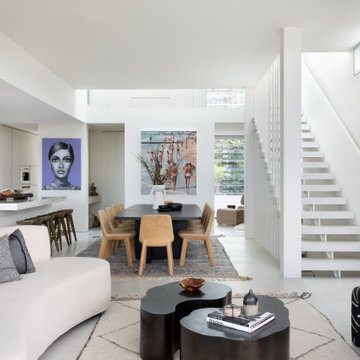
Design ideas for a mid-sized contemporary dining room in Vancouver with white walls, concrete floors, a standard fireplace, a concrete fireplace surround and grey floor.
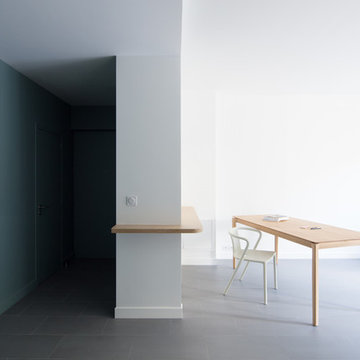
Philippe Billard
Large contemporary open plan dining in Paris with white walls, concrete floors, no fireplace, a concrete fireplace surround and grey floor.
Large contemporary open plan dining in Paris with white walls, concrete floors, no fireplace, a concrete fireplace surround and grey floor.
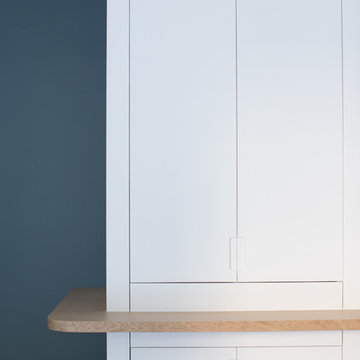
Philippe Billard
Large contemporary open plan dining in Paris with white walls, concrete floors, no fireplace, a concrete fireplace surround and grey floor.
Large contemporary open plan dining in Paris with white walls, concrete floors, no fireplace, a concrete fireplace surround and grey floor.
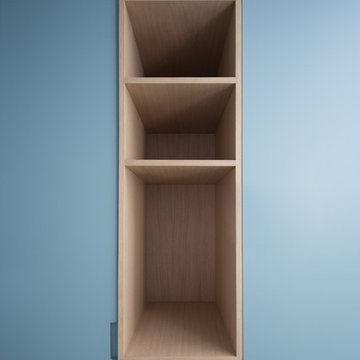
Philippe Billard
Design ideas for a large contemporary open plan dining in Paris with white walls, concrete floors, no fireplace, a concrete fireplace surround and grey floor.
Design ideas for a large contemporary open plan dining in Paris with white walls, concrete floors, no fireplace, a concrete fireplace surround and grey floor.
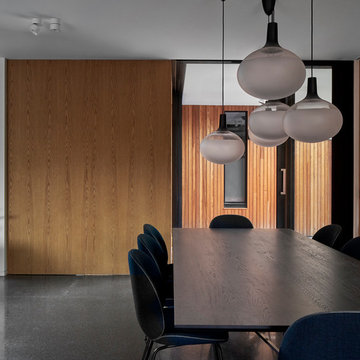
Inspiration for a contemporary dining room in Melbourne with concrete floors, a corner fireplace, a concrete fireplace surround and black floor.
Dining Room Design Ideas with Concrete Floors and a Concrete Fireplace Surround
7