Dining Room Design Ideas with Concrete Floors and a Ribbon Fireplace
Refine by:
Budget
Sort by:Popular Today
1 - 20 of 74 photos
Item 1 of 3
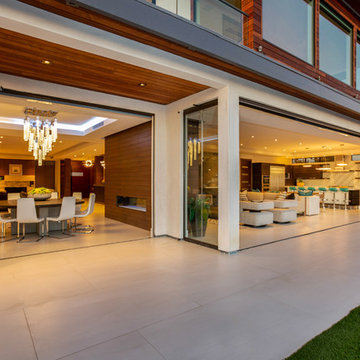
Design ideas for a large contemporary separate dining room in Orange County with concrete floors, a ribbon fireplace, white walls, a wood fireplace surround and beige floor.
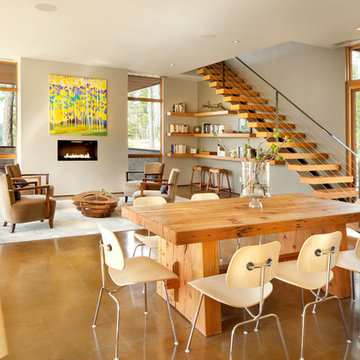
Gibeon Photography
This is an example of a contemporary open plan dining in Other with concrete floors and a ribbon fireplace.
This is an example of a contemporary open plan dining in Other with concrete floors and a ribbon fireplace.
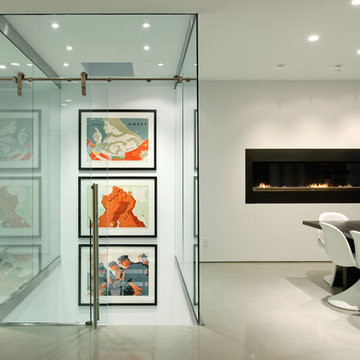
Aaron Leitz Fine Photography
Modern open plan dining in Seattle with white walls, a ribbon fireplace, concrete floors and a metal fireplace surround.
Modern open plan dining in Seattle with white walls, a ribbon fireplace, concrete floors and a metal fireplace surround.
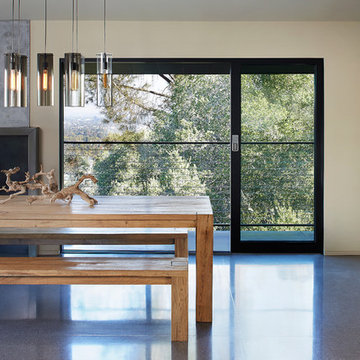
This open concept dining room not only is open to the kitchen and living room but also flows out to sprawling decks overlooking Silicon Valley. The weathered wood table and custom veneer millwork are juxtaposed against the sleek nature of the polished concrete floors and metal detailing on the custom fireplace.
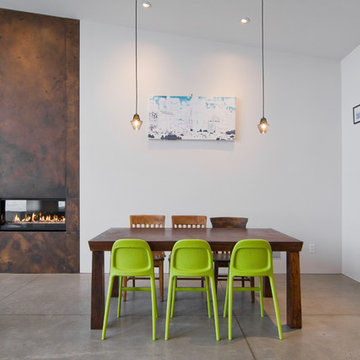
Photo: Lucy Call © 2014 Houzz
Design: Imbue Design
This is an example of a contemporary dining room in Salt Lake City with concrete floors, a metal fireplace surround and a ribbon fireplace.
This is an example of a contemporary dining room in Salt Lake City with concrete floors, a metal fireplace surround and a ribbon fireplace.
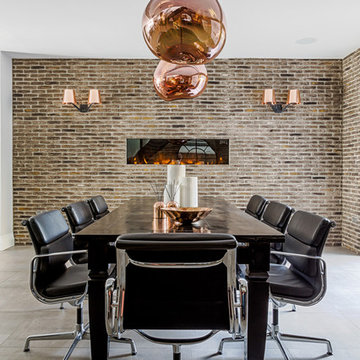
Lind & Cummings Photography
This is an example of a large industrial kitchen/dining combo in London with concrete floors, grey floor, red walls, a ribbon fireplace and a brick fireplace surround.
This is an example of a large industrial kitchen/dining combo in London with concrete floors, grey floor, red walls, a ribbon fireplace and a brick fireplace surround.
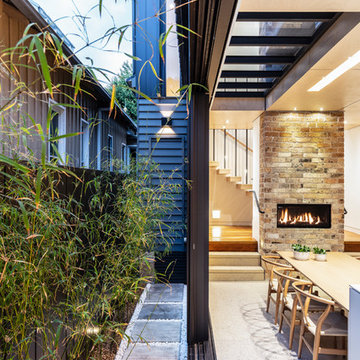
Tom Ferguson Photography
Inspiration for a contemporary dining room in Sydney with white walls, concrete floors, a ribbon fireplace, a brick fireplace surround and white floor.
Inspiration for a contemporary dining room in Sydney with white walls, concrete floors, a ribbon fireplace, a brick fireplace surround and white floor.
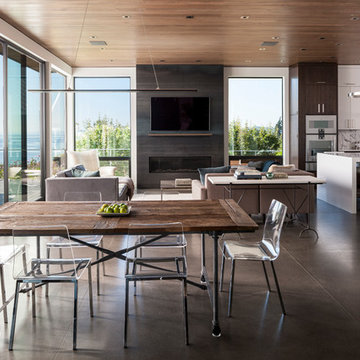
John Granen
Design ideas for a contemporary open plan dining in Seattle with white walls, concrete floors, a ribbon fireplace, a metal fireplace surround and grey floor.
Design ideas for a contemporary open plan dining in Seattle with white walls, concrete floors, a ribbon fireplace, a metal fireplace surround and grey floor.
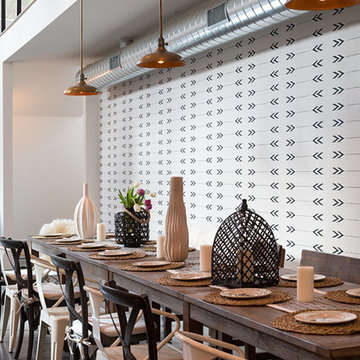
Marcell Puzsar, Brightroom Photography
Large industrial kitchen/dining combo in San Francisco with beige walls, concrete floors, a ribbon fireplace and a metal fireplace surround.
Large industrial kitchen/dining combo in San Francisco with beige walls, concrete floors, a ribbon fireplace and a metal fireplace surround.
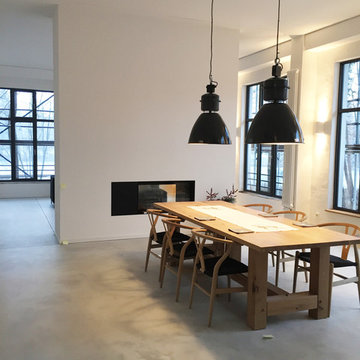
Inspiration for a large contemporary open plan dining in Berlin with white walls, a ribbon fireplace and concrete floors.
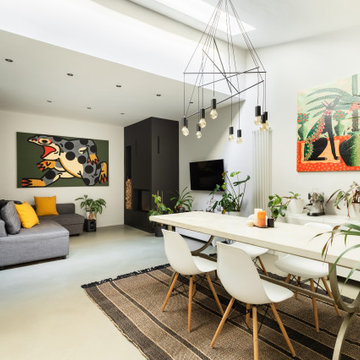
Una ristrutturazione leggera per questo appartamento in centro storico. resina industriale grigia a pavimento, tante piante da appartamento e tante grafiche in parete nelle opere d'arte dell'artista Power Notte
Tappeto in fibra naturale, tavolo in cemento spatolato
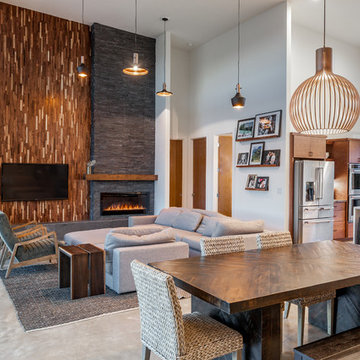
Photo of a contemporary open plan dining in Austin with white walls, concrete floors, a ribbon fireplace, a tile fireplace surround and grey floor.
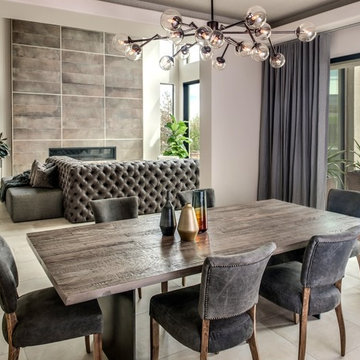
This 5687 sf home was a major renovation including significant modifications to exterior and interior structural components, walls and foundations. Included were the addition of several multi slide exterior doors, windows, new patio cover structure with master deck, climate controlled wine room, master bath steam shower, 4 new gas fireplace appliances and the center piece- a cantilever structural steel staircase with custom wood handrail and treads.
A complete demo down to drywall of all areas was performed excluding only the secondary baths, game room and laundry room where only the existing cabinets were kept and refinished. Some of the interior structural and partition walls were removed. All flooring, counter tops, shower walls, shower pans and tubs were removed and replaced.
New cabinets in kitchen and main bar by Mid Continent. All other cabinetry was custom fabricated and some existing cabinets refinished. Counter tops consist of Quartz, granite and marble. Flooring is porcelain tile and marble throughout. Wall surfaces are porcelain tile, natural stacked stone and custom wood throughout. All drywall surfaces are floated to smooth wall finish. Many electrical upgrades including LED recessed can lighting, LED strip lighting under cabinets and ceiling tray lighting throughout.
The front and rear yard was completely re landscaped including 2 gas fire features in the rear and a built in BBQ. The pool tile and plaster was refinished including all new concrete decking.
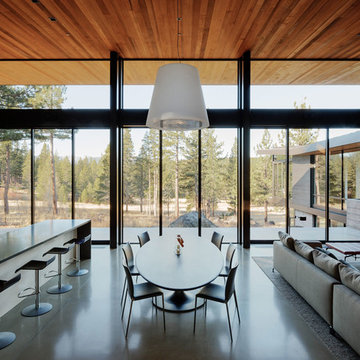
This is an example of a mid-sized modern kitchen/dining combo in San Francisco with white walls, concrete floors, a ribbon fireplace, a wood fireplace surround and grey floor.
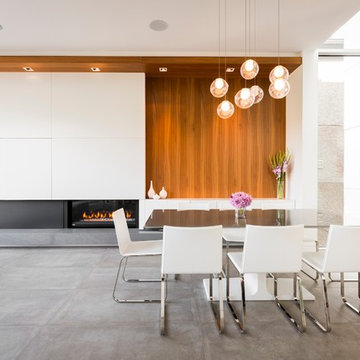
Photographer: Lucas Finlay
Design ideas for a large contemporary open plan dining in Vancouver with concrete floors and a ribbon fireplace.
Design ideas for a large contemporary open plan dining in Vancouver with concrete floors and a ribbon fireplace.
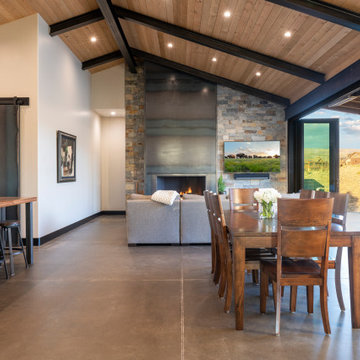
Inspiration for a large country dining room in Denver with white walls, concrete floors, a ribbon fireplace, a metal fireplace surround and grey floor.
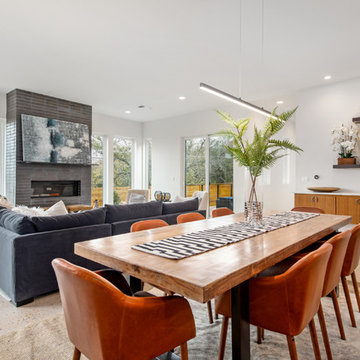
Inspiration for a mid-sized midcentury open plan dining in Austin with white walls, concrete floors, a ribbon fireplace, a brick fireplace surround and beige floor.
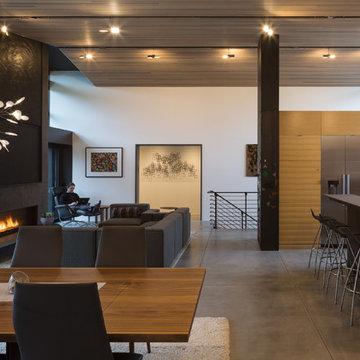
The hallway in the background leads to main floor bedrooms, baths, and laundry room.
Photo by Lara Swimmer
Design ideas for a large midcentury open plan dining in Seattle with white walls, concrete floors, a ribbon fireplace and a plaster fireplace surround.
Design ideas for a large midcentury open plan dining in Seattle with white walls, concrete floors, a ribbon fireplace and a plaster fireplace surround.
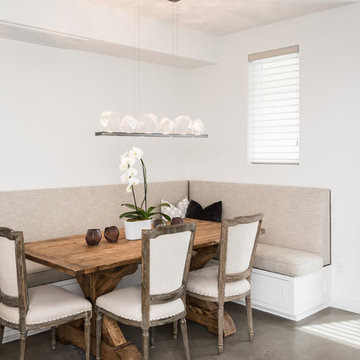
Photo of a mid-sized contemporary open plan dining in Orange County with white walls, concrete floors, a ribbon fireplace, a tile fireplace surround and grey floor.
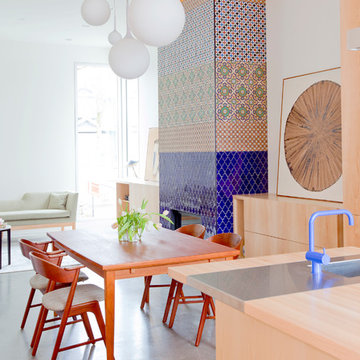
Janis Nicolay
Large contemporary open plan dining in Vancouver with white walls, concrete floors, a tile fireplace surround and a ribbon fireplace.
Large contemporary open plan dining in Vancouver with white walls, concrete floors, a tile fireplace surround and a ribbon fireplace.
Dining Room Design Ideas with Concrete Floors and a Ribbon Fireplace
1