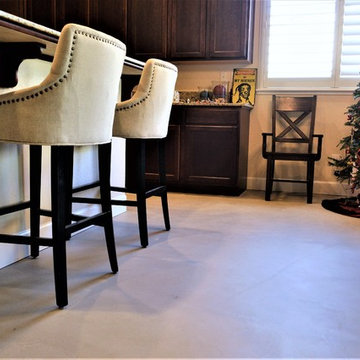Dining Room Design Ideas with Concrete Floors and Beige Floor
Refine by:
Budget
Sort by:Popular Today
221 - 240 of 301 photos
Item 1 of 3
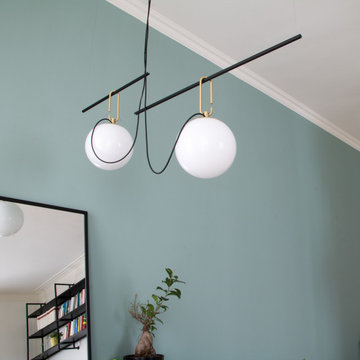
Photo of an open plan dining in Catania-Palermo with green walls, concrete floors and beige floor.
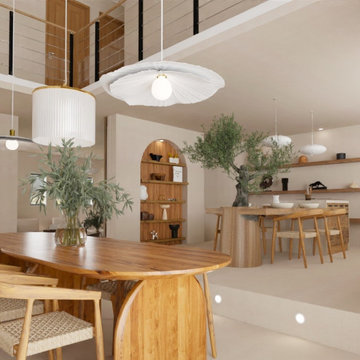
Ici, le projet était quasiment en carte blanche, le client ne souhaitez pas de couleurs, juste la nature et la paix,
L'agencement et la décoration ont été imaginé entièrement par Madame Déco.
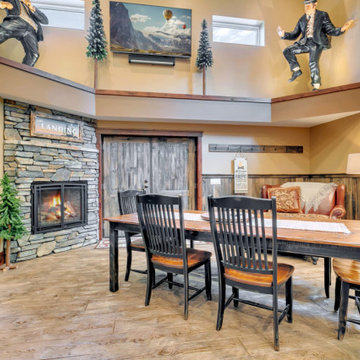
This vacation rental property built by Structural Buildings in Crosslake, MN features a gas fireplace, log plank stamped concrete floors, distressed wood wainscot, and distressed wood, double swing doors.
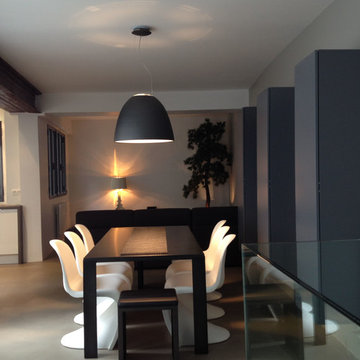
This is an example of a large contemporary open plan dining in Paris with grey walls, concrete floors and beige floor.
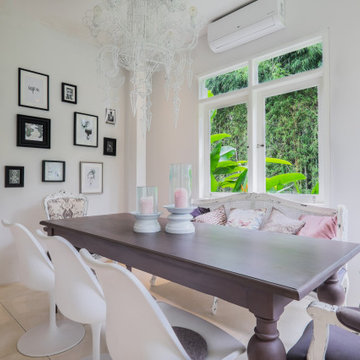
In dieser Esszimmerecke die Teil eines grossen offenen Wohnraumes ist wurde neu und alt gemixt. Moderne Stühle treffen auf century chairs, eine gemueltiche Sitzbank, ebenfalls im Centurystil mit vielen Kissen kombiniert an einem antikem Tisch.
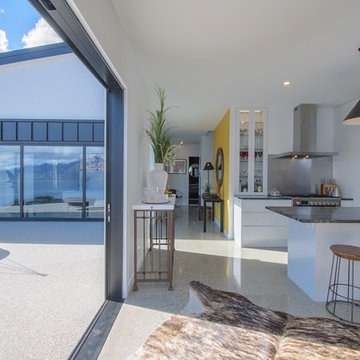
An open plan kitchen and dining area opens seamlessly onto the large balcony overlooking Lake Wakatipu and its surrounding mountains.
Inspiration for a large modern kitchen/dining combo in Other with white walls, concrete floors and beige floor.
Inspiration for a large modern kitchen/dining combo in Other with white walls, concrete floors and beige floor.
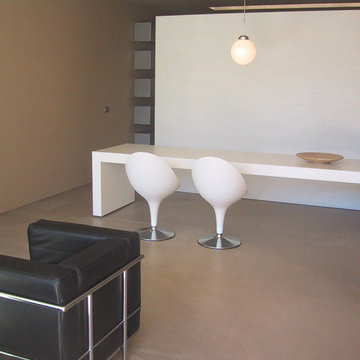
pranzo
Inspiration for a large contemporary open plan dining in Turin with beige walls, concrete floors and beige floor.
Inspiration for a large contemporary open plan dining in Turin with beige walls, concrete floors and beige floor.
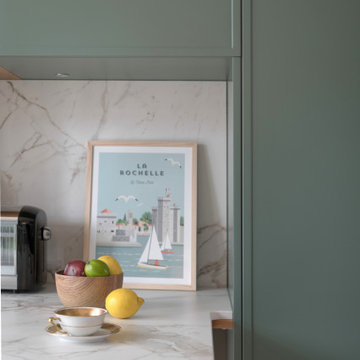
C'est dans une sublime maison de maître de Montchat, dans le 3ème arrondissement de Lyon que s'installe ce projet. Deux espaces distincts ont laissé place à un volume traversant, exploitant la grande hauteur sous plafond et permettant de profiter de la lumière naturelle tout au long de la journée. Afin d'accentuer cet effet traversant, la cuisine sur-mesure a été imaginée tout en longueur avec deux vastes linéaires qui la rende très fonctionnelle pour une famille de 5 personnes. Le regard circule désormais de la cour au jardin et la teinte des éléments de cuisine ainsi que le papier-peint font entrer la nature à l'intérieur.
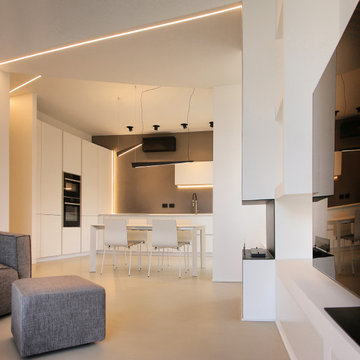
This is an example of a mid-sized contemporary open plan dining in Other with white walls, concrete floors, a two-sided fireplace, beige floor and recessed.
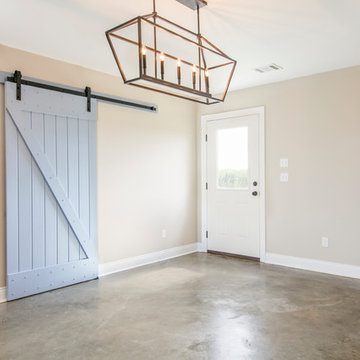
Design ideas for a mid-sized transitional kitchen/dining combo in New Orleans with beige walls, concrete floors, no fireplace and beige floor.
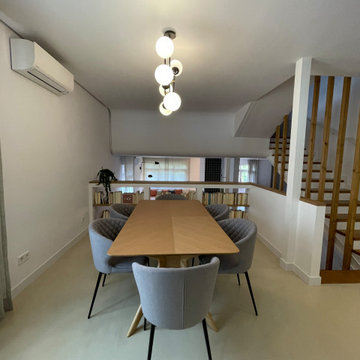
Inspiration for a mid-sized contemporary open plan dining in Madrid with white walls, concrete floors, a standard fireplace and beige floor.
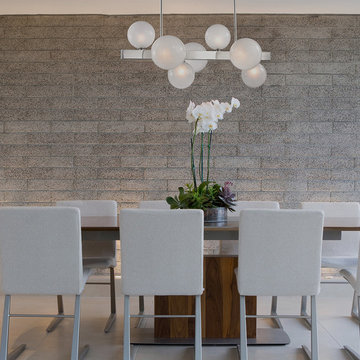
Design ideas for a large contemporary separate dining room in Jacksonville with white walls, concrete floors, no fireplace and beige floor.
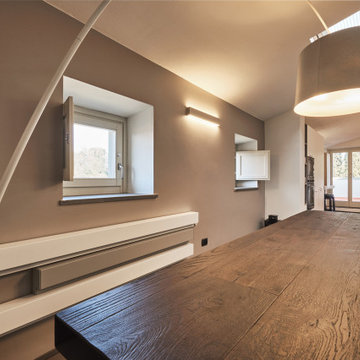
tavolo da pranzo in legno marrone con gambe in cristallo in primo piano con grande lampada bianca ad arco. A sinistra una parete rosa accoglie il termoarredo orizzontale bianco e beige. Dietro al tavolo si vede la cucina aperta sul living e su una grande terrazza
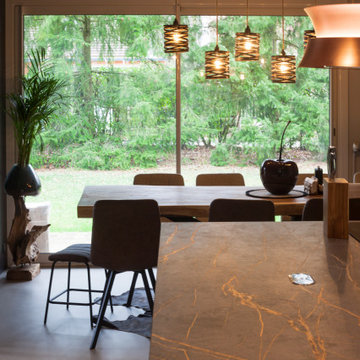
Large contemporary open plan dining in Paris with beige walls, concrete floors, a hanging fireplace and beige floor.
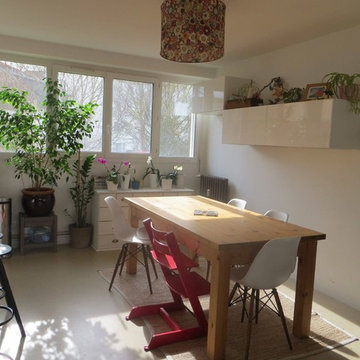
This is an example of a mid-sized contemporary open plan dining in Rennes with white walls, concrete floors, no fireplace and beige floor.
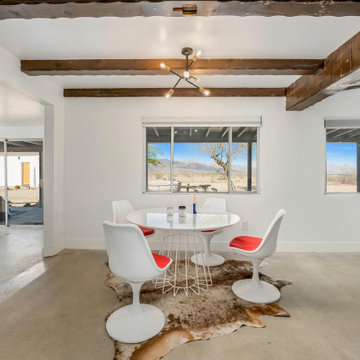
Open concept living room opens to dining area with midcentury modern dining chairs.
This is an example of a small modern kitchen/dining combo in Los Angeles with white walls, concrete floors, beige floor and exposed beam.
This is an example of a small modern kitchen/dining combo in Los Angeles with white walls, concrete floors, beige floor and exposed beam.
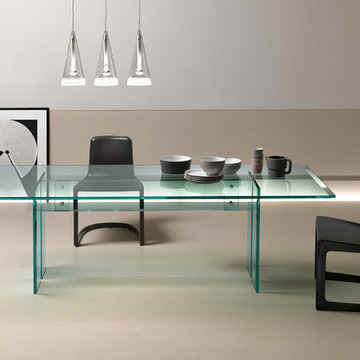
Founded in 1973, Fiam Italia is a global icon of glass culture with four decades of glass innovation and design that produced revolutionary structures and created a new level of utility for glass as a material in residential and commercial interior decor. Fiam Italia designs, develops and produces items of furniture in curved glass, creating them through a combination of craftsmanship and industrial processes, while merging tradition and innovation, through a hand-crafted approach.
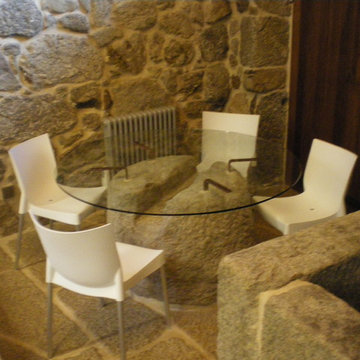
This is an example of a large country kitchen/dining combo in Other with concrete floors and beige floor.
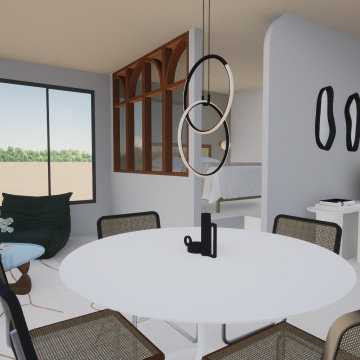
Contemporary open plan dining in Paris with beige walls, concrete floors, no fireplace and beige floor.
Dining Room Design Ideas with Concrete Floors and Beige Floor
12
