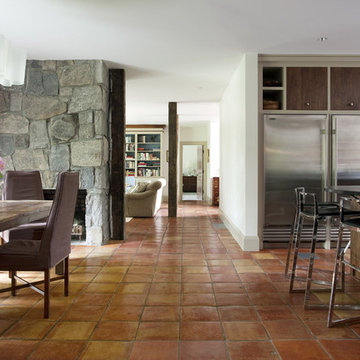Dining Room Design Ideas with Concrete Floors and Terra-cotta Floors
Refine by:
Budget
Sort by:Popular Today
121 - 140 of 9,027 photos
Item 1 of 3
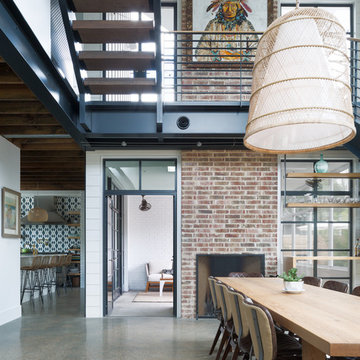
Leonid Furmansky Photography
Inspiration for a mid-sized modern dining room in Austin with concrete floors, a two-sided fireplace, a brick fireplace surround and grey floor.
Inspiration for a mid-sized modern dining room in Austin with concrete floors, a two-sided fireplace, a brick fireplace surround and grey floor.
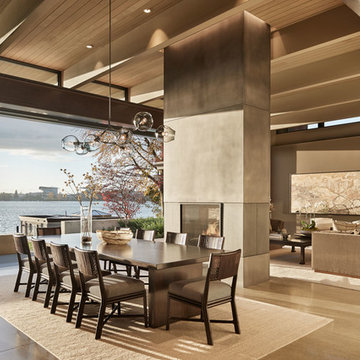
Architect: DeForest Architects
Contractor: Lockhart Suver
Photography: Benjamin Benschneider
Contemporary open plan dining in Seattle with concrete floors, a two-sided fireplace and beige floor.
Contemporary open plan dining in Seattle with concrete floors, a two-sided fireplace and beige floor.
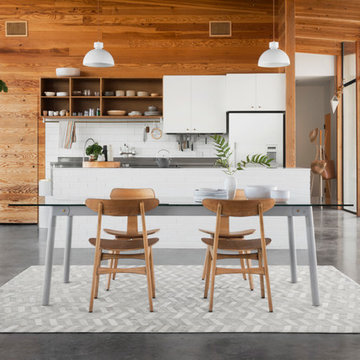
Large contemporary open plan dining in Dallas with beige walls, concrete floors, no fireplace and grey floor.
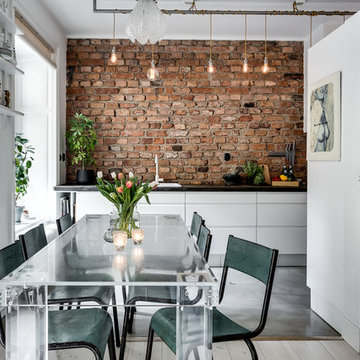
Inspiration for a large scandinavian kitchen/dining combo in Stockholm with white walls and concrete floors.
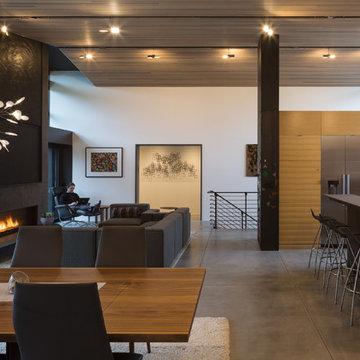
The hallway in the background leads to main floor bedrooms, baths, and laundry room.
Photo by Lara Swimmer
Design ideas for a large midcentury open plan dining in Seattle with white walls, concrete floors, a ribbon fireplace and a plaster fireplace surround.
Design ideas for a large midcentury open plan dining in Seattle with white walls, concrete floors, a ribbon fireplace and a plaster fireplace surround.
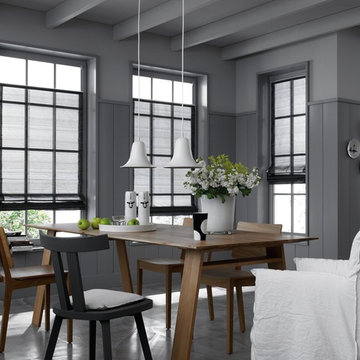
Raffrollo Horizon JAB
Design ideas for a mid-sized contemporary dining room in Essen with grey walls and concrete floors.
Design ideas for a mid-sized contemporary dining room in Essen with grey walls and concrete floors.
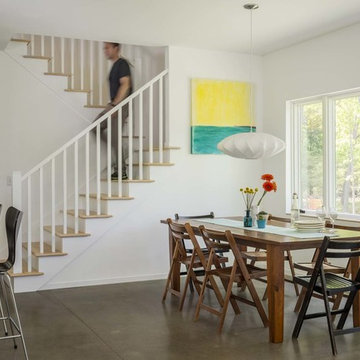
Jim Westphalen
This is an example of a mid-sized contemporary open plan dining in Burlington with white walls, concrete floors, no fireplace and grey floor.
This is an example of a mid-sized contemporary open plan dining in Burlington with white walls, concrete floors, no fireplace and grey floor.
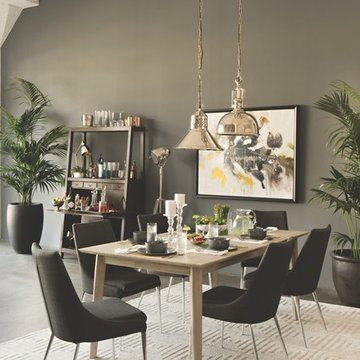
We’ve specially curated our dining tables and chairs, so you can team up winning pairs. Whether you take a page out of Jeff’s book and assemble a mid-century set like this, or fashion a look that’s fun and eclectic, there are countless opportunities for experimenting.
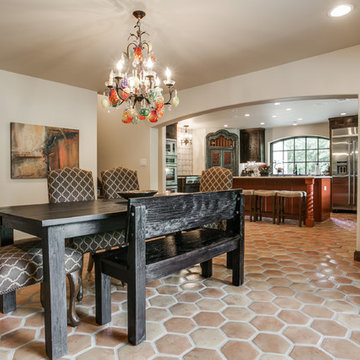
Shoot2Sell
Bella Vista Company
This home won the NARI Greater Dallas CotY Award for Entire House $750,001 to $1,000,000 in 2015.
Photo of a large mediterranean open plan dining in Dallas with beige walls and terra-cotta floors.
Photo of a large mediterranean open plan dining in Dallas with beige walls and terra-cotta floors.
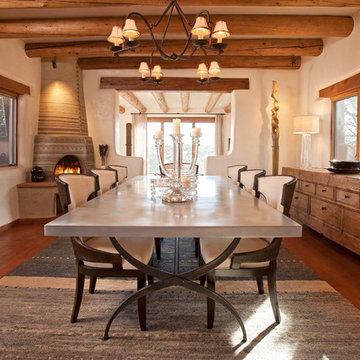
John Baker
Photo of a large dining room in Albuquerque with beige walls, a corner fireplace, a plaster fireplace surround and terra-cotta floors.
Photo of a large dining room in Albuquerque with beige walls, a corner fireplace, a plaster fireplace surround and terra-cotta floors.
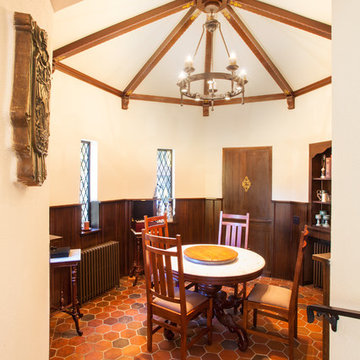
Joe Nuess Photography
Inspiration for a mid-sized mediterranean separate dining room in Seattle with white walls, terra-cotta floors, no fireplace and orange floor.
Inspiration for a mid-sized mediterranean separate dining room in Seattle with white walls, terra-cotta floors, no fireplace and orange floor.
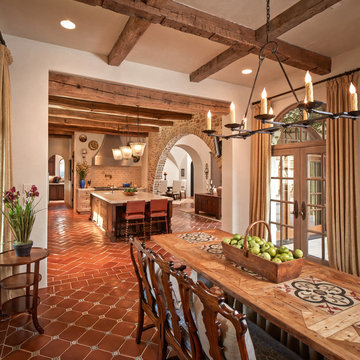
Photographer: Steve Chenn
Inspiration for a large mediterranean kitchen/dining combo in Houston with beige walls, terra-cotta floors, no fireplace and red floor.
Inspiration for a large mediterranean kitchen/dining combo in Houston with beige walls, terra-cotta floors, no fireplace and red floor.
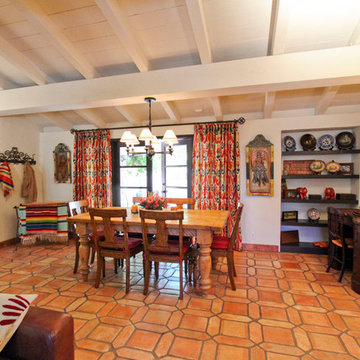
Photo by Cyntia Smalley
Inspiration for a dining room in Los Angeles with white walls and terra-cotta floors.
Inspiration for a dining room in Los Angeles with white walls and terra-cotta floors.
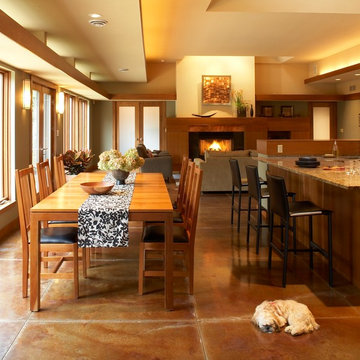
Dining room looking into great room. Floor is stained concrete with in-floor radiant heating.
Modern open plan dining in Milwaukee with concrete floors.
Modern open plan dining in Milwaukee with concrete floors.
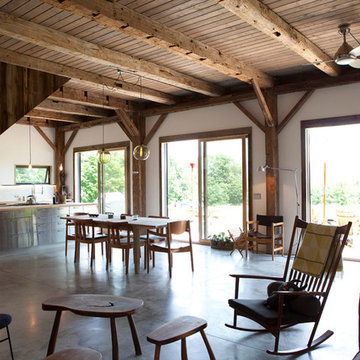
The goal of this project was to build a house that would be energy efficient using materials that were both economical and environmentally conscious. Due to the extremely cold winter weather conditions in the Catskills, insulating the house was a primary concern. The main structure of the house is a timber frame from an nineteenth century barn that has been restored and raised on this new site. The entirety of this frame has then been wrapped in SIPs (structural insulated panels), both walls and the roof. The house is slab on grade, insulated from below. The concrete slab was poured with a radiant heating system inside and the top of the slab was polished and left exposed as the flooring surface. Fiberglass windows with an extremely high R-value were chosen for their green properties. Care was also taken during construction to make all of the joints between the SIPs panels and around window and door openings as airtight as possible. The fact that the house is so airtight along with the high overall insulatory value achieved from the insulated slab, SIPs panels, and windows make the house very energy efficient. The house utilizes an air exchanger, a device that brings fresh air in from outside without loosing heat and circulates the air within the house to move warmer air down from the second floor. Other green materials in the home include reclaimed barn wood used for the floor and ceiling of the second floor, reclaimed wood stairs and bathroom vanity, and an on-demand hot water/boiler system. The exterior of the house is clad in black corrugated aluminum with an aluminum standing seam roof. Because of the extremely cold winter temperatures windows are used discerningly, the three largest windows are on the first floor providing the main living areas with a majestic view of the Catskill mountains.
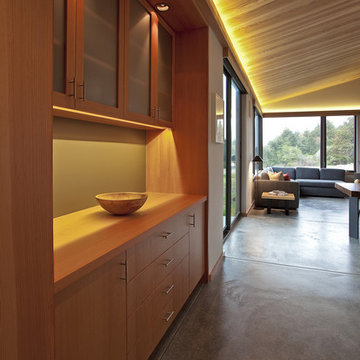
Cabinetry -
Photo by Ron Bolander
Inspiration for a contemporary dining room in San Francisco with concrete floors.
Inspiration for a contemporary dining room in San Francisco with concrete floors.
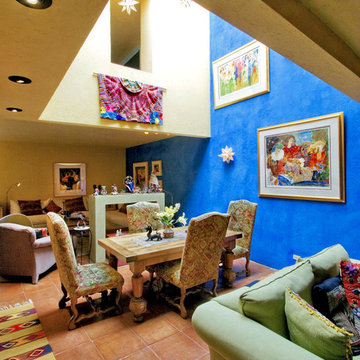
Design ideas for an open plan dining in Mexico City with terra-cotta floors and brown floor.
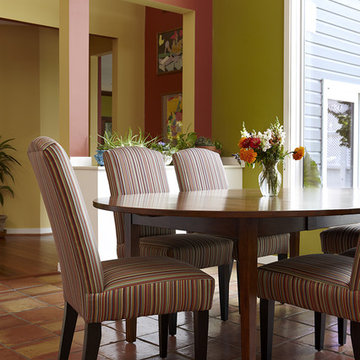
Design ideas for a mid-sized transitional kitchen/dining combo in DC Metro with green walls, terra-cotta floors, no fireplace and orange floor.
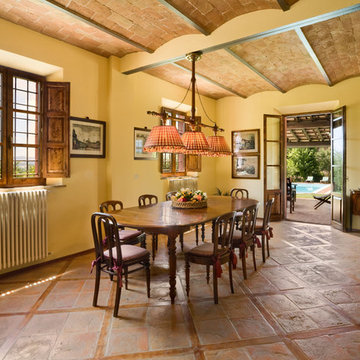
Country dining room in New York with yellow walls, terra-cotta floors and brown floor.
Dining Room Design Ideas with Concrete Floors and Terra-cotta Floors
7
