All Wall Treatments Dining Room Design Ideas with Concrete Floors
Refine by:
Budget
Sort by:Popular Today
101 - 120 of 352 photos
Item 1 of 3
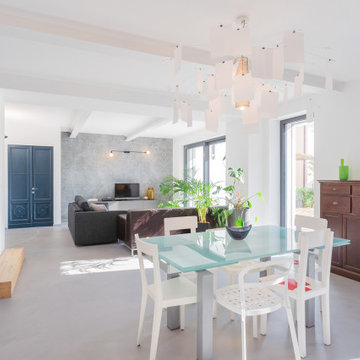
collaborazione con Hora di Barbara Bottazzini che ha progettato gli interni.
Mid-sized contemporary dining room in Milan with white walls, concrete floors, grey floor and wallpaper.
Mid-sized contemporary dining room in Milan with white walls, concrete floors, grey floor and wallpaper.
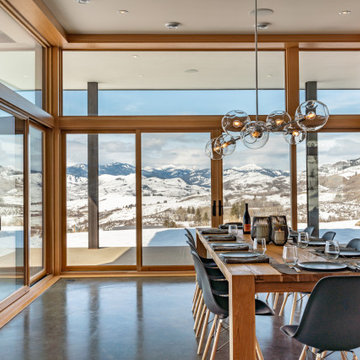
High quality, energy efficient windows and doors coupled with a super-insulated envelope, double-wall construction, deep parallel chord trusses, and hybrid insulation assemblies minimize energy use.
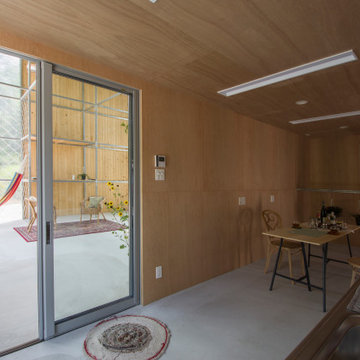
Inspiration for a contemporary dining room in Nagoya with concrete floors, wood and wood walls.
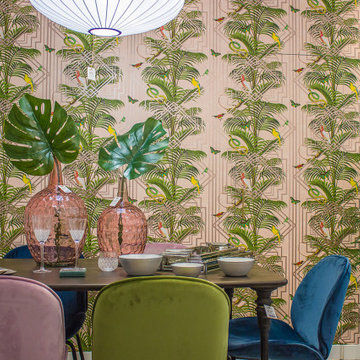
Inspiration for a mid-sized eclectic open plan dining in Madrid with pink walls, concrete floors, grey floor and wallpaper.
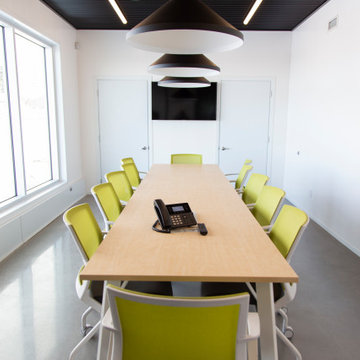
The Agriclé boardroom is covered floor to ceiling with white Trusscore Wall&CeilingBoard. Not only to these panels act as a bright accent to the room, but they also double as a dry erase board.
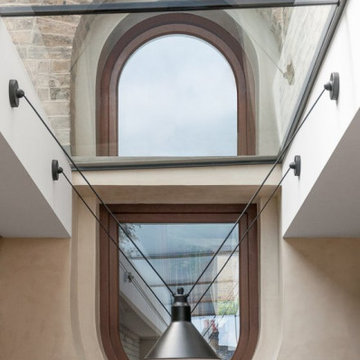
Design ideas for a mid-sized modern kitchen/dining combo in London with beige walls, concrete floors, no fireplace, grey floor and brick walls.
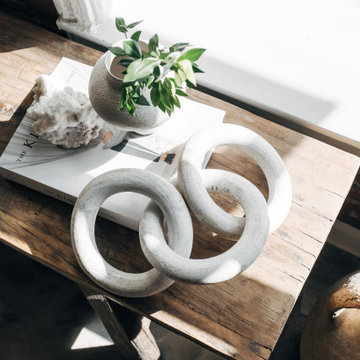
Photo of a mid-sized industrial open plan dining in Other with multi-coloured walls, concrete floors, no fireplace, grey floor, exposed beam and brick walls.
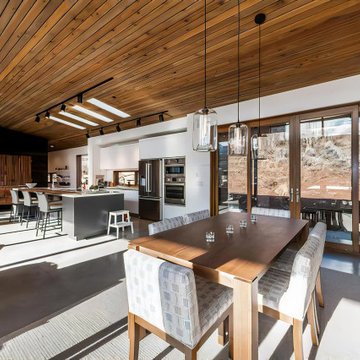
Photo of a mid-sized modern open plan dining in Other with white walls, concrete floors, a hanging fireplace, a metal fireplace surround, grey floor, wood and wood walls.
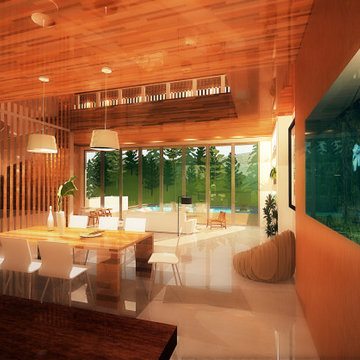
This is an example of a large modern open plan dining in Los Angeles with white walls, concrete floors, wood and wood walls.
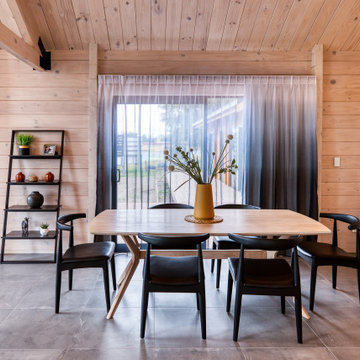
Design ideas for a scandinavian open plan dining in Christchurch with brown walls, concrete floors, no fireplace, grey floor, exposed beam and wood walls.
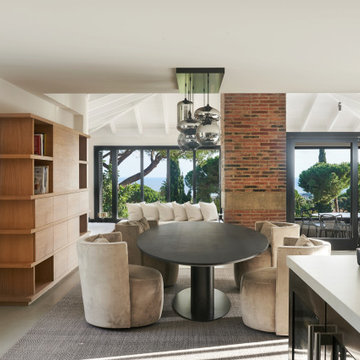
Arquitectos en Barcelona Rardo Architects in Barcelona and Sitges
Design ideas for a large open plan dining in Barcelona with beige walls, concrete floors, a corner fireplace, a concrete fireplace surround, grey floor, wood and brick walls.
Design ideas for a large open plan dining in Barcelona with beige walls, concrete floors, a corner fireplace, a concrete fireplace surround, grey floor, wood and brick walls.
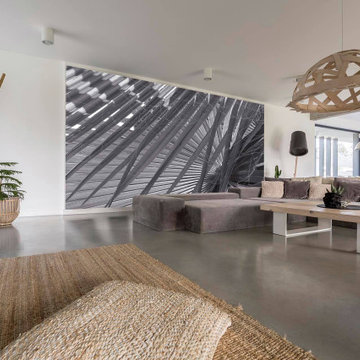
Our team of experts will guide you through the entire process taking care of all essential inspections and approvals. We will share every little detail with you so that you can make an informed decision. Our team will help you decide which is the best option for your home, such as an upstairs or a ground floor room addition. We help select the furnishing, paints, appliances, and other elements to ensure that the design meets your expectations and reflects your vision. We ensure that the renovation done to your house is not visible to onlookers from inside or outside. Our experienced designers and builders will guarantee that the room added will look like an original part of your home and will not negatively impact its future selling price.
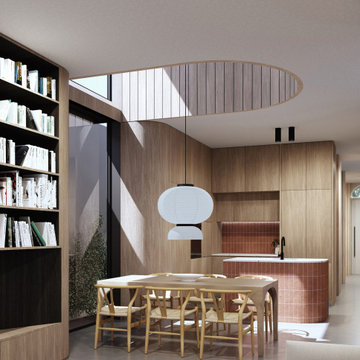
Modern open plan dining in Sydney with concrete floors, grey floor and wood walls.
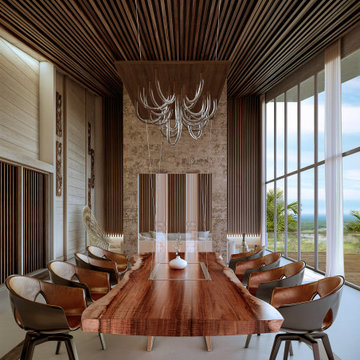
Inspiration for a large tropical open plan dining in Other with beige walls, concrete floors, no fireplace, grey floor, wood and wood walls.

This was a complete interior and exterior renovation of a 6,500sf 1980's single story ranch. The original home had an interior pool that was removed and replace with a widely spacious and highly functioning kitchen. Stunning results with ample amounts of natural light and wide views the surrounding landscape. A lovely place to live.
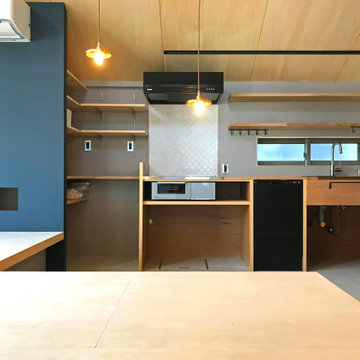
Inspiration for a mid-sized contemporary open plan dining in Nagoya with grey walls, concrete floors, grey floor, wood and planked wall panelling.
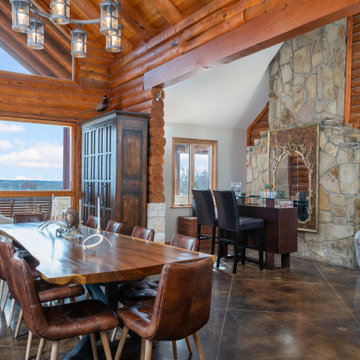
Design ideas for an expansive open plan dining in Other with concrete floors, a wood stove, a stone fireplace surround, brown floor, exposed beam and wood walls.
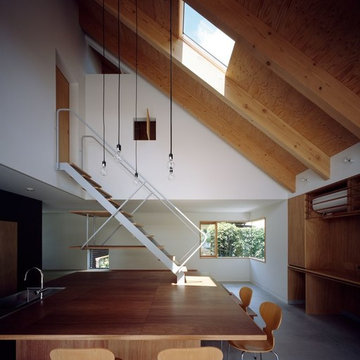
外土間から内土間に入ると、3m×3mの大きなテーブルが迎えます。
大きなテーブルは、ダイニング、キッチン、勉強・書斎デスクになります。
photo by Masao Nishikawa
Mid-sized modern open plan dining in Tokyo with white walls, concrete floors, no fireplace, grey floor, exposed beam and planked wall panelling.
Mid-sized modern open plan dining in Tokyo with white walls, concrete floors, no fireplace, grey floor, exposed beam and planked wall panelling.
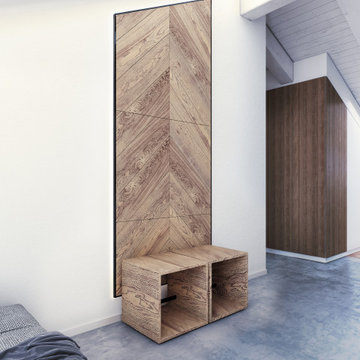
Photo of a small contemporary open plan dining in Turin with white walls, concrete floors, grey floor, exposed beam and panelled walls.
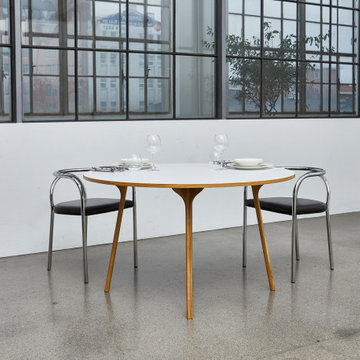
The PH Chair is constructed of gentle lines that carefully support the back, encouraging those using the chair to sit in an upright position. In the contemporary home environment of the 21st Century, PH Furniture’s PH Chair is perfect for use in the dining room, kitchen, or hallway.
All Wall Treatments Dining Room Design Ideas with Concrete Floors
6