All Fireplaces Dining Room Design Ideas with Concrete Floors
Refine by:
Budget
Sort by:Popular Today
1 - 20 of 928 photos
Item 1 of 3

View to double-height dining room
Inspiration for a large contemporary open plan dining in Melbourne with white walls, concrete floors, a wood stove, a brick fireplace surround, grey floor, exposed beam and panelled walls.
Inspiration for a large contemporary open plan dining in Melbourne with white walls, concrete floors, a wood stove, a brick fireplace surround, grey floor, exposed beam and panelled walls.
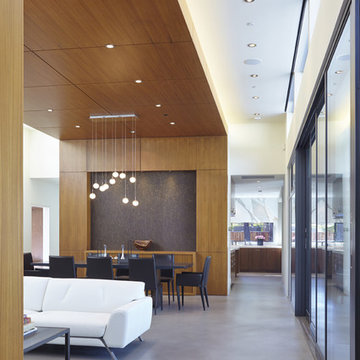
Atherton has many large substantial homes - our clients purchased an existing home on a one acre flag-shaped lot and asked us to design a new dream home for them. The result is a new 7,000 square foot four-building complex consisting of the main house, six-car garage with two car lifts, pool house with a full one bedroom residence inside, and a separate home office /work out gym studio building. A fifty-foot swimming pool was also created with fully landscaped yards.
Given the rectangular shape of the lot, it was decided to angle the house to incoming visitors slightly so as to more dramatically present itself. The house became a classic u-shaped home but Feng Shui design principals were employed directing the placement of the pool house to better contain the energy flow on the site. The main house entry door is then aligned with a special Japanese red maple at the end of a long visual axis at the rear of the site. These angles and alignments set up everything else about the house design and layout, and views from various rooms allow you to see into virtually every space tracking movements of others in the home.
The residence is simply divided into two wings of public use, kitchen and family room, and the other wing of bedrooms, connected by the living and dining great room. Function drove the exterior form of windows and solid walls with a line of clerestory windows which bring light into the middle of the large home. Extensive sun shadow studies with 3D tree modeling led to the unorthodox placement of the pool to the north of the home, but tree shadow tracking showed this to be the sunniest area during the entire year.
Sustainable measures included a full 7.1kW solar photovoltaic array technically making the house off the grid, and arranged so that no panels are visible from the property. A large 16,000 gallon rainwater catchment system consisting of tanks buried below grade was installed. The home is California GreenPoint rated and also features sealed roof soffits and a sealed crawlspace without the usual venting. A whole house computer automation system with server room was installed as well. Heating and cooling utilize hot water radiant heated concrete and wood floors supplemented by heat pump generated heating and cooling.
A compound of buildings created to form balanced relationships between each other, this home is about circulation, light and a balance of form and function.
Photo by John Sutton Photography.
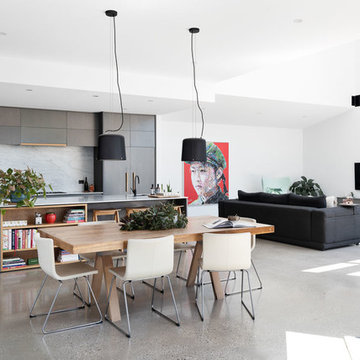
Build Beirin Projects
Project BuildHer Collective
Photo Cheyne Toomey Photography
This is an example of a mid-sized contemporary open plan dining in Melbourne with white walls, concrete floors, a hanging fireplace and grey floor.
This is an example of a mid-sized contemporary open plan dining in Melbourne with white walls, concrete floors, a hanging fireplace and grey floor.
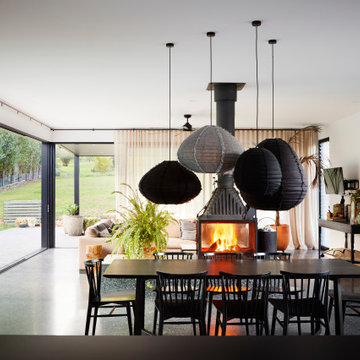
Open plan living. Indoor and Outdoor
Photo of a large contemporary dining room in Other with white walls, concrete floors, a two-sided fireplace, a concrete fireplace surround and black floor.
Photo of a large contemporary dining room in Other with white walls, concrete floors, a two-sided fireplace, a concrete fireplace surround and black floor.
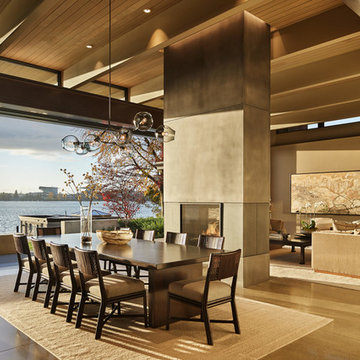
Design ideas for a contemporary dining room in Seattle with beige walls, concrete floors, a two-sided fireplace and grey floor.
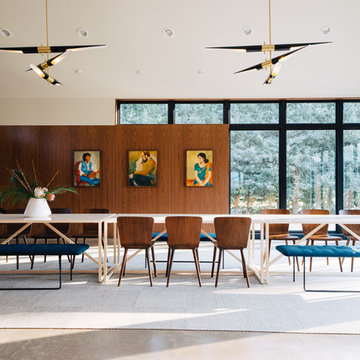
This is an example of a midcentury dining room in Louisville with white walls, concrete floors, a hanging fireplace and grey floor.
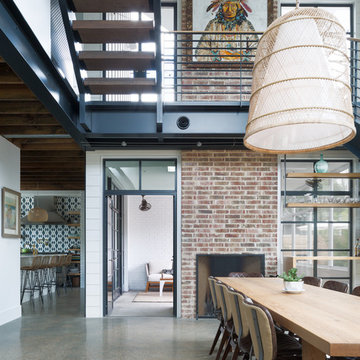
Leonid Furmansky Photography
Inspiration for a mid-sized modern dining room in Austin with concrete floors, a two-sided fireplace, a brick fireplace surround and grey floor.
Inspiration for a mid-sized modern dining room in Austin with concrete floors, a two-sided fireplace, a brick fireplace surround and grey floor.
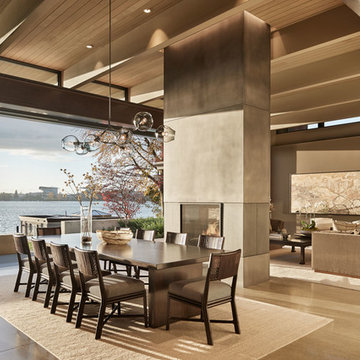
Architect: DeForest Architects
Contractor: Lockhart Suver
Photography: Benjamin Benschneider
Contemporary open plan dining in Seattle with concrete floors, a two-sided fireplace and beige floor.
Contemporary open plan dining in Seattle with concrete floors, a two-sided fireplace and beige floor.
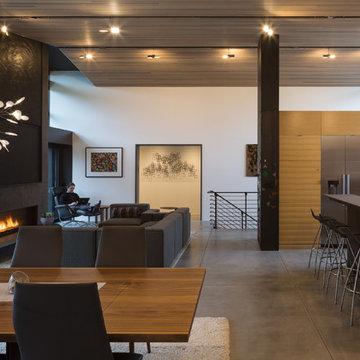
The hallway in the background leads to main floor bedrooms, baths, and laundry room.
Photo by Lara Swimmer
Design ideas for a large midcentury open plan dining in Seattle with white walls, concrete floors, a ribbon fireplace and a plaster fireplace surround.
Design ideas for a large midcentury open plan dining in Seattle with white walls, concrete floors, a ribbon fireplace and a plaster fireplace surround.
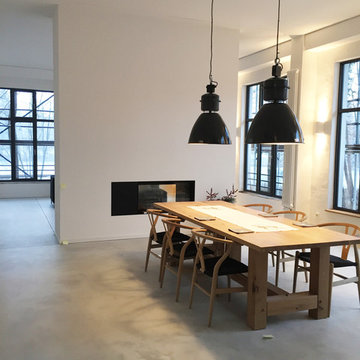
Inspiration for a large contemporary open plan dining in Berlin with white walls, a ribbon fireplace and concrete floors.
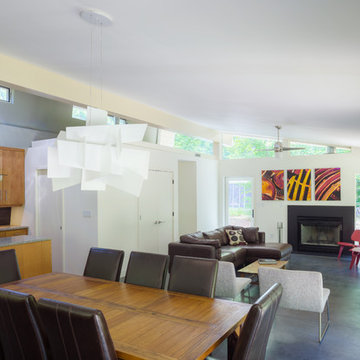
Open plan living room has high clerestory windows that vent hot air providing a passive cooling effect. Photo by Prakash Patel
Design ideas for a small modern open plan dining in Richmond with white walls, concrete floors, a standard fireplace and a stone fireplace surround.
Design ideas for a small modern open plan dining in Richmond with white walls, concrete floors, a standard fireplace and a stone fireplace surround.
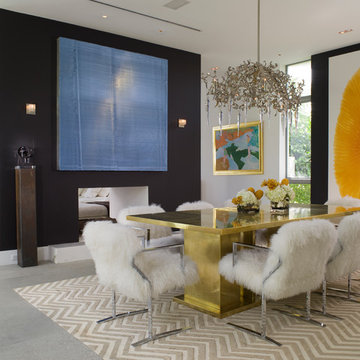
Ken Hayden
Design ideas for a contemporary dining room in Miami with concrete floors and a two-sided fireplace.
Design ideas for a contemporary dining room in Miami with concrete floors and a two-sided fireplace.
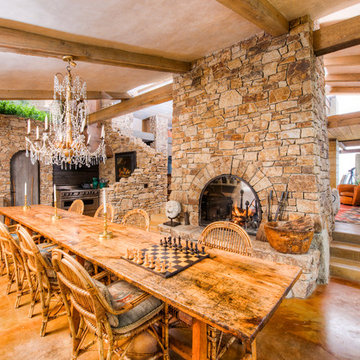
Breathtaking views of the incomparable Big Sur Coast, this classic Tuscan design of an Italian farmhouse, combined with a modern approach creates an ambiance of relaxed sophistication for this magnificent 95.73-acre, private coastal estate on California’s Coastal Ridge. Five-bedroom, 5.5-bath, 7,030 sq. ft. main house, and 864 sq. ft. caretaker house over 864 sq. ft. of garage and laundry facility. Commanding a ridge above the Pacific Ocean and Post Ranch Inn, this spectacular property has sweeping views of the California coastline and surrounding hills. “It’s as if a contemporary house were overlaid on a Tuscan farm-house ruin,” says decorator Craig Wright who created the interiors. The main residence was designed by renowned architect Mickey Muenning—the architect of Big Sur’s Post Ranch Inn, —who artfully combined the contemporary sensibility and the Tuscan vernacular, featuring vaulted ceilings, stained concrete floors, reclaimed Tuscan wood beams, antique Italian roof tiles and a stone tower. Beautifully designed for indoor/outdoor living; the grounds offer a plethora of comfortable and inviting places to lounge and enjoy the stunning views. No expense was spared in the construction of this exquisite estate.
Presented by Olivia Hsu Decker
+1 415.720.5915
+1 415.435.1600
Decker Bullock Sotheby's International Realty

Inspiration for a modern open plan dining in Stuttgart with white walls, concrete floors, a wood stove, a plaster fireplace surround and grey floor.

Photo of a mid-sized scandinavian open plan dining in Munich with white walls, concrete floors, a wood stove, a plaster fireplace surround, grey floor and wood.
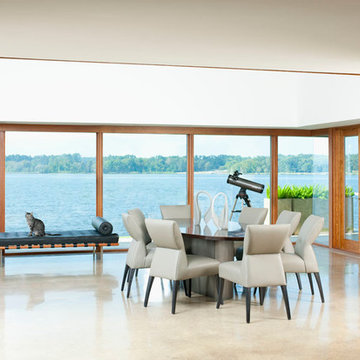
Danny Piassick
Inspiration for a large midcentury open plan dining in Dallas with beige walls, concrete floors, a standard fireplace, a brick fireplace surround and grey floor.
Inspiration for a large midcentury open plan dining in Dallas with beige walls, concrete floors, a standard fireplace, a brick fireplace surround and grey floor.
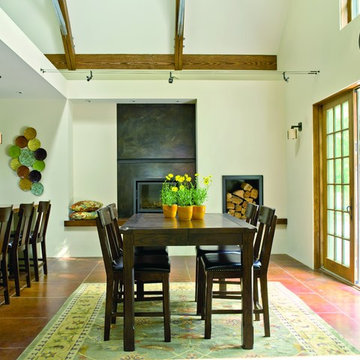
Alex Hayden
This is an example of a mid-sized traditional kitchen/dining combo in Seattle with concrete floors, white walls, a standard fireplace, a concrete fireplace surround and brown floor.
This is an example of a mid-sized traditional kitchen/dining combo in Seattle with concrete floors, white walls, a standard fireplace, a concrete fireplace surround and brown floor.
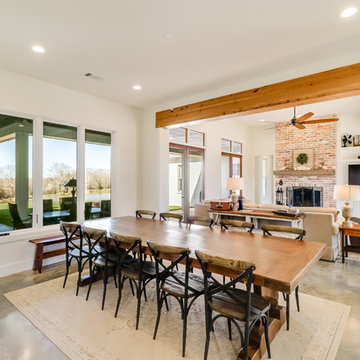
Design ideas for a large country open plan dining in Jackson with white walls, concrete floors, a standard fireplace, a brick fireplace surround and grey floor.
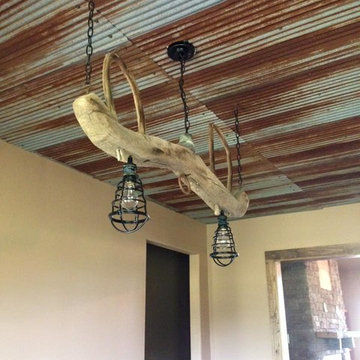
Rustic Dining Room
Inspiration for a country kitchen/dining combo in Other with yellow walls, concrete floors, a standard fireplace and a stone fireplace surround.
Inspiration for a country kitchen/dining combo in Other with yellow walls, concrete floors, a standard fireplace and a stone fireplace surround.
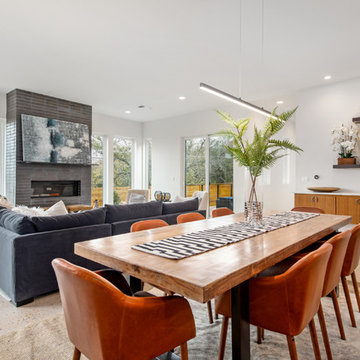
Inspiration for a mid-sized midcentury open plan dining in Austin with white walls, concrete floors, a ribbon fireplace, a brick fireplace surround and beige floor.
All Fireplaces Dining Room Design Ideas with Concrete Floors
1