Dining Room Design Ideas with Dark Hardwood Floors and a Stone Fireplace Surround
Refine by:
Budget
Sort by:Popular Today
41 - 60 of 2,497 photos
Item 1 of 3
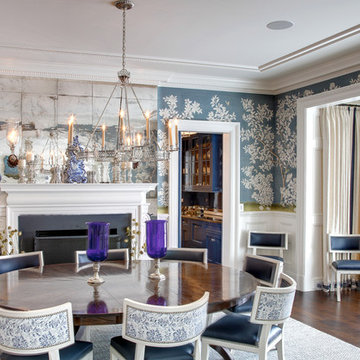
This Dining Room continues the coastal aesthetic of the home with paneled walls and a projecting rectangular bay with access to the outdoor entertainment spaces beyond.

Wall colour: Grey Moss #234 by Little Greene | Chandelier is the large Rex pendant by Timothy Oulton | Joinery by Luxe Projects London
Photo of a large transitional open plan dining in London with grey walls, dark hardwood floors, a hanging fireplace, a stone fireplace surround, brown floor, coffered and panelled walls.
Photo of a large transitional open plan dining in London with grey walls, dark hardwood floors, a hanging fireplace, a stone fireplace surround, brown floor, coffered and panelled walls.
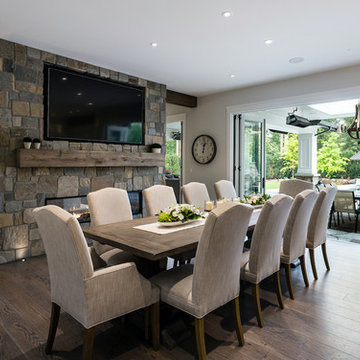
A rustic yet modern dining room featuring an accent wall with our Sierra Ridge Roman Castle from Pangaea® Natural Stone. This stone is a European style stone that combines yesterday’s elegance with today’s sophistication. A perfect option for a feature wall in a modern farmhouse.
Click to learn more about this stone and how to find a dealer near you:
https://www.allthingsstone.com/us-en/product-types/natural-stone-veneer/pangaea-natural-stone/roman-castle/
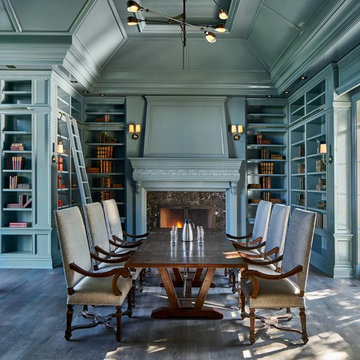
Large traditional dining room in Denver with blue walls, a standard fireplace, brown floor, dark hardwood floors and a stone fireplace surround.
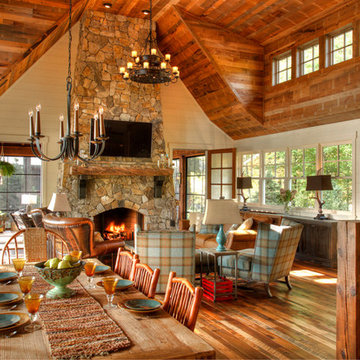
Design ideas for a large country separate dining room in Minneapolis with white walls, dark hardwood floors, a standard fireplace, a stone fireplace surround and brown floor.
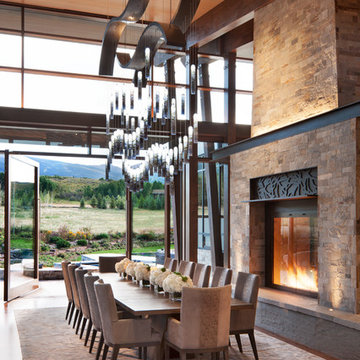
David O. Marlow
Photo of an expansive contemporary open plan dining in Denver with dark hardwood floors, a two-sided fireplace, a stone fireplace surround and brown floor.
Photo of an expansive contemporary open plan dining in Denver with dark hardwood floors, a two-sided fireplace, a stone fireplace surround and brown floor.
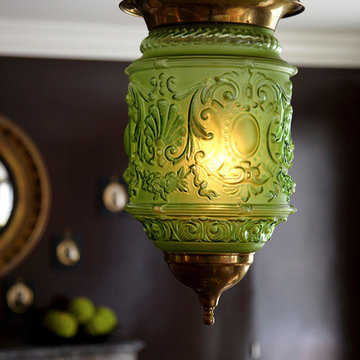
An unusual acid green Anglo Indian lantern casts its glow over the dining table. Photo by Phillip Ennis
Design ideas for a large transitional separate dining room in New York with brown walls, dark hardwood floors, a standard fireplace and a stone fireplace surround.
Design ideas for a large transitional separate dining room in New York with brown walls, dark hardwood floors, a standard fireplace and a stone fireplace surround.
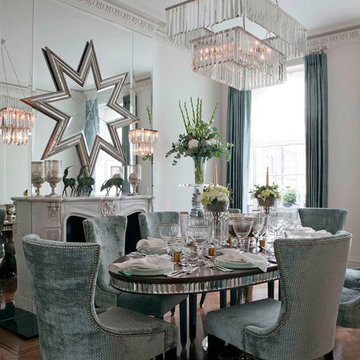
Formal dining room
Large contemporary dining room in London with grey walls, dark hardwood floors, a standard fireplace and a stone fireplace surround.
Large contemporary dining room in London with grey walls, dark hardwood floors, a standard fireplace and a stone fireplace surround.

Expansive transitional open plan dining in Miami with dark hardwood floors, a standard fireplace, a stone fireplace surround, brown floor, exposed beam, wallpaper and beige walls.
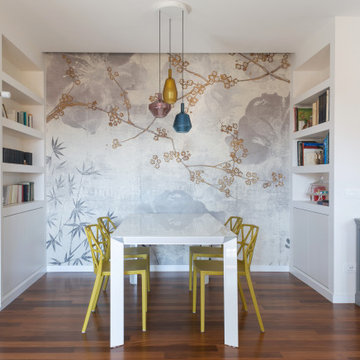
Inspiration for a mid-sized modern open plan dining in Rome with white walls, dark hardwood floors, a standard fireplace, a stone fireplace surround, brown floor and wallpaper.
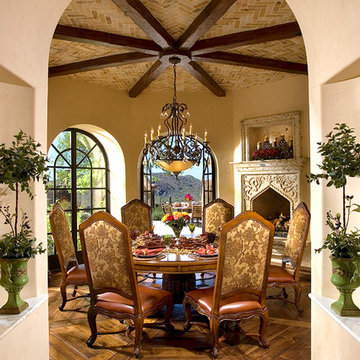
World Renowned Interior Design Firm Fratantoni Interior Designers created this beautiful home! They design homes for families all over the world in any size and style. They also have in-house Architecture Firm Fratantoni Design and world class Luxury Home Building Firm Fratantoni Luxury Estates! Hire one or all three companies to design, build and or remodel your home!
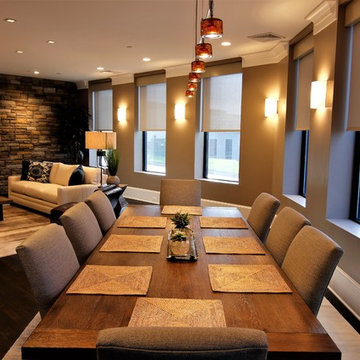
Mid-sized modern kitchen/dining combo in Baltimore with brown walls, dark hardwood floors, a hanging fireplace, a stone fireplace surround and brown floor.
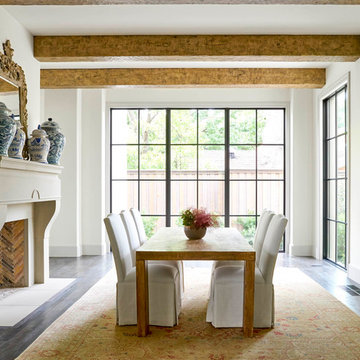
Tatum Brown Custom Homes {Photography: Nathan Schroder}
Inspiration for a mediterranean separate dining room in Dallas with white walls, dark hardwood floors, a standard fireplace and a stone fireplace surround.
Inspiration for a mediterranean separate dining room in Dallas with white walls, dark hardwood floors, a standard fireplace and a stone fireplace surround.
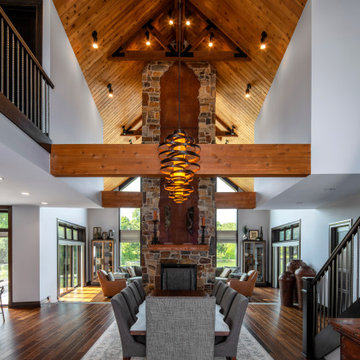
The view on axis with the entry door looking towards the Living Room and out to the Lake.
This is an example of a large country open plan dining in Chicago with white walls, dark hardwood floors, a stone fireplace surround, brown floor and a standard fireplace.
This is an example of a large country open plan dining in Chicago with white walls, dark hardwood floors, a stone fireplace surround, brown floor and a standard fireplace.
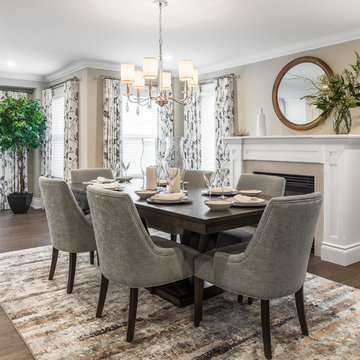
Design ideas for a mid-sized transitional separate dining room in Toronto with beige walls, dark hardwood floors, a standard fireplace, a stone fireplace surround and brown floor.
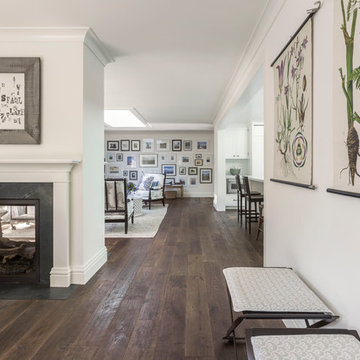
David Duncan Livingston
Photo of a mid-sized country open plan dining in San Francisco with white walls, dark hardwood floors, a two-sided fireplace and a stone fireplace surround.
Photo of a mid-sized country open plan dining in San Francisco with white walls, dark hardwood floors, a two-sided fireplace and a stone fireplace surround.
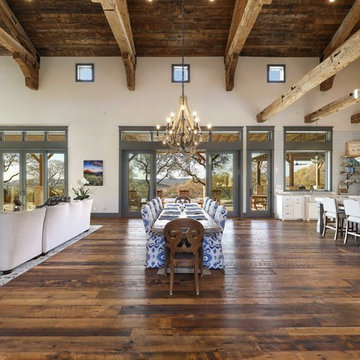
This is an example of an expansive country kitchen/dining combo in Austin with white walls, dark hardwood floors, a two-sided fireplace, a stone fireplace surround and multi-coloured floor.
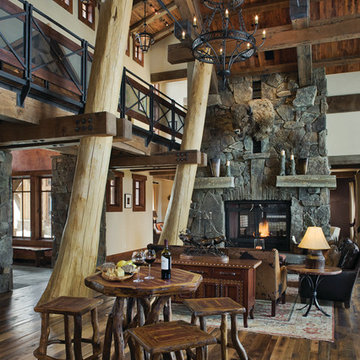
Like us on facebook at www.facebook.com/centresky
Designed as a prominent display of Architecture, Elk Ridge Lodge stands firmly upon a ridge high atop the Spanish Peaks Club in Big Sky, Montana. Designed around a number of principles; sense of presence, quality of detail, and durability, the monumental home serves as a Montana Legacy home for the family.
Throughout the design process, the height of the home to its relationship on the ridge it sits, was recognized the as one of the design challenges. Techniques such as terracing roof lines, stretching horizontal stone patios out and strategically placed landscaping; all were used to help tuck the mass into its setting. Earthy colored and rustic exterior materials were chosen to offer a western lodge like architectural aesthetic. Dry stack parkitecture stone bases that gradually decrease in scale as they rise up portray a firm foundation for the home to sit on. Historic wood planking with sanded chink joints, horizontal siding with exposed vertical studs on the exterior, and metal accents comprise the remainder of the structures skin. Wood timbers, outriggers and cedar logs work together to create diversity and focal points throughout the exterior elevations. Windows and doors were discussed in depth about type, species and texture and ultimately all wood, wire brushed cedar windows were the final selection to enhance the "elegant ranch" feel. A number of exterior decks and patios increase the connectivity of the interior to the exterior and take full advantage of the views that virtually surround this home.
Upon entering the home you are encased by massive stone piers and angled cedar columns on either side that support an overhead rail bridge spanning the width of the great room, all framing the spectacular view to the Spanish Peaks Mountain Range in the distance. The layout of the home is an open concept with the Kitchen, Great Room, Den, and key circulation paths, as well as certain elements of the upper level open to the spaces below. The kitchen was designed to serve as an extension of the great room, constantly connecting users of both spaces, while the Dining room is still adjacent, it was preferred as a more dedicated space for more formal family meals.
There are numerous detailed elements throughout the interior of the home such as the "rail" bridge ornamented with heavy peened black steel, wire brushed wood to match the windows and doors, and cannon ball newel post caps. Crossing the bridge offers a unique perspective of the Great Room with the massive cedar log columns, the truss work overhead bound by steel straps, and the large windows facing towards the Spanish Peaks. As you experience the spaces you will recognize massive timbers crowning the ceilings with wood planking or plaster between, Roman groin vaults, massive stones and fireboxes creating distinct center pieces for certain rooms, and clerestory windows that aid with natural lighting and create exciting movement throughout the space with light and shadow.
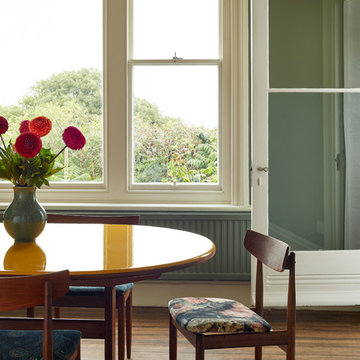
Luke Cartledge
Photo of a mid-sized eclectic separate dining room in Surrey with green walls, dark hardwood floors, a standard fireplace and a stone fireplace surround.
Photo of a mid-sized eclectic separate dining room in Surrey with green walls, dark hardwood floors, a standard fireplace and a stone fireplace surround.
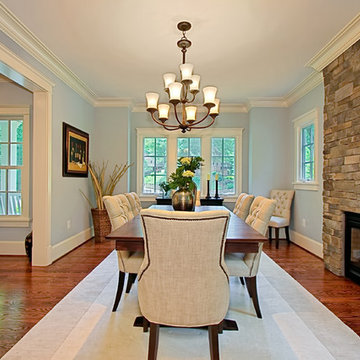
Traditional dining room in DC Metro with blue walls, dark hardwood floors, a standard fireplace and a stone fireplace surround.
Dining Room Design Ideas with Dark Hardwood Floors and a Stone Fireplace Surround
3