Dining Room Design Ideas with Dark Hardwood Floors and Panelled Walls
Refine by:
Budget
Sort by:Popular Today
61 - 80 of 210 photos
Item 1 of 3
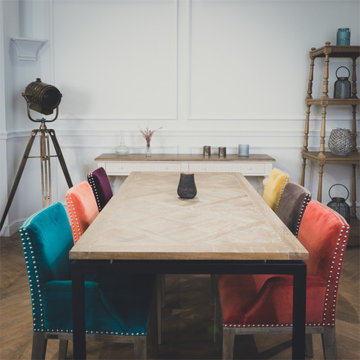
The ZAZIE Dining Table - Rectangle
With its sturdy metal legs, we have designed this functional dining table with an industrial edge. It seats up to eight people. The tabletop itself is made from high-quality solid oak veneers in a striking parquet pattern.
Features of the ZAZIE dining table:
- industrial design
- seats up to 8 people
- made from oak, veneer and metal
Base Colour: Black
Top Colour: Burnished Oak
Dimensions and weight:
Depth: 90 cm
Length: 200 cm
Height: 78 cm
Weight: 52 kg
Delivery details:
-For self-assembly - Assembly instructions and fittings are included
-Arrives in 1 parcel(s)
-Parcel 1: L 217 cm x D 97 cm x H 19 cm
-Total weight of parcel(s): 57 kg

Spacecrafting Photography
This is an example of an expansive traditional open plan dining in Minneapolis with white walls, dark hardwood floors, coffered and panelled walls.
This is an example of an expansive traditional open plan dining in Minneapolis with white walls, dark hardwood floors, coffered and panelled walls.
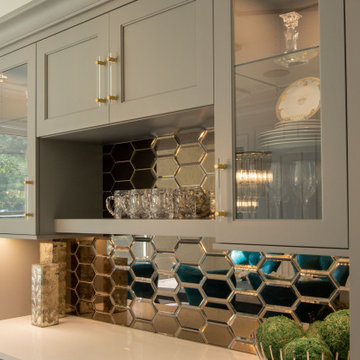
This young family began working with us after struggling with their previous contractor. They were over budget and not achieving what they really needed with the addition they were proposing. Rather than extend the existing footprint of their house as had been suggested, we proposed completely changing the orientation of their separate kitchen, living room, dining room, and sunroom and opening it all up to an open floor plan. By changing the configuration of doors and windows to better suit the new layout and sight lines, we were able to improve the views of their beautiful backyard and increase the natural light allowed into the spaces. We raised the floor in the sunroom to allow for a level cohesive floor throughout the areas. Their extended kitchen now has a nice sitting area within the kitchen to allow for conversation with friends and family during meal prep and entertaining. The sitting area opens to a full dining room with built in buffet and hutch that functions as a serving station. Conscious thought was given that all “permanent” selections such as cabinetry and countertops were designed to suit the masses, with a splash of this homeowner’s individual style in the double herringbone soft gray tile of the backsplash, the mitred edge of the island countertop, and the mixture of metals in the plumbing and lighting fixtures. Careful consideration was given to the function of each cabinet and organization and storage was maximized. This family is now able to entertain their extended family with seating for 18 and not only enjoy entertaining in a space that feels open and inviting, but also enjoy sitting down as a family for the simple pleasure of supper together.
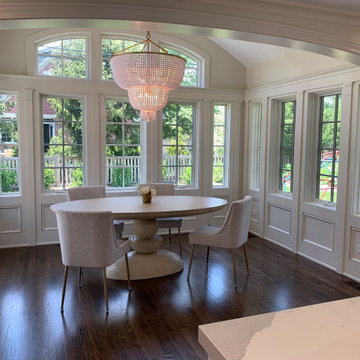
Informal Dining / Garden Rm
Design ideas for a mid-sized transitional kitchen/dining combo in Chicago with white walls, dark hardwood floors, brown floor, panelled walls and vaulted.
Design ideas for a mid-sized transitional kitchen/dining combo in Chicago with white walls, dark hardwood floors, brown floor, panelled walls and vaulted.
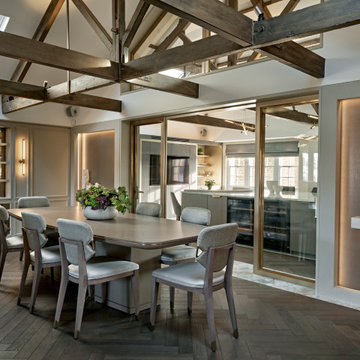
This is an example of a transitional separate dining room in London with grey walls, dark hardwood floors, no fireplace, exposed beam, vaulted and panelled walls.
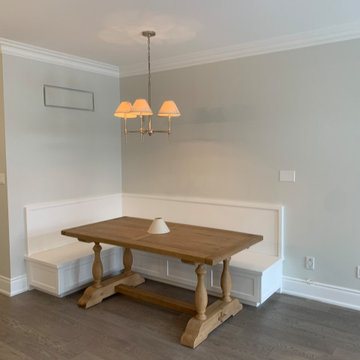
Photo of a mid-sized transitional dining room in Toronto with grey walls, dark hardwood floors, grey floor and panelled walls.
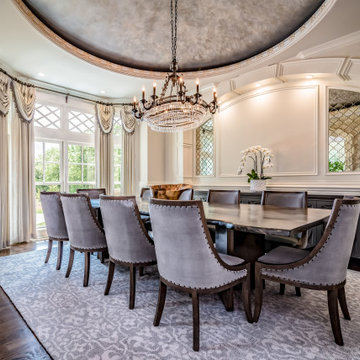
Photo of a mediterranean separate dining room in Atlanta with beige walls, dark hardwood floors, no fireplace, brown floor, recessed, panelled walls and decorative wall panelling.
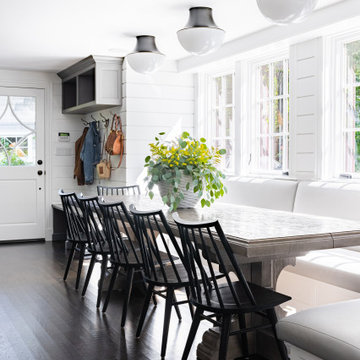
Transitional dining room in New York with white walls, dark hardwood floors, brown floor and panelled walls.
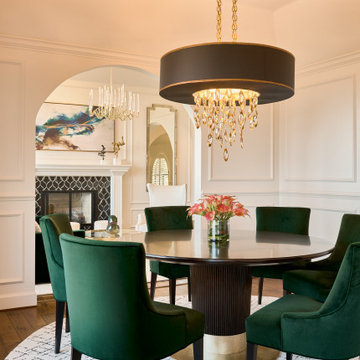
This is an example of a mid-sized contemporary dining room in San Francisco with white walls, dark hardwood floors and panelled walls.
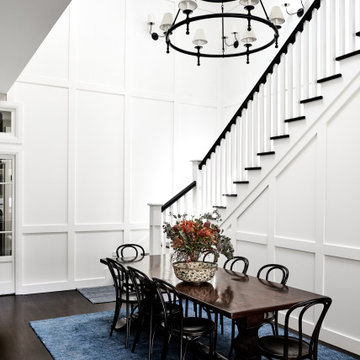
Design ideas for a large traditional dining room in Sydney with white walls, dark hardwood floors and panelled walls.
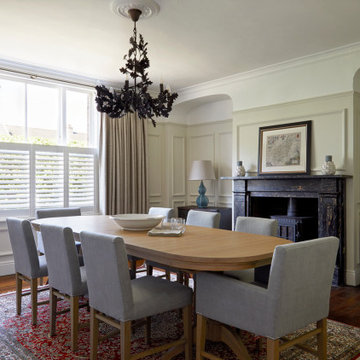
Large formal dining room with bespoke paneling and original wooden flooring
Photo of a large traditional separate dining room in West Midlands with beige walls, dark hardwood floors, a wood stove, a stone fireplace surround and panelled walls.
Photo of a large traditional separate dining room in West Midlands with beige walls, dark hardwood floors, a wood stove, a stone fireplace surround and panelled walls.

Dining area to the great room, designed with the focus on the short term rental users wanting to stay in a Texas Farmhouse style.
This is an example of a large kitchen/dining combo in Austin with grey walls, dark hardwood floors, a standard fireplace, a brick fireplace surround, brown floor, coffered and panelled walls.
This is an example of a large kitchen/dining combo in Austin with grey walls, dark hardwood floors, a standard fireplace, a brick fireplace surround, brown floor, coffered and panelled walls.
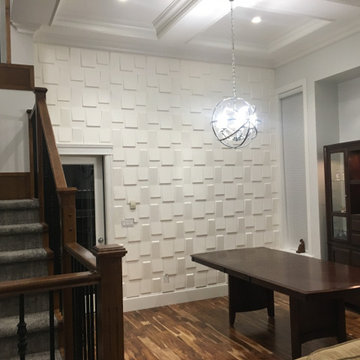
This Farmhouse style living was keen to redefine luxury in their living room. InterioMasters wall-coverings added the ultimate WOW factor to their wall.
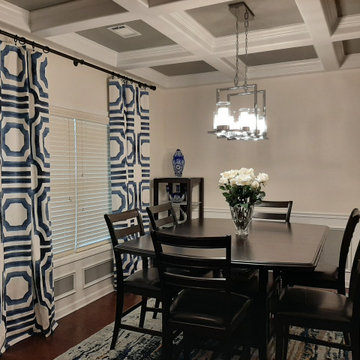
The client wanted to change the color scheme and punch up the style with accessories such as curtains, rugs, and flowers. The couple had the entire downstairs painted and installed new light fixtures throughout.

This young family began working with us after struggling with their previous contractor. They were over budget and not achieving what they really needed with the addition they were proposing. Rather than extend the existing footprint of their house as had been suggested, we proposed completely changing the orientation of their separate kitchen, living room, dining room, and sunroom and opening it all up to an open floor plan. By changing the configuration of doors and windows to better suit the new layout and sight lines, we were able to improve the views of their beautiful backyard and increase the natural light allowed into the spaces. We raised the floor in the sunroom to allow for a level cohesive floor throughout the areas. Their extended kitchen now has a nice sitting area within the kitchen to allow for conversation with friends and family during meal prep and entertaining. The sitting area opens to a full dining room with built in buffet and hutch that functions as a serving station. Conscious thought was given that all “permanent” selections such as cabinetry and countertops were designed to suit the masses, with a splash of this homeowner’s individual style in the double herringbone soft gray tile of the backsplash, the mitred edge of the island countertop, and the mixture of metals in the plumbing and lighting fixtures. Careful consideration was given to the function of each cabinet and organization and storage was maximized. This family is now able to entertain their extended family with seating for 18 and not only enjoy entertaining in a space that feels open and inviting, but also enjoy sitting down as a family for the simple pleasure of supper together.
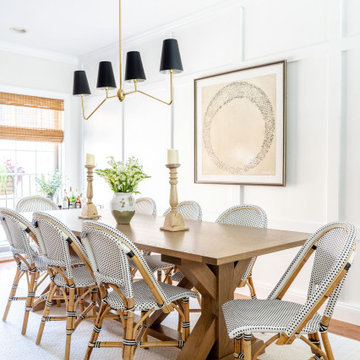
Inspiration for a transitional dining room in Philadelphia with white walls, dark hardwood floors, brown floor and panelled walls.
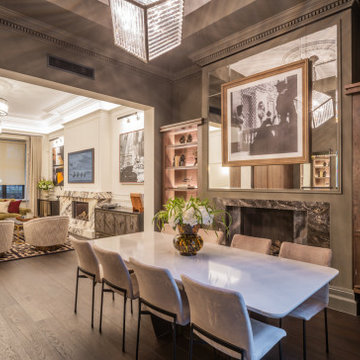
Wall colour: Grey Moss #234 by Little Greene | Chandelier is the large Rex pendant by Timothy Oulton | Joinery by Luxe Projects London
Design ideas for a large traditional open plan dining in London with grey walls, dark hardwood floors, a hanging fireplace, a stone fireplace surround, brown floor, coffered and panelled walls.
Design ideas for a large traditional open plan dining in London with grey walls, dark hardwood floors, a hanging fireplace, a stone fireplace surround, brown floor, coffered and panelled walls.
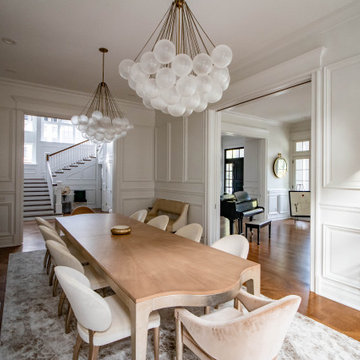
This is an example of a large traditional separate dining room in Other with white walls, dark hardwood floors, a standard fireplace, a plaster fireplace surround and panelled walls.
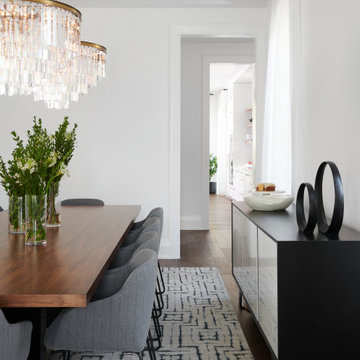
Large contemporary kitchen/dining combo in Toronto with white walls, dark hardwood floors, brown floor, recessed and panelled walls.
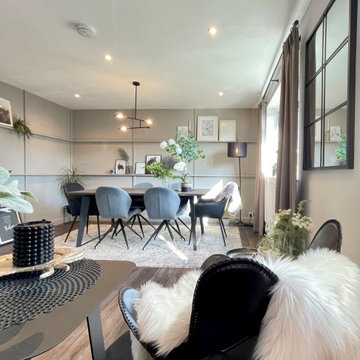
This open dining room was created from taking down the wall between the old living room and bedroom and creating an open plan dining - living room. The bedroom was moved to the loft, leaving amazing space for 8 -10 seating dinner.
This was a modern design using greys, whites and pastel blue colour scheme, that has been lifted up with black and gold accessories. We incorporated different types of wood and green faux plants for an organic and natural feel.
Features are: straight lines of miniature wall shelves, that are blending into the interior rather being a focal point, a corner cocktail cabinet with wood lines and a black crittall mirror, all complementing each other in one harmonious modern and sleek design.
We used a different colour on two walls with shelves and the rest of the room was painted in light grey. This the way the dining area became optically divided from the rest of the space hover still bleeding well with the rest of the space.
Dining Room Design Ideas with Dark Hardwood Floors and Panelled Walls
4