Dining Room Design Ideas with Dark Hardwood Floors and Planked Wall Panelling
Refine by:
Budget
Sort by:Popular Today
21 - 40 of 81 photos
Item 1 of 3
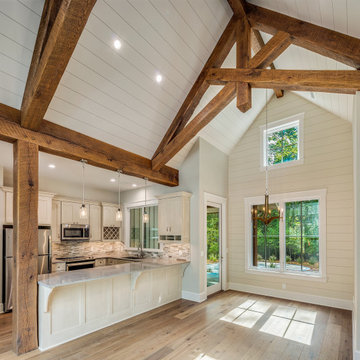
In - Law apartment / Dining / Kitchen
Photo of a large country kitchen/dining combo in Other with beige walls, dark hardwood floors, no fireplace, brown floor, exposed beam and planked wall panelling.
Photo of a large country kitchen/dining combo in Other with beige walls, dark hardwood floors, no fireplace, brown floor, exposed beam and planked wall panelling.

The guest suite of the home features a darling breakfast nook adjacent to the bedroom.
Expansive traditional dining room in Baltimore with white walls, dark hardwood floors, no fireplace, brown floor, timber and planked wall panelling.
Expansive traditional dining room in Baltimore with white walls, dark hardwood floors, no fireplace, brown floor, timber and planked wall panelling.
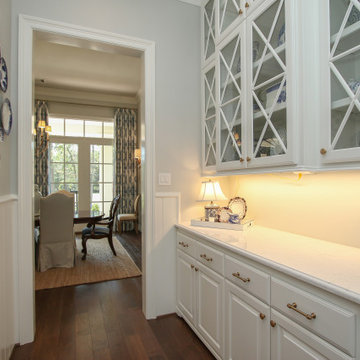
Photo of a small traditional dining room in Houston with grey walls, dark hardwood floors, brown floor and planked wall panelling.
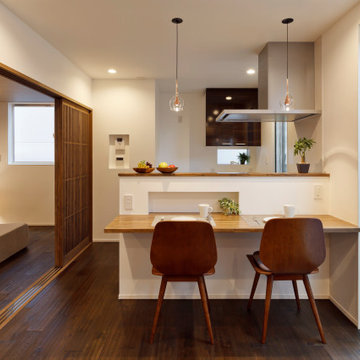
カウンターの奥行きを長めにとって、 ゆったりと食事ができるように配慮しています。
Contemporary kitchen/dining combo in Other with white walls, dark hardwood floors, brown floor, timber and planked wall panelling.
Contemporary kitchen/dining combo in Other with white walls, dark hardwood floors, brown floor, timber and planked wall panelling.
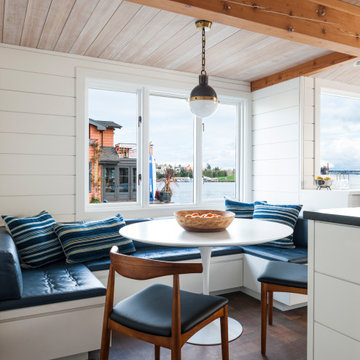
Project completed as Senior Designer with NB Design Group, Inc.
Photography | John Granen
This is an example of a beach style kitchen/dining combo in Seattle with white walls, dark hardwood floors, brown floor, exposed beam, wood and planked wall panelling.
This is an example of a beach style kitchen/dining combo in Seattle with white walls, dark hardwood floors, brown floor, exposed beam, wood and planked wall panelling.
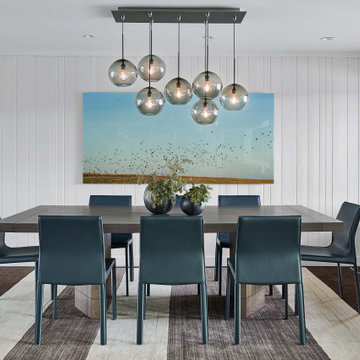
Design ideas for a transitional dining room in Denver with white walls, dark hardwood floors, brown floor and planked wall panelling.
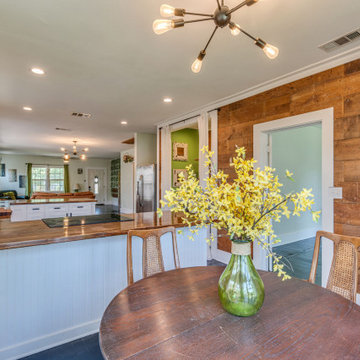
Eclectic dining room in Dallas with dark hardwood floors, no fireplace, black floor and planked wall panelling.
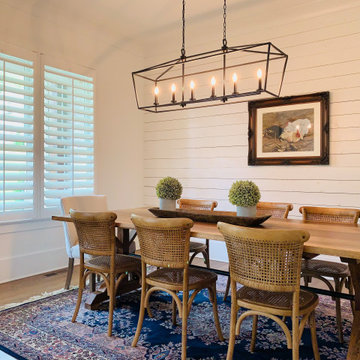
Custom Real Wood Plantation Shutters | Louver Size: 4.5" | Crafted & Designed by Acadia Shutters
Design ideas for a mid-sized arts and crafts separate dining room in Nashville with dark hardwood floors, no fireplace, brown floor, planked wall panelling and white walls.
Design ideas for a mid-sized arts and crafts separate dining room in Nashville with dark hardwood floors, no fireplace, brown floor, planked wall panelling and white walls.
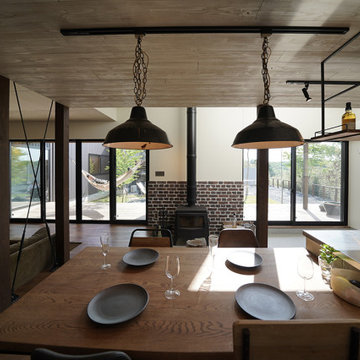
Inspiration for a mid-sized industrial open plan dining in Other with white walls, dark hardwood floors, a wood stove, a concrete fireplace surround, brown floor, timber and planked wall panelling.
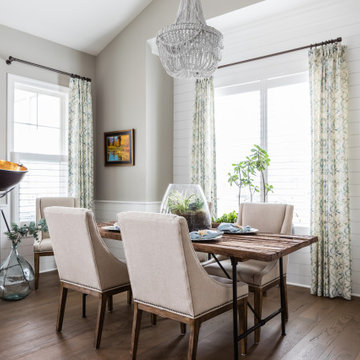
Inspiration for a transitional dining room in Raleigh with grey walls, dark hardwood floors, brown floor, vaulted and planked wall panelling.
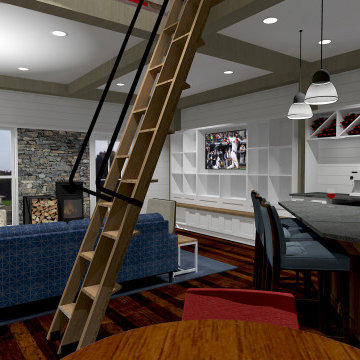
View from dining area toward living room
Inspiration for a small country dining room in Boston with white walls, dark hardwood floors, a wood stove, a stone fireplace surround, brown floor, exposed beam and planked wall panelling.
Inspiration for a small country dining room in Boston with white walls, dark hardwood floors, a wood stove, a stone fireplace surround, brown floor, exposed beam and planked wall panelling.
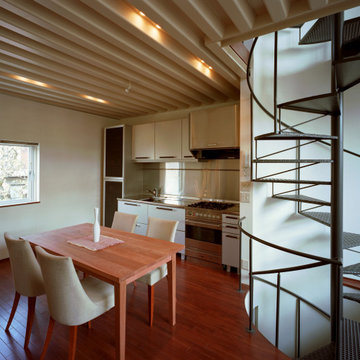
Photo of an asian dining room in Tokyo with white walls, dark hardwood floors, brown floor and planked wall panelling.
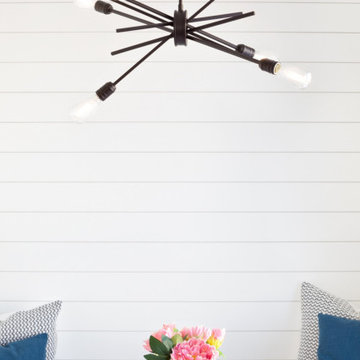
The breakfast nook, equipped with USB chargers and extra storage in the bench, has created a great “homework zone” for the kids while the parents cook. Our team focused on trying to find ways to incorporate industrial moments by using a metal barn door, fun light fixtures, exposed brick, metal pipe built-ins, black windows, and more while blending it with the rest of the transitional style home.
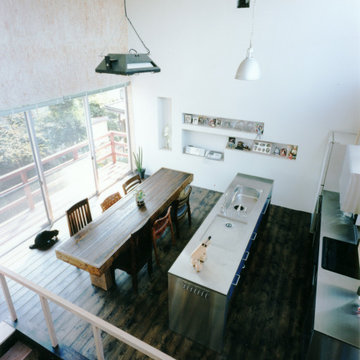
Inspiration for an expansive country kitchen/dining combo in Yokohama with white walls, dark hardwood floors, brown floor, timber and planked wall panelling.
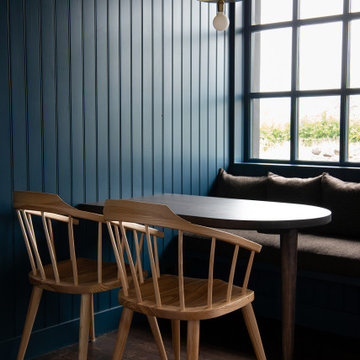
Small arts and crafts dining room in London with blue walls, dark hardwood floors, brown floor and planked wall panelling.
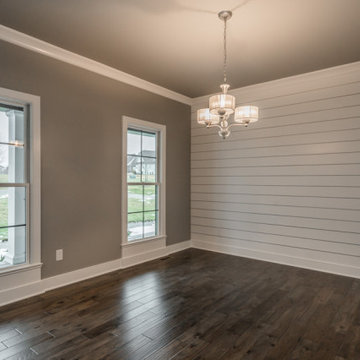
This is an example of a transitional separate dining room in Louisville with grey walls, dark hardwood floors, brown floor and planked wall panelling.
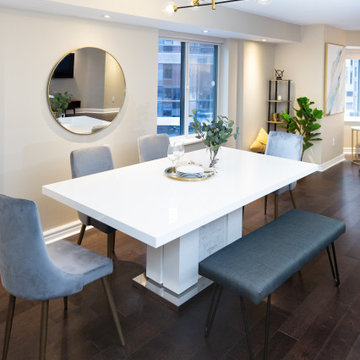
Inspiration for a mid-sized contemporary kitchen/dining combo in Toronto with beige walls, dark hardwood floors, brown floor, recessed and planked wall panelling.
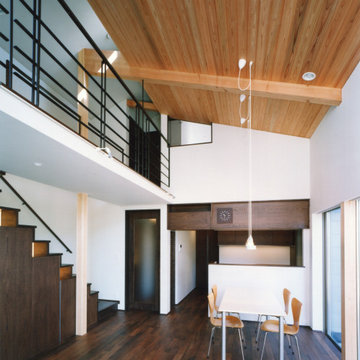
Design ideas for a modern open plan dining in Tokyo with white walls, dark hardwood floors, brown floor, wood and planked wall panelling.
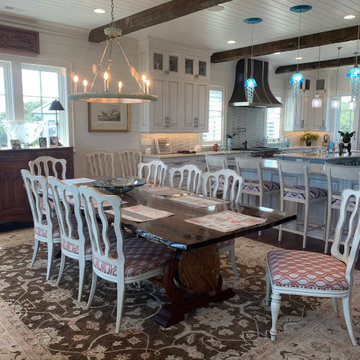
This is an example of a large beach style kitchen/dining combo in Charleston with white walls, dark hardwood floors, exposed beam and planked wall panelling.
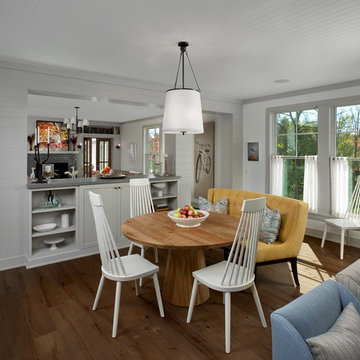
Transitional kitchen/dining combo in Grand Rapids with grey walls, dark hardwood floors, brown floor, timber and planked wall panelling.
Dining Room Design Ideas with Dark Hardwood Floors and Planked Wall Panelling
2