Dining Room Design Ideas with Dark Hardwood Floors and Wallpaper
Refine by:
Budget
Sort by:Popular Today
101 - 120 of 709 photos
Item 1 of 3
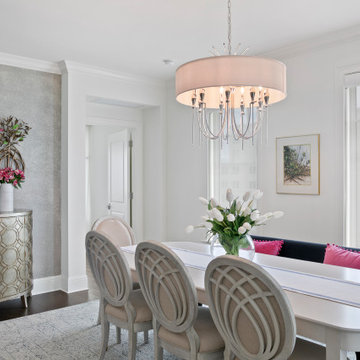
Our Tampa studio gave this home a fun, cheerful, Florida-style appeal with colorful furnishings dotting the neutral palette. Patterned wallpapers, thoughtful decor, beautiful artworks, striking light fixtures, and stylish finishes and materials give the home a cozy, luxe vibe.
---
Project designed by interior design studio Home Frosting. They serve the entire Tampa Bay area including South Tampa, Clearwater, Belleair, and St. Petersburg.
For more about Home Frosting, see here: https://homefrosting.com/
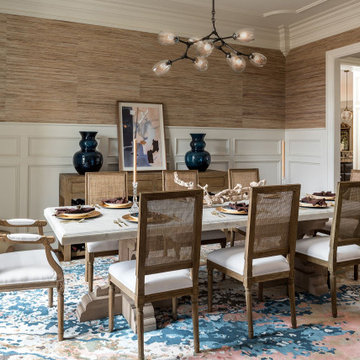
Photo of a transitional dining room in Minneapolis with brown walls, dark hardwood floors, brown floor, decorative wall panelling and wallpaper.
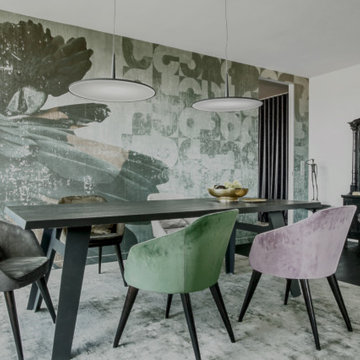
Photo of a contemporary dining room in Other with green walls, dark hardwood floors, black floor and wallpaper.
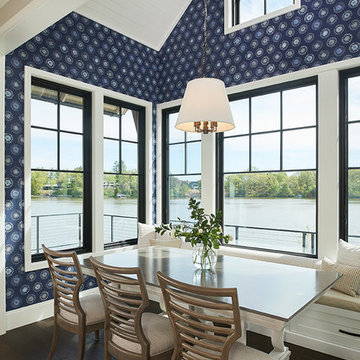
Photo of a transitional dining room in Grand Rapids with blue walls, dark hardwood floors, brown floor, timber and wallpaper.
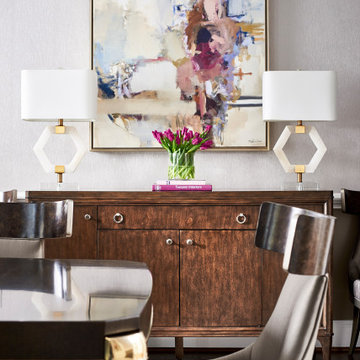
Inspiration for a large transitional kitchen/dining combo in Atlanta with metallic walls, dark hardwood floors, a standard fireplace and wallpaper.
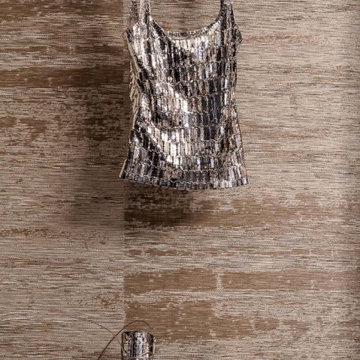
This wonderful sculptural piece is set against the metallic wallpaper
This is an example of a large contemporary separate dining room in London with beige walls, dark hardwood floors, a ribbon fireplace, a stone fireplace surround, brown floor and wallpaper.
This is an example of a large contemporary separate dining room in London with beige walls, dark hardwood floors, a ribbon fireplace, a stone fireplace surround, brown floor and wallpaper.
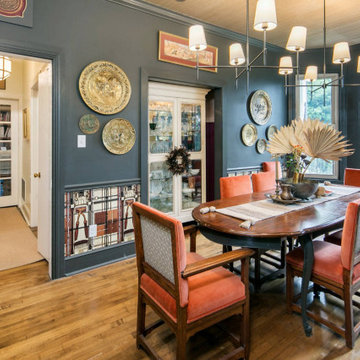
Victorian Home + Office Renovation
Inspiration for a large traditional dining room in Other with dark hardwood floors, wallpaper and wallpaper.
Inspiration for a large traditional dining room in Other with dark hardwood floors, wallpaper and wallpaper.
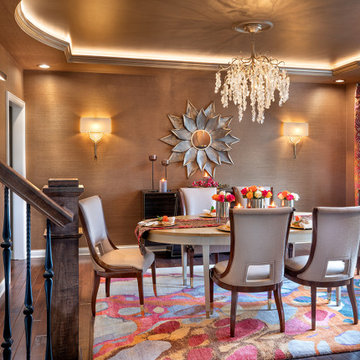
Dining Room as seen from the Entry
Photo of a mid-sized transitional kitchen/dining combo in Columbus with brown walls, dark hardwood floors, brown floor, recessed and wallpaper.
Photo of a mid-sized transitional kitchen/dining combo in Columbus with brown walls, dark hardwood floors, brown floor, recessed and wallpaper.
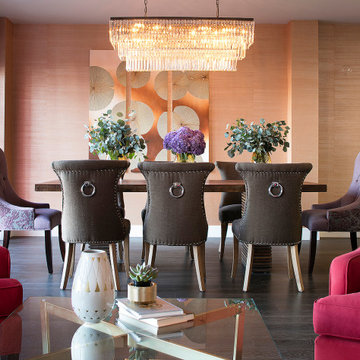
A head-on view from the living room of a Hollywood Regency-inspired dining room underneath a layered glass rectangular chandelier, showing a heavy, masculine dining table and dark brown upholstered dining chairs with silver rings on the back, balanced with contrasting violet and purple velvet head chairs, a copper triptych over textured wallpaper, and vases of greenery and purple flowers on the table. Behind the table, the windows are covered with colorful sheers in orange, pink, and red in a geometric pattern to provide fun and privacy. At the front, cerise/raspberry red armchairs frame the view into the dining area. A glass top coffee table over brass metal legs is dressed with a vase, stack of books and tiny succulent plant.
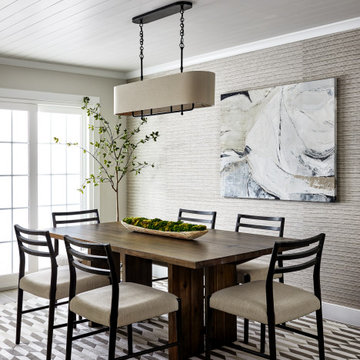
Inspiration for a transitional dining room in Baltimore with grey walls, dark hardwood floors, brown floor and wallpaper.
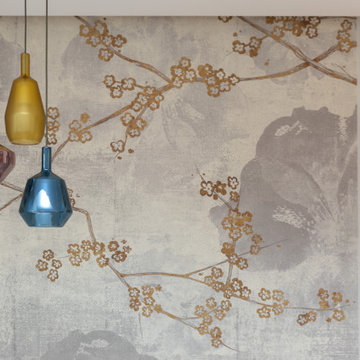
Design ideas for a mid-sized modern open plan dining in Rome with white walls, dark hardwood floors, a standard fireplace, a stone fireplace surround, brown floor and wallpaper.
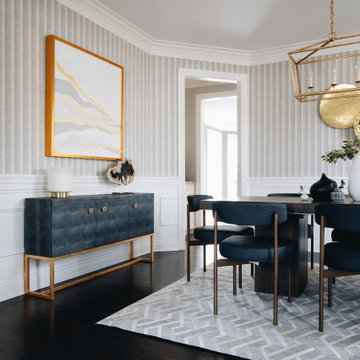
This is an example of a mid-sized transitional separate dining room in Chicago with grey walls, dark hardwood floors, brown floor and wallpaper.
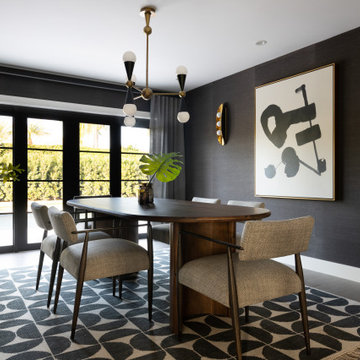
Contemporary Dining room with black grasscloth wallpaper
Photo of a large contemporary separate dining room in Miami with black walls, wallpaper, dark hardwood floors and brown floor.
Photo of a large contemporary separate dining room in Miami with black walls, wallpaper, dark hardwood floors and brown floor.
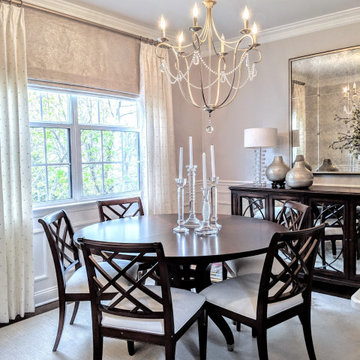
A glamorous makeover for a empty a nester.
Design ideas for a small transitional kitchen/dining combo in New York with beige walls, dark hardwood floors, no fireplace, brown floor and wallpaper.
Design ideas for a small transitional kitchen/dining combo in New York with beige walls, dark hardwood floors, no fireplace, brown floor and wallpaper.
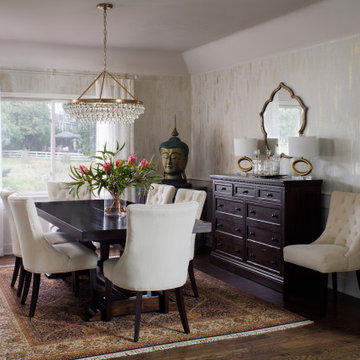
This is an example of a mid-sized transitional separate dining room in Denver with dark hardwood floors, brown floor and wallpaper.
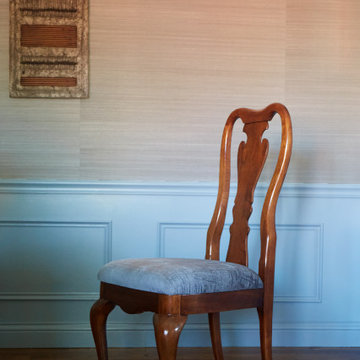
Download our free ebook, Creating the Ideal Kitchen. DOWNLOAD NOW
The homeowner and his wife had lived in this beautiful townhome in Oak Brook overlooking a small lake for over 13 years. The home is open and airy with vaulted ceilings and full of mementos from world adventures through the years, including to Cambodia, home of their much-adored sponsored daughter. The home, full of love and memories was host to a growing extended family of children and grandchildren. This was THE place. When the homeowner’s wife passed away suddenly and unexpectedly, he became determined to create a space that would continue to welcome and host his family and the many wonderful family memories that lay ahead but with an eye towards functionality.
We started out by evaluating how the space would be used. Cooking and watching sports were key factors. So, we shuffled the current dining table into a rarely used living room whereby enlarging the kitchen. The kitchen now houses two large islands – one for prep and the other for seating and buffet space. We removed the wall between kitchen and family room to encourage interaction during family gatherings and of course a clear view to the game on TV. We also removed a dropped ceiling in the kitchen, and wow, what a difference.
Next, we added some drama with a large arch between kitchen and dining room creating a stunning architectural feature between those two spaces. This arch echoes the shape of the large arch at the front door of the townhome, providing drama and significance to the space. The kitchen itself is large but does not have much wall space, which is a common challenge when removing walls. We added a bit more by resizing the double French doors to a balcony at the side of the house which is now just a single door. This gave more breathing room to the range wall and large stone hood but still provides access and light.
We chose a neutral pallet of black, white, and white oak, with punches of blue at the counter stools in the kitchen. The cabinetry features a white shaker door at the perimeter for a crisp outline. Countertops and custom hood are black Caesarstone, and the islands are a soft white oak adding contrast and warmth. Two large built ins between the kitchen and dining room function as pantry space as well as area to display flowers or seasonal decorations.
We repeated the blue in the dining room where we added a fresh coat of paint to the existing built ins, along with painted wainscot paneling. Above the wainscot is a neutral grass cloth wallpaper which provides a lovely backdrop for a wall of important mementos and artifacts. The dining room table and chairs were refinished and re-upholstered, and a new rug and window treatments complete the space. The room now feels ready to host more formal gatherings or can function as a quiet spot to enjoy a cup of morning coffee.
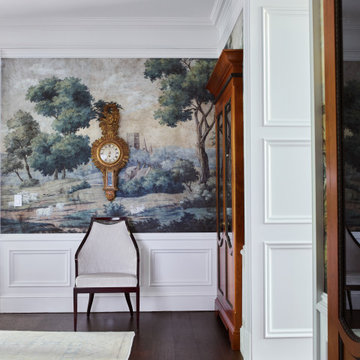
Expansive traditional separate dining room in Atlanta with multi-coloured walls, dark hardwood floors, brown floor and wallpaper.
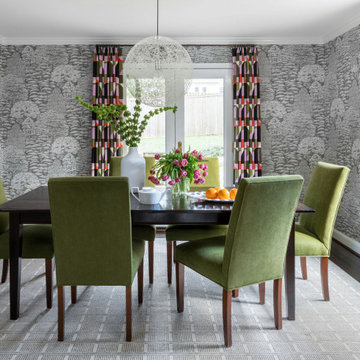
Transitional separate dining room in DC Metro with grey walls, dark hardwood floors, brown floor and wallpaper.
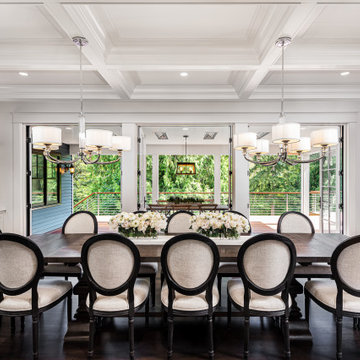
Photo by Kirsten Robertson.
Design ideas for an expansive traditional separate dining room in Seattle with white walls, dark hardwood floors, coffered and wallpaper.
Design ideas for an expansive traditional separate dining room in Seattle with white walls, dark hardwood floors, coffered and wallpaper.
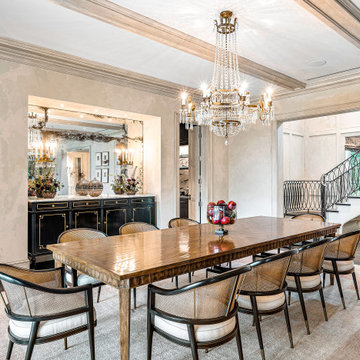
Inspiration for an expansive tropical open plan dining in Miami with dark hardwood floors, brown floor, exposed beam, wallpaper and beige walls.
Dining Room Design Ideas with Dark Hardwood Floors and Wallpaper
6