All Wall Treatments Dining Room Design Ideas with Dark Hardwood Floors
Refine by:
Budget
Sort by:Popular Today
1 - 20 of 1,516 photos
Item 1 of 3
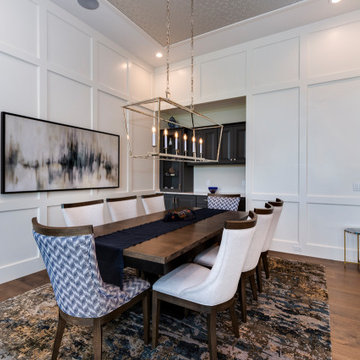
Open Concept Dining Room
Design ideas for a mid-sized traditional open plan dining in Other with white walls, dark hardwood floors, wallpaper and decorative wall panelling.
Design ideas for a mid-sized traditional open plan dining in Other with white walls, dark hardwood floors, wallpaper and decorative wall panelling.
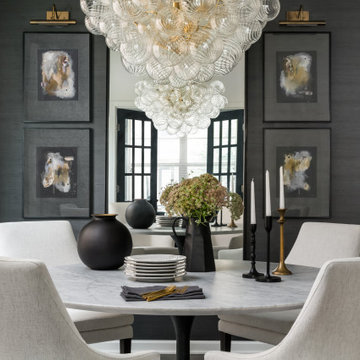
This dining room is not only elegant but timeless. All the selections from Performance fabric to wallpaper were made keeping the client's needs in mind. They will enjoy this space for years to come.

Download our free ebook, Creating the Ideal Kitchen. DOWNLOAD NOW
The homeowner and his wife had lived in this beautiful townhome in Oak Brook overlooking a small lake for over 13 years. The home is open and airy with vaulted ceilings and full of mementos from world adventures through the years, including to Cambodia, home of their much-adored sponsored daughter. The home, full of love and memories was host to a growing extended family of children and grandchildren. This was THE place. When the homeowner’s wife passed away suddenly and unexpectedly, he became determined to create a space that would continue to welcome and host his family and the many wonderful family memories that lay ahead but with an eye towards functionality.
We started out by evaluating how the space would be used. Cooking and watching sports were key factors. So, we shuffled the current dining table into a rarely used living room whereby enlarging the kitchen. The kitchen now houses two large islands – one for prep and the other for seating and buffet space. We removed the wall between kitchen and family room to encourage interaction during family gatherings and of course a clear view to the game on TV. We also removed a dropped ceiling in the kitchen, and wow, what a difference.
Next, we added some drama with a large arch between kitchen and dining room creating a stunning architectural feature between those two spaces. This arch echoes the shape of the large arch at the front door of the townhome, providing drama and significance to the space. The kitchen itself is large but does not have much wall space, which is a common challenge when removing walls. We added a bit more by resizing the double French doors to a balcony at the side of the house which is now just a single door. This gave more breathing room to the range wall and large stone hood but still provides access and light.
We chose a neutral pallet of black, white, and white oak, with punches of blue at the counter stools in the kitchen. The cabinetry features a white shaker door at the perimeter for a crisp outline. Countertops and custom hood are black Caesarstone, and the islands are a soft white oak adding contrast and warmth. Two large built ins between the kitchen and dining room function as pantry space as well as area to display flowers or seasonal decorations.
We repeated the blue in the dining room where we added a fresh coat of paint to the existing built ins, along with painted wainscot paneling. Above the wainscot is a neutral grass cloth wallpaper which provides a lovely backdrop for a wall of important mementos and artifacts. The dining room table and chairs were refinished and re-upholstered, and a new rug and window treatments complete the space. The room now feels ready to host more formal gatherings or can function as a quiet spot to enjoy a cup of morning coffee.
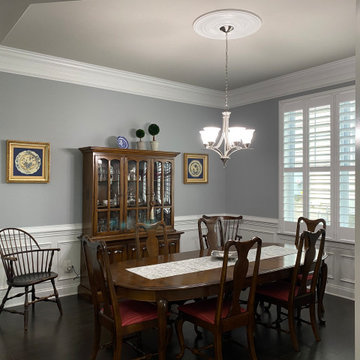
This dining room was impersonal with only builder paint. This was resolved with a beautiful combination of Sherwin Williams Monorail Silver on the walls with SW Colonnade Gray on the ceiling. Now the colors compliment the wood tones and show off the crown molding, wainscoting and ceiling medallion.
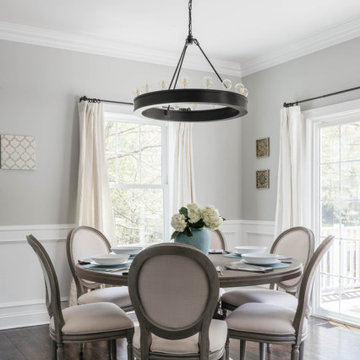
Design ideas for a transitional dining room in New York with grey walls, dark hardwood floors, no fireplace, brown floor and decorative wall panelling.
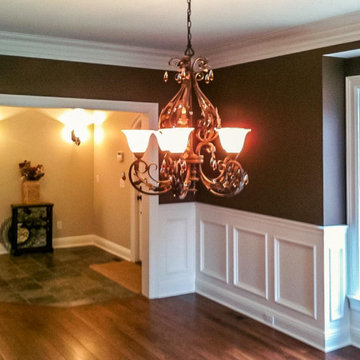
A new custom built French Country with extensive woodwork and hand hewn beams throughout and a plaster & field stone exterior
Inspiration for a large traditional separate dining room in Cleveland with brown walls, dark hardwood floors, brown floor and decorative wall panelling.
Inspiration for a large traditional separate dining room in Cleveland with brown walls, dark hardwood floors, brown floor and decorative wall panelling.
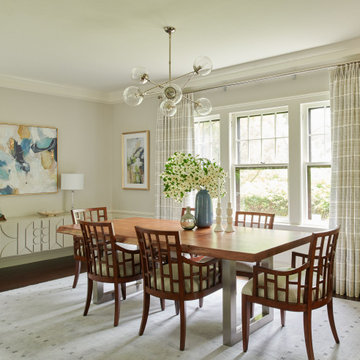
Open plan, spacious living. Honoring 1920’s architecture with a collected look.
Transitional open plan dining in Other with dark hardwood floors, brown floor, grey walls and decorative wall panelling.
Transitional open plan dining in Other with dark hardwood floors, brown floor, grey walls and decorative wall panelling.
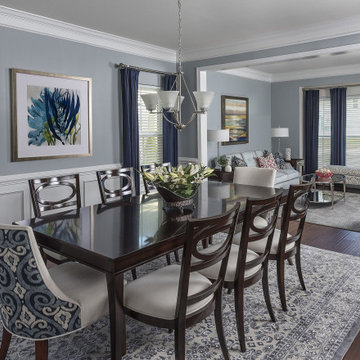
Transitional dining room in Minneapolis with blue walls, dark hardwood floors, brown floor and decorative wall panelling.
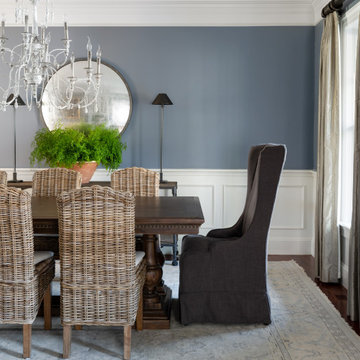
Photo of a transitional dining room in Boston with blue walls, dark hardwood floors, brown floor and decorative wall panelling.
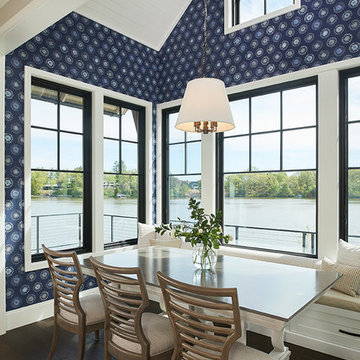
Photo of a transitional dining room in Grand Rapids with blue walls, dark hardwood floors, brown floor, timber and wallpaper.

Design ideas for a transitional dining room in DC Metro with grey walls, dark hardwood floors, brown floor and planked wall panelling.
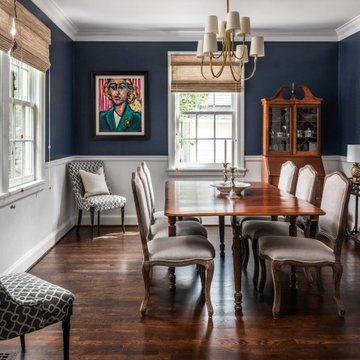
Inspiration for a transitional separate dining room in Nashville with blue walls, dark hardwood floors, brown floor and decorative wall panelling.
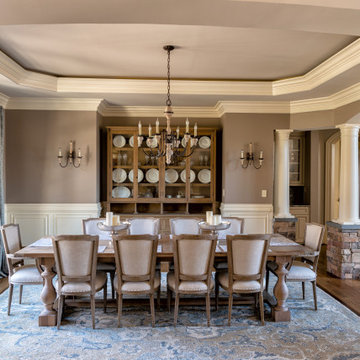
Grand view from the Dining Room with tray ceiling and columns with stone bases,
Inspiration for a large kitchen/dining combo in Raleigh with grey walls, dark hardwood floors, no fireplace, brown floor, recessed, panelled walls and decorative wall panelling.
Inspiration for a large kitchen/dining combo in Raleigh with grey walls, dark hardwood floors, no fireplace, brown floor, recessed, panelled walls and decorative wall panelling.
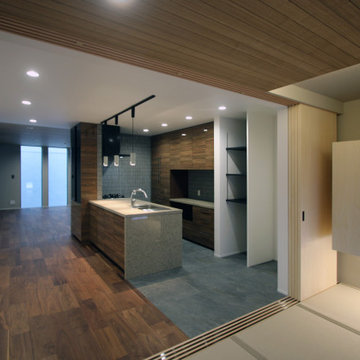
和室からダイニングスペースの眺め
Photo of an open plan dining in Kyoto with white walls, dark hardwood floors, brown floor, wallpaper and wallpaper.
Photo of an open plan dining in Kyoto with white walls, dark hardwood floors, brown floor, wallpaper and wallpaper.
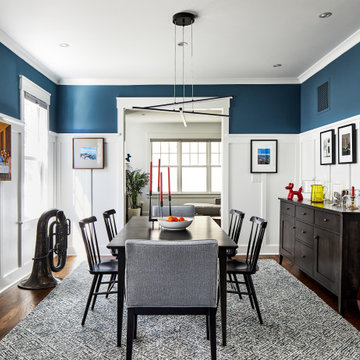
Wainscoted Dining room with modern chandelier.
Photo of an arts and crafts separate dining room in DC Metro with white walls, dark hardwood floors, brown floor and decorative wall panelling.
Photo of an arts and crafts separate dining room in DC Metro with white walls, dark hardwood floors, brown floor and decorative wall panelling.
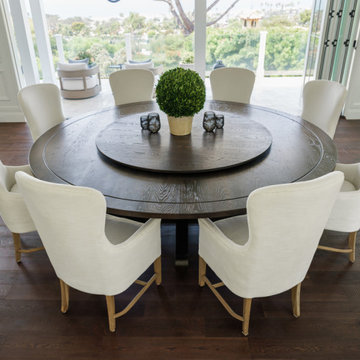
t may be hard to tell from the photos but this custom round dining table is huge! We created this for our client to be 8.5 feet in diameter. The lazy Susan that sits on top of it is actually 5 feet in diameter. But in the space, it was absolutely perfect.
The groove around the perimeter is a subtle but nice detail that draws your eye in. The base is reinforced with floating mortise and tenon joinery and the underside of the table is laced with large steel c channels to keep the large table top flat over time.
The dark and rich finish goes beautifully with the classic paneled bright interior of the home.
This dining table was hand made in San Diego, California.

Photo of a mid-sized contemporary kitchen/dining combo in Madrid with black walls, dark hardwood floors, black floor, wood and wood walls.
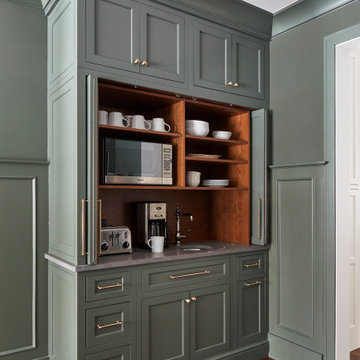
Beautiful Dining Room with wainscot paneling, dry bar, and larder with pocketing doors.
Inspiration for a large country separate dining room in Chicago with green walls, dark hardwood floors, no fireplace, brown floor and decorative wall panelling.
Inspiration for a large country separate dining room in Chicago with green walls, dark hardwood floors, no fireplace, brown floor and decorative wall panelling.
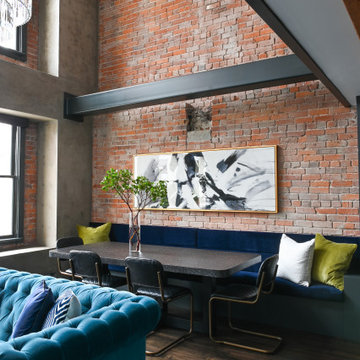
Industrial dining room in Other with red walls, dark hardwood floors, brown floor and brick walls.
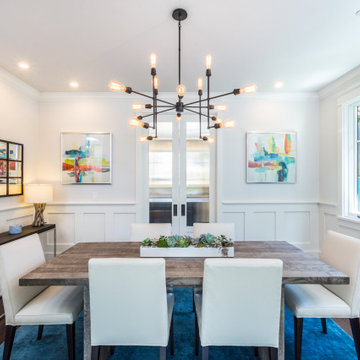
Photo of a transitional dining room in San Francisco with white walls, dark hardwood floors, brown floor and decorative wall panelling.
All Wall Treatments Dining Room Design Ideas with Dark Hardwood Floors
1