All Wall Treatments Dining Room Design Ideas with Dark Hardwood Floors
Refine by:
Budget
Sort by:Popular Today
141 - 160 of 1,519 photos
Item 1 of 3
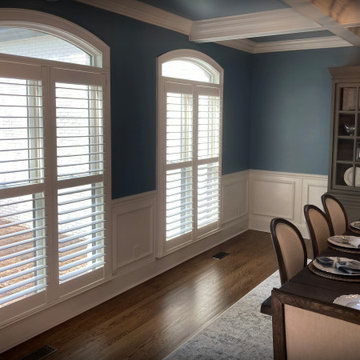
Dining room shutters with 3 1/2" louvers provide a stately atmosphere in these large windows. These feature a true "invisible tilt" function with no visible tilt mechanism on either side of the shutter!

This young family began working with us after struggling with their previous contractor. They were over budget and not achieving what they really needed with the addition they were proposing. Rather than extend the existing footprint of their house as had been suggested, we proposed completely changing the orientation of their separate kitchen, living room, dining room, and sunroom and opening it all up to an open floor plan. By changing the configuration of doors and windows to better suit the new layout and sight lines, we were able to improve the views of their beautiful backyard and increase the natural light allowed into the spaces. We raised the floor in the sunroom to allow for a level cohesive floor throughout the areas. Their extended kitchen now has a nice sitting area within the kitchen to allow for conversation with friends and family during meal prep and entertaining. The sitting area opens to a full dining room with built in buffet and hutch that functions as a serving station. Conscious thought was given that all “permanent” selections such as cabinetry and countertops were designed to suit the masses, with a splash of this homeowner’s individual style in the double herringbone soft gray tile of the backsplash, the mitred edge of the island countertop, and the mixture of metals in the plumbing and lighting fixtures. Careful consideration was given to the function of each cabinet and organization and storage was maximized. This family is now able to entertain their extended family with seating for 18 and not only enjoy entertaining in a space that feels open and inviting, but also enjoy sitting down as a family for the simple pleasure of supper together.
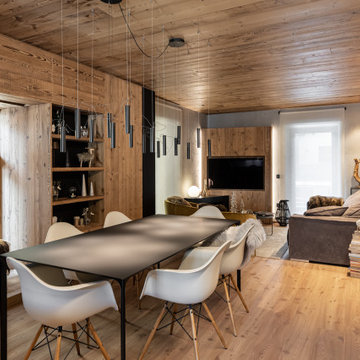
Spazio open space con tavolo centrale nero e divano Baxter. Il legno avvolge a tutto tondo, soffitti e rivestimenti sono realizzati in legno antico, con nicchie e vani contenitivi celati
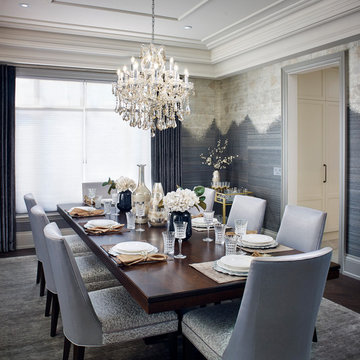
Design ideas for a large transitional separate dining room in Toronto with dark hardwood floors, multi-coloured walls and wallpaper.

With limited space, we added a built-in bench seat to create a cozy, comfortable eating area.
This is an example of a mid-sized midcentury dining room in Other with white walls, dark hardwood floors, brown floor, vaulted and wood walls.
This is an example of a mid-sized midcentury dining room in Other with white walls, dark hardwood floors, brown floor, vaulted and wood walls.
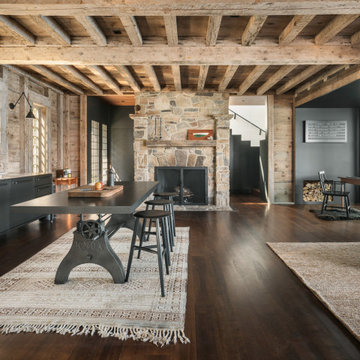
Design ideas for a beach style kitchen/dining combo in Other with dark hardwood floors, a standard fireplace, a stone fireplace surround, brown floor, exposed beam and panelled walls.
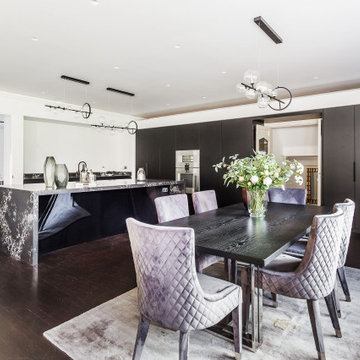
Inspiration for an expansive country open plan dining in London with white walls, dark hardwood floors, brown floor and decorative wall panelling.
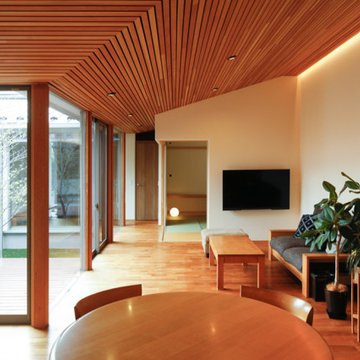
Inspiration for a mid-sized open plan dining in Yokohama with white walls, dark hardwood floors, no fireplace, brown floor, wood and wallpaper.
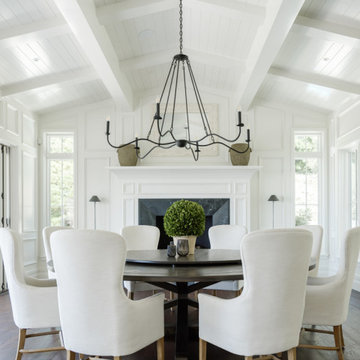
t may be hard to tell from the photos but this custom round dining table is huge! We created this for our client to be 8.5 feet in diameter. The lazy Susan that sits on top of it is actually 5 feet in diameter. But in the space, it was absolutely perfect.
The groove around the perimeter is a subtle but nice detail that draws your eye in. The base is reinforced with floating mortise and tenon joinery and the underside of the table is laced with large steel c channels to keep the large table top flat over time.
The dark and rich finish goes beautifully with the classic paneled bright interior of the home.
This dining table was hand made in San Diego, California.
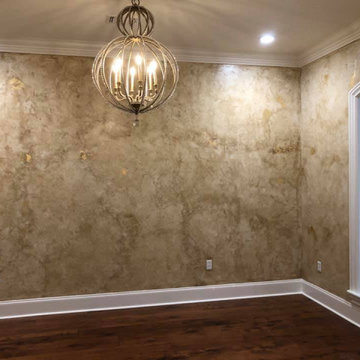
This is an example of a large separate dining room in Other with multi-coloured walls, dark hardwood floors, no fireplace, brown floor and wallpaper.
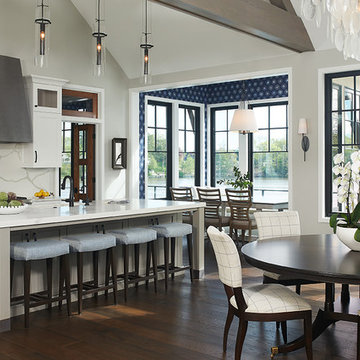
Transitional kitchen/dining combo in Grand Rapids with grey walls, dark hardwood floors, brown floor, vaulted and wallpaper.
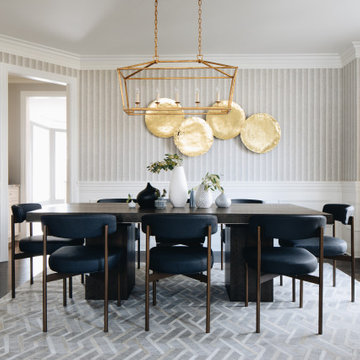
Inspiration for a mid-sized transitional separate dining room in Chicago with grey walls, dark hardwood floors, brown floor and wallpaper.
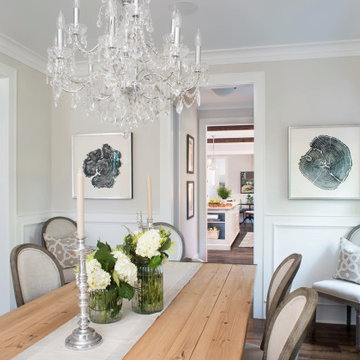
Photo of a traditional separate dining room in Denver with grey walls, dark hardwood floors, brown floor and decorative wall panelling.
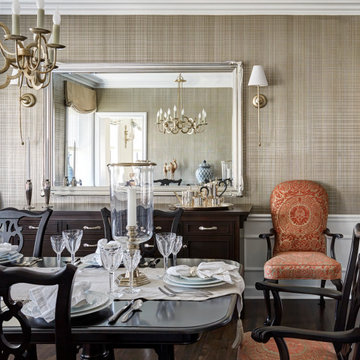
Design ideas for a traditional dining room in Chicago with beige walls, dark hardwood floors, brown floor, decorative wall panelling and wallpaper.
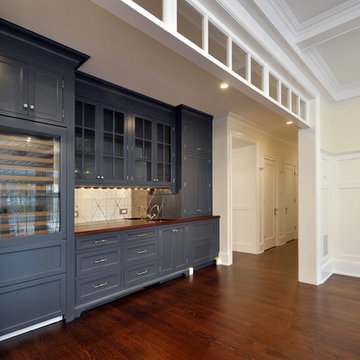
This custom made butlers pantry and wine center directly off the dining room creates an open space for entertaining.
This is an example of an expansive traditional kitchen/dining combo in Newark with white walls, dark hardwood floors, brown floor, recessed and panelled walls.
This is an example of an expansive traditional kitchen/dining combo in Newark with white walls, dark hardwood floors, brown floor, recessed and panelled walls.
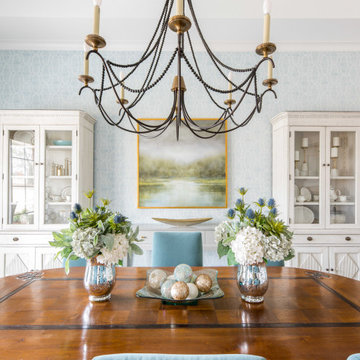
Open and airy dining room
Photographer: Costa Christ Media
Inspiration for a large transitional kitchen/dining combo in Dallas with blue walls, dark hardwood floors, brown floor, recessed and wallpaper.
Inspiration for a large transitional kitchen/dining combo in Dallas with blue walls, dark hardwood floors, brown floor, recessed and wallpaper.
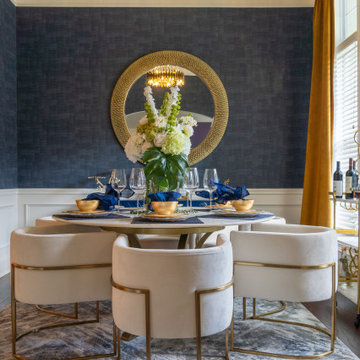
Design ideas for a mid-sized contemporary kitchen/dining combo in Atlanta with blue walls, dark hardwood floors, coffered and wallpaper.
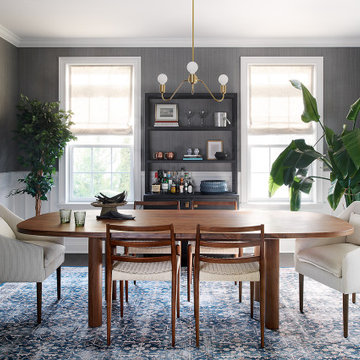
West coast inspired home with a soft color palette and lots of texture
Photo of a mid-sized beach style separate dining room in New York with grey walls, dark hardwood floors, no fireplace and wallpaper.
Photo of a mid-sized beach style separate dining room in New York with grey walls, dark hardwood floors, no fireplace and wallpaper.
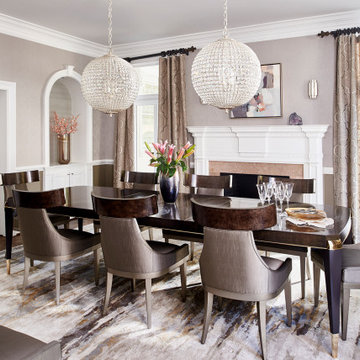
Photo of a large transitional kitchen/dining combo in Atlanta with metallic walls, dark hardwood floors, a standard fireplace and wallpaper.

This is an example of a mid-sized country dining room in Gloucestershire with grey walls, dark hardwood floors, a two-sided fireplace, a plaster fireplace surround, brown floor and panelled walls.
All Wall Treatments Dining Room Design Ideas with Dark Hardwood Floors
8