All Fireplace Surrounds Dining Room Design Ideas with Dark Hardwood Floors
Refine by:
Budget
Sort by:Popular Today
181 - 200 of 5,153 photos
Item 1 of 3
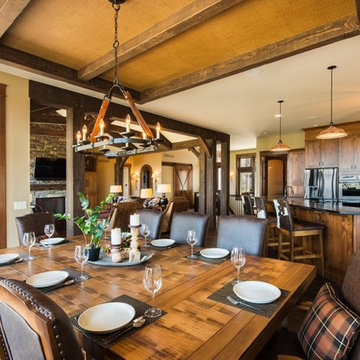
Photo of an expansive country kitchen/dining combo in New York with brown walls, dark hardwood floors, a stone fireplace surround, brown floor and no fireplace.
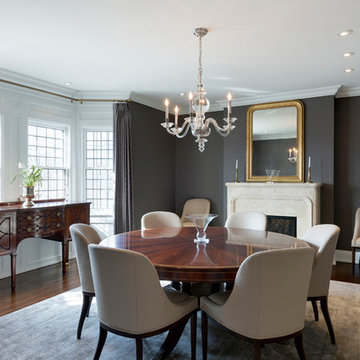
Spacecrafting
This is an example of a mid-sized traditional separate dining room in Minneapolis with grey walls, dark hardwood floors, a standard fireplace, a stone fireplace surround and brown floor.
This is an example of a mid-sized traditional separate dining room in Minneapolis with grey walls, dark hardwood floors, a standard fireplace, a stone fireplace surround and brown floor.
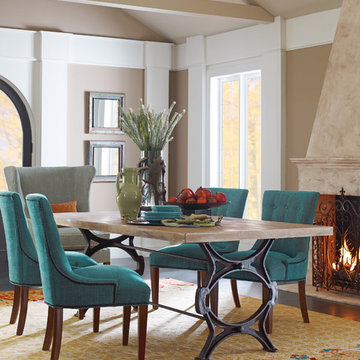
Company C
Inspiration for a large contemporary open plan dining in Boston with beige walls, dark hardwood floors, a standard fireplace, a stone fireplace surround and brown floor.
Inspiration for a large contemporary open plan dining in Boston with beige walls, dark hardwood floors, a standard fireplace, a stone fireplace surround and brown floor.
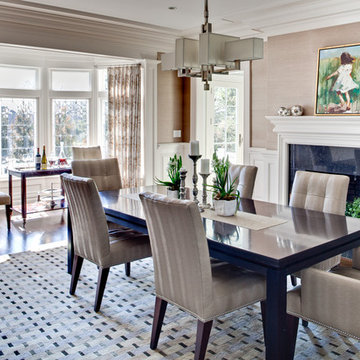
Update of existing home in Pelham.
Large contemporary separate dining room in New York with dark hardwood floors, a standard fireplace, brown walls, a tile fireplace surround and brown floor.
Large contemporary separate dining room in New York with dark hardwood floors, a standard fireplace, brown walls, a tile fireplace surround and brown floor.
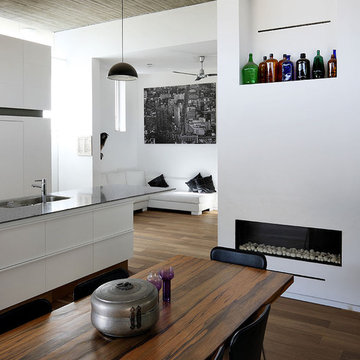
Design ideas for a mid-sized modern dining room in Tel Aviv with white walls, a ribbon fireplace, dark hardwood floors and a plaster fireplace surround.
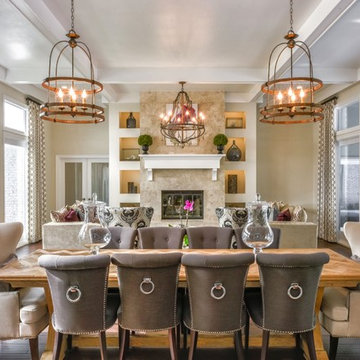
Design ideas for a large transitional open plan dining in Tampa with beige walls, dark hardwood floors, a standard fireplace, a stone fireplace surround and brown floor.
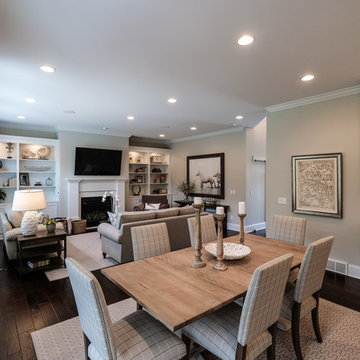
Colleen Gahry-Robb, Interior Designer / Ethan Allen, Auburn Hills, MI
Inspiration for a large transitional kitchen/dining combo in Detroit with grey walls, dark hardwood floors, a standard fireplace, a wood fireplace surround and brown floor.
Inspiration for a large transitional kitchen/dining combo in Detroit with grey walls, dark hardwood floors, a standard fireplace, a wood fireplace surround and brown floor.
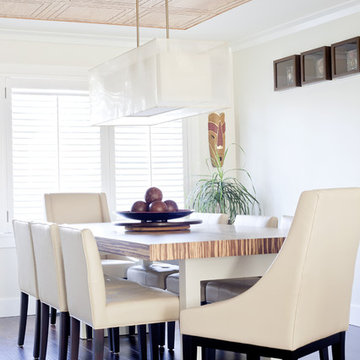
This small, but casual space was once the living room, but the flow did not make sense. Prior to the remodel, the old dining room was tucked away in a corner of the house. Guest never felt comfortable in this space. After rethinking the design and removing un necessary wall, an open concept was created between the kitchen and the dining room, only problem was that an open concept usually means contemporary, modern style. My clients love to entertain formal affairs, so it was up to me to create a formal dining room in a contemporary environment. The process was easy, by adding a header to the opening this allowed me to shape the room in a formal rectangular manner and installing contemporary crown moldings, using a symmetrical formal formula, I added wood tiles to ceiling and an over sized lighting fixture, (believe it or not I found this light fixture where they specialize in pool tables) Because of the space constraint I could not find that perfect dining room table, so back to the drawing board to design one custom made, I wanted the feel of old world charm but the lightness of clean contemporary lines. I found a product that inspired me – Bamboo plywood from Smith and Fongs Plyboo, The natural and warmth of this Leed product was the perfect attraction to this room and by creating a 3 inch thickness to the surface I was able to take a rustic material and transform it into a contemporary art piece, I even asked my mill-worker to use the balance and make a lazy-susan for the center piece of the table, this make entertaining a breeze, - no more “ can you pass the salt please” Built-ins on either side of the gas fireplace blending in with the light colors of the walls where added for extra storage and objet d’art pieces, that the home owners collected through their travels. Simple, comfortable low back leather chairs where placed. This room represents dining at its finest without feeling stuffy, yet by adding Chrystal glass wear, porcelain place setting and silk linens this room can easily entertain guests wearing evening gowns and tuxedos.
Photo by: Drew Hadley
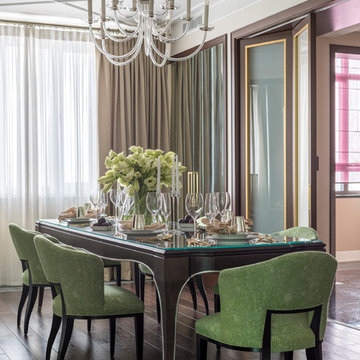
Дизайнер - Татьяна Никитина. Стилист - Мария Мироненко. Фотограф - Евгений Кулибаба.
This is an example of a mid-sized transitional separate dining room in Moscow with beige walls, dark hardwood floors, a standard fireplace, a stone fireplace surround and brown floor.
This is an example of a mid-sized transitional separate dining room in Moscow with beige walls, dark hardwood floors, a standard fireplace, a stone fireplace surround and brown floor.

Our clients relocated to Ann Arbor and struggled to find an open layout home that was fully functional for their family. We worked to create a modern inspired home with convenient features and beautiful finishes.
This 4,500 square foot home includes 6 bedrooms, and 5.5 baths. In addition to that, there is a 2,000 square feet beautifully finished basement. It has a semi-open layout with clean lines to adjacent spaces, and provides optimum entertaining for both adults and kids.
The interior and exterior of the home has a combination of modern and transitional styles with contrasting finishes mixed with warm wood tones and geometric patterns.
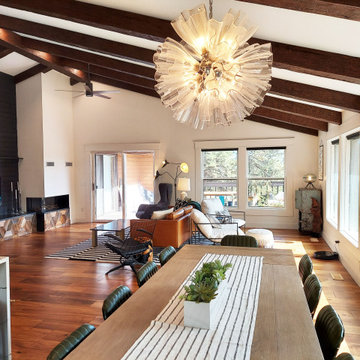
This dining room was part of a larger main floor remodel that included the kitchen, living room, entryway, and stair. The original dropped ceilings were removed so the kitchen and dining ceiling could be vaulted to match the rest of the main floor. New beams were added. Seating for 12 at the dining table and 5 at the peninsula.
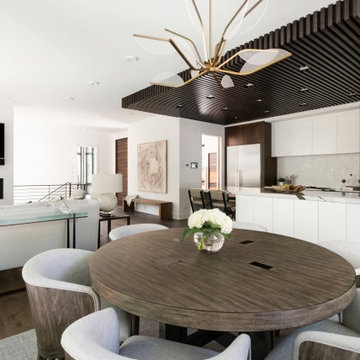
Beautiful modern dining area connected to the living room and kitchen for an open layout design that brings a lot of natural light.
Design ideas for a modern kitchen/dining combo in Minneapolis with white walls, dark hardwood floors, a standard fireplace and a metal fireplace surround.
Design ideas for a modern kitchen/dining combo in Minneapolis with white walls, dark hardwood floors, a standard fireplace and a metal fireplace surround.
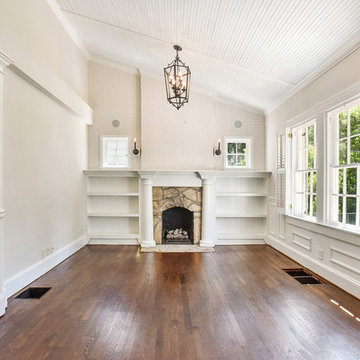
Photo of a small midcentury separate dining room in Atlanta with grey walls, dark hardwood floors, a standard fireplace, a stone fireplace surround and brown floor.
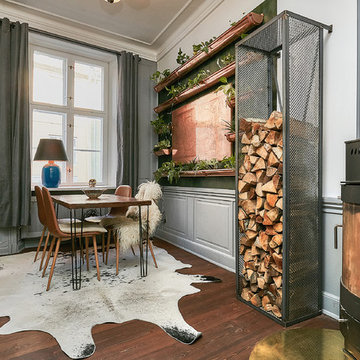
Fotograf Camilla Ropers © Houzz 2018
Photo of a mid-sized eclectic separate dining room in Copenhagen with grey walls, dark hardwood floors, a wood stove, a metal fireplace surround and brown floor.
Photo of a mid-sized eclectic separate dining room in Copenhagen with grey walls, dark hardwood floors, a wood stove, a metal fireplace surround and brown floor.
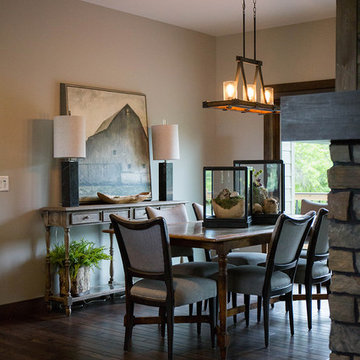
Inspiration for a mid-sized country separate dining room in Other with beige walls, dark hardwood floors, a standard fireplace, a stone fireplace surround and brown floor.
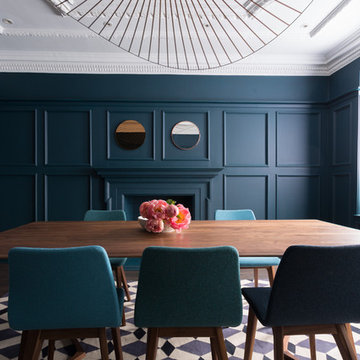
Gregory Davies
Inspiration for a midcentury separate dining room in London with blue walls, dark hardwood floors, a standard fireplace and a plaster fireplace surround.
Inspiration for a midcentury separate dining room in London with blue walls, dark hardwood floors, a standard fireplace and a plaster fireplace surround.
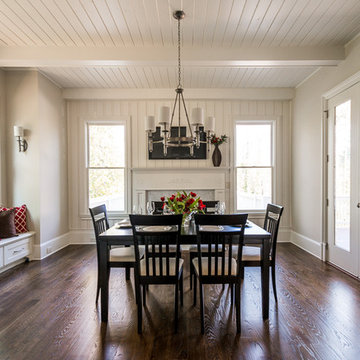
Photographer - Chris Nelms
Interior Design - Studio 21 Interiors
Lighting - Danlar Lighting
Design ideas for a mid-sized traditional separate dining room in Atlanta with white walls, dark hardwood floors, a standard fireplace and a stone fireplace surround.
Design ideas for a mid-sized traditional separate dining room in Atlanta with white walls, dark hardwood floors, a standard fireplace and a stone fireplace surround.
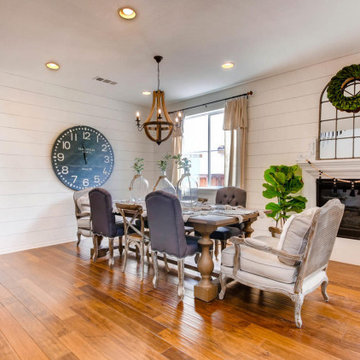
Modern Farmhouse Dining Room with Shiplap Walls and Fireplace
This is an example of a large country open plan dining in Dallas with white walls, dark hardwood floors, a standard fireplace, a wood fireplace surround and brown floor.
This is an example of a large country open plan dining in Dallas with white walls, dark hardwood floors, a standard fireplace, a wood fireplace surround and brown floor.
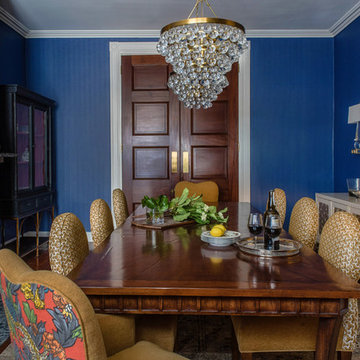
Photography by Andrea Cipriani Mecchi
Photo of a large traditional dining room in Philadelphia with blue walls, dark hardwood floors, a standard fireplace, a stone fireplace surround and brown floor.
Photo of a large traditional dining room in Philadelphia with blue walls, dark hardwood floors, a standard fireplace, a stone fireplace surround and brown floor.
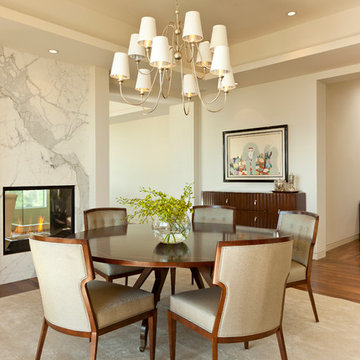
This is an example of a large transitional dining room in Los Angeles with white walls, a two-sided fireplace, a stone fireplace surround and dark hardwood floors.
All Fireplace Surrounds Dining Room Design Ideas with Dark Hardwood Floors
10