All Fireplace Surrounds Dining Room Design Ideas with Dark Hardwood Floors
Refine by:
Budget
Sort by:Popular Today
201 - 220 of 5,152 photos
Item 1 of 3
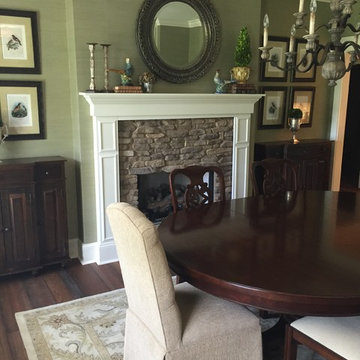
Design ideas for a mid-sized country dining room in Atlanta with green walls, dark hardwood floors, a standard fireplace and a stone fireplace surround.
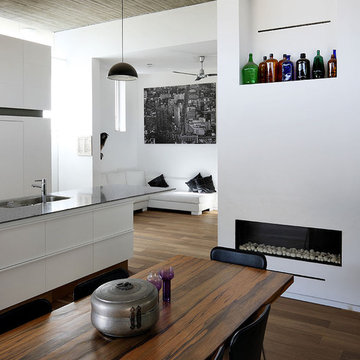
Design ideas for a mid-sized modern dining room in Tel Aviv with white walls, a ribbon fireplace, dark hardwood floors and a plaster fireplace surround.
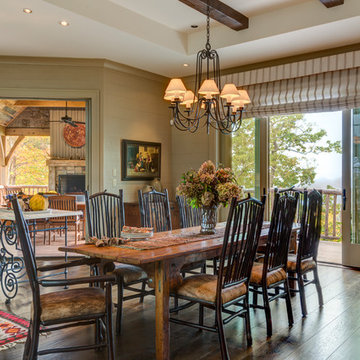
Wood walls/ mountain views through rustic railings/ motorized Roman Shades
Photo of a large country open plan dining in Other with beige walls, dark hardwood floors, a standard fireplace and a stone fireplace surround.
Photo of a large country open plan dining in Other with beige walls, dark hardwood floors, a standard fireplace and a stone fireplace surround.
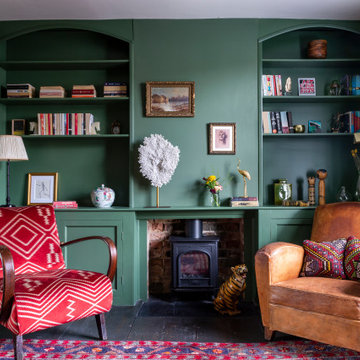
The Breakfast Room leading onto the kitchen through pockets doors using reclaimed Victorian pine doors. A dining area on one side and a seating area around the wood burner create a very cosy atmosphere.

Dining room
Large eclectic dining room in New York with blue walls, dark hardwood floors, a standard fireplace, a stone fireplace surround, brown floor, wallpaper and panelled walls.
Large eclectic dining room in New York with blue walls, dark hardwood floors, a standard fireplace, a stone fireplace surround, brown floor, wallpaper and panelled walls.
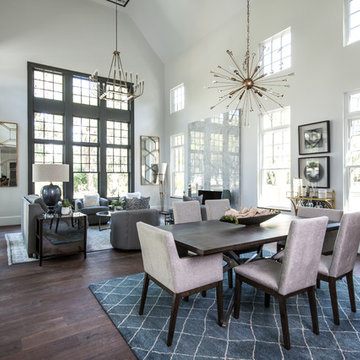
Another view of the great room that is flooded with natural light, thanks to the operable, transom windows throughout.
Mid-sized transitional open plan dining in Charleston with a standard fireplace, a stone fireplace surround, white walls, dark hardwood floors and brown floor.
Mid-sized transitional open plan dining in Charleston with a standard fireplace, a stone fireplace surround, white walls, dark hardwood floors and brown floor.
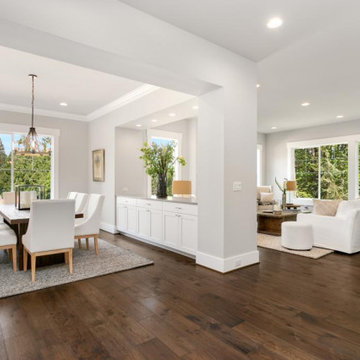
Expansive arts and crafts open plan dining in Seattle with grey walls, dark hardwood floors, a standard fireplace, a wood fireplace surround and brown floor.
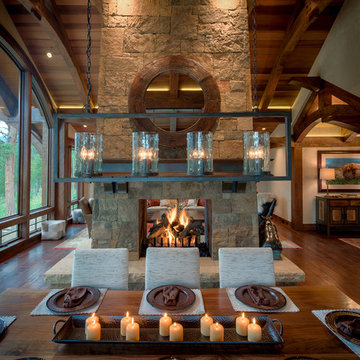
This is an example of a large country open plan dining in Denver with beige walls, dark hardwood floors, a two-sided fireplace, a stone fireplace surround and brown floor.
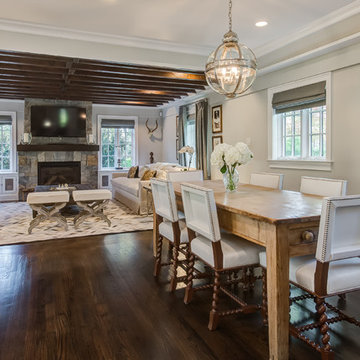
This white breakfast area & family room are part of an open great room that includes a large kitchen. The space is done in a Transitional style that puts a Contemporary twist on the Traditional rustic French Normandy Tudor. The breakfast/dining area has 4 sleek white leather dining chairs that have Elizabethan wood legs and a rustic natural wood dining table with a large globe light fixture over top. The family room has a fireplace with stone surround and a wall mounted TV over top. Two large beige couches face each other on a brown, white & beige geometric rug. The exposed dark wood ceiling beams match the hardwood flooring and the walls are light gray with white French windows.
Architect: T.J. Costello - Hierarchy Architecture + Design, PLLC
Photographer: Russell Pratt
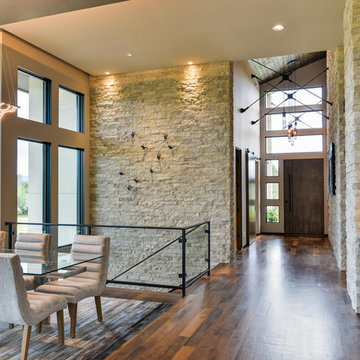
This is an example of a mid-sized contemporary open plan dining in Denver with beige walls, dark hardwood floors, a ribbon fireplace, a stone fireplace surround and brown floor.
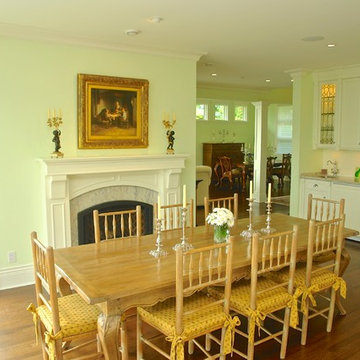
Mid-sized traditional open plan dining in Vancouver with green walls, dark hardwood floors, a standard fireplace and a stone fireplace surround.
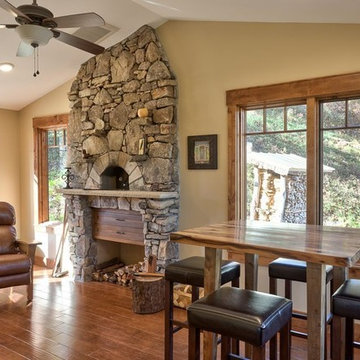
Site harvested red hickory table by homeowner. Craftsman detailed window trim in cherry stained Alder.
Inspiration for a mid-sized arts and crafts kitchen/dining combo in Other with beige walls, dark hardwood floors, a standard fireplace, a stone fireplace surround and brown floor.
Inspiration for a mid-sized arts and crafts kitchen/dining combo in Other with beige walls, dark hardwood floors, a standard fireplace, a stone fireplace surround and brown floor.
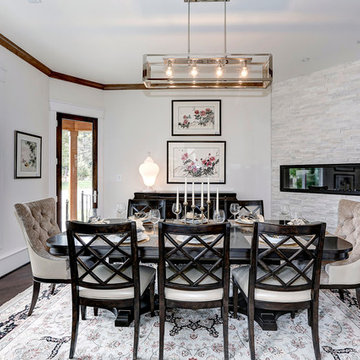
Photo of a mid-sized transitional open plan dining in DC Metro with white walls, dark hardwood floors, a ribbon fireplace and a stone fireplace surround.
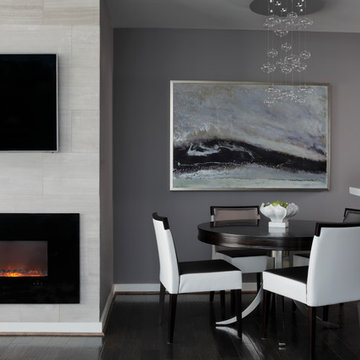
Mali Azima
Inspiration for a mid-sized contemporary kitchen/dining combo in Atlanta with grey walls, dark hardwood floors, a standard fireplace and a stone fireplace surround.
Inspiration for a mid-sized contemporary kitchen/dining combo in Atlanta with grey walls, dark hardwood floors, a standard fireplace and a stone fireplace surround.
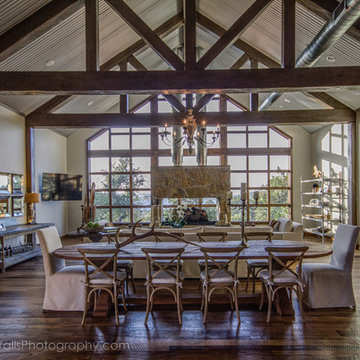
Four Walls Photography
Design ideas for an expansive country dining room in Austin with white walls, dark hardwood floors, a two-sided fireplace and a stone fireplace surround.
Design ideas for an expansive country dining room in Austin with white walls, dark hardwood floors, a two-sided fireplace and a stone fireplace surround.
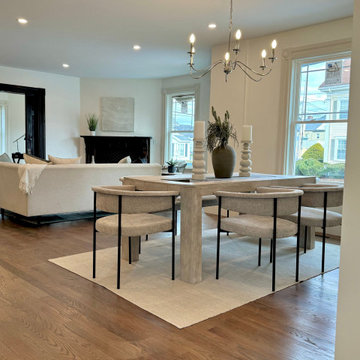
Inspiration for a mid-sized transitional kitchen/dining combo in Boston with white walls, dark hardwood floors, a corner fireplace, a tile fireplace surround and brown floor.
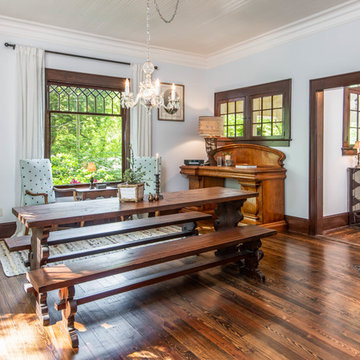
Mid-sized country separate dining room in Other with white walls, dark hardwood floors, a standard fireplace, a stone fireplace surround and brown floor.
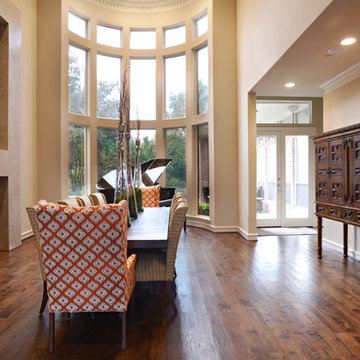
This is an example of a large transitional kitchen/dining combo in Dallas with beige walls, dark hardwood floors, a ribbon fireplace and a stone fireplace surround.
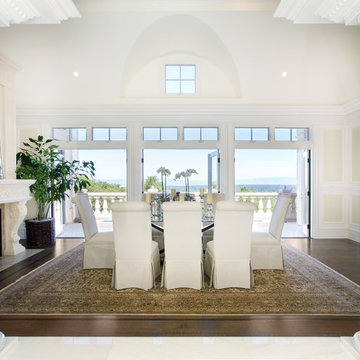
A breathtaking city, bay and mountain view over take the senses as one enters the regal estate of this Woodside California home. At apx 17,000 square feet the exterior of the home boasts beautiful hand selected stone quarry material, custom blended slate roofing with pre aged copper rain gutters and downspouts. Every inch of the exterior one finds intricate timeless details. As one enters the main foyer a grand marble staircase welcomes them, while an ornate metal with gold-leaf laced railing outlines the staircase. A high performance chef’s kitchen waits at one wing while separate living quarters are down the other. A private elevator in the heart of the home serves as a second means of arriving from floor to floor. The properties vanishing edge pool serves its viewer with breathtaking views while a pool house with separate guest quarters are just feet away. This regal estate boasts a new level of luxurious living built by Markay Johnson Construction.
Builder: Markay Johnson Construction
visit: www.mjconstruction.com
Photographer: Scot Zimmerman
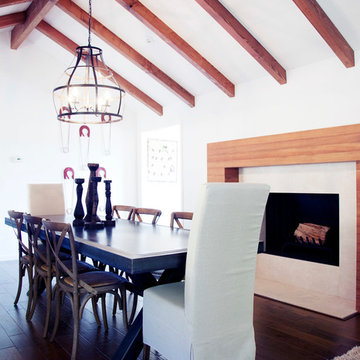
Lynn Bagley
Inspiration for a country dining room in San Francisco with white walls, dark hardwood floors, a standard fireplace and a stone fireplace surround.
Inspiration for a country dining room in San Francisco with white walls, dark hardwood floors, a standard fireplace and a stone fireplace surround.
All Fireplace Surrounds Dining Room Design Ideas with Dark Hardwood Floors
11