Dining Room Design Ideas with Dark Hardwood Floors
Refine by:
Budget
Sort by:Popular Today
1 - 20 of 899 photos
Item 1 of 3
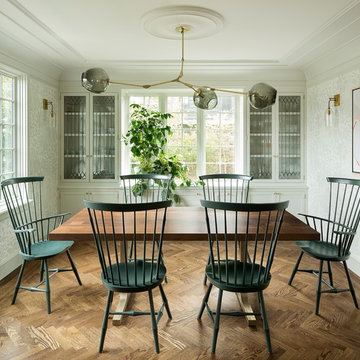
This is an example of a mid-sized transitional separate dining room in Portland with dark hardwood floors, brown floor and white walls.
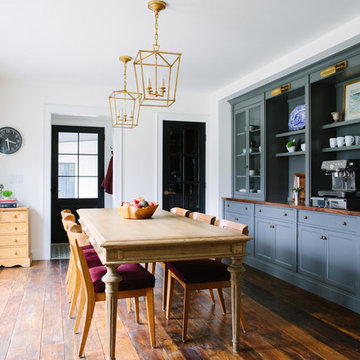
The Dining Area open to the kitchen/great room. A wall of built-ins house a coffee bar and storage.
Large country dining room in Grand Rapids with white walls and dark hardwood floors.
Large country dining room in Grand Rapids with white walls and dark hardwood floors.
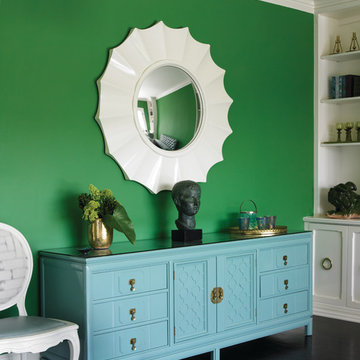
Dunn-Edwards paint colors -
Walls: Leafy DE5628
Trim: White Picket Fence DET648
Jeremy Samuelson Photography | www.jeremysamuelson.com
Photo of a traditional dining room in Los Angeles with green walls, dark hardwood floors and no fireplace.
Photo of a traditional dining room in Los Angeles with green walls, dark hardwood floors and no fireplace.
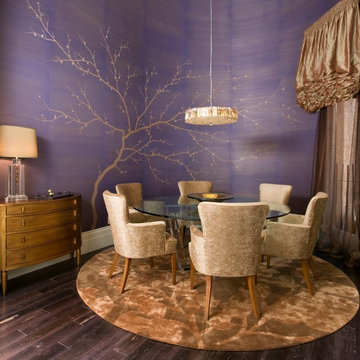
Please visit my website directly by copying and pasting this link directly into your browser: http://www.berensinteriors.com/ to learn more about this project and how we may work together!
This glamorous dining room with spectacular hand painted silk wallpaper and silk draperies is a perfect example of Hollywood Regency glamour. Robert Naik Photography.
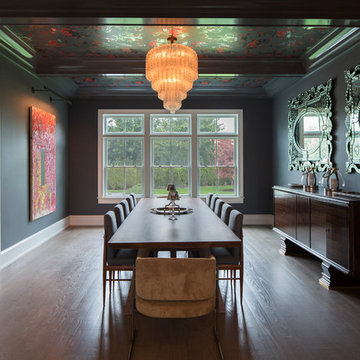
Michelle Rose Photography
Large transitional separate dining room in New York with black walls, dark hardwood floors and no fireplace.
Large transitional separate dining room in New York with black walls, dark hardwood floors and no fireplace.
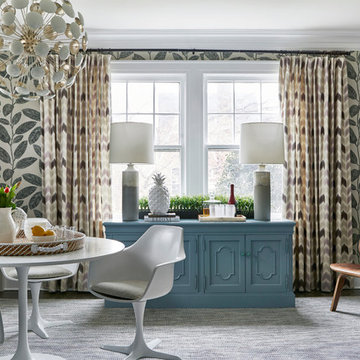
Photo of a mid-sized transitional separate dining room in New York with multi-coloured walls, brown floor, dark hardwood floors and no fireplace.
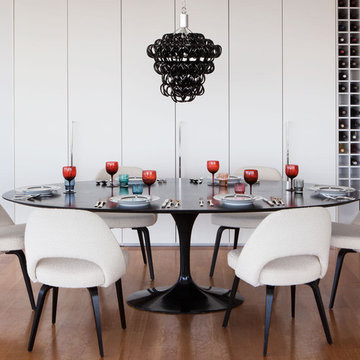
It wasn’t necessary to overthink things when Axis Mundi designed interiors for an apartment at Brooklyn’s glass-sheathed 1 Grand Army Plaza, the luxury building by Richard Meier already endowed with all the “starchitect” bells and whistles, as well as drop-dead stunning views of Brooklyn, the harbor and Prospect Park. What did require considerable aptitude was to strike the right balance between respect for these assets, particularly the panoramas, and livability. The all-white scheme doesn’t just complement Meier’s own aesthetic devotion to this purest of pure hues; it serves as a cool backdrop for the views, affording comfortable vantage points from which to enjoy them, yet not drawing attention away from the splendors of one of the world’s most distinctive boroughs. Sleek, low-lying Italian seating avoids distracting interruptions on the horizon line. But minimal color accents and pattern also sidestep what could have been a potentially antiseptic environment, making it tactile, human and luxurious.
2,200 sf
Design Team: John Beckmann, Richard Rosenbloom and Nick Messerlian
Photography: Adriana Buffi and Fran Parente
© Axis Mundi Design LLC
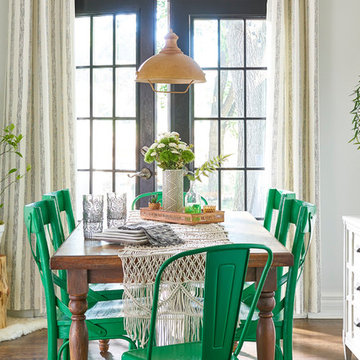
Mid-sized traditional dining room in Other with grey walls, brown floor, dark hardwood floors and no fireplace.
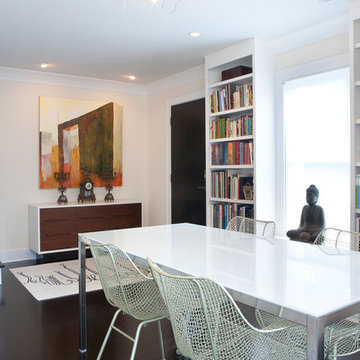
A three-story 1981 townhouse built to emulate a 19th century Savannah row house, was extensively remodeled to create a serene sanctuary filled with sumptuous details, bright interior spaces, and a meditative outdoor retreat. Photography by Bailey Davidson Photography
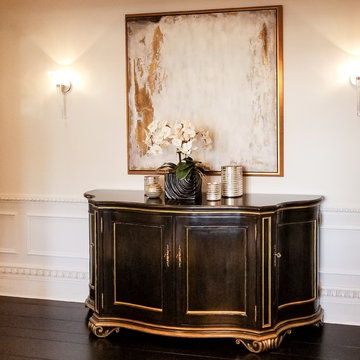
Black credenza in a black and white traditional home. in a hallway near dining room.
White, gold and almost black are used in this very large, traditional remodel of an original Landry Group Home, filled with contemporary furniture, modern art and decor. White painted moldings on walls and ceilings, combined with black stained wide plank wood flooring. Very grand spaces, including living room, family room, dining room and music room feature hand knotted rugs in modern light grey, gold and black free form styles. All large rooms, including the master suite, feature white painted fireplace surrounds in carved moldings. Music room is stunning in black venetian plaster and carved white details on the ceiling with burgandy velvet upholstered chairs and a burgandy accented Baccarat Crystal chandelier. All lighting throughout the home, including the stairwell and extra large dining room hold Baccarat lighting fixtures. Master suite is composed of his and her baths, a sitting room divided from the master bedroom by beautiful carved white doors. Guest house shows arched white french doors, ornate gold mirror, and carved crown moldings. All the spaces are comfortable and cozy with warm, soft textures throughout. Project Location: Lake Sherwood, Westlake, California. Project designed by Maraya Interior Design. From their beautiful resort town of Ojai, they serve clients in Montecito, Hope Ranch, Malibu and Calabasas, across the tri-county area of Santa Barbara, Ventura and Los Angeles, south to Hidden Hills.
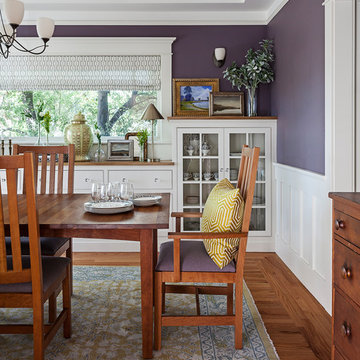
Traditional separate dining room in San Francisco with purple walls, dark hardwood floors and brown floor.
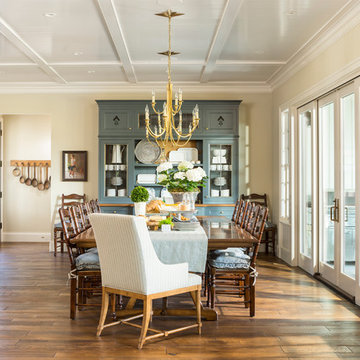
This is an example of a country kitchen/dining combo in Salt Lake City with beige walls and dark hardwood floors.
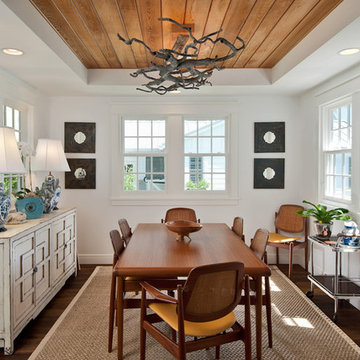
Photo of a beach style separate dining room in Miami with white walls and dark hardwood floors.
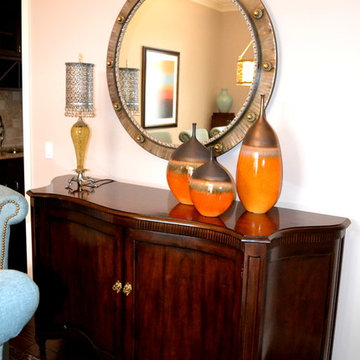
Based on extensive interviews with our clients, our challenges were to create an environment that was an artistic mix of traditional and clean lines. They wanted it
dramatic and sophisticated. They also wanted each piece to be special and unique, as well as artsy. Because our clients were young and have an active son, they wanted their home to be comfortable and practical, as well as beautiful. The clients wanted a sophisticated and up-to-date look. They loved brown, turquoise and orange. The other challenge we faced, was to give each room its own identity while maintaining a consistent flow throughout the home. Each space shared a similar color palette and uniqueness, while the furnishings, draperies, and accessories provided individuality to each room.
We incorporated comfortable and stylish furniture with artistic accents in pillows, throws, artwork and accessories. Each piece was selected to not only be unique, but to create a beautiful and sophisticated environment. We hunted the markets for all the perfect accessories and artwork that are the jewelry in this artistic living area.
Some of the selections included clean moldings, walnut floors and a backsplash with mosaic glass tile. In the living room we went with a cleaner look, but used some traditional accents such as the embroidered casement fabric and the paisley fabric on the chair and pillows. A traditional bow front chest with a crackled turquoise lacquer was used in the foyer.
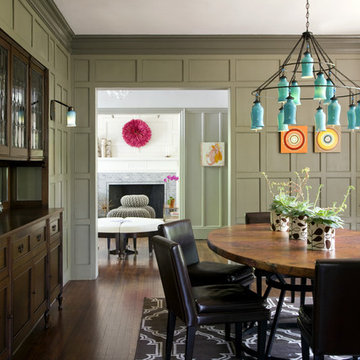
Photography: Eric Roth Photography
Photo of a traditional dining room in Boston with green walls and dark hardwood floors.
Photo of a traditional dining room in Boston with green walls and dark hardwood floors.
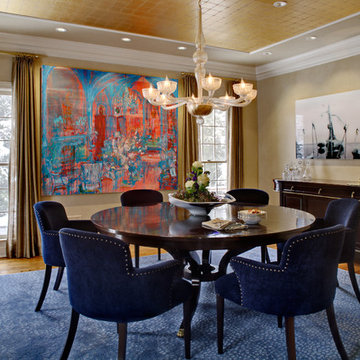
Designed by KBK Interior Design
KBKInteriorDesign.com
Photo by Wing Wong
Photo of a mid-sized traditional separate dining room in New York with beige walls, dark hardwood floors, no fireplace and brown floor.
Photo of a mid-sized traditional separate dining room in New York with beige walls, dark hardwood floors, no fireplace and brown floor.
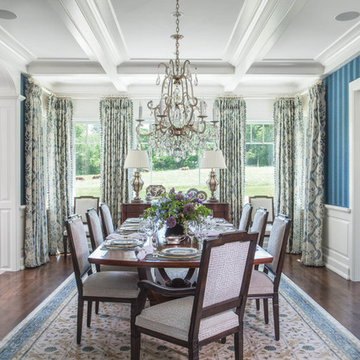
Photo of a large traditional separate dining room with blue walls, dark hardwood floors, no fireplace and brown floor.
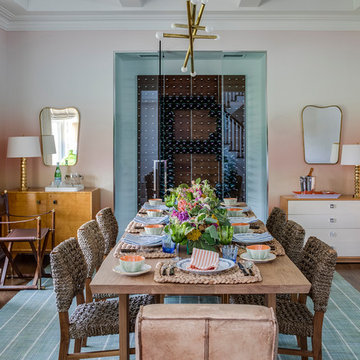
Natural Roman Shade LE1301 Barege
This is an example of a contemporary separate dining room in Portland with pink walls, dark hardwood floors and brown floor.
This is an example of a contemporary separate dining room in Portland with pink walls, dark hardwood floors and brown floor.
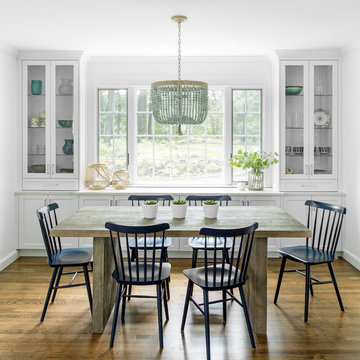
This is an example of a country separate dining room in Boston with white walls, dark hardwood floors and brown floor.
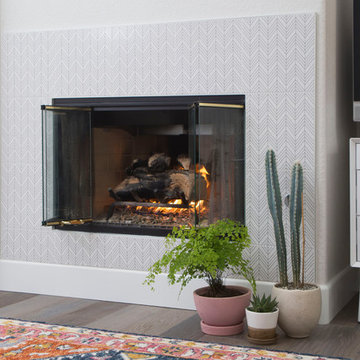
Photo of a mid-sized transitional open plan dining in Denver with white walls, a standard fireplace, a tile fireplace surround, brown floor and dark hardwood floors.
Dining Room Design Ideas with Dark Hardwood Floors
1