Dining Room Design Ideas with Dark Hardwood Floors
Refine by:
Budget
Sort by:Popular Today
121 - 140 of 899 photos
Item 1 of 3
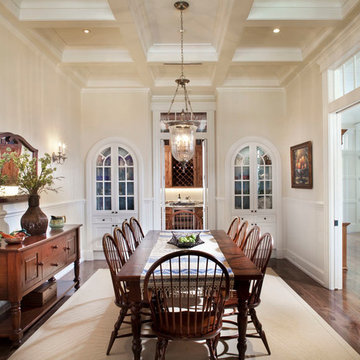
Photo of a traditional separate dining room in Tampa with beige walls and dark hardwood floors.
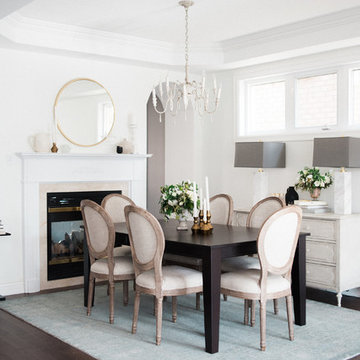
Design ideas for a traditional dining room in Toronto with white walls, dark hardwood floors and a standard fireplace.
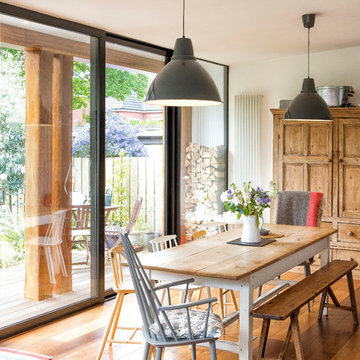
Mid-sized contemporary dining room in London with white walls, dark hardwood floors and brown floor.
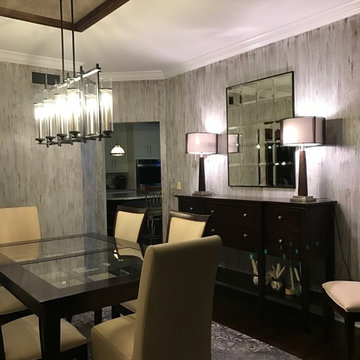
This client was looking for a dramatic yet elegant wall finish that complemented both the adjoining kitchen and living room. The ceiling medallion captures and reflects the light adding to the sheik feel of the dining room.
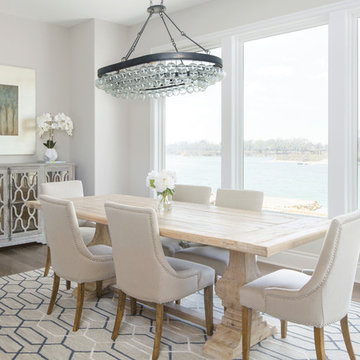
Shane Organ Photography
This is an example of a transitional dining room in Wichita with beige walls, dark hardwood floors, no fireplace and brown floor.
This is an example of a transitional dining room in Wichita with beige walls, dark hardwood floors, no fireplace and brown floor.
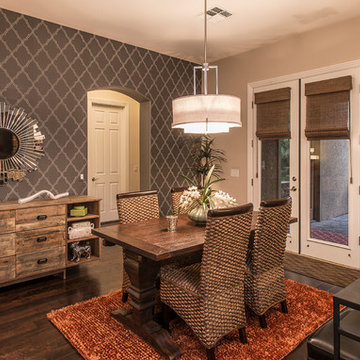
Our client wanted to transition this family home from a more traditional look into a space with a contemporary, eclectic feel. The combination of clean-lined furnishings and natural elements make the space cozy and livable. And you can’t miss the show-stopping gray, graphic wallpaper in the dining room! Combined with a unique, reclaimed wood sideboard and fabulous modern mirror, it gives the space that perfect eclectic feel. Chrome accents on the lighting provide a touch of sparkle throughout the space and we can’t get enough of the bold orange and teal accents. The client has been beyond happy with their new space, and you can see why!
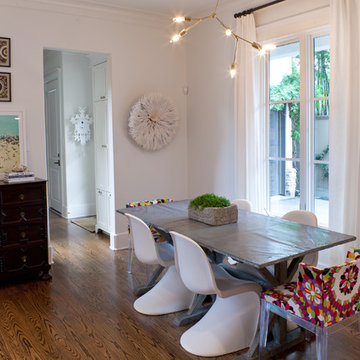
Inspiration for a transitional dining room in Houston with white walls and dark hardwood floors.
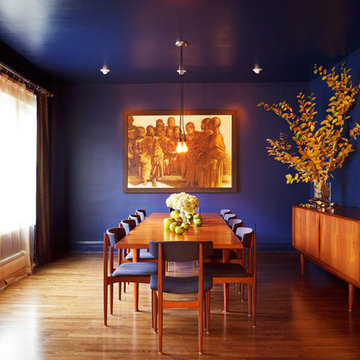
Bedroom Converted to Dining Room
Kyle Ford Photography
http://www.kylefordphotography.com/
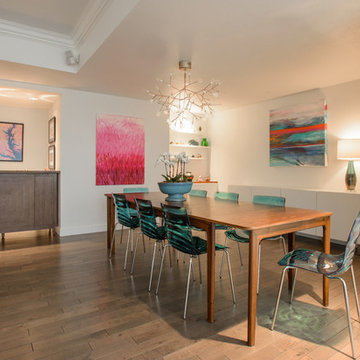
An elegant and modern dining room space that was designed to highlight the sophisticated simplicity of my client’s style. I added my client’s favorite color and centered it on the dining chairs and the art piece.
Designed by Denver, Colorado’s MARGARITA BRAVO who also serves Cherry Hills Village, Englewood, Greenwood Village, and Bow Mar.
For more about MARGARITA BRAVO, click here: https://www.margaritabravo.com/
To learn more about this project, click here: https://www.margaritabravo.com/portfolio/girard-place/
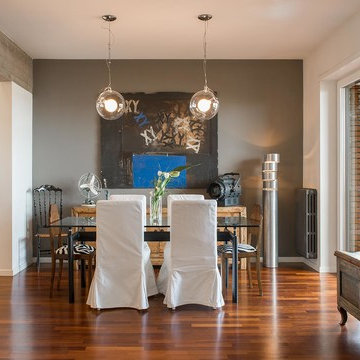
Giulio d'Adamo
Design ideas for a large contemporary open plan dining in Rome with grey walls and dark hardwood floors.
Design ideas for a large contemporary open plan dining in Rome with grey walls and dark hardwood floors.
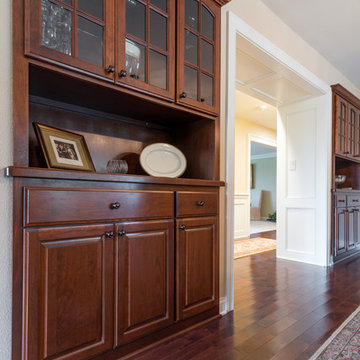
This is an example of a mid-sized traditional open plan dining in Milwaukee with beige walls, dark hardwood floors, no fireplace and brown floor.
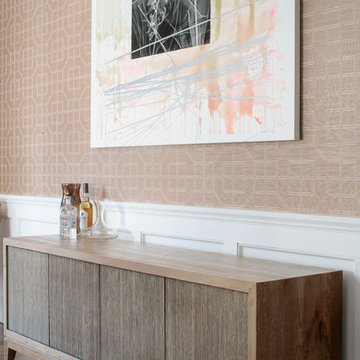
Inspiration for a large transitional dining room in New York with beige walls and dark hardwood floors.
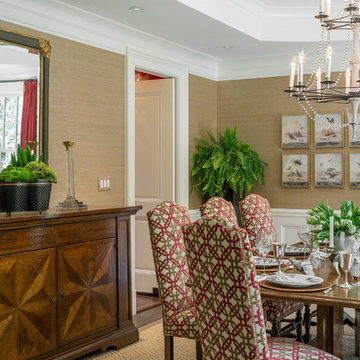
Photography by Richard Mandelkorn
Design ideas for a large traditional separate dining room in Boston with beige walls, dark hardwood floors and no fireplace.
Design ideas for a large traditional separate dining room in Boston with beige walls, dark hardwood floors and no fireplace.
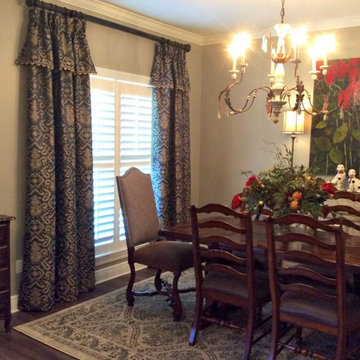
Design ideas for a mid-sized traditional separate dining room in New Orleans with grey walls, dark hardwood floors and brown floor.
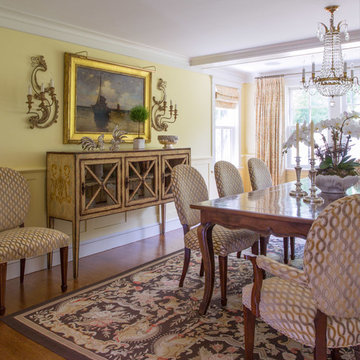
Published in the NORTHSHORE HOME MAGAZINE Fall 2015 issue, this home was dubbed 'Manchester Marvel'.
Before its renovation, the home consisted of a street front cottage built in the 1820’s, with a wing added onto the back at a later point. The home owners required a family friendly space to accommodate a large extended family, but they also wished to retain the original character of the home.
The design solution was to turn the rectangular footprint into an L shape. The kitchen and the formal entertaining rooms run along the vertical wing of the home. Within the central hub of the home is a large family room that opens to the kitchen and the back of the patio. Located in the horizontal plane are the solarium, mudroom and garage.
Client Quote
"He (John Olson of OLSON LEWIS + Architects) did an amazing job. He asked us about our goals and actually walked through our former house with us to see what we did and did not like about it. He also worked really hard to give us the same level of detail we had in our last home."
“Manchester Marvel” clients.
Photo Credits:
Eric Roth
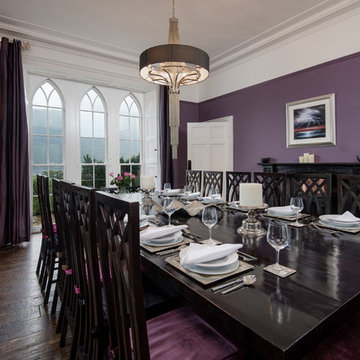
Tracey Bloxham, Inside Story Photography
Large traditional separate dining room in Other with purple walls, dark hardwood floors, a wood stove, a stone fireplace surround and brown floor.
Large traditional separate dining room in Other with purple walls, dark hardwood floors, a wood stove, a stone fireplace surround and brown floor.
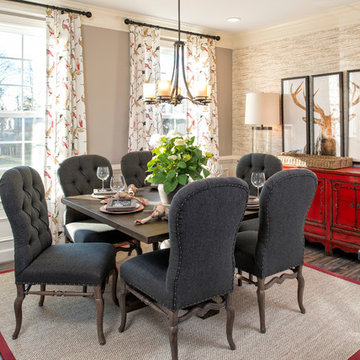
Maxine Schnitzer Photography
This is an example of a traditional separate dining room in DC Metro with beige walls and dark hardwood floors.
This is an example of a traditional separate dining room in DC Metro with beige walls and dark hardwood floors.
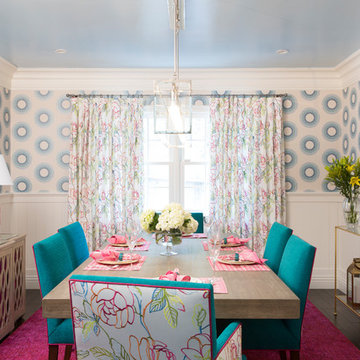
Blue and pink are the perfect pair in this light and cheerful dining room. Consoles on either side of the room create flexible storage for entertaining and serving. The floral embroidered drapery fabric matches the outside dining chair fabric for an extra level of cohesion. Pops of blue are interspersed throughout in the chairs, wallpaper and lacquer ceiling.
Photography: Vivian Johnson
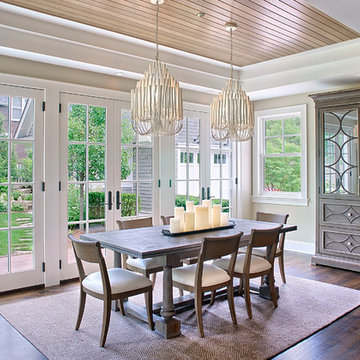
Mid-sized transitional open plan dining in Chicago with beige walls, dark hardwood floors, no fireplace and brown floor.
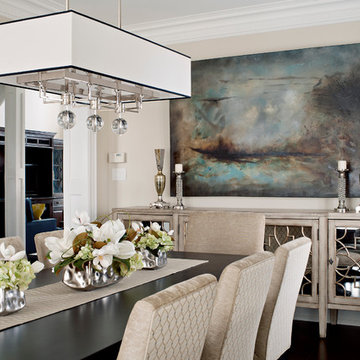
Mike Chajecki www.mikechajecki.com
Photo of a large transitional dining room in Toronto with beige walls and dark hardwood floors.
Photo of a large transitional dining room in Toronto with beige walls and dark hardwood floors.
Dining Room Design Ideas with Dark Hardwood Floors
7