All Ceiling Designs Dining Room Design Ideas with Decorative Wall Panelling
Refine by:
Budget
Sort by:Popular Today
141 - 160 of 674 photos
Item 1 of 3
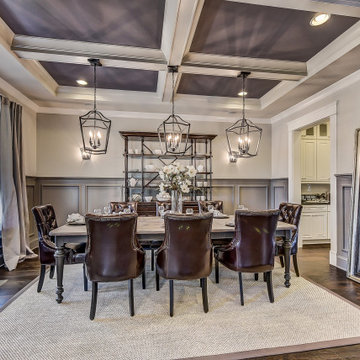
A formal dining room in Charlotte with dark hardwood floors, gray wainscoting, beige walls, and a coffered ceiling.
Inspiration for a large transitional dining room in Charlotte with beige walls, dark hardwood floors, coffered and decorative wall panelling.
Inspiration for a large transitional dining room in Charlotte with beige walls, dark hardwood floors, coffered and decorative wall panelling.
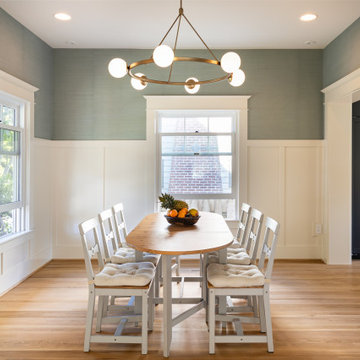
Photo of a mid-sized arts and crafts kitchen/dining combo in Portland with medium hardwood floors, exposed beam and decorative wall panelling.
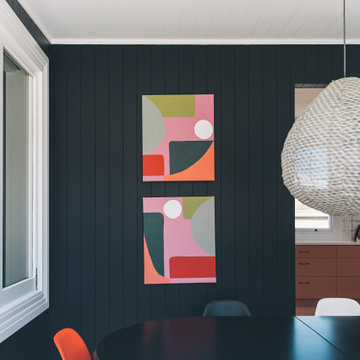
Murphys Road is a renovation in a 1906 Villa designed to compliment the old features with new and modern twist. Innovative colours and design concepts are used to enhance spaces and compliant family living. This award winning space has been featured in magazines and websites all around the world. It has been heralded for it's use of colour and design in inventive and inspiring ways.
Designed by New Zealand Designer, Alex Fulton of Alex Fulton Design
Photographed by Duncan Innes for Homestyle Magazine
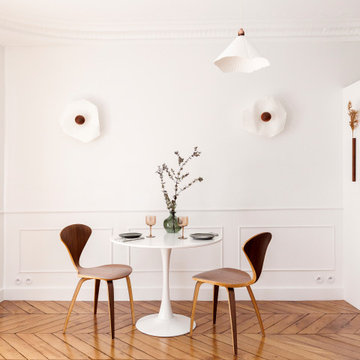
Mid-sized traditional open plan dining in Paris with white walls, light hardwood floors, recessed and decorative wall panelling.
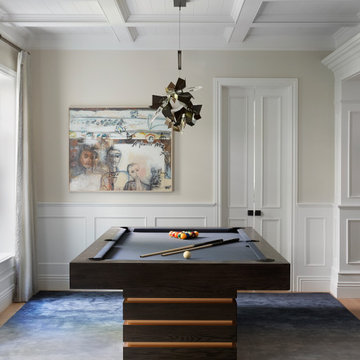
This traditional meets contemporary dining room is luxe and beautiful but has a surprise! The dining table convert into a custom pool table. Move the chairs away and you're ready for a game night!
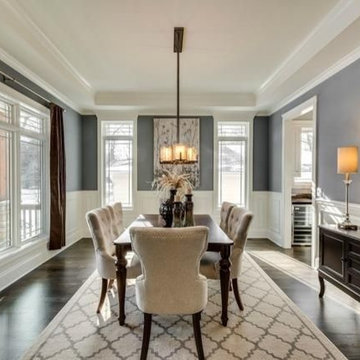
This traditional dining room has great contrast between furnishings and architectural elements.
Photo of a large traditional kitchen/dining combo in Chicago with medium hardwood floors, blue walls, brown floor, recessed and decorative wall panelling.
Photo of a large traditional kitchen/dining combo in Chicago with medium hardwood floors, blue walls, brown floor, recessed and decorative wall panelling.
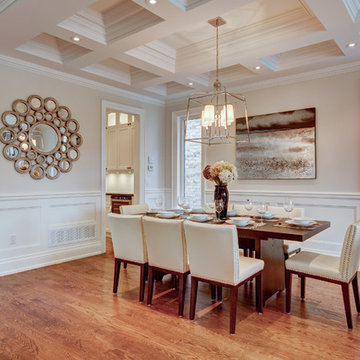
This dining room is from a custom home in North York, in the Greater Toronto Area. It was designed and built by bespoke luxury custom home builder Avvio Fine Homes in 2015. The dining room is an open concept, looking onto the living room, foyer, stairs, and hall to the office, kitchen and family room. It features a waffled ceiling, wainscoting and red oak hardwood flooring. It also adjoins the servery, connecting it to the kitchen.
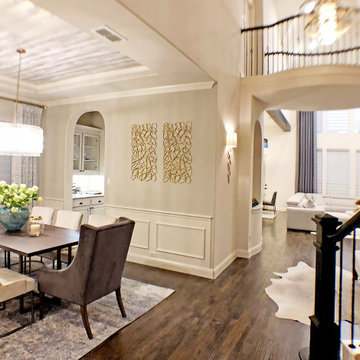
Photo of a mid-sized transitional dining room in Dallas with beige walls, dark hardwood floors, brown floor, wallpaper and decorative wall panelling.
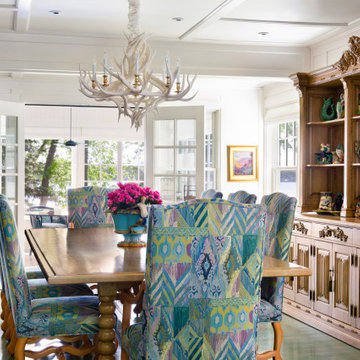
This is an example of an expansive separate dining room in Minneapolis with white walls, medium hardwood floors, recessed, green floor and decorative wall panelling.

This room is the new eat-in area we created, behind the barn door is a laundry room.
Design ideas for an expansive country kitchen/dining combo in Atlanta with beige walls, laminate floors, a standard fireplace, grey floor, vaulted and decorative wall panelling.
Design ideas for an expansive country kitchen/dining combo in Atlanta with beige walls, laminate floors, a standard fireplace, grey floor, vaulted and decorative wall panelling.
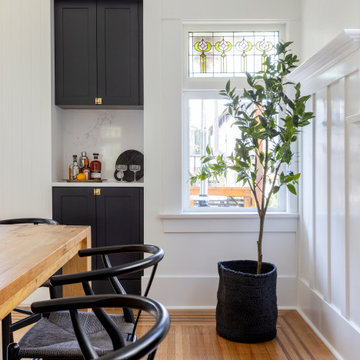
Finding the line between classic and contemporary, then restoring this heritage kitchen to the space that it once was (or should have been!) was our challenge in this home. It had seen many renovations over the century, none of them honouring the existing details. We created a French-inspired kitchen, dining room, entryway and powder room to suit a busy modern family living in a classic heritage home.
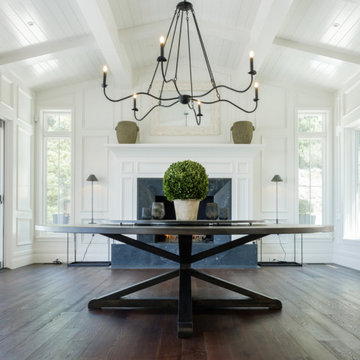
t may be hard to tell from the photos but this custom round dining table is huge! We created this for our client to be 8.5 feet in diameter. The lazy Susan that sits on top of it is actually 5 feet in diameter. But in the space, it was absolutely perfect.
The groove around the perimeter is a subtle but nice detail that draws your eye in. The base is reinforced with floating mortise and tenon joinery and the underside of the table is laced with large steel c channels to keep the large table top flat over time.
The dark and rich finish goes beautifully with the classic paneled bright interior of the home.
This dining table was hand made in San Diego, California.
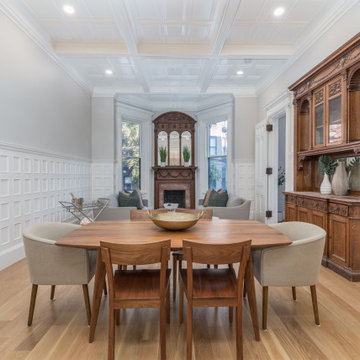
Photo of a small transitional kitchen/dining combo in Boston with a standard fireplace, coffered and decorative wall panelling.
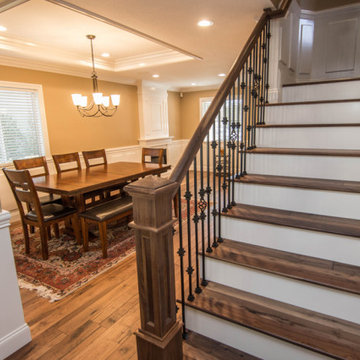
New coffer ceiling in converted space
Mid-sized transitional kitchen/dining combo in San Diego with beige walls, medium hardwood floors, coffered and decorative wall panelling.
Mid-sized transitional kitchen/dining combo in San Diego with beige walls, medium hardwood floors, coffered and decorative wall panelling.
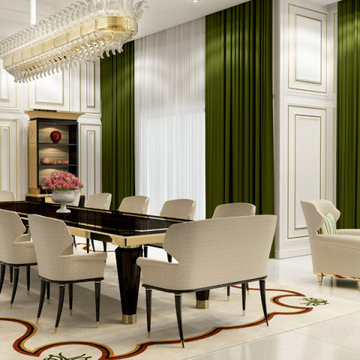
This is an example of an expansive traditional dining room in Other with beige walls, marble floors, beige floor, coffered and decorative wall panelling.
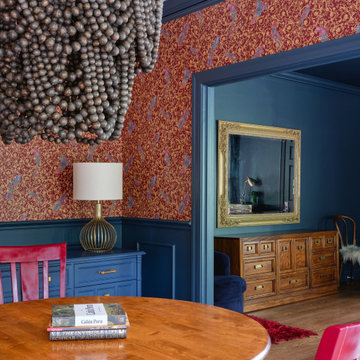
Farrow and Ball Hague Blue walls, trim, and ceiling in open living room which leads to family room. Existing round dining table surrounded by spray painted Carnival red dining room chairs which match the custom curtain rods in living room. Shag red Turkish rug at the foot of swivel chair in corner. Velvet blue chairs and painted dining room sideboard blend with custom Kasmir blue velvet drapes, and the saturated walls, ceilings, trim. Existing round dining table surrounded by spray painted Carnival red dining room chairs which match the custom curtain rods in living room. At entry, a large gold gilded baroque mirror hangs over vintage wood sideboard.
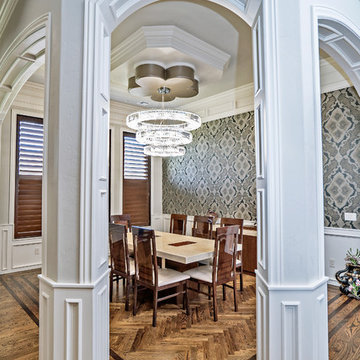
This is an example of a mid-sized mediterranean separate dining room in Oklahoma City with multi-coloured walls, dark hardwood floors, no fireplace, brown floor, recessed and decorative wall panelling.
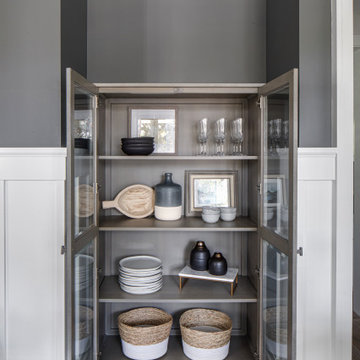
This is an example of a large transitional separate dining room in Orange County with grey walls, light hardwood floors, brown floor, a standard fireplace, a wood fireplace surround, exposed beam and decorative wall panelling.
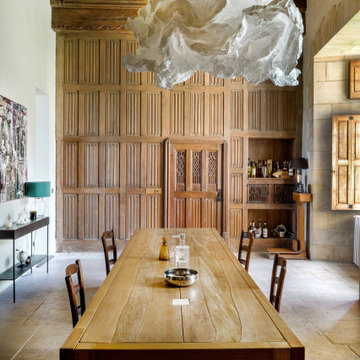
Rénovation d'une salle à manger de château, monument classé à Apremont-sur-Allier dans le style contemporain.
Photo of a contemporary dining room in Other with brown walls, beige floor, exposed beam and decorative wall panelling.
Photo of a contemporary dining room in Other with brown walls, beige floor, exposed beam and decorative wall panelling.
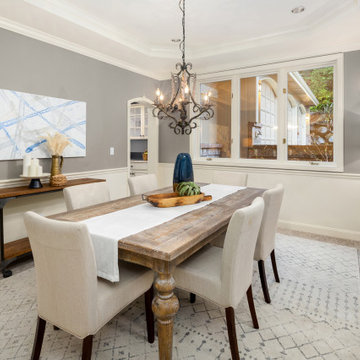
Sparkling Views. Spacious Living. Soaring Windows. Welcome to this light-filled, special Mercer Island home.
Design ideas for a large transitional separate dining room in Seattle with carpet, grey floor, grey walls, recessed and decorative wall panelling.
Design ideas for a large transitional separate dining room in Seattle with carpet, grey floor, grey walls, recessed and decorative wall panelling.
All Ceiling Designs Dining Room Design Ideas with Decorative Wall Panelling
8