All Ceiling Designs Dining Room Design Ideas with Decorative Wall Panelling
Refine by:
Budget
Sort by:Popular Today
161 - 180 of 674 photos
Item 1 of 3
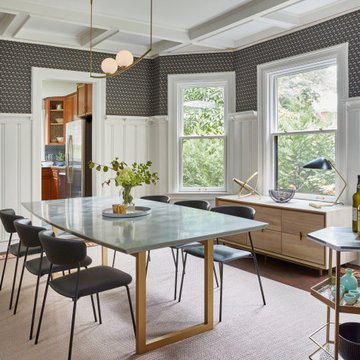
Even Family Dining Rooms can have glamorous and comfortable. Chic and elegant light pendant over a rich resin dining top make for a perfect pair. A vinyl go is my goto under dining table secret to cleanable and cozy.
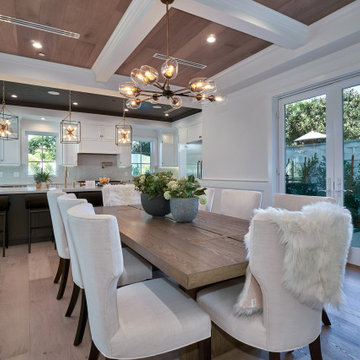
Inspiration for a contemporary dining room in Los Angeles with white walls, medium hardwood floors, brown floor, wood and decorative wall panelling.
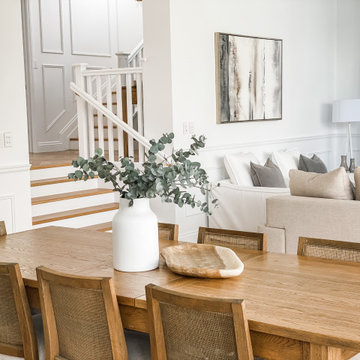
Inspiration for a dining room in Brisbane with white walls, light hardwood floors, coffered and decorative wall panelling.
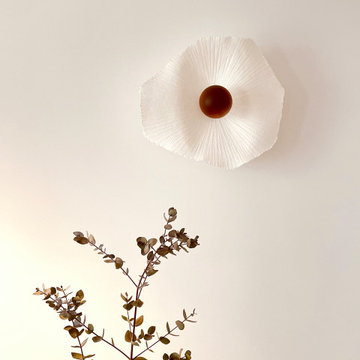
Photo of a small traditional open plan dining in Paris with white walls, light hardwood floors, recessed and decorative wall panelling.
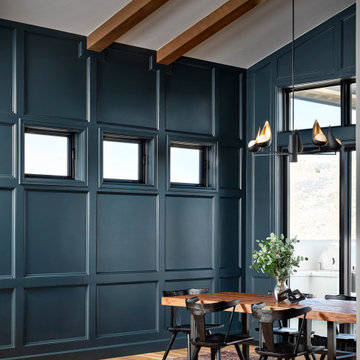
This is an example of a mid-sized transitional kitchen/dining combo in Denver with blue walls, medium hardwood floors, exposed beam and decorative wall panelling.
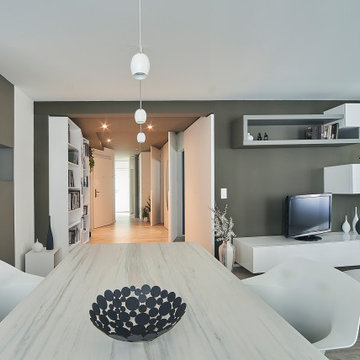
L'obbiettivo principale di questo progetto è stato quello di trasformare un ingresso anonimo ampio e dispersivo, con molte porte e parti non sfruttate.
La soluzione trovata ha sostituito completamente la serie di vecchie porte con una pannellatura decorativa che integra anche una capiente armadiatura.
Gli oltre sette metri di ingresso giocano ora un ruolo da protagonisti ed appaiono come un'estensione del ambiente giorno.
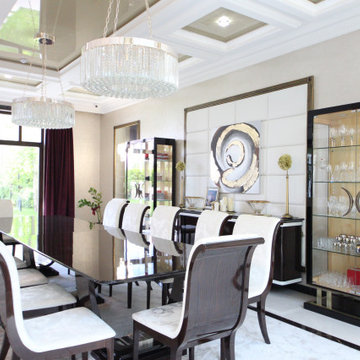
Дом в стиле арт деко, в трех уровнях, выполнен для семьи супругов в возрасте 50 лет, 3-е детей.
Комплектация объекта строительными материалами, мебелью, сантехникой и люстрами из Испании и России.
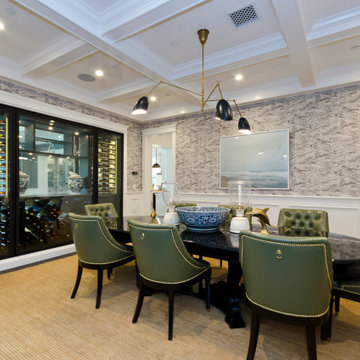
This is an example of a transitional dining room in Los Angeles with grey walls, dark hardwood floors, brown floor, coffered, decorative wall panelling and wallpaper.

This is an example of a large traditional separate dining room in Raleigh with blue walls, medium hardwood floors, brown floor, coffered and decorative wall panelling.
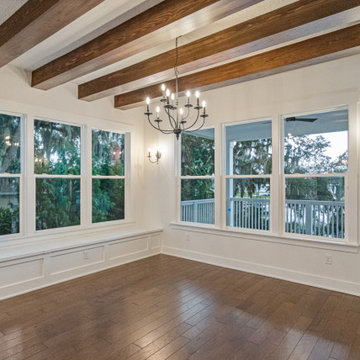
Dining area with exposed beams opens to both the living area and the kitchen. Custom built in bench will serve as seating for the family's dining table.
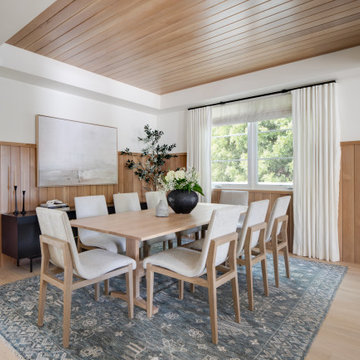
Photo of a beach style dining room in Los Angeles with white walls, light hardwood floors, beige floor, recessed, wood and decorative wall panelling.
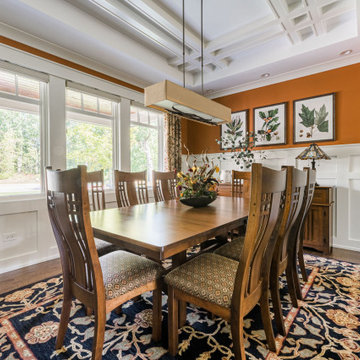
Mid-sized arts and crafts dining room in Chicago with orange walls, medium hardwood floors, brown floor, coffered and decorative wall panelling.
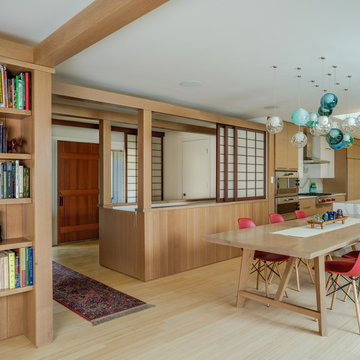
Modern Japanese inspired kitchen/ dining area with bamboo flooring and wainscot
Expansive modern kitchen/dining combo in Wilmington with beige walls, bamboo floors, beige floor, exposed beam and decorative wall panelling.
Expansive modern kitchen/dining combo in Wilmington with beige walls, bamboo floors, beige floor, exposed beam and decorative wall panelling.
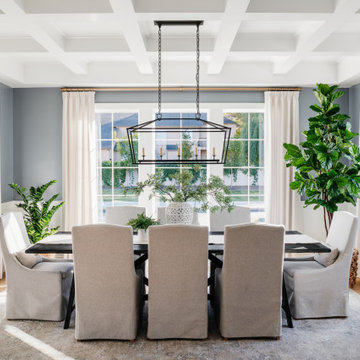
Design ideas for a transitional separate dining room in Boise with blue walls, medium hardwood floors, brown floor, coffered and decorative wall panelling.
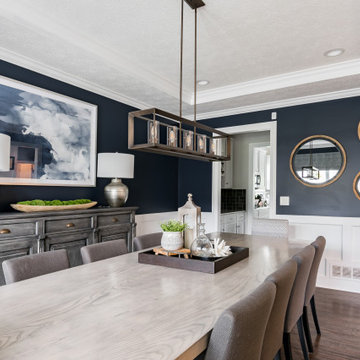
Photo of a transitional dining room in Columbus with blue walls, dark hardwood floors, brown floor, recessed and decorative wall panelling.
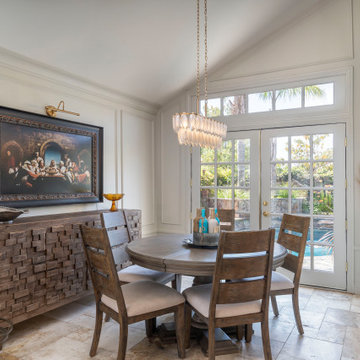
Glam transitional diningroom.
Inspiration for a transitional open plan dining with travertine floors, decorative wall panelling, panelled walls, white walls, no fireplace, beige floor and vaulted.
Inspiration for a transitional open plan dining with travertine floors, decorative wall panelling, panelled walls, white walls, no fireplace, beige floor and vaulted.
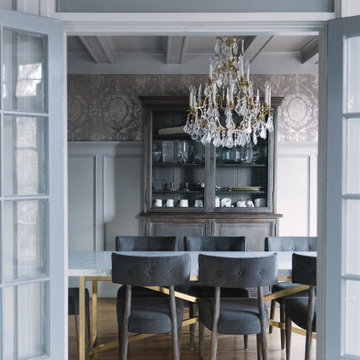
Transitional separate dining room in Other with grey walls, light hardwood floors, beige floor, exposed beam, decorative wall panelling and wallpaper.
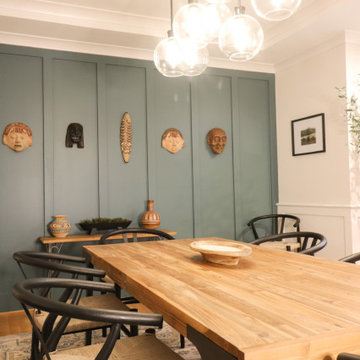
Modern Formal Dining room with a rich blue feature wall. Reclaimed wood dining table and wishbone chairs. Sideboard for storage and statement piece.
Large modern open plan dining in DC Metro with blue walls, light hardwood floors, no fireplace, brown floor, coffered and decorative wall panelling.
Large modern open plan dining in DC Metro with blue walls, light hardwood floors, no fireplace, brown floor, coffered and decorative wall panelling.

This custom built 2-story French Country style home is a beautiful retreat in the South Tampa area. The exterior of the home was designed to strike a subtle balance of stucco and stone, brought together by a neutral color palette with contrasting rust-colored garage doors and shutters. To further emphasize the European influence on the design, unique elements like the curved roof above the main entry and the castle tower that houses the octagonal shaped master walk-in shower jutting out from the main structure. Additionally, the entire exterior form of the home is lined with authentic gas-lit sconces. The rear of the home features a putting green, pool deck, outdoor kitchen with retractable screen, and rain chains to speak to the country aesthetic of the home.
Inside, you are met with a two-story living room with full length retractable sliding glass doors that open to the outdoor kitchen and pool deck. A large salt aquarium built into the millwork panel system visually connects the media room and living room. The media room is highlighted by the large stone wall feature, and includes a full wet bar with a unique farmhouse style bar sink and custom rustic barn door in the French Country style. The country theme continues in the kitchen with another larger farmhouse sink, cabinet detailing, and concealed exhaust hood. This is complemented by painted coffered ceilings with multi-level detailed crown wood trim. The rustic subway tile backsplash is accented with subtle gray tile, turned at a 45 degree angle to create interest. Large candle-style fixtures connect the exterior sconces to the interior details. A concealed pantry is accessed through hidden panels that match the cabinetry. The home also features a large master suite with a raised plank wood ceiling feature, and additional spacious guest suites. Each bathroom in the home has its own character, while still communicating with the overall style of the home.
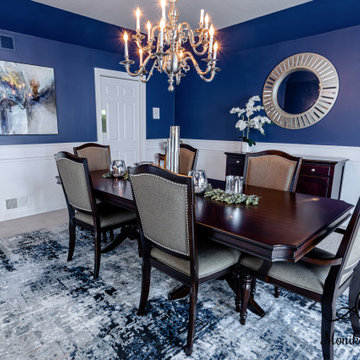
This is an example of a large transitional separate dining room in Chicago with blue walls, carpet, beige floor, wallpaper and decorative wall panelling.
All Ceiling Designs Dining Room Design Ideas with Decorative Wall Panelling
9