Dining Room Design Ideas with Green Walls and a Brick Fireplace Surround
Refine by:
Budget
Sort by:Popular Today
1 - 20 of 94 photos
Item 1 of 3
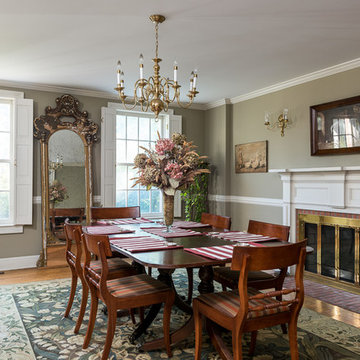
© Dave Butterworth | EyeWasHere Photography
Design ideas for a mid-sized traditional separate dining room in Other with green walls, medium hardwood floors, a standard fireplace, a brick fireplace surround and brown floor.
Design ideas for a mid-sized traditional separate dining room in Other with green walls, medium hardwood floors, a standard fireplace, a brick fireplace surround and brown floor.
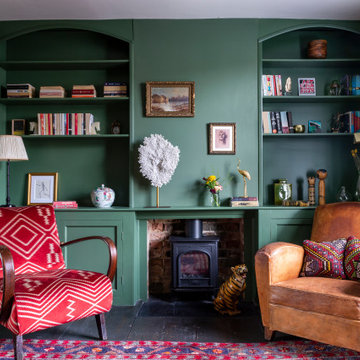
The Breakfast Room leading onto the kitchen through pockets doors using reclaimed Victorian pine doors. A dining area on one side and a seating area around the wood burner create a very cosy atmosphere.
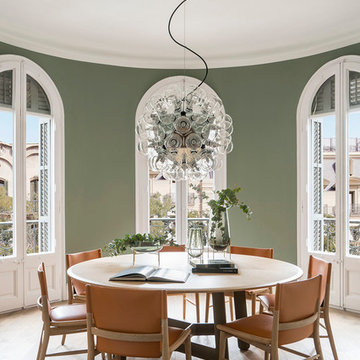
Proyecto realizado por Meritxell Ribé - The Room Studio
Construcción: The Room Work
Fotografías: Mauricio Fuertes
Design ideas for a mid-sized mediterranean kitchen/dining combo in Barcelona with green walls, medium hardwood floors, a brick fireplace surround and beige floor.
Design ideas for a mid-sized mediterranean kitchen/dining combo in Barcelona with green walls, medium hardwood floors, a brick fireplace surround and beige floor.
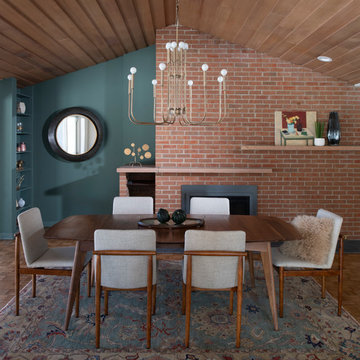
Scott Amundson
Design ideas for a large midcentury kitchen/dining combo in Minneapolis with green walls, a standard fireplace, a brick fireplace surround, brown floor and medium hardwood floors.
Design ideas for a large midcentury kitchen/dining combo in Minneapolis with green walls, a standard fireplace, a brick fireplace surround, brown floor and medium hardwood floors.
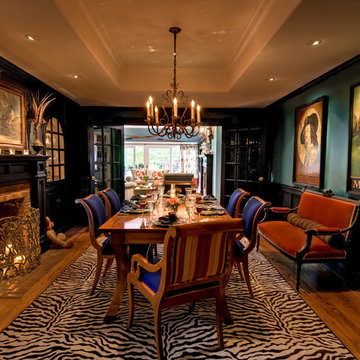
Inspiration for a mid-sized traditional separate dining room in San Francisco with dark hardwood floors, a standard fireplace, a brick fireplace surround and green walls.
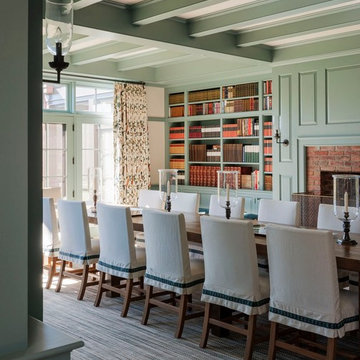
This is an example of an expansive traditional separate dining room in Boston with green walls, carpet, a standard fireplace and a brick fireplace surround.
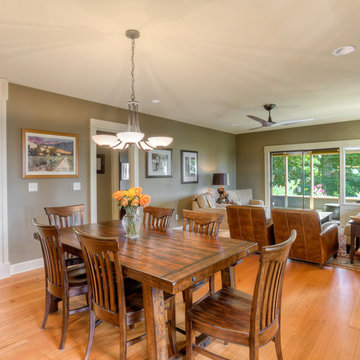
The living room and dining room are connected, allowing people to move freely.
Inspiration for a large arts and crafts open plan dining in Seattle with green walls, light hardwood floors, a standard fireplace and a brick fireplace surround.
Inspiration for a large arts and crafts open plan dining in Seattle with green walls, light hardwood floors, a standard fireplace and a brick fireplace surround.
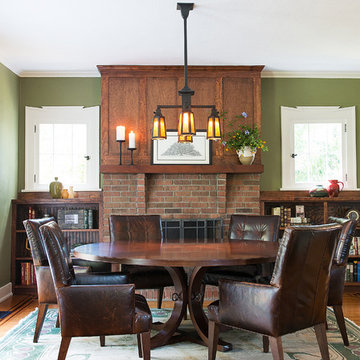
Agnes Lopez
Photo of an arts and crafts dining room in Jacksonville with green walls, medium hardwood floors and a brick fireplace surround.
Photo of an arts and crafts dining room in Jacksonville with green walls, medium hardwood floors and a brick fireplace surround.

Colour and connection are the two elements that unify the interior of this Glasgow home. Prior to the renovation, these rooms were separate, so we chose a colour continuum that would draw the eye through the now seamless spaces.
.
We worked off of a cool turquoise colour palette to brighten up the living area, while we shrouded the dining room in a moody deep jewel. The cool leafy palette extends to the couch’s upholstery and to the monochrome credenza in the dining room. To make the blue-green scheme really pop, we selected warm-toned red accent lamps, dried pampas grass, and muted pink artwork.
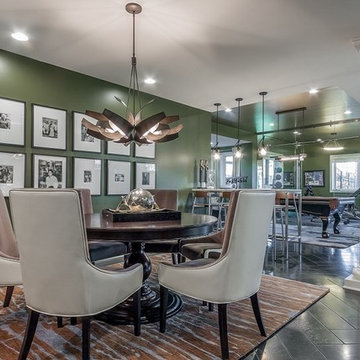
This renovation centered on creating a family gathering space. What better way to highlight the purpose of the space than to draw one’s vision to straight to family photos framed gallery style.
DaubmanPhotography@Cox.net
DaubmanPhotography@Cox.net
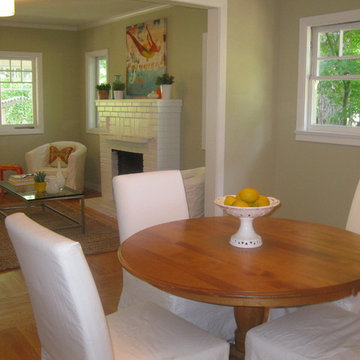
Inspiration for a mid-sized beach style open plan dining in San Francisco with green walls, medium hardwood floors, a standard fireplace and a brick fireplace surround.
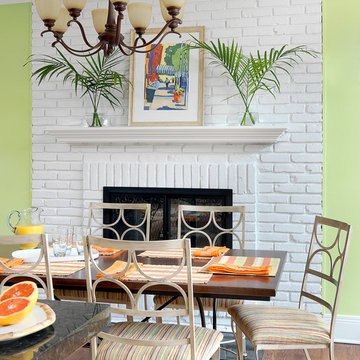
Alise O'Brien Photography
This is an example of a large beach style kitchen/dining combo in Other with green walls, medium hardwood floors, a brick fireplace surround and a standard fireplace.
This is an example of a large beach style kitchen/dining combo in Other with green walls, medium hardwood floors, a brick fireplace surround and a standard fireplace.
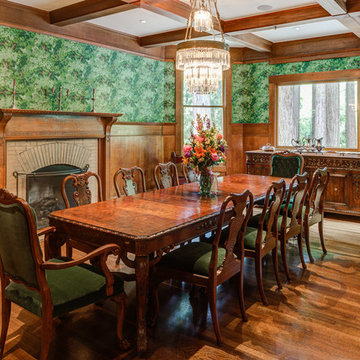
Mid-sized traditional separate dining room in San Francisco with green walls, medium hardwood floors, a standard fireplace, a brick fireplace surround and brown floor.
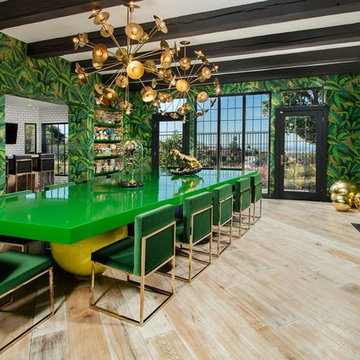
Inspiration for a contemporary dining room in Orange County with green walls, light hardwood floors, a standard fireplace and a brick fireplace surround.
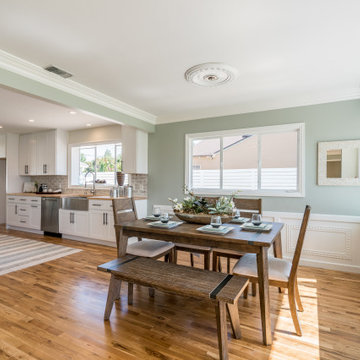
This is an example of a mid-sized country open plan dining in Orange County with green walls, medium hardwood floors, a standard fireplace, a brick fireplace surround and decorative wall panelling.
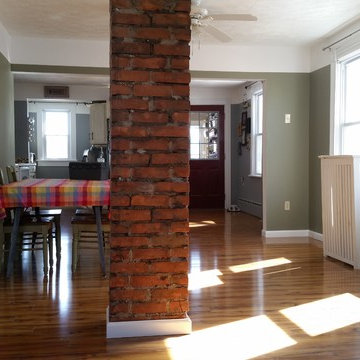
Looking toward the Dining Room & Kitchen from the Living Room, featuring the exposed chimney. We repurposed the casings removed from the kitchen entrance (see BEFORE pic) to frame the door on the left.
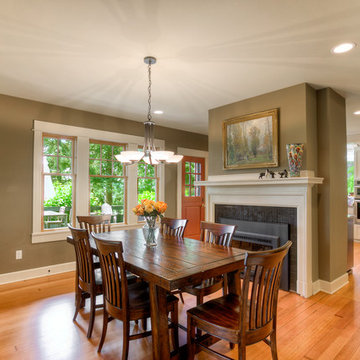
The dining room allows for easy access to the kitchen, but still offers privacy from the hustle and bustle of cooking.
Large arts and crafts kitchen/dining combo in Seattle with green walls, light hardwood floors, a standard fireplace and a brick fireplace surround.
Large arts and crafts kitchen/dining combo in Seattle with green walls, light hardwood floors, a standard fireplace and a brick fireplace surround.
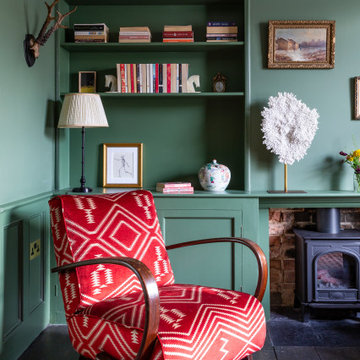
The Breakfast Room leading onto the kitchen through pockets doors using reclaimed Victorian pine doors. A dining area on one side and a seating area around the wood burner create a very cosy atmosphere.
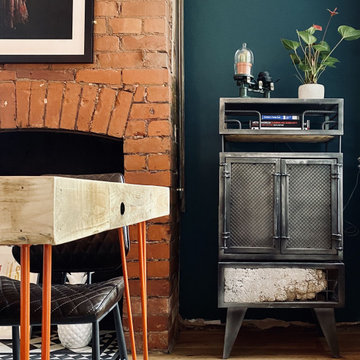
- Dark green alcove hues to visually enhance the existing brick. Previously painted black, but has now been beautifully sandblasted and coated in a clear matt lacquer brick varnish to help minimise airborne loose material.
- Various bricks were chopped out and replaced prior to work due to age related deterioration.
- Dining room floor was previously original orange squared quarry tiles and soil. A damp proof membrane was installed to help enhance and retain heat during winter, whilst also minimising the risk of damp progressing.
- Dining room floor finish was silver-lined with matt lacquered engineered wood panels. Engineered wood flooring is more appropriate for older properties due to their damp proof lining fused into the wood panel.
- a course of bricks were chopped out spanning the length of the dining room from the exterior due to previous damp present. An extra 2 courses of engineered blue brick were introduced due to the exterior slope of the driveway. This has so far seen the damp disappear which allowed the room to be re-plastered and painted.
- Original features previously removed from dining room were reintroduced such as coving, plaster ceiling rose and original 4 panel moulded doors.
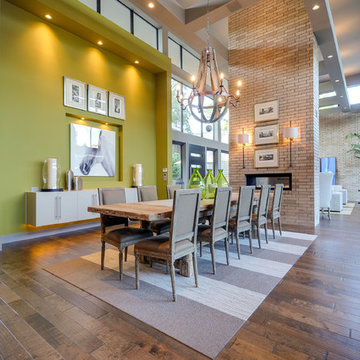
This is an example of a large modern open plan dining in Dallas with green walls, medium hardwood floors, a two-sided fireplace and a brick fireplace surround.
Dining Room Design Ideas with Green Walls and a Brick Fireplace Surround
1