Dining Room Design Ideas with Green Walls and White Walls
Refine by:
Budget
Sort by:Popular Today
201 - 220 of 101,054 photos
Item 1 of 3
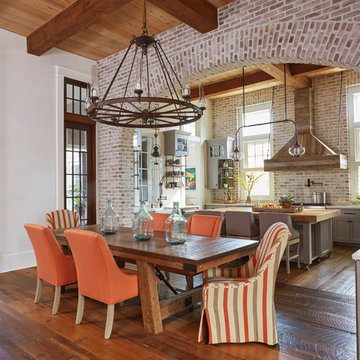
Jean Allsopp
This is an example of a beach style kitchen/dining combo with white walls, medium hardwood floors and brown floor.
This is an example of a beach style kitchen/dining combo with white walls, medium hardwood floors and brown floor.
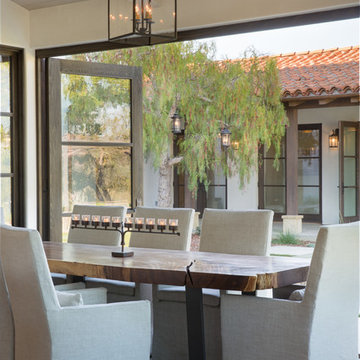
Dining room open to central courtyard.
Inspiration for a mid-sized transitional open plan dining in Santa Barbara with white walls, no fireplace, beige floor and light hardwood floors.
Inspiration for a mid-sized transitional open plan dining in Santa Barbara with white walls, no fireplace, beige floor and light hardwood floors.
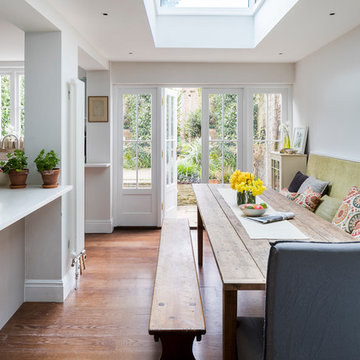
Chris Snook
Photo of a traditional kitchen/dining combo in London with white walls, medium hardwood floors and brown floor.
Photo of a traditional kitchen/dining combo in London with white walls, medium hardwood floors and brown floor.
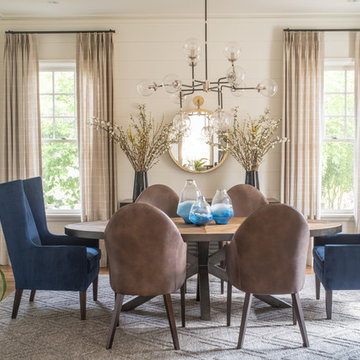
This home features Scandinavian and eclectic design elements and utilizes decor from the family's many travels.
Photography by Shelly Schmidt.
Home located in Morningside, South Carolina. Designed by Aiken interior design firm Nandina Home & Design, who also serve Lexington, SC and Augusta, Georgia.
For more about Nandina Home & Design, click here: https://nandinahome.com/
To learn more about this project, click here: https://nandinahome.com/portfolio/morningside-scandinavian-eclectic/
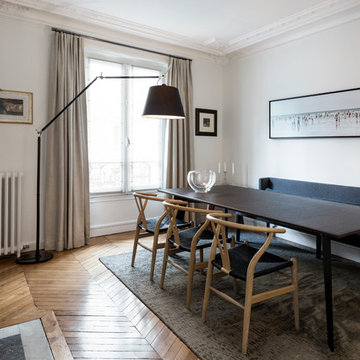
Inspiration for a contemporary separate dining room in Paris with white walls, light hardwood floors, a standard fireplace, a stone fireplace surround and beige floor.
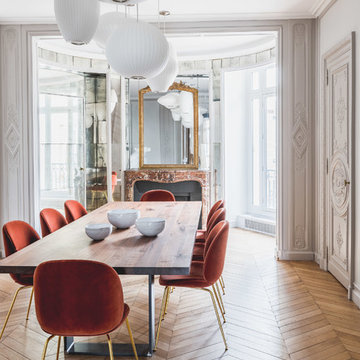
Studio Chevojon
Photo of a contemporary dining room in Paris with white walls, medium hardwood floors, a standard fireplace, a brick fireplace surround and brown floor.
Photo of a contemporary dining room in Paris with white walls, medium hardwood floors, a standard fireplace, a brick fireplace surround and brown floor.
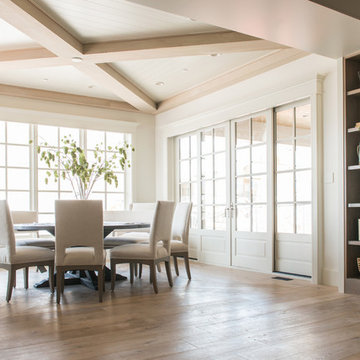
Rebecca Westover
Photo of a mid-sized traditional open plan dining in Salt Lake City with white walls, light hardwood floors, no fireplace and beige floor.
Photo of a mid-sized traditional open plan dining in Salt Lake City with white walls, light hardwood floors, no fireplace and beige floor.
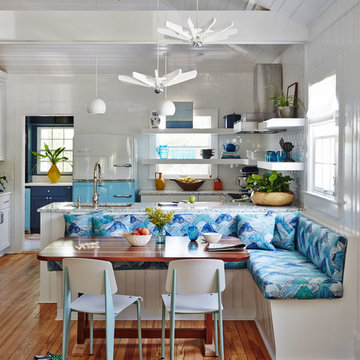
This is an example of a beach style kitchen/dining combo in Charleston with white walls and medium hardwood floors.
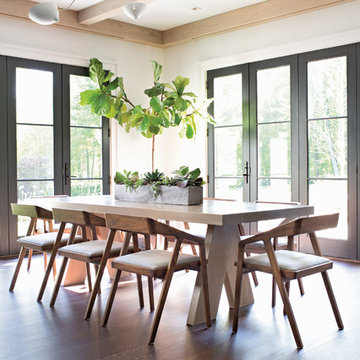
This is an example of a mid-sized transitional open plan dining in New York with no fireplace, white walls, dark hardwood floors and brown floor.
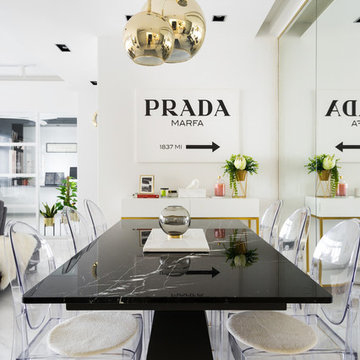
Design ideas for a contemporary dining room in Singapore with white walls and white floor.
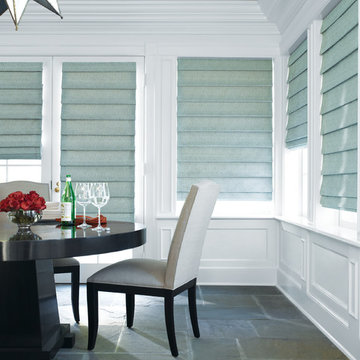
Design ideas for a mid-sized contemporary separate dining room in Chicago with white walls, slate floors, no fireplace and grey floor.
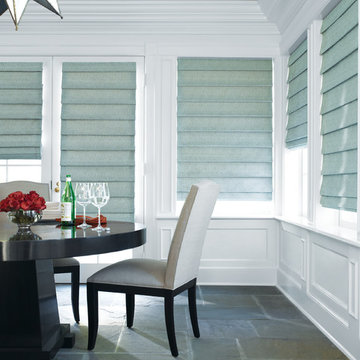
Mid-sized transitional separate dining room in New York with white walls, slate floors, no fireplace and multi-coloured floor.
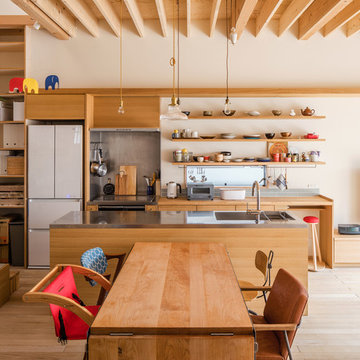
リビングと一体となった開放的なアイランドキッチン。グリル側のみ背面側にして排気の問題を解消しています。
写真:新澤一平
Inspiration for an asian kitchen/dining combo in Tokyo with white walls, light hardwood floors and beige floor.
Inspiration for an asian kitchen/dining combo in Tokyo with white walls, light hardwood floors and beige floor.
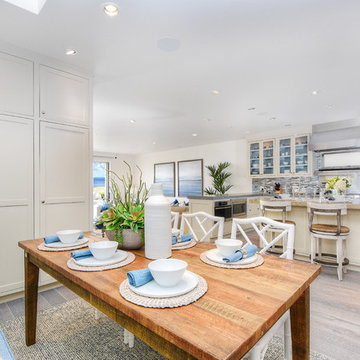
Photo of a small beach style open plan dining in Orange County with white walls, a standard fireplace, grey floor and light hardwood floors.
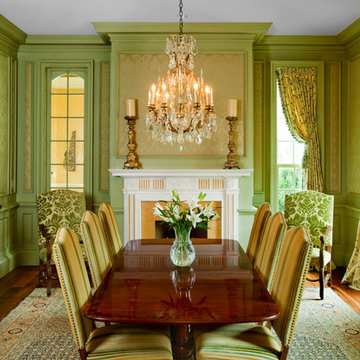
Photo of a traditional dining room in Nashville with green walls and a standard fireplace.
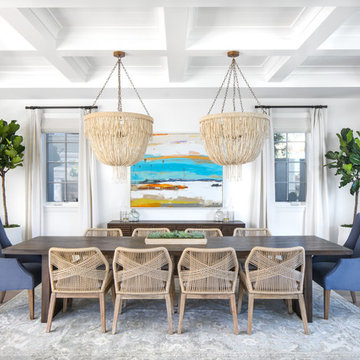
Chad Mellon Photographer
Inspiration for a mid-sized beach style open plan dining in Orange County with white walls, medium hardwood floors, no fireplace and grey floor.
Inspiration for a mid-sized beach style open plan dining in Orange County with white walls, medium hardwood floors, no fireplace and grey floor.
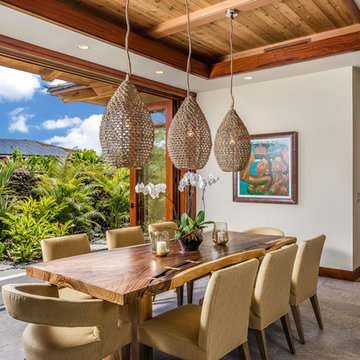
Willman Interiors is a full service Interior design firm on the Big Island of Hawaii. There is no cookie-cutter concepts in anything we do—each project is customized and imaginative. Combining artisan touches and stylish contemporary detail, we do what we do best: put elements together in ways that are fresh, gratifying, and reflective of our clients’ tastes PC : Henry Houghton
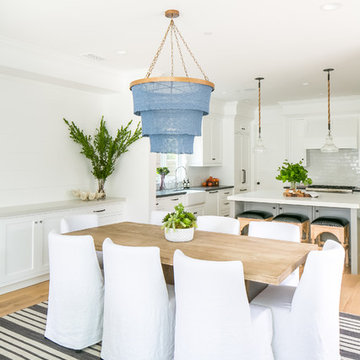
Interior Design by Blackband Design, Home Build by Graystone Custom Builders, Photography by Ryan Garvin
This is an example of a mid-sized beach style kitchen/dining combo in Orange County with white walls and light hardwood floors.
This is an example of a mid-sized beach style kitchen/dining combo in Orange County with white walls and light hardwood floors.
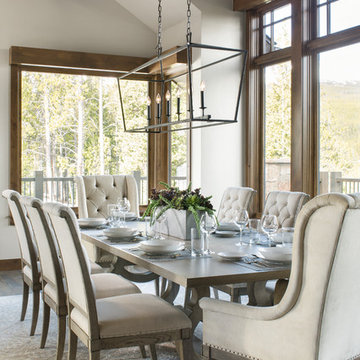
Collective Design + Furnishings
Photo of a transitional dining room in Denver with white walls, dark hardwood floors and brown floor.
Photo of a transitional dining room in Denver with white walls, dark hardwood floors and brown floor.
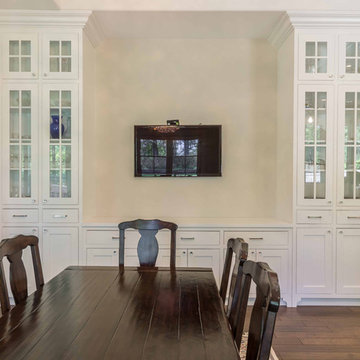
This 6,000sf luxurious custom new construction 5-bedroom, 4-bath home combines elements of open-concept design with traditional, formal spaces, as well. Tall windows, large openings to the back yard, and clear views from room to room are abundant throughout. The 2-story entry boasts a gently curving stair, and a full view through openings to the glass-clad family room. The back stair is continuous from the basement to the finished 3rd floor / attic recreation room.
The interior is finished with the finest materials and detailing, with crown molding, coffered, tray and barrel vault ceilings, chair rail, arched openings, rounded corners, built-in niches and coves, wide halls, and 12' first floor ceilings with 10' second floor ceilings.
It sits at the end of a cul-de-sac in a wooded neighborhood, surrounded by old growth trees. The homeowners, who hail from Texas, believe that bigger is better, and this house was built to match their dreams. The brick - with stone and cast concrete accent elements - runs the full 3-stories of the home, on all sides. A paver driveway and covered patio are included, along with paver retaining wall carved into the hill, creating a secluded back yard play space for their young children.
Project photography by Kmieick Imagery.
Dining Room Design Ideas with Green Walls and White Walls
11