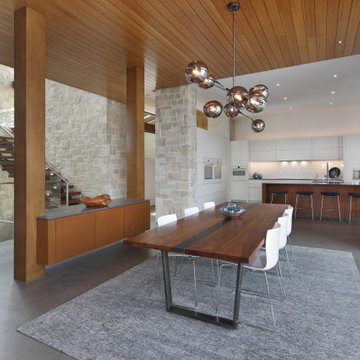Dining Room Design Ideas with Green Walls and White Walls
Refine by:
Budget
Sort by:Popular Today
141 - 160 of 100,925 photos
Item 1 of 3
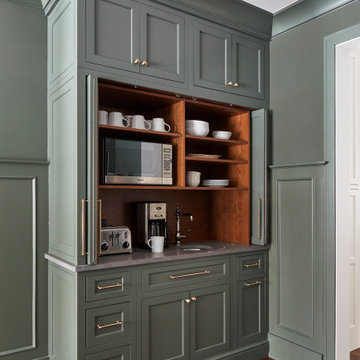
Beautiful Dining Room with wainscot paneling, dry bar, and larder with pocketing doors.
Inspiration for a large country separate dining room in Chicago with green walls, dark hardwood floors, no fireplace, brown floor and decorative wall panelling.
Inspiration for a large country separate dining room in Chicago with green walls, dark hardwood floors, no fireplace, brown floor and decorative wall panelling.

Design: Vernich Interiors
Photographer: Gieves Anderson
Inspiration for a transitional open plan dining in Nashville with white walls, dark hardwood floors, brown floor, exposed beam and vaulted.
Inspiration for a transitional open plan dining in Nashville with white walls, dark hardwood floors, brown floor, exposed beam and vaulted.
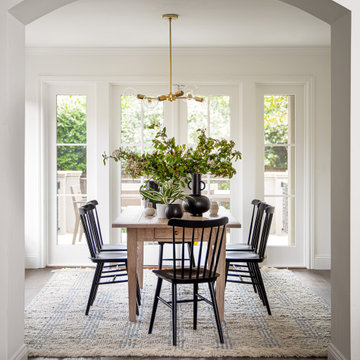
Integrating organic materials to a refreshingly modern home creates these inviting spaces that are warm, natural, and effortlessly sophisticated.
In organic modern homes, sleek lines are punctuated with reclaimed or rustic materials and natural textures and accessories. While still incorporating minimalism and functionality, the aesthetic ultimately harmonizes elements of nature into a modern lifestyle.
#homesweethome #interiordecor #luxurydesign #luxuryinteriors #minimalism #organicmaterials
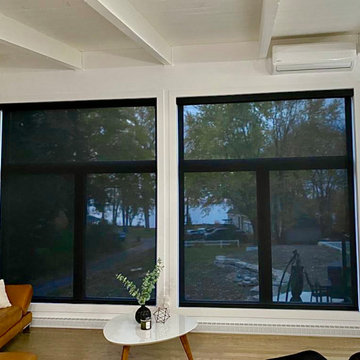
These black solar shades elevates this modern house with high ceiling in a perfect way. Get privacy during the day from the outside and still see the beautiful view from the inside.
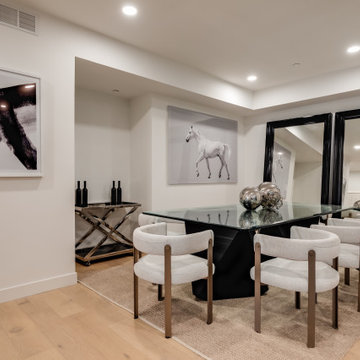
Design ideas for a contemporary open plan dining in Los Angeles with white walls, medium hardwood floors, no fireplace and brown floor.
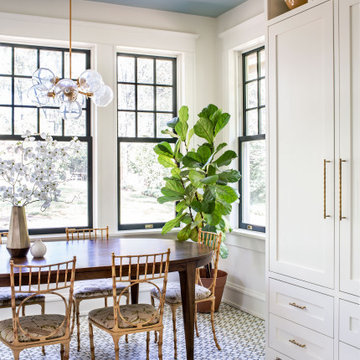
Photo of a transitional dining room in Atlanta with white walls and multi-coloured floor.
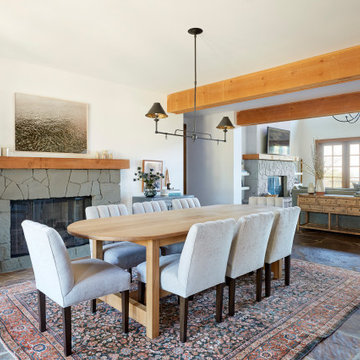
Country open plan dining in San Francisco with white walls, a standard fireplace, a stone fireplace surround and grey floor.
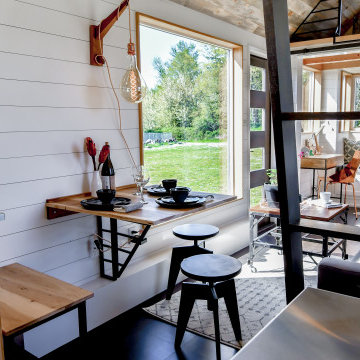
Designed by Malia Schultheis and built by Tru Form Tiny. This Tiny Home features Blue stained pine for the ceiling, pine wall boards in white, custom barn door, custom steel work throughout, and modern minimalist window trim in fir. This table folds down and away.
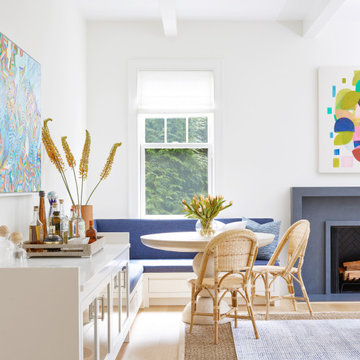
Interior Design, Custom Furniture Design & Art Curation by Chango & Co.
Photo of a mid-sized beach style dining room in New York with white walls, light hardwood floors and beige floor.
Photo of a mid-sized beach style dining room in New York with white walls, light hardwood floors and beige floor.
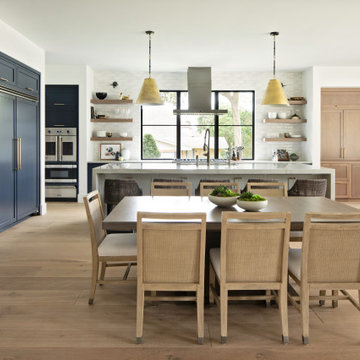
Inspiration for an expansive transitional open plan dining in Orlando with light hardwood floors, white walls and beige floor.
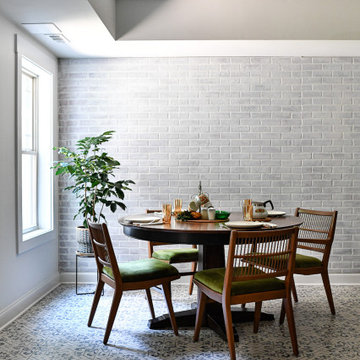
Inspiration for a mid-sized mediterranean kitchen/dining combo in Atlanta with white walls, porcelain floors, blue floor and brick walls.
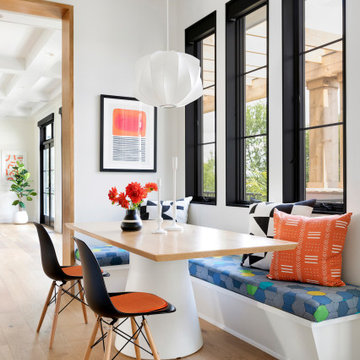
Design ideas for a large contemporary dining room in Minneapolis with brown floor, white walls and medium hardwood floors.
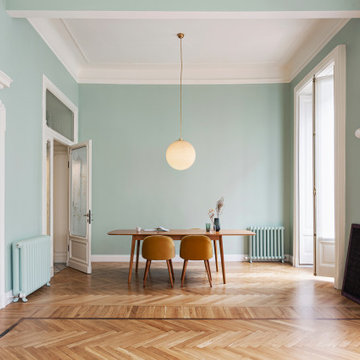
Photo of a contemporary dining room in Milan with green walls, light hardwood floors and beige floor.
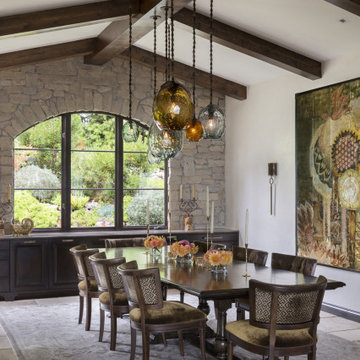
Mediterranean dining room in Los Angeles with white walls, grey floor, exposed beam and vaulted.
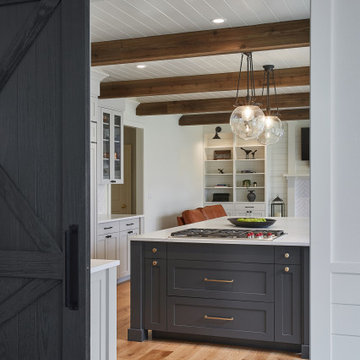
Mid-sized country kitchen/dining combo in Portland with white walls, light hardwood floors, exposed beam and planked wall panelling.
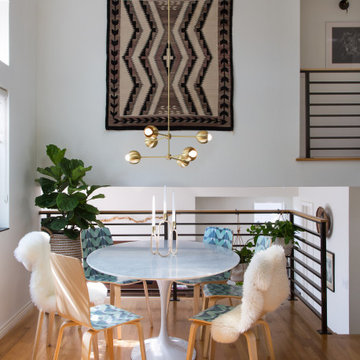
My client fell in love with the Saarinen tulip table, but our budget and space could not accommodate! We opted for a smaller, inspired table from France and Sons. The light fixture was sourced from a fabricator in India, the chairs were on sale for 49.00 each. The weaving was a gift from my client's parents.
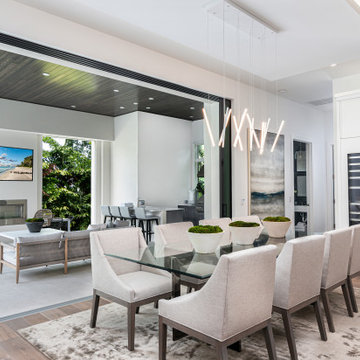
This is an example of a contemporary open plan dining in Miami with white walls, medium hardwood floors and brown floor.
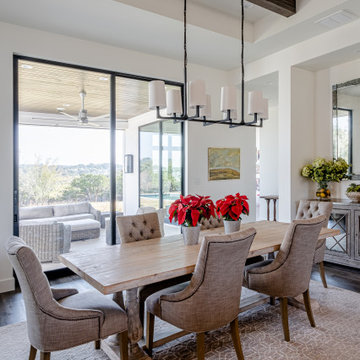
Inspiration for a mid-sized contemporary kitchen/dining combo in Austin with white walls, dark hardwood floors, brown floor and exposed beam.
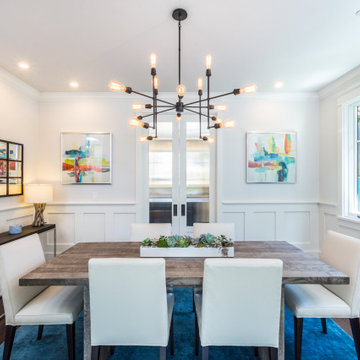
Photo of a transitional dining room in San Francisco with white walls, dark hardwood floors, brown floor and decorative wall panelling.
Dining Room Design Ideas with Green Walls and White Walls
8
