Dining Room Design Ideas with Grey Walls and a Brick Fireplace Surround
Refine by:
Budget
Sort by:Popular Today
1 - 20 of 512 photos
Item 1 of 3
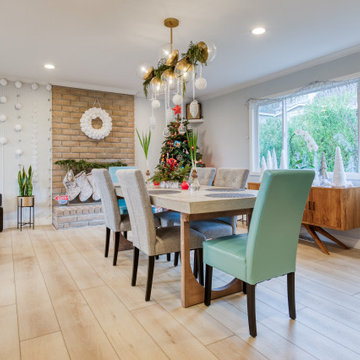
Lato Signature from the Modin Rigid LVP Collection - Crisp tones of maple and birch. The enhanced bevels accentuate the long length of the planks.
This is an example of a mid-sized midcentury open plan dining in San Francisco with grey walls, vinyl floors, a standard fireplace, a brick fireplace surround and yellow floor.
This is an example of a mid-sized midcentury open plan dining in San Francisco with grey walls, vinyl floors, a standard fireplace, a brick fireplace surround and yellow floor.
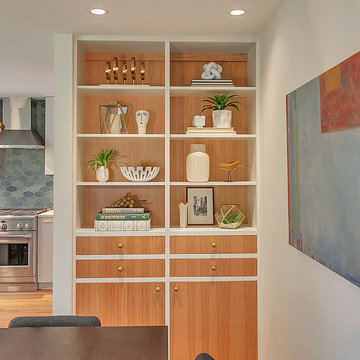
HomeStar Video Tours
Design ideas for a mid-sized midcentury open plan dining in Portland with grey walls, light hardwood floors, a corner fireplace and a brick fireplace surround.
Design ideas for a mid-sized midcentury open plan dining in Portland with grey walls, light hardwood floors, a corner fireplace and a brick fireplace surround.
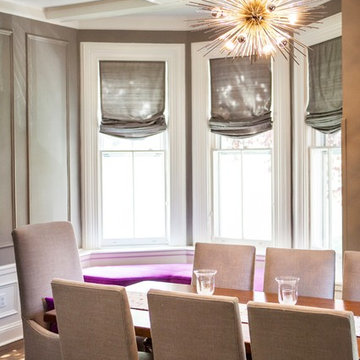
Elegant Dining Room, Painted Lady
Large transitional separate dining room in New York with grey walls, dark hardwood floors, a corner fireplace, a brick fireplace surround and multi-coloured floor.
Large transitional separate dining room in New York with grey walls, dark hardwood floors, a corner fireplace, a brick fireplace surround and multi-coloured floor.

Dining area to the great room, designed with the focus on the short term rental users wanting to stay in a Texas Farmhouse style.
This is an example of a large kitchen/dining combo in Austin with grey walls, dark hardwood floors, a standard fireplace, a brick fireplace surround, brown floor, coffered and panelled walls.
This is an example of a large kitchen/dining combo in Austin with grey walls, dark hardwood floors, a standard fireplace, a brick fireplace surround, brown floor, coffered and panelled walls.
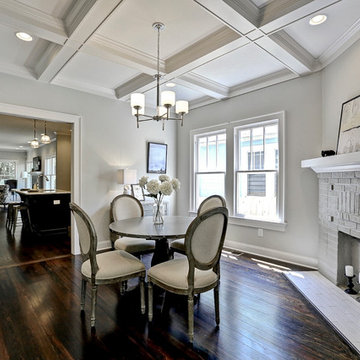
Original dining room after renovation. Coffered ceilings added and fireplace was opened back up. New hearth tile added and new light fixture. Original windows and floors remain.
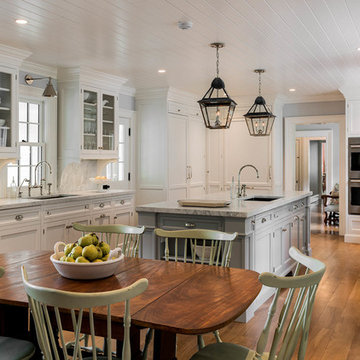
Kitchen
Photo by Rob Karosis
Inspiration for a large country kitchen/dining combo in New York with grey walls, medium hardwood floors, a standard fireplace, a brick fireplace surround and brown floor.
Inspiration for a large country kitchen/dining combo in New York with grey walls, medium hardwood floors, a standard fireplace, a brick fireplace surround and brown floor.

Long time clients called us (Landmark Remodeling and PID) back to tackle their kitchen and subsequently remainder of the main floor. We had worked away over the last 5 years doing smaller projects, knowing one day they would pull the trigger on their kitchen space.
After two small boys and working from home through the pandemic they decided it was time to tear down the wall separating the kitchen and formal dining room and make one large kitchen for their busy, growing family.
We proposed a few layout options and when they chose the one with a 14 foot island we were so excited!
Photographer- Chris Holden Photos
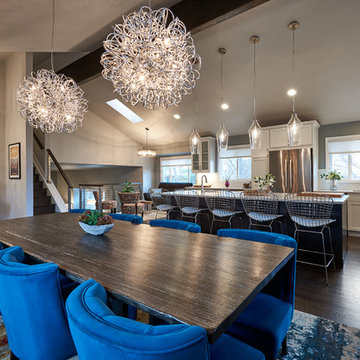
Inspiration for a mid-sized contemporary open plan dining in Denver with dark hardwood floors, grey walls, a standard fireplace, a brick fireplace surround and brown floor.
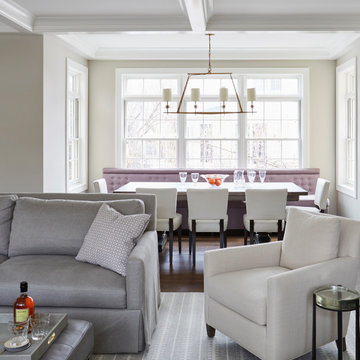
Inspiration for a small transitional separate dining room in Chicago with grey walls, medium hardwood floors, a standard fireplace, a brick fireplace surround and brown floor.
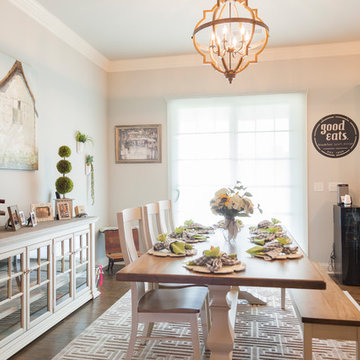
Hattie Quik Photography
Design ideas for a mid-sized country kitchen/dining combo in Other with grey walls, medium hardwood floors, a standard fireplace, a brick fireplace surround and brown floor.
Design ideas for a mid-sized country kitchen/dining combo in Other with grey walls, medium hardwood floors, a standard fireplace, a brick fireplace surround and brown floor.
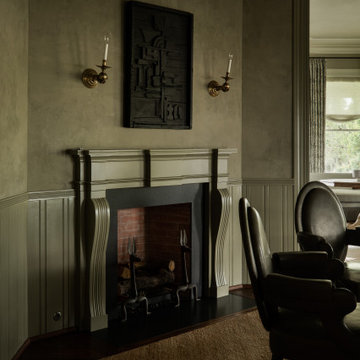
This is an example of a large traditional separate dining room in Houston with grey walls, dark hardwood floors, a standard fireplace and a brick fireplace surround.
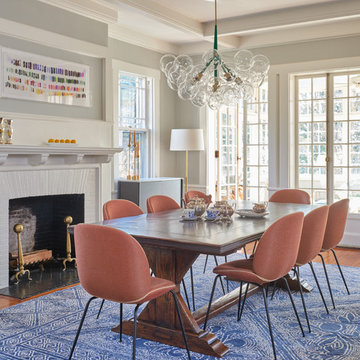
photo credit: John Gruen
This is an example of a transitional dining room in New York with grey walls, a standard fireplace, a brick fireplace surround and white floor.
This is an example of a transitional dining room in New York with grey walls, a standard fireplace, a brick fireplace surround and white floor.
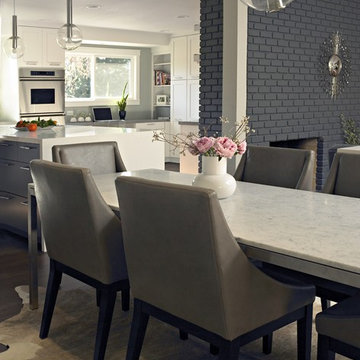
Mid-sized contemporary open plan dining in San Francisco with dark hardwood floors, a standard fireplace, a brick fireplace surround and grey walls.
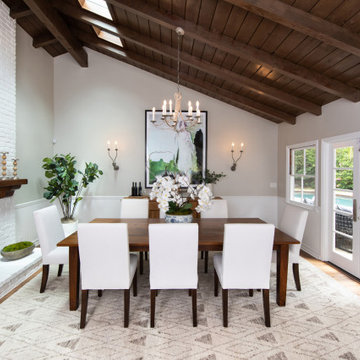
The formal dining room looks out to the spacious backyard with French doors opening to the pool and spa area. The wood burning brick fireplace was painted white in the renovation and white wainscoting surrounds the room, keeping it fresh and modern. The dramatic wood pitched roof has skylights that bring in light and keep things bright and airy.
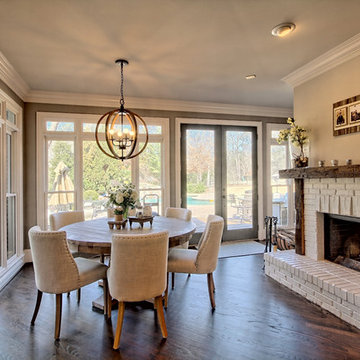
Remodel by CSI Kitchen & Bath Studio. Photography by Kurtis Miller Photography.
Design ideas for a country dining room in Atlanta with grey walls, medium hardwood floors, a two-sided fireplace and a brick fireplace surround.
Design ideas for a country dining room in Atlanta with grey walls, medium hardwood floors, a two-sided fireplace and a brick fireplace surround.
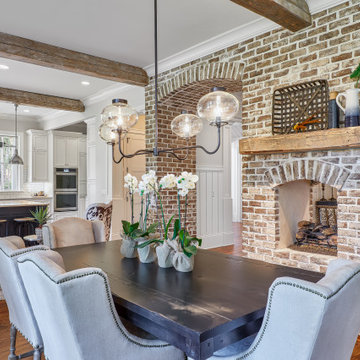
Country open plan dining in Atlanta with grey walls, medium hardwood floors, a standard fireplace, a brick fireplace surround and brown floor.
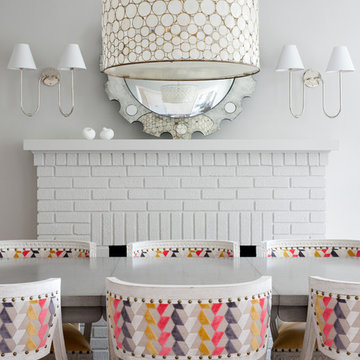
Stacy Zarin Goldberg
Photo of a mid-sized transitional dining room in DC Metro with grey walls, a standard fireplace and a brick fireplace surround.
Photo of a mid-sized transitional dining room in DC Metro with grey walls, a standard fireplace and a brick fireplace surround.
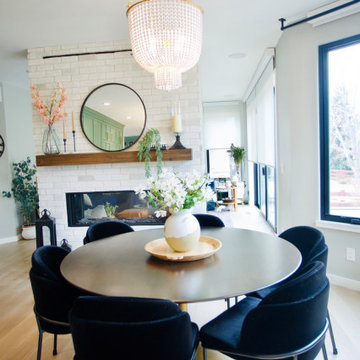
An oversized bay window makes the perfect space for a brand new large round table and chairs both from Rove Concepts, sitting in front of a gorgeous, 2 sided fireplace. Walls are our favorite color, Sherwin Williams Mindful Gray, and floors throughout the house are a lovely wide plank White Oak. There's no shortage of sunshine in this glam farmhouse space!
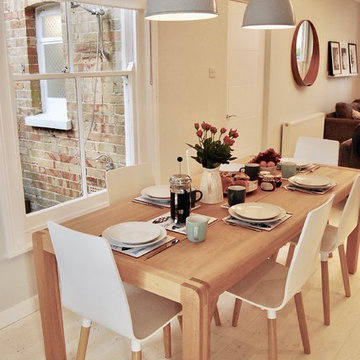
Tam Eyre and Ben Wood
Mid-sized scandinavian open plan dining in Other with grey walls, light hardwood floors, a wood stove, a brick fireplace surround and white floor.
Mid-sized scandinavian open plan dining in Other with grey walls, light hardwood floors, a wood stove, a brick fireplace surround and white floor.
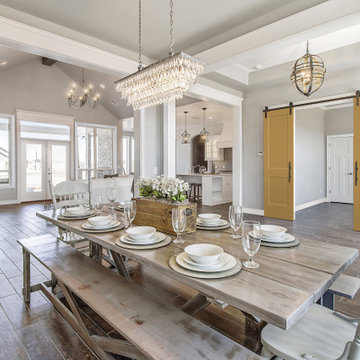
Enhance your home design with a few upgrades. New moulding creates a flow throughout your house, new doors create that new home feel and barn door hardware is a great way to create privacy without taking up extra room with a regular door.
Barn Doors: SSLG-216
Interior Door: SSW-286
Exterior Door: VSG120010LEX2668
Base: 392MUL-5
Case: 197MUL
Dining Room Design Ideas with Grey Walls and a Brick Fireplace Surround
1