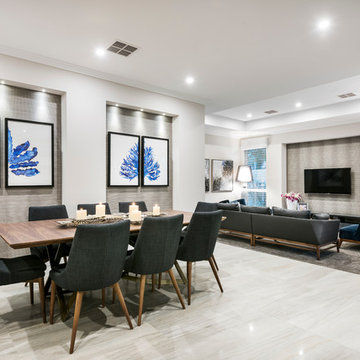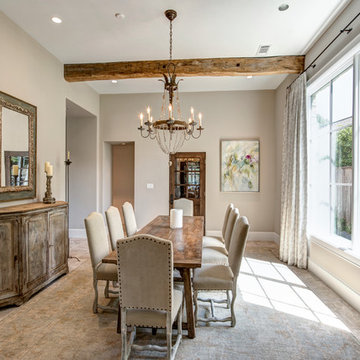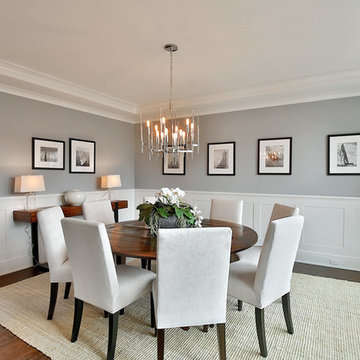Dining Room Design Ideas with Grey Walls and Green Walls
Refine by:
Budget
Sort by:Popular Today
101 - 120 of 48,976 photos
Item 1 of 3
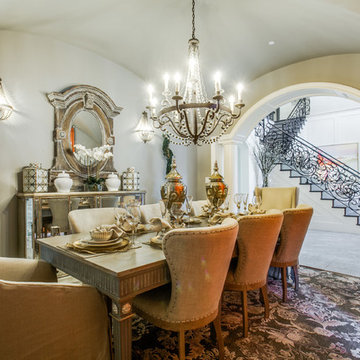
Inspiration for a large transitional separate dining room in Dallas with grey walls, porcelain floors, no fireplace and grey floor.
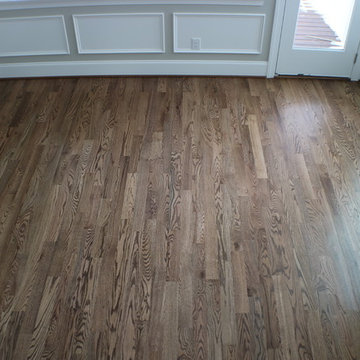
Waynes Coating and
Red Oak Common #1. 3/4" x 3 1/4" Solid Hardwood.
Stain: Special Walnut
Sealer: Bona AmberSeal
Poly: Bona Mega HD Satin
Large traditional separate dining room in Raleigh with grey walls, medium hardwood floors, no fireplace and brown floor.
Large traditional separate dining room in Raleigh with grey walls, medium hardwood floors, no fireplace and brown floor.
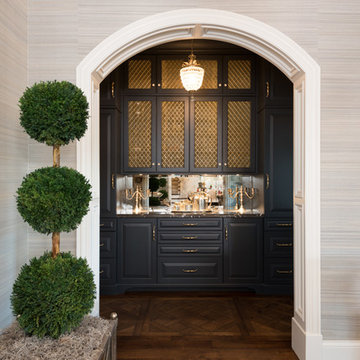
Butler's pantry off the dining room
This is an example of a large traditional separate dining room in Chicago with grey walls, medium hardwood floors and brown floor.
This is an example of a large traditional separate dining room in Chicago with grey walls, medium hardwood floors and brown floor.
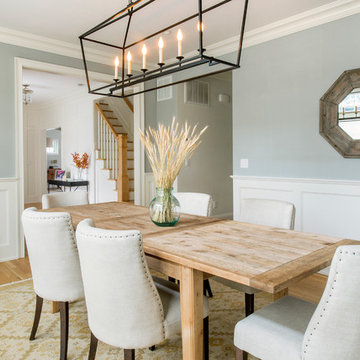
This is an example of a mid-sized transitional separate dining room in New York with grey walls and light hardwood floors.
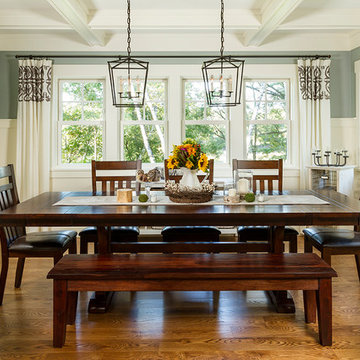
Building Design, Plans, and Interior Finishes by: Fluidesign Studio I Builder: Structural Dimensions Inc. I Photographer: Seth Benn Photography
Inspiration for a mid-sized traditional dining room in Minneapolis with grey walls and medium hardwood floors.
Inspiration for a mid-sized traditional dining room in Minneapolis with grey walls and medium hardwood floors.
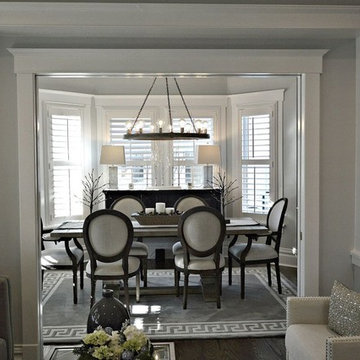
Kristine Ginsberg
Photo of a large transitional separate dining room in New York with grey walls, dark hardwood floors and no fireplace.
Photo of a large transitional separate dining room in New York with grey walls, dark hardwood floors and no fireplace.
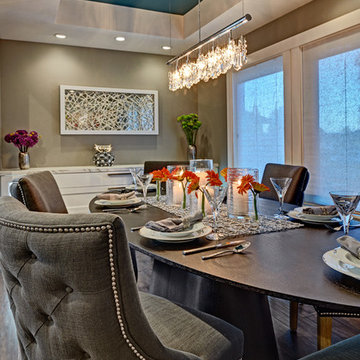
This home remodel is a celebration of curves and light. Starting from humble beginnings as a basic builder ranch style house, the design challenge was maximizing natural light throughout and providing the unique contemporary style the client’s craved.
The Entry offers a spectacular first impression and sets the tone with a large skylight and an illuminated curved wall covered in a wavy pattern Porcelanosa tile.
The chic entertaining kitchen was designed to celebrate a public lifestyle and plenty of entertaining. Celebrating height with a robust amount of interior architectural details, this dynamic kitchen still gives one that cozy feeling of home sweet home. The large “L” shaped island accommodates 7 for seating. Large pendants over the kitchen table and sink provide additional task lighting and whimsy. The Dekton “puzzle” countertop connection was designed to aid the transition between the two color countertops and is one of the homeowner’s favorite details. The built-in bistro table provides additional seating and flows easily into the Living Room.
A curved wall in the Living Room showcases a contemporary linear fireplace and tv which is tucked away in a niche. Placing the fireplace and furniture arrangement at an angle allowed for more natural walkway areas that communicated with the exterior doors and the kitchen working areas.
The dining room’s open plan is perfect for small groups and expands easily for larger events. Raising the ceiling created visual interest and bringing the pop of teal from the Kitchen cabinets ties the space together. A built-in buffet provides ample storage and display.
The Sitting Room (also called the Piano room for its previous life as such) is adjacent to the Kitchen and allows for easy conversation between chef and guests. It captures the homeowner’s chic sense of style and joie de vivre.
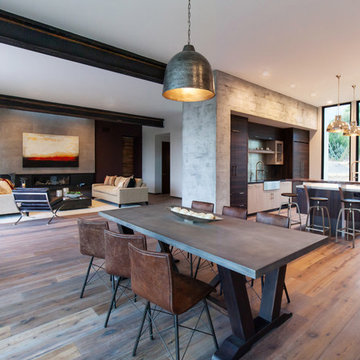
Modern Home Interiors and Exteriors, featuring clean lines, textures, colors and simple design with floor to ceiling windows. Hardwood, slate, and porcelain floors, all natural materials that give a sense of warmth throughout the spaces. Some homes have steel exposed beams and monolith concrete and galvanized steel walls to give a sense of weight and coolness in these very hot, sunny Southern California locations. Kitchens feature built in appliances, and glass backsplashes. Living rooms have contemporary style fireplaces and custom upholstery for the most comfort.
Bedroom headboards are upholstered, with most master bedrooms having modern wall fireplaces surounded by large porcelain tiles.
Project Locations: Ojai, Santa Barbara, Westlake, California. Projects designed by Maraya Interior Design. From their beautiful resort town of Ojai, they serve clients in Montecito, Hope Ranch, Malibu, Westlake and Calabasas, across the tri-county areas of Santa Barbara, Ventura and Los Angeles, south to Hidden Hills- north through Solvang and more.
Modern Ojai home designed by Maraya and Tim Droney
Patrick Price Photography.
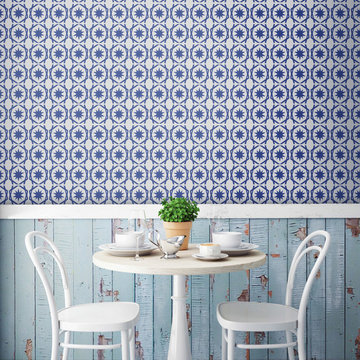
Inspiration for an eclectic dining room in New York with grey walls and ceramic floors.
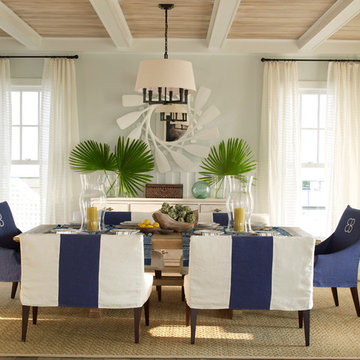
Tria Giovan
Inspiration for a large beach style open plan dining in Jacksonville with green walls and dark hardwood floors.
Inspiration for a large beach style open plan dining in Jacksonville with green walls and dark hardwood floors.
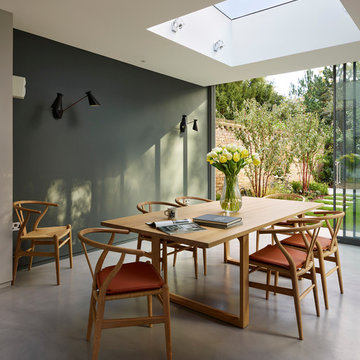
Inspiration for a contemporary dining room in London with concrete floors and grey walls.
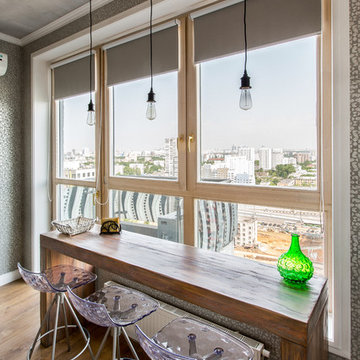
Квартира в Москве в стиле лофт
Авторы:Чаплыгина Дарья, Пеккер Юлия
Design ideas for a mid-sized industrial open plan dining in Moscow with grey walls, medium hardwood floors and no fireplace.
Design ideas for a mid-sized industrial open plan dining in Moscow with grey walls, medium hardwood floors and no fireplace.
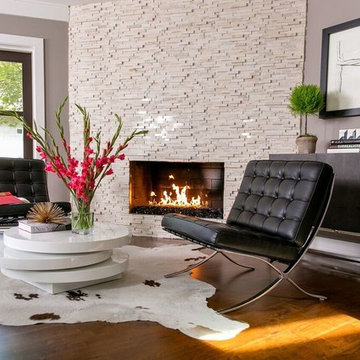
We labeled this spot the sitting room… It’s actually part of the dining room.
The previous owners had a pine fireplace mantle We re-designed it with stacked polished travertine and a ribbon style fireplace. The charcoal glass added a lil splarkle instead of the tradidtional “log” option. to gives this pass through space a cozy “clean” look
Furniture:
We added two iconic Barcelona chairs and a modern lacquered table. The fireplace adds a beautiful decorative accent to the dining room just several feet away
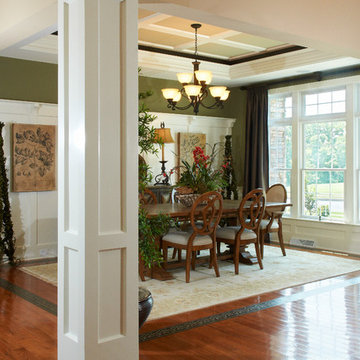
A gorgeous formal dining room with coffered ceiling and wainscoting. Photo Credit: Lenny Casper
This is an example of a large transitional open plan dining in Other with green walls and medium hardwood floors.
This is an example of a large transitional open plan dining in Other with green walls and medium hardwood floors.
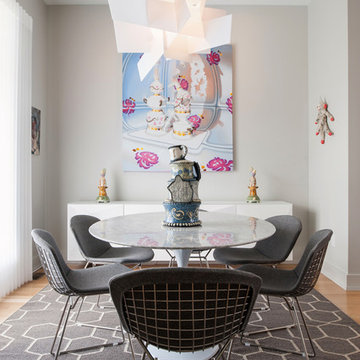
Photography by Ansel Olson
This is an example of a small contemporary separate dining room in Richmond with grey walls, medium hardwood floors, no fireplace and brown floor.
This is an example of a small contemporary separate dining room in Richmond with grey walls, medium hardwood floors, no fireplace and brown floor.
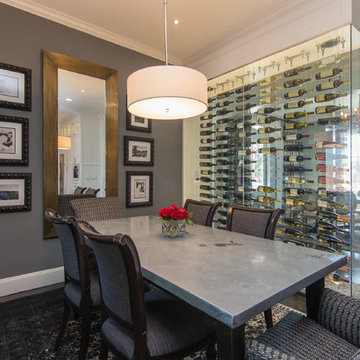
Rachel Verdugo
Photo of a mid-sized transitional separate dining room in Dallas with grey walls, dark hardwood floors, no fireplace and brown floor.
Photo of a mid-sized transitional separate dining room in Dallas with grey walls, dark hardwood floors, no fireplace and brown floor.
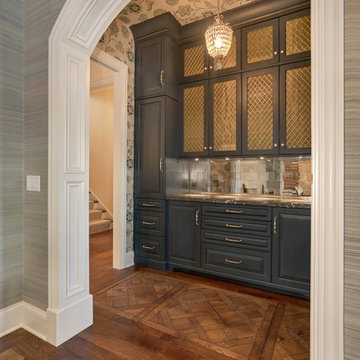
The butler's pantry located off the dining room with wire mesh cabinet doors, black cabinets, and floral print wallpaper
Design ideas for a traditional separate dining room in Chicago with medium hardwood floors and grey walls.
Design ideas for a traditional separate dining room in Chicago with medium hardwood floors and grey walls.
Dining Room Design Ideas with Grey Walls and Green Walls
6
