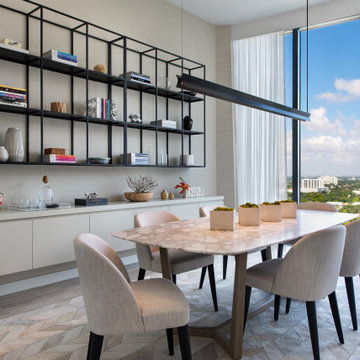Dining Room Design Ideas with Grey Walls and Green Walls
Refine by:
Budget
Sort by:Popular Today
1 - 20 of 48,970 photos
Item 1 of 3

First impression count as you enter this custom-built Horizon Homes property at Kellyville. The home opens into a stylish entryway, with soaring double height ceilings.
It’s often said that the kitchen is the heart of the home. And that’s literally true with this home. With the kitchen in the centre of the ground floor, this home provides ample formal and informal living spaces on the ground floor.
At the rear of the house, a rumpus room, living room and dining room overlooking a large alfresco kitchen and dining area make this house the perfect entertainer. It’s functional, too, with a butler’s pantry, and laundry (with outdoor access) leading off the kitchen. There’s also a mudroom – with bespoke joinery – next to the garage.
Upstairs is a mezzanine office area and four bedrooms, including a luxurious main suite with dressing room, ensuite and private balcony.
Outdoor areas were important to the owners of this knockdown rebuild. While the house is large at almost 454m2, it fills only half the block. That means there’s a generous backyard.
A central courtyard provides further outdoor space. Of course, this courtyard – as well as being a gorgeous focal point – has the added advantage of bringing light into the centre of the house.

Photo of a contemporary dining room in Sydney with grey walls, light hardwood floors, no fireplace, beige floor and panelled walls.

Weather House is a bespoke home for a young, nature-loving family on a quintessentially compact Northcote block.
Our clients Claire and Brent cherished the character of their century-old worker's cottage but required more considered space and flexibility in their home. Claire and Brent are camping enthusiasts, and in response their house is a love letter to the outdoors: a rich, durable environment infused with the grounded ambience of being in nature.
From the street, the dark cladding of the sensitive rear extension echoes the existing cottage!s roofline, becoming a subtle shadow of the original house in both form and tone. As you move through the home, the double-height extension invites the climate and native landscaping inside at every turn. The light-bathed lounge, dining room and kitchen are anchored around, and seamlessly connected to, a versatile outdoor living area. A double-sided fireplace embedded into the house’s rear wall brings warmth and ambience to the lounge, and inspires a campfire atmosphere in the back yard.
Championing tactility and durability, the material palette features polished concrete floors, blackbutt timber joinery and concrete brick walls. Peach and sage tones are employed as accents throughout the lower level, and amplified upstairs where sage forms the tonal base for the moody main bedroom. An adjacent private deck creates an additional tether to the outdoors, and houses planters and trellises that will decorate the home’s exterior with greenery.
From the tactile and textured finishes of the interior to the surrounding Australian native garden that you just want to touch, the house encapsulates the feeling of being part of the outdoors; like Claire and Brent are camping at home. It is a tribute to Mother Nature, Weather House’s muse.

Inspiration for a large modern dining room in Melbourne with grey walls, porcelain floors, grey floor, wood and wood walls.
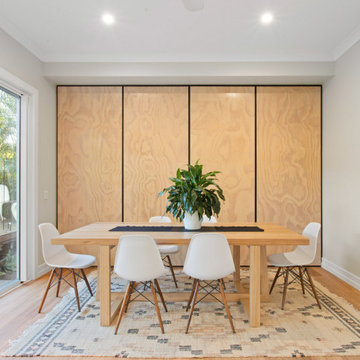
Photo of a contemporary dining room in Brisbane with grey walls, medium hardwood floors and brown floor.
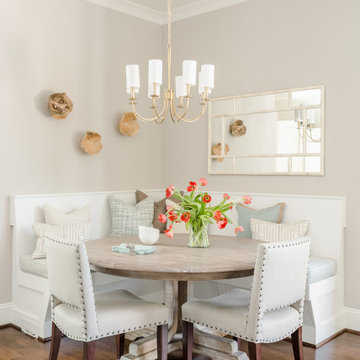
Transitional dining room in Orlando with grey walls, medium hardwood floors, no fireplace and brown floor.
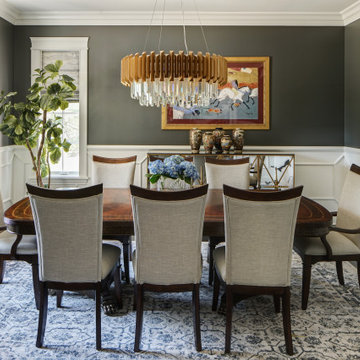
A transitional dining room, where we incorporated the clients' antique dining table and paired it up with chairs that are a mix of upholstery and wooden accents. A traditional navy and cream rug anchors the furniture, and dark gray walls with accents of brass, mirror and some color in the artwork and accessories pull the space together.
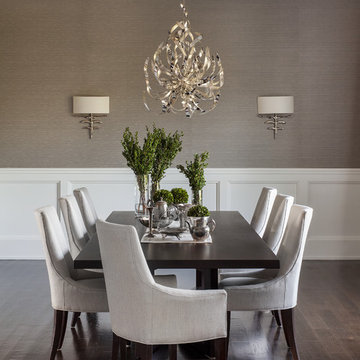
Sean Litchfield
Photo of a transitional dining room in New York with grey walls, dark hardwood floors and decorative wall panelling.
Photo of a transitional dining room in New York with grey walls, dark hardwood floors and decorative wall panelling.
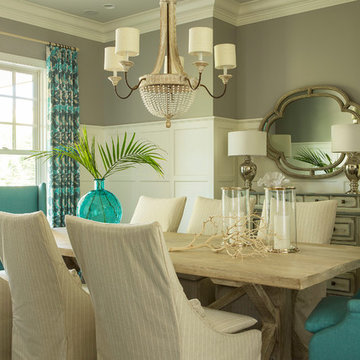
Martha O'Hara Interiors, Interior Design | L. Cramer Builders + Remodelers, Builder | Troy Thies, Photography | Shannon Gale, Photo Styling
Please Note: All “related,” “similar,” and “sponsored” products tagged or listed by Houzz are not actual products pictured. They have not been approved by Martha O’Hara Interiors nor any of the professionals credited. For information about our work, please contact design@oharainteriors.com.
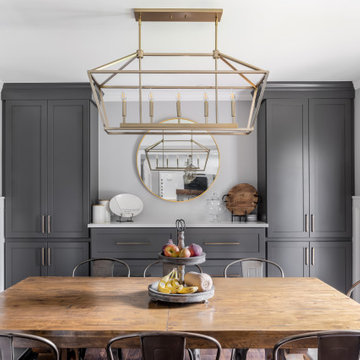
Modern farmhouse dining room and kitchen
This is an example of a mid-sized transitional kitchen/dining combo in Columbus with grey walls, medium hardwood floors, brown floor and decorative wall panelling.
This is an example of a mid-sized transitional kitchen/dining combo in Columbus with grey walls, medium hardwood floors, brown floor and decorative wall panelling.
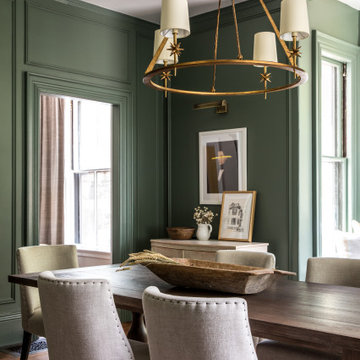
Inspiration for a transitional separate dining room in New York with green walls, dark hardwood floors and brown floor.
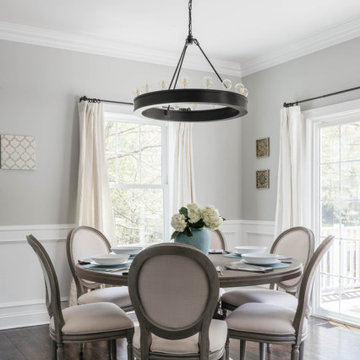
Design ideas for a transitional dining room in New York with grey walls, dark hardwood floors, no fireplace, brown floor and decorative wall panelling.
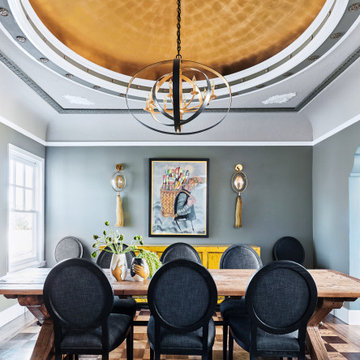
Colin Price Photography
Mid-sized eclectic separate dining room in San Francisco with grey walls, multi-coloured floor and recessed.
Mid-sized eclectic separate dining room in San Francisco with grey walls, multi-coloured floor and recessed.
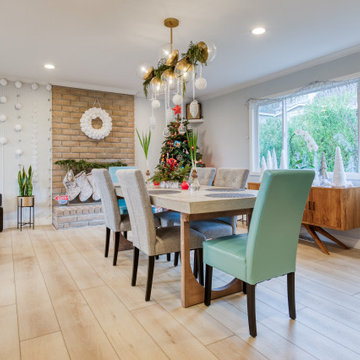
Lato Signature from the Modin Rigid LVP Collection - Crisp tones of maple and birch. The enhanced bevels accentuate the long length of the planks.
This is an example of a mid-sized midcentury open plan dining in San Francisco with grey walls, vinyl floors, a standard fireplace, a brick fireplace surround and yellow floor.
This is an example of a mid-sized midcentury open plan dining in San Francisco with grey walls, vinyl floors, a standard fireplace, a brick fireplace surround and yellow floor.
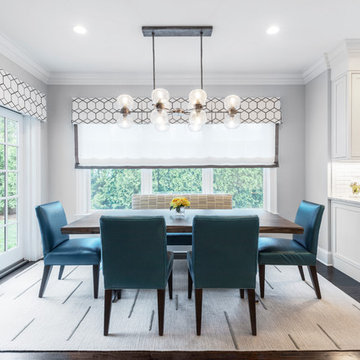
Breakfast Area, custom bench, custom dining chair, custom window treatment, custom area rug, custom window treatment, gray, teal, cream color
Mid-sized beach style kitchen/dining combo in New York with grey walls, dark hardwood floors and no fireplace.
Mid-sized beach style kitchen/dining combo in New York with grey walls, dark hardwood floors and no fireplace.
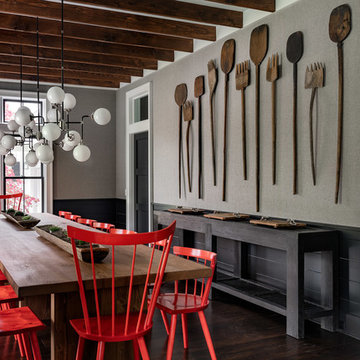
Dining room view off of main entry hallway.
Photographer: Rob Karosis
This is an example of a large country kitchen/dining combo in New York with grey walls, dark hardwood floors and brown floor.
This is an example of a large country kitchen/dining combo in New York with grey walls, dark hardwood floors and brown floor.
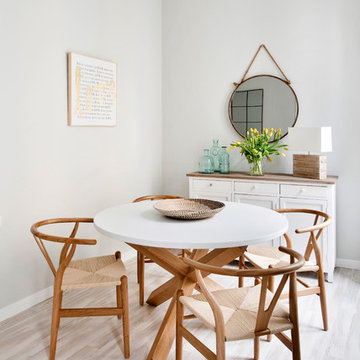
Design ideas for a mid-sized transitional open plan dining in Barcelona with grey walls, light hardwood floors, no fireplace and beige floor.
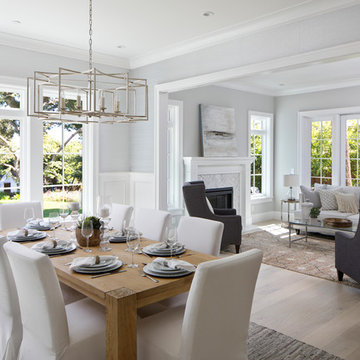
JPM Construction offers complete support for designing, building, and renovating homes in Atherton, Menlo Park, Portola Valley, and surrounding mid-peninsula areas. With a focus on high-quality craftsmanship and professionalism, our clients can expect premium end-to-end service.
The promise of JPM is unparalleled quality both on-site and off, where we value communication and attention to detail at every step. Onsite, we work closely with our own tradesmen, subcontractors, and other vendors to bring the highest standards to construction quality and job site safety. Off site, our management team is always ready to communicate with you about your project. The result is a beautiful, lasting home and seamless experience for you.
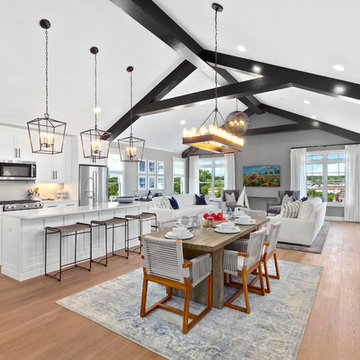
This is an example of a transitional open plan dining in New York with grey walls, medium hardwood floors and brown floor.
Dining Room Design Ideas with Grey Walls and Green Walls
1
