Dining Room Design Ideas with Grey Walls and Medium Hardwood Floors
Refine by:
Budget
Sort by:Popular Today
121 - 140 of 12,525 photos
Item 1 of 4
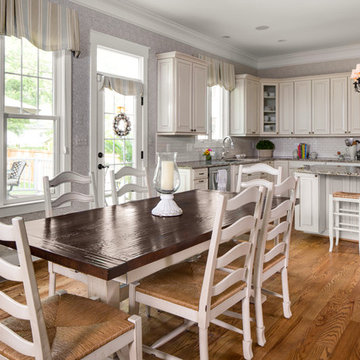
Jesse Snyder Photography
This is an example of a large traditional kitchen/dining combo in DC Metro with grey walls, medium hardwood floors and no fireplace.
This is an example of a large traditional kitchen/dining combo in DC Metro with grey walls, medium hardwood floors and no fireplace.
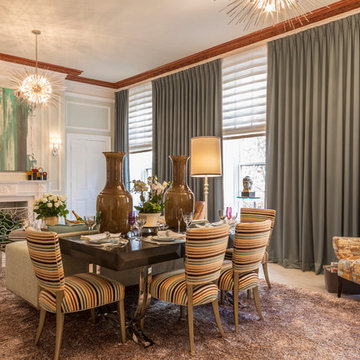
Design ideas for a mid-sized transitional open plan dining in New York with grey walls, medium hardwood floors, a standard fireplace and a plaster fireplace surround.
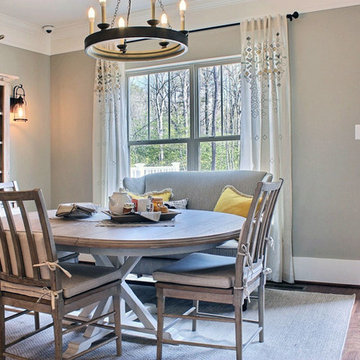
Dining Room
Photo of a small traditional kitchen/dining combo in DC Metro with grey walls and medium hardwood floors.
Photo of a small traditional kitchen/dining combo in DC Metro with grey walls and medium hardwood floors.
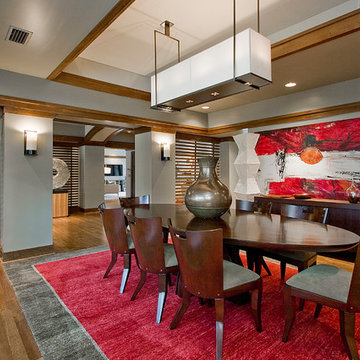
3wiredesigns is a professional photography and real estate marketing firm located in Central Arkansas. We specialize is showcasing premier properties and luxury estates for sale in the Little Rock area. Photography Credit: CHRIS WHITE
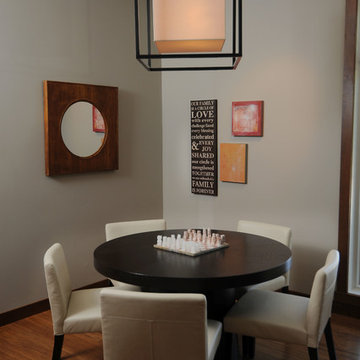
This is an example of a small contemporary dining room in Other with medium hardwood floors, grey walls and no fireplace.
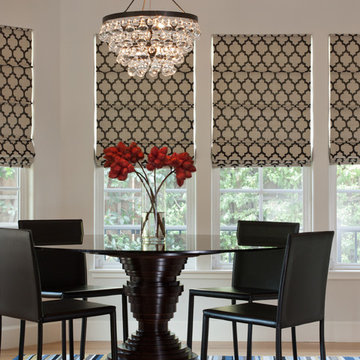
Photo Credit: David Duncan Livingston
Photo of a contemporary dining room in San Francisco with grey walls, medium hardwood floors and multi-coloured floor.
Photo of a contemporary dining room in San Francisco with grey walls, medium hardwood floors and multi-coloured floor.
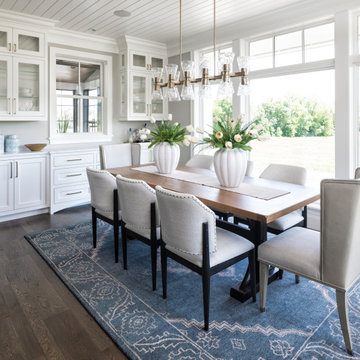
Design ideas for a transitional separate dining room in Minneapolis with grey walls, medium hardwood floors, no fireplace, brown floor and wood.
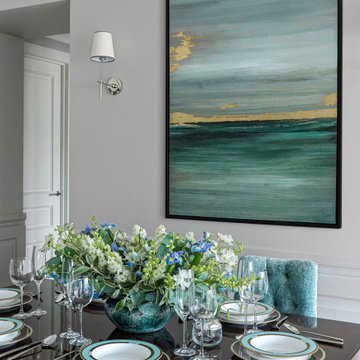
Дизайн-проект реализован Архитектором-Дизайнером Екатериной Ялалтыновой. Комплектация и декорирование - Бюро9. Строительная компания - ООО "Шафт"
Inspiration for a mid-sized traditional separate dining room in Moscow with grey walls, medium hardwood floors and brown floor.
Inspiration for a mid-sized traditional separate dining room in Moscow with grey walls, medium hardwood floors and brown floor.
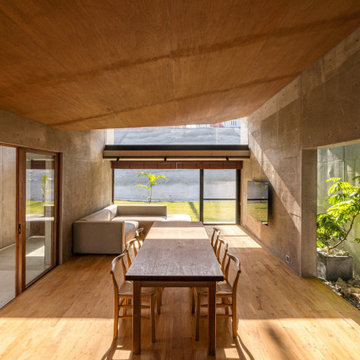
沖縄市松本に建つRC造平屋建ての住宅である。
敷地は前面道路から7mほど下がった位置にあり、前面道路との高さ関係上、高い位置からの視線への配慮が必要であると共に建物を建てる地盤から1.5mほど上がった部分に最終升があり、浴室やトイレなどは他の居室よりも床を高くする事が条件として求められた。
また、クライアントからはリゾートホテルのような非日常性を住宅の中でも感じられるようにして欲しいとの要望もあり、敷地条件と沖縄という環境、クライアントの要望を踏まえ全体の計画を進めていった。
そこで我々は、建物を水廻り棟と居室棟の2つに分け、隙間に通路庭・中庭を配置し、ガレージを付随させた。
水廻り棟には片方が迫り出したV字屋根を、居室棟には軒を低く抑えた勾配屋根をコの字型に回し、屋根の佇まいやそこから生まれる状況を操作する事で上部からの視線に対して配慮した。
また、各棟の床レベルに差をつけて排水の問題をクリアした。
アプローチは、道路からスロープを下りていくように敷地を回遊して建物にたどり着く。
玄関を入るとコンクリートに包まれた中庭が広がり、その中庭を介して各居室が程よい距離感を保ちながら繋がっている。
この住宅に玄関らしい玄関は無く、部屋の前で靴を脱いで中に入る形をとっている。
昔の沖縄の住宅はアマハジと呼ばれる縁側のような空間が玄関の役割を担っており、そもそも玄関という概念が存在しなかった。
この住宅ではアマハジ的空間をコの字型に変形させて外部に対して開きつつ、視線をコントロールしている。
水廻り棟は、LDKから細い通路庭を挟んで位置し、外部やガレージへの動線も担っている。
沖縄らしさとはなんなのか。自分達なりに検討した結果、外に対して開き過ぎず、閉じ過ぎず自然との適度な距離感を保つことが沖縄の豊かさかつ過酷な環境に対する建築のあり方なのではないかと感じた。
徐々に出来上がってくる空間が曖昧だった感覚に答えを与えてくれているようだった。
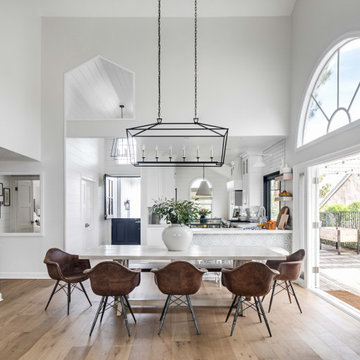
Design ideas for a transitional open plan dining in Orange County with grey walls, medium hardwood floors, no fireplace and brown floor.
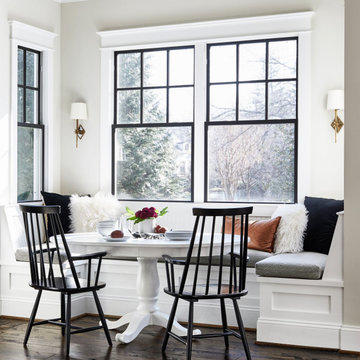
Inspiration for a transitional kitchen/dining combo in DC Metro with grey walls, medium hardwood floors, no fireplace and brown floor.
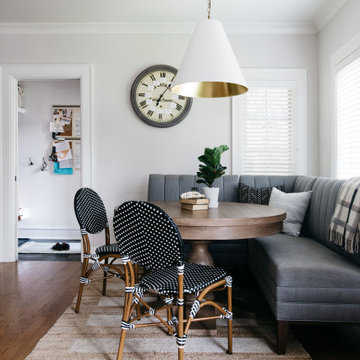
Transitional dining room in Chicago with grey walls, medium hardwood floors and brown floor.
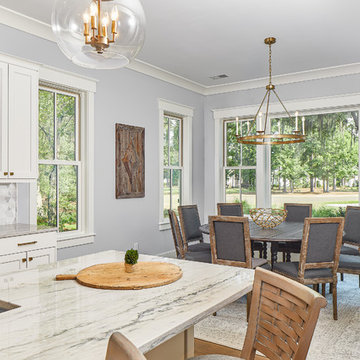
Windows: Andersen
Lighting: Ferguson, Capital
Counter tops: Precision Marble & Granite
Wall color: Sherwin Williams 7662 (Evening Shadow)
Trim color: Sherwin Williams 7008 (Alabaster)
Back splash: Savannah Surfaces (Asian Statuary polished pencil)
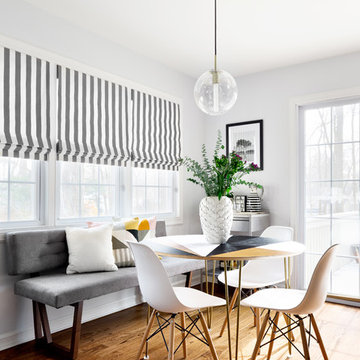
Daniel Wang
Design ideas for a mid-sized contemporary dining room in New York with grey walls, medium hardwood floors and brown floor.
Design ideas for a mid-sized contemporary dining room in New York with grey walls, medium hardwood floors and brown floor.
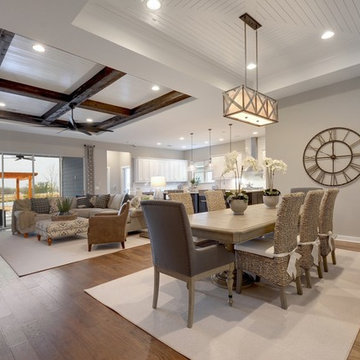
Transitional open plan dining in Jacksonville with grey walls, medium hardwood floors and brown floor.
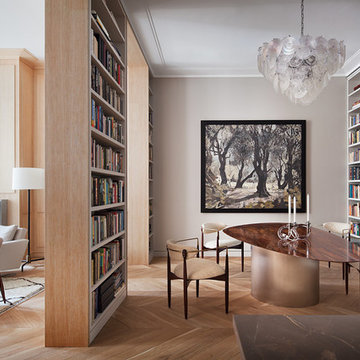
Dining room with custom rosewood dining table and metal base, Custom library bookshelves and wall paneling in rift white oak.
This is an example of a contemporary dining room in New York with grey walls, medium hardwood floors and brown floor.
This is an example of a contemporary dining room in New York with grey walls, medium hardwood floors and brown floor.
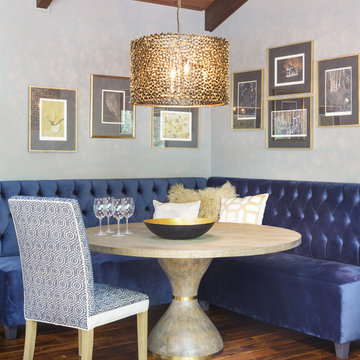
Design ideas for a large open plan dining in San Francisco with grey walls, medium hardwood floors, a standard fireplace, a stone fireplace surround and brown floor.
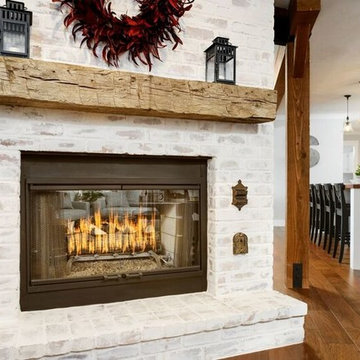
This remodel was for a family that purchased a new home and just moved from Denver. They wanted a traditional design with a few hints of contemporary and an open feel concept with the adjoining rooms. We removed the walls surrounding the kitchen to achieve the openness of the space but needed to keep the support so we installed an exposed wooden beam. This brought in a traditional feature as well as using a reclaimed piece of wood for the brick fireplace mantel. The kitchen cabinets are the classic, white style with mesh upper cabinet insets. To further bring in the traditional look, we have a white farmhouse sink, installed white, subway tile, butcherblock countertop for the island and glass island electrical fixtures but offset it with stainless steel appliances and a quartz countertop. In the adjoining bonus room, we framed the entryway and windows with a square, white trim, which adds to the contemporary aspect. And for a fun touch, the clients wanted a little bar area and a kegerator installed. We kept the more contemporary theme with the stainless steel color and a white quartz countertop. The clients were delighted with how the kitchen turned out and how spacious the area felt in addition to the seamless mix of styles.
Photos by Rick Young
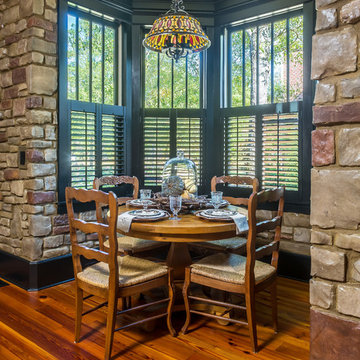
Inspiration for a mid-sized traditional separate dining room in Atlanta with grey walls, medium hardwood floors and brown floor.
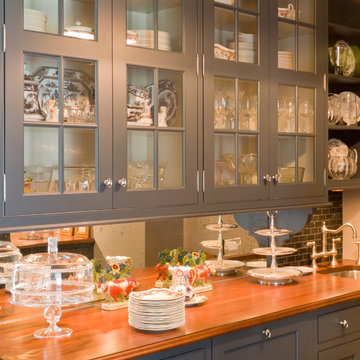
New construction calls for a kitchen done right the first time! A generous layout with multiple work zones – this kitchen works well for the large family. A key requirement of this design was to draw attention to various family heirloom pieces by creating several options for display, and oh, how they steal the show in this kitchen, Peeking through the glass fronted cabinets and perched below the crown molding, the combination of the polished look amid a casual gathering place makes for a lovely kitchen.
Project specs: Cabinets by Quality Custom Cabinetry, Miele appliances including induction cooktop, Wide plank walnut floor, Quarter sawn island cabinets, painted white perimeter cabinets. Leathered granite on the white cabinets and walnut counter top on the island. A large butler's pantry is featured in the background with dark grey paint and a walnut countertop.
Dining Room Design Ideas with Grey Walls and Medium Hardwood Floors
7