Dining Room Design Ideas with Grey Walls and Medium Hardwood Floors
Refine by:
Budget
Sort by:Popular Today
161 - 180 of 12,525 photos
Item 1 of 4
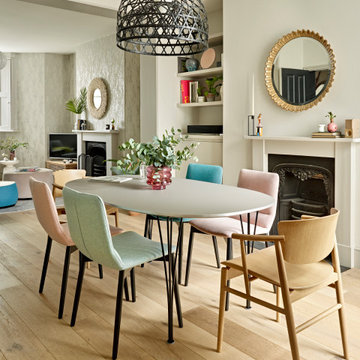
This is an example of a contemporary open plan dining in Other with grey walls, medium hardwood floors, a standard fireplace and brown floor.
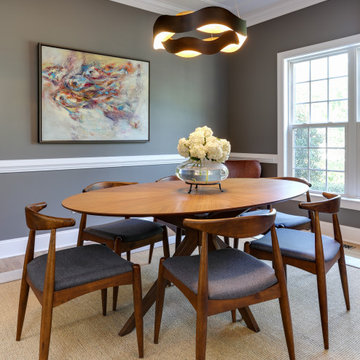
This is an example of a transitional separate dining room in Raleigh with grey walls, medium hardwood floors, no fireplace, brown floor and decorative wall panelling.
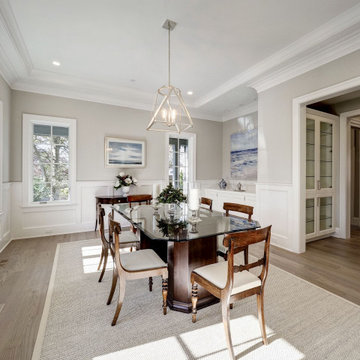
This is an example of a large transitional separate dining room in DC Metro with grey walls, medium hardwood floors and beige floor.
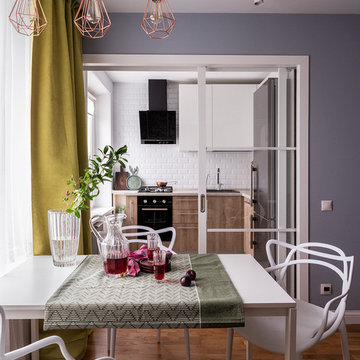
This is an example of a scandinavian open plan dining in Moscow with medium hardwood floors, brown floor and grey walls.
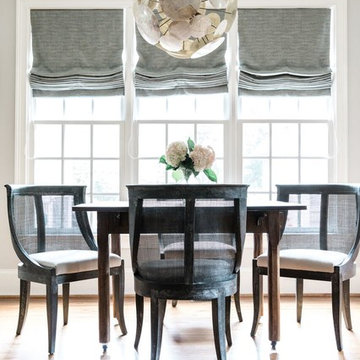
This is an example of a transitional dining room in Charlotte with grey walls, medium hardwood floors and brown floor.
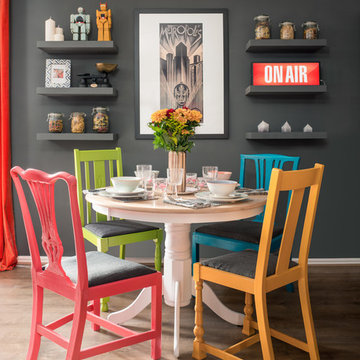
Zac and Zac Photography
Design ideas for an eclectic dining room in Other with grey walls, medium hardwood floors and brown floor.
Design ideas for an eclectic dining room in Other with grey walls, medium hardwood floors and brown floor.
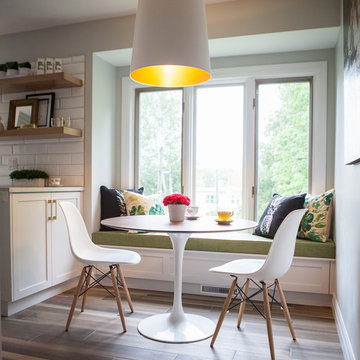
Small midcentury kitchen/dining combo in Other with grey walls, medium hardwood floors, no fireplace and brown floor.
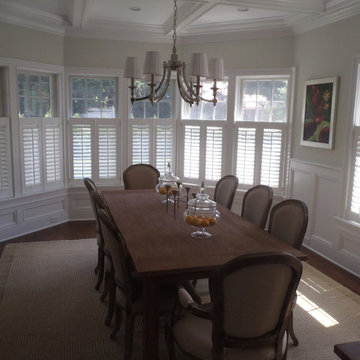
Photo of a mid-sized traditional separate dining room in New York with grey walls, medium hardwood floors, no fireplace and brown floor.
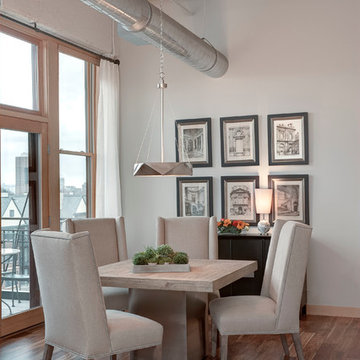
Small industrial dining room in Milwaukee with grey walls, medium hardwood floors, no fireplace and brown floor.
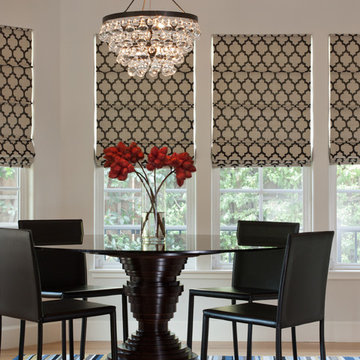
Photo Credit: David Duncan Livingston
Photo of a contemporary dining room in San Francisco with grey walls, medium hardwood floors and multi-coloured floor.
Photo of a contemporary dining room in San Francisco with grey walls, medium hardwood floors and multi-coloured floor.
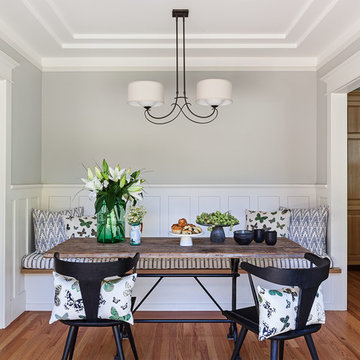
Michele Lee Wilson
Design ideas for a mid-sized arts and crafts kitchen/dining combo in San Francisco with grey walls, medium hardwood floors, no fireplace and brown floor.
Design ideas for a mid-sized arts and crafts kitchen/dining combo in San Francisco with grey walls, medium hardwood floors, no fireplace and brown floor.
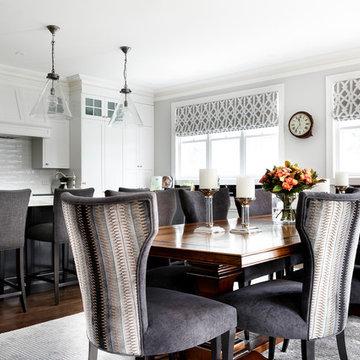
Thomas Dalhoff Photography
Photo of a traditional dining room in Sydney with grey walls and medium hardwood floors.
Photo of a traditional dining room in Sydney with grey walls and medium hardwood floors.
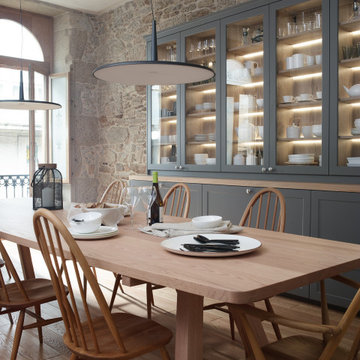
Design ideas for a large transitional dining room in Valencia with grey walls, medium hardwood floors and beige floor.
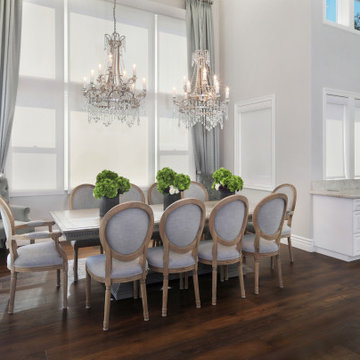
Design ideas for a mid-sized beach style open plan dining in Orange County with grey walls, medium hardwood floors and brown floor.
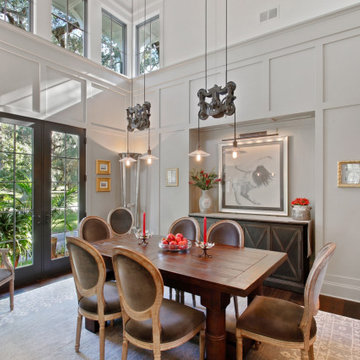
Large traditional dining room in Charleston with grey walls, medium hardwood floors and brown floor.
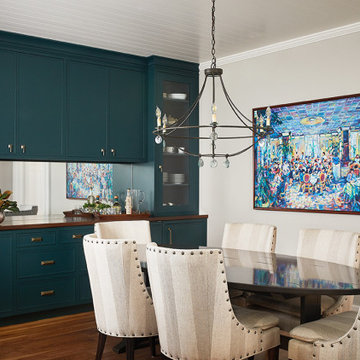
This cozy lake cottage skillfully incorporates a number of features that would normally be restricted to a larger home design. A glance of the exterior reveals a simple story and a half gable running the length of the home, enveloping the majority of the interior spaces. To the rear, a pair of gables with copper roofing flanks a covered dining area that connects to a screened porch. Inside, a linear foyer reveals a generous staircase with cascading landing. Further back, a centrally placed kitchen is connected to all of the other main level entertaining spaces through expansive cased openings. A private study serves as the perfect buffer between the homes master suite and living room. Despite its small footprint, the master suite manages to incorporate several closets, built-ins, and adjacent master bath complete with a soaker tub flanked by separate enclosures for shower and water closet. Upstairs, a generous double vanity bathroom is shared by a bunkroom, exercise space, and private bedroom. The bunkroom is configured to provide sleeping accommodations for up to 4 people. The rear facing exercise has great views of the rear yard through a set of windows that overlook the copper roof of the screened porch below.
Builder: DeVries & Onderlinde Builders
Interior Designer: Vision Interiors by Visbeen
Photographer: Ashley Avila Photography
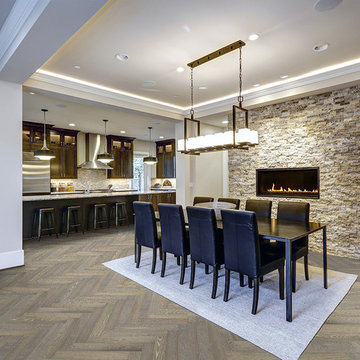
Large contemporary open plan dining in Los Angeles with grey walls, medium hardwood floors, a ribbon fireplace, a stone fireplace surround and brown floor.
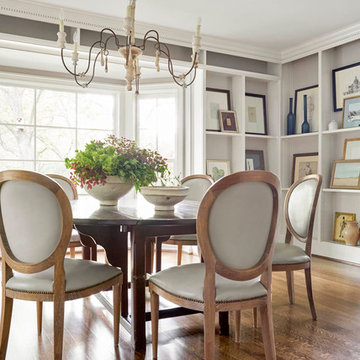
Design ideas for a transitional dining room in Dallas with grey walls, medium hardwood floors and brown floor.
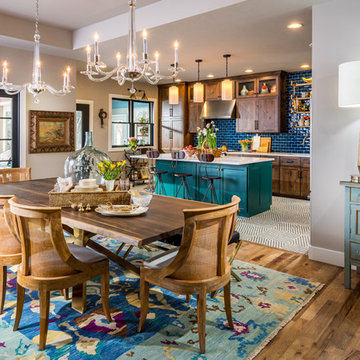
Design ideas for a large traditional kitchen/dining combo in Other with grey walls, medium hardwood floors and no fireplace.
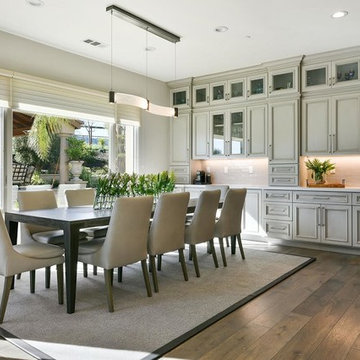
Photo of a large transitional open plan dining in San Francisco with grey walls, medium hardwood floors, no fireplace and brown floor.
Dining Room Design Ideas with Grey Walls and Medium Hardwood Floors
9