Dining Room Design Ideas with Grey Walls and No Fireplace
Refine by:
Budget
Sort by:Popular Today
21 - 40 of 12,766 photos
Item 1 of 3
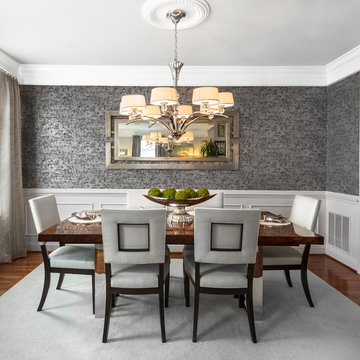
Jack Cook Photography
Inspiration for a mid-sized transitional dining room in DC Metro with grey walls, medium hardwood floors and no fireplace.
Inspiration for a mid-sized transitional dining room in DC Metro with grey walls, medium hardwood floors and no fireplace.
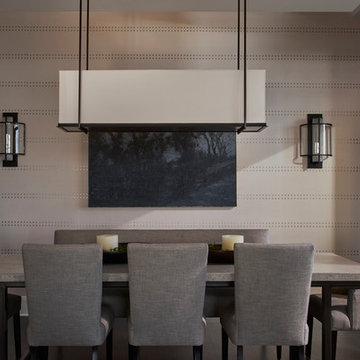
Design ideas for a mid-sized contemporary separate dining room with grey walls, dark hardwood floors, no fireplace and brown floor.
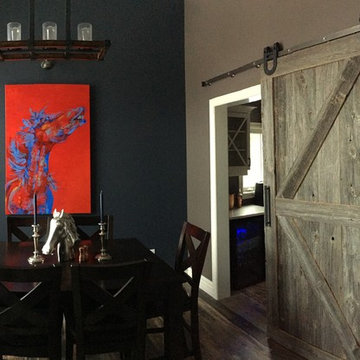
This is an example of a mid-sized industrial open plan dining in Toronto with grey walls, medium hardwood floors, no fireplace and brown floor.
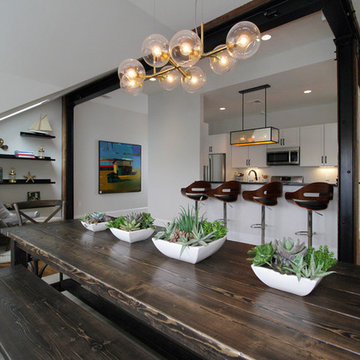
Inspiration for a large industrial open plan dining in Providence with grey walls, medium hardwood floors and no fireplace.
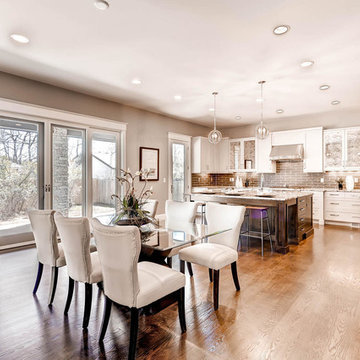
Design ideas for a large contemporary kitchen/dining combo in Denver with grey walls, dark hardwood floors and no fireplace.
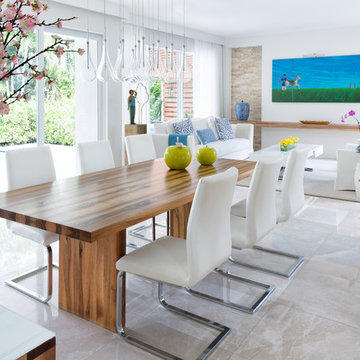
Project Feature in: Luxe Magazine & Luxury Living Brickell
From skiing in the Swiss Alps to water sports in Key Biscayne, a relocation for a Chilean couple with three small children was a sea change. “They’re probably the most opposite places in the world,” says the husband about moving
from Switzerland to Miami. The couple fell in love with a tropical modern house in Key Biscayne with architecture by Marta Zubillaga and Juan Jose Zubillaga of Zubillaga Design. The white-stucco home with horizontal planks of red cedar had them at hello due to the open interiors kept bright and airy with limestone and marble plus an abundance of windows. “The light,” the husband says, “is something we loved.”
While in Miami on an overseas trip, the wife met with designer Maite Granda, whose style she had seen and liked online. For their interview, the homeowner brought along a photo book she created that essentially offered a roadmap to their family with profiles, likes, sports, and hobbies to navigate through the design. They immediately clicked, and Granda’s passion for designing children’s rooms was a value-added perk that the mother of three appreciated. “She painted a picture for me of each of the kids,” recalls Granda. “She said, ‘My boy is very creative—always building; he loves Legos. My oldest girl is very artistic— always dressing up in costumes, and she likes to sing. And the little one—we’re still discovering her personality.’”
To read more visit:
https://maitegranda.com/wp-content/uploads/2017/01/LX_MIA11_HOM_Maite_12.compressed.pdf
Rolando Diaz Photographer
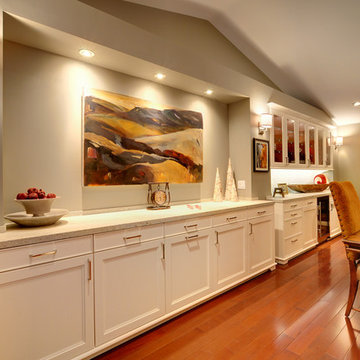
Design ideas for a large contemporary kitchen/dining combo in Calgary with grey walls, medium hardwood floors, no fireplace and brown floor.
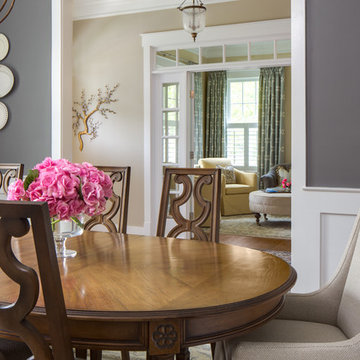
Jesse Snyder Photography
Design ideas for a large traditional separate dining room in DC Metro with grey walls, medium hardwood floors and no fireplace.
Design ideas for a large traditional separate dining room in DC Metro with grey walls, medium hardwood floors and no fireplace.
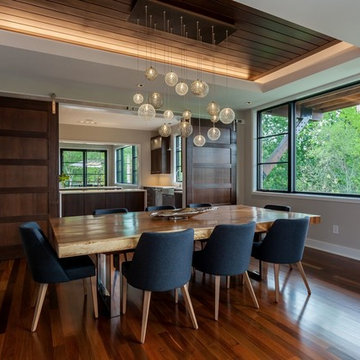
Our MOD custom made blown glass multi-pendant light featured above a live edge, hewn wood table top with metal base. The perfect MCM (Mid Century Modern) complement over your dining table. Shown in Clear and Grey Translucent.
Contemporary, Custom Glass Lighting perfect for your entryway / foyer, stairwell, living room, dining room, kitchen, and any room in your home. Dramatic lighting that is fully customizable and tailored to fit your space perfectly. No two pieces are the same.
Visit our website: www.shakuff.com for more details
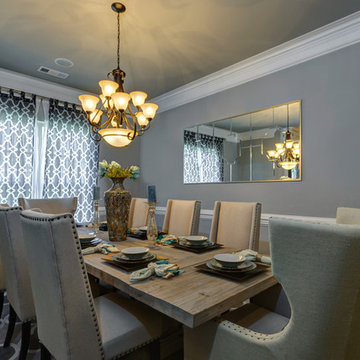
Design ideas for a large contemporary separate dining room in Dallas with grey walls, dark hardwood floors, no fireplace and brown floor.
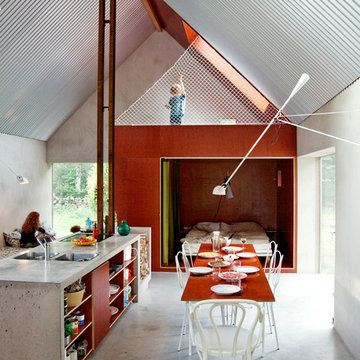
Inspiration for a large industrial dining room in Stockholm with grey walls, concrete floors and no fireplace.
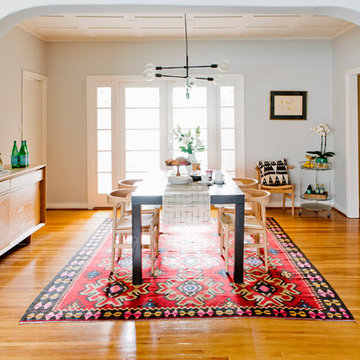
Jayme Burrows
Design ideas for a small transitional kitchen/dining combo in New York with grey walls, light hardwood floors and no fireplace.
Design ideas for a small transitional kitchen/dining combo in New York with grey walls, light hardwood floors and no fireplace.
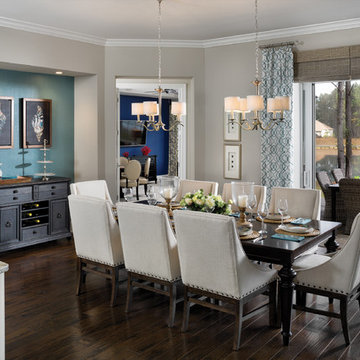
Arthur Rutenberg Homes
Photo of a large transitional open plan dining in Charleston with grey walls, dark hardwood floors and no fireplace.
Photo of a large transitional open plan dining in Charleston with grey walls, dark hardwood floors and no fireplace.
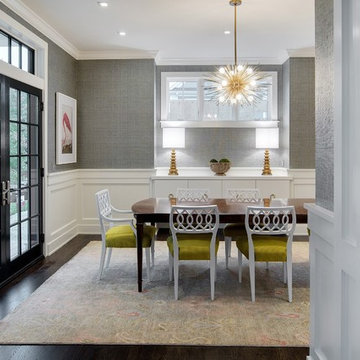
SpaceCrafting Real Estate Photography
This is an example of a large transitional separate dining room in Minneapolis with grey walls, dark hardwood floors and no fireplace.
This is an example of a large transitional separate dining room in Minneapolis with grey walls, dark hardwood floors and no fireplace.
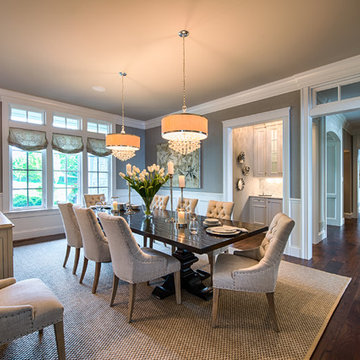
Scott Amundson Photography
This is an example of a transitional separate dining room in Minneapolis with dark hardwood floors, grey walls and no fireplace.
This is an example of a transitional separate dining room in Minneapolis with dark hardwood floors, grey walls and no fireplace.
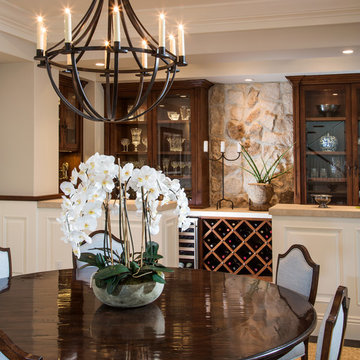
Legacy Custom Homes, Inc
Toblesky-Green Architects
Kelly Nutt Designs
Photo of a large traditional open plan dining in Orange County with grey walls, dark hardwood floors, no fireplace and brown floor.
Photo of a large traditional open plan dining in Orange County with grey walls, dark hardwood floors, no fireplace and brown floor.
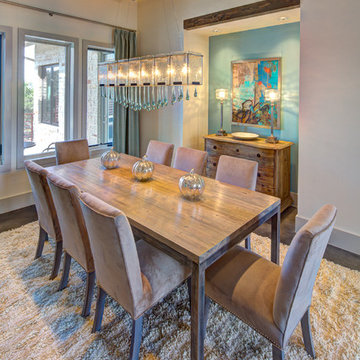
This contemporary blue, silver, and natural dining room feels light and airy with custom drapery panels, silver accessories, and beautiful contemporary lighting. We love how the accent wall and blue ceiling addsa drama to this elegant room. Photo by Johnny Stevens
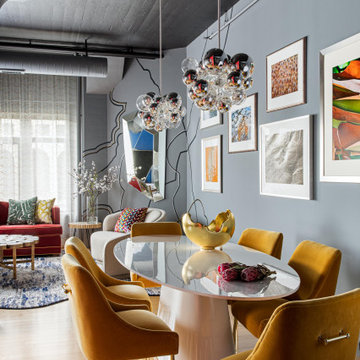
This design scheme blends femininity, sophistication, and the bling of Art Deco with earthy, natural accents. An amoeba-shaped rug breaks the linearity in the living room that’s furnished with a lady bug-red sleeper sofa with gold piping and another curvy sofa. These are juxtaposed with chairs that have a modern Danish flavor, and the side tables add an earthy touch. The dining area can be used as a work station as well and features an elliptical-shaped table with gold velvet upholstered chairs and bubble chandeliers. A velvet, aubergine headboard graces the bed in the master bedroom that’s painted in a subtle shade of silver. Abstract murals and vibrant photography complete the look. Photography by: Sean Litchfield
---
Project designed by Boston interior design studio Dane Austin Design. They serve Boston, Cambridge, Hingham, Cohasset, Newton, Weston, Lexington, Concord, Dover, Andover, Gloucester, as well as surrounding areas.
For more about Dane Austin Design, click here: https://daneaustindesign.com/
To learn more about this project, click here:
https://daneaustindesign.com/leather-district-loft
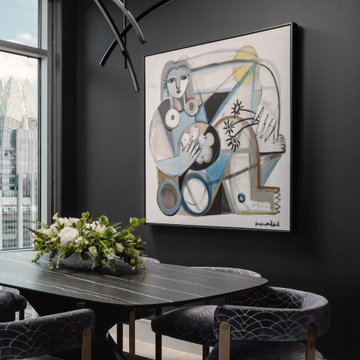
Our Austin studio designed this dark-themed highrise condo, creating an elegant, classy space with interesting decor elements. The dark background inverts the usual concept of whites and neutrals yet creates a similar impact of beautifully highlighting the decor aspects. The striking artwork in the living room makes a statement, as does the art in the dining area. In the kitchen and library, the dark background makes the blue and red chairs pop. In the bedroom, the soft furnishings, stylish grey and white headboard, and classy decor create a soothing sanctuary to relax in.
---
Project designed by the Atomic Ranch featured modern designers at Breathe Design Studio. From their Austin design studio, they serve an eclectic and accomplished nationwide clientele including in Palm Springs, LA, and the San Francisco Bay Area.
For more about Breathe Design Studio, see here: https://www.breathedesignstudio.com/
To learn more about this project, see here: https://www.breathedesignstudio.com/-dark-demure
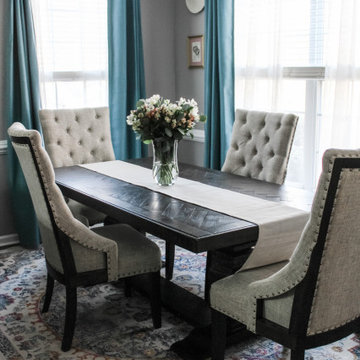
Vintage oriental inspired area rug pulls together the blues in the dining room.
Design ideas for a mid-sized mediterranean dining room in Other with grey walls, vinyl floors, no fireplace and brown floor.
Design ideas for a mid-sized mediterranean dining room in Other with grey walls, vinyl floors, no fireplace and brown floor.
Dining Room Design Ideas with Grey Walls and No Fireplace
2