Dining Room Design Ideas with Grey Walls and Slate Floors
Refine by:
Budget
Sort by:Popular Today
1 - 20 of 125 photos
Item 1 of 3
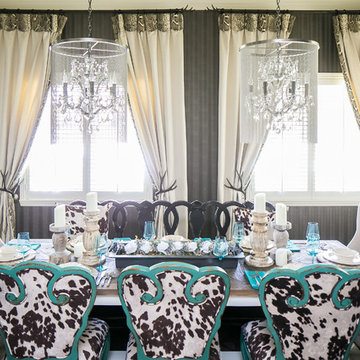
Electric space- vibrant, exciting mix of fabrics, textures and different styles of furniture. Farmhouse elegance
This is an example of a small eclectic separate dining room in Orange County with grey walls, slate floors, brown floor and no fireplace.
This is an example of a small eclectic separate dining room in Orange County with grey walls, slate floors, brown floor and no fireplace.
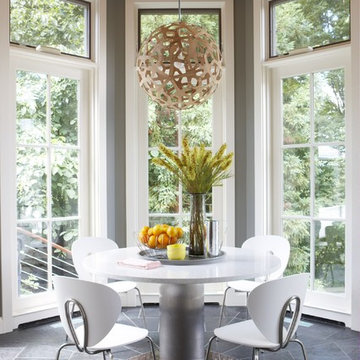
The breakfast room of this suburban Boston home had wonderful architecture to begin with. We highlighted it with a round table and chairs, which are perfect for the unique octagonal shape. The modern light fixture pulls in warm wood tones while remaining open and airy to draw your eye towards the scenery.
Photo Credit: Michael Partenio
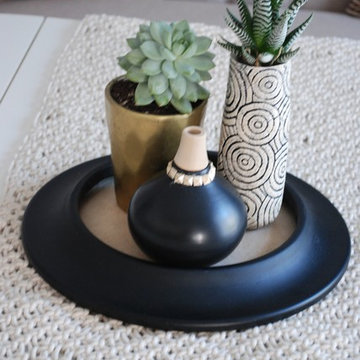
The client came to us to transform a room in their new house, with the purpose of entertaining friends. In order to give them the relaxed, airy vibe they were looking for, the original outdated space needed some TLC... starting with a coat of paint. We did a walk through with the client to get a feel for the room we’d be working with, asked the couple to give us some insight into their budget and color and style preferences, and then we got to work!
We created three unique design concepts with their preferences in mind: Beachy, Breezy and Boho. Our client chose concept #2 "Breezy" and we got cranking on the procurement and installation (as in putting together an Ikea table).From designing, editing, and ordering to installing, our process took just a few weeks for this project (most of the lag time spent waiting for furniture to arrive)! And we managed to get the husband's seal of approval, too. Double win.
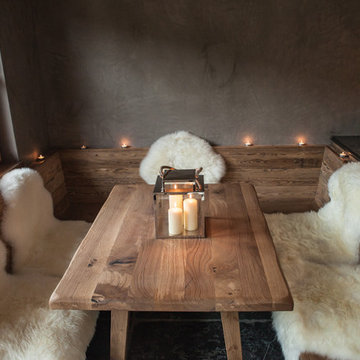
Daniela Polak
Photo of a small country separate dining room in Munich with grey walls, slate floors, no fireplace and black floor.
Photo of a small country separate dining room in Munich with grey walls, slate floors, no fireplace and black floor.
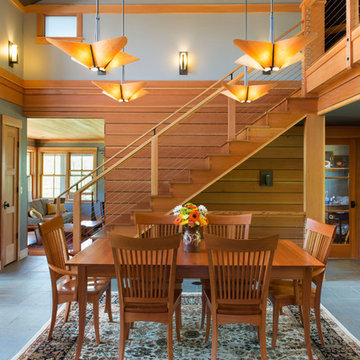
View of the dining room surrounded by craftsman stair.
Photo by John W. Hession
Photo of a large arts and crafts kitchen/dining combo in Portland Maine with grey walls and slate floors.
Photo of a large arts and crafts kitchen/dining combo in Portland Maine with grey walls and slate floors.
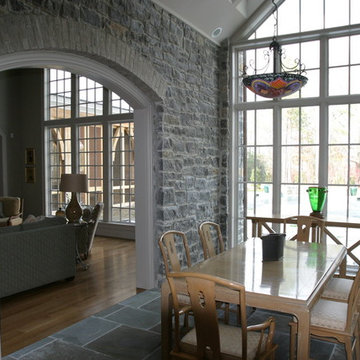
Design ideas for a mid-sized country separate dining room in Other with grey walls, slate floors, grey floor and no fireplace.
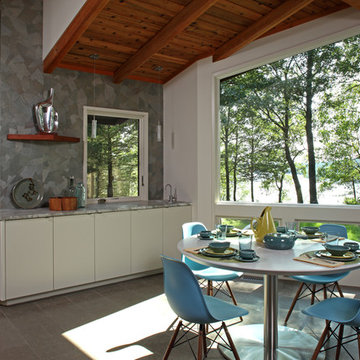
Architecture & Interior Design: David Heide Design Studio -- Photo: Greg Page Photography
This is an example of a small contemporary open plan dining in Minneapolis with grey walls, slate floors, no fireplace and brown floor.
This is an example of a small contemporary open plan dining in Minneapolis with grey walls, slate floors, no fireplace and brown floor.
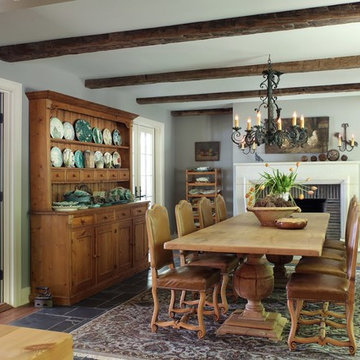
M Buck Photography
This is an example of a country separate dining room in Grand Rapids with grey walls, slate floors, a standard fireplace and a stone fireplace surround.
This is an example of a country separate dining room in Grand Rapids with grey walls, slate floors, a standard fireplace and a stone fireplace surround.

Design ideas for a large modern open plan dining in Orange County with grey walls, slate floors, no fireplace, grey floor and vaulted.
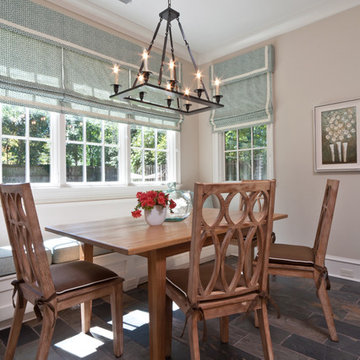
Inspiration for a transitional dining room in Other with grey walls and slate floors.
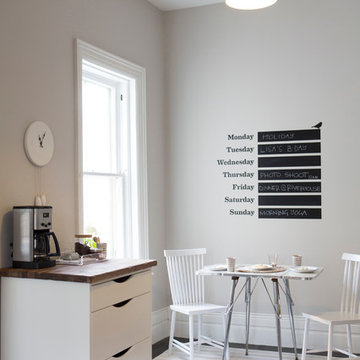
Marlon Hazlewood
This is an example of a small contemporary dining room in Toronto with slate floors and grey walls.
This is an example of a small contemporary dining room in Toronto with slate floors and grey walls.
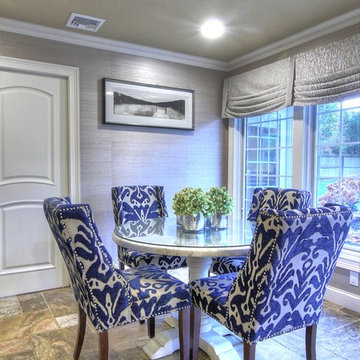
Smithtown - Dinette
Design ideas for a mid-sized transitional kitchen/dining combo in New York with grey walls, slate floors and no fireplace.
Design ideas for a mid-sized transitional kitchen/dining combo in New York with grey walls, slate floors and no fireplace.
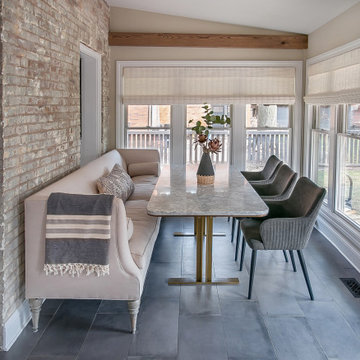
This is an example of a mid-sized traditional dining room in Chicago with grey walls, slate floors, no fireplace and grey floor.
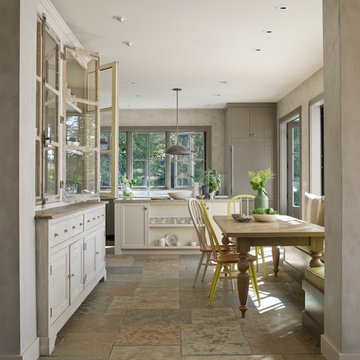
Stoner Architects
Design ideas for a mid-sized transitional kitchen/dining combo in Seattle with grey walls and slate floors.
Design ideas for a mid-sized transitional kitchen/dining combo in Seattle with grey walls and slate floors.
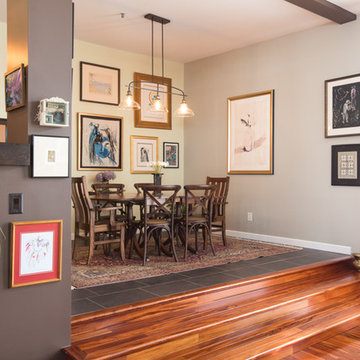
Photo of a mid-sized transitional open plan dining in Other with grey walls, slate floors, no fireplace and grey floor.
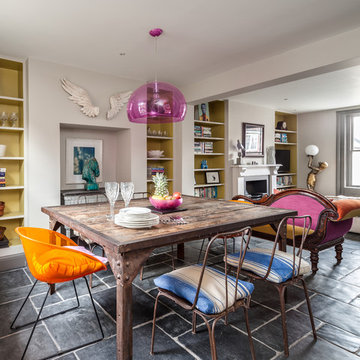
Open plan dining area.
Photograph: Simon Maxwell Photography
This is an example of an eclectic dining room in Oxfordshire with grey walls, slate floors, a standard fireplace and grey floor.
This is an example of an eclectic dining room in Oxfordshire with grey walls, slate floors, a standard fireplace and grey floor.
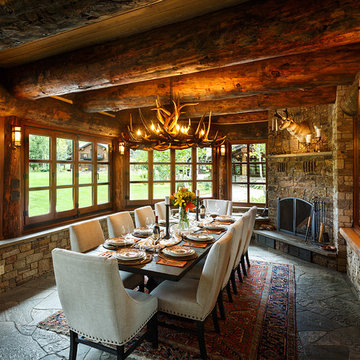
This used to be a sunroom but we turned it into the Dining Room as the house lacked a large dining area for the numerous ranch guests. The antler chandelier was hand made in Pagosa Springs by Rick Johnson. We used linen chairs to brighten the room and provide contrast to the logs. The table and chairs are from Restoration Hardware. The Stone flooring is custom and the fireplace adds a very cozy feel during the colder months.
Tim Flanagan Architect
Veritas General Contractor
Finewood Interiors for cabinetry
Light and Tile Art for lighting and tile and counter tops.
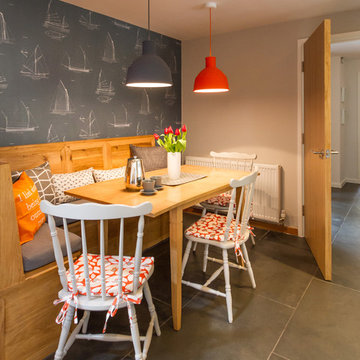
Colin Lawton Virtually There 360
Photo of a beach style dining room in Other with grey walls and slate floors.
Photo of a beach style dining room in Other with grey walls and slate floors.
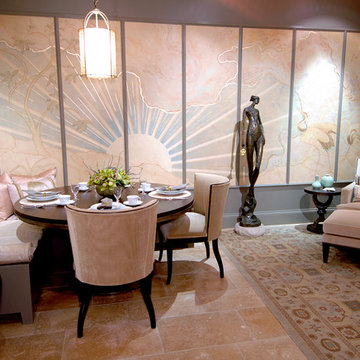
This windowless room in the Merchandise Mart Dream Home showcase was enlivened by elegant murals with gilded line work.
Inspiration for a small asian open plan dining in Chicago with grey walls, slate floors and beige floor.
Inspiration for a small asian open plan dining in Chicago with grey walls, slate floors and beige floor.
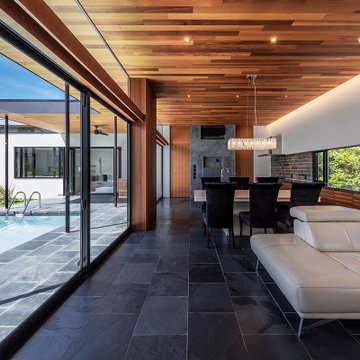
撮影 福澤昭嘉
Large modern open plan dining in Osaka with grey walls, slate floors, black floor, wood and wood walls.
Large modern open plan dining in Osaka with grey walls, slate floors, black floor, wood and wood walls.
Dining Room Design Ideas with Grey Walls and Slate Floors
1