Dining Room Design Ideas with Grey Walls and Vinyl Floors
Refine by:
Budget
Sort by:Popular Today
161 - 180 of 953 photos
Item 1 of 3
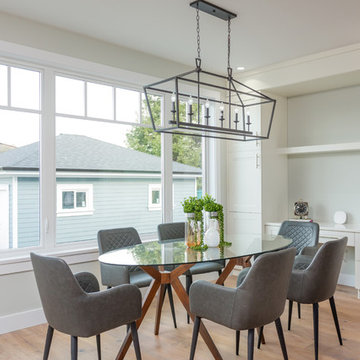
Photo of a mid-sized transitional kitchen/dining combo in Vancouver with grey walls, no fireplace, beige floor and vinyl floors.
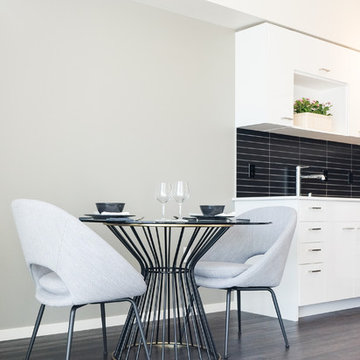
Flooring: Chester Luxury Vinyl
https://evokeflooring.com/ca/products/chester-0
Architecture + Interiors: Bumgardner
https://bumgardner.biz/
Developer: Security Properties
http://securityproperties.com/
Photography: Bryony Groeneveld
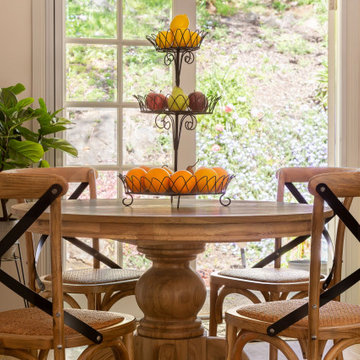
Meals area with a garden view.
Photo of a traditional open plan dining in Other with grey walls, vinyl floors and brown floor.
Photo of a traditional open plan dining in Other with grey walls, vinyl floors and brown floor.
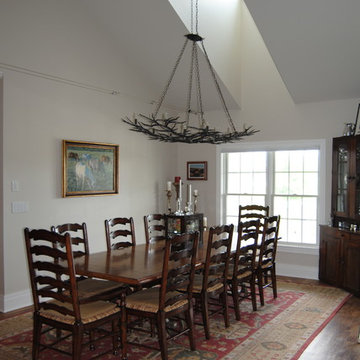
An open floor plan calls for area rugs to define the different spaces. This rug does a beautiful job of laying out the dining room. The cane seat ladder back chairs give a casual elegance to the home. A unique iron chandelier fashioned after deer antlers is the focal point of the space.
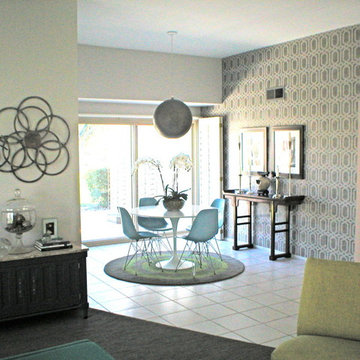
Inspiration for a mid-sized eclectic open plan dining in Other with grey walls, vinyl floors, no fireplace and white floor.
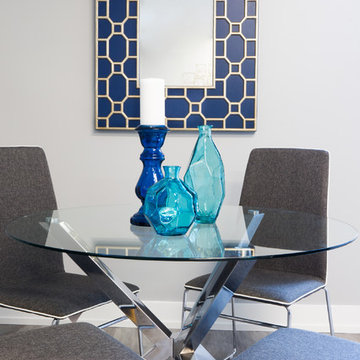
Selavie Photography Memphis
Inspiration for a contemporary dining room in Nashville with grey walls and vinyl floors.
Inspiration for a contemporary dining room in Nashville with grey walls and vinyl floors.
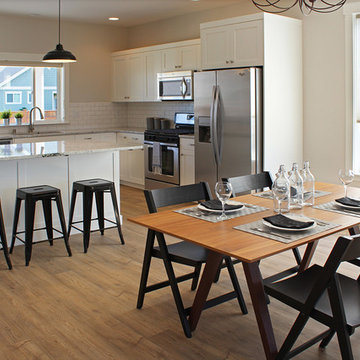
Large arts and crafts open plan dining in Seattle with grey walls, vinyl floors and no fireplace.
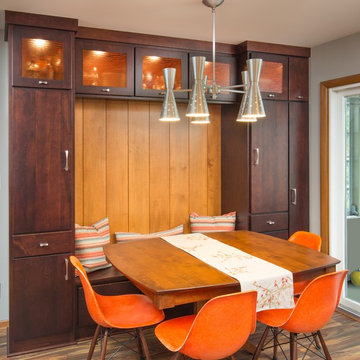
JE Evans Photography
This is an example of a mid-sized midcentury kitchen/dining combo in Columbus with grey walls, vinyl floors, no fireplace and brown floor.
This is an example of a mid-sized midcentury kitchen/dining combo in Columbus with grey walls, vinyl floors, no fireplace and brown floor.
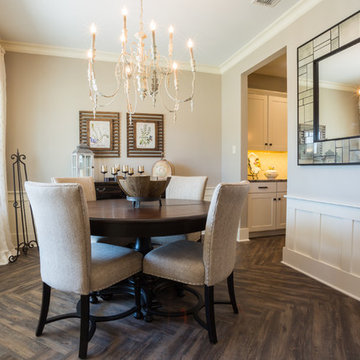
Jerod Foster
Mid-sized transitional separate dining room in Austin with grey walls and vinyl floors.
Mid-sized transitional separate dining room in Austin with grey walls and vinyl floors.
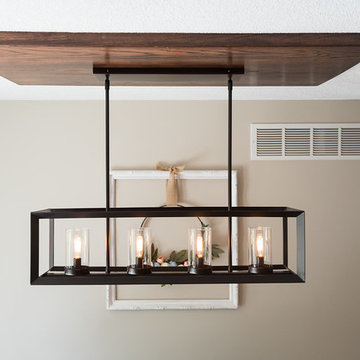
Dining room remodel with an updated light fixture.
Photo credit- Lynsey Tjaden Photography
Photo of a mid-sized country kitchen/dining combo in Minneapolis with grey walls, vinyl floors and brown floor.
Photo of a mid-sized country kitchen/dining combo in Minneapolis with grey walls, vinyl floors and brown floor.
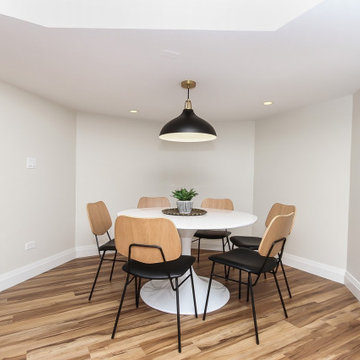
Design ideas for a large midcentury dining room in Chicago with grey walls, vinyl floors, no fireplace and brown floor.
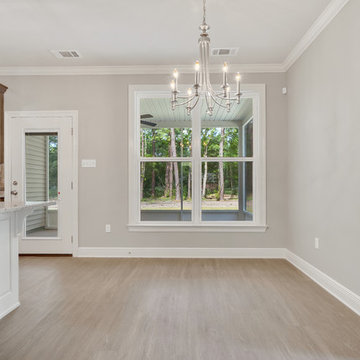
Design ideas for a traditional kitchen/dining combo in New Orleans with grey walls, vinyl floors and grey floor.
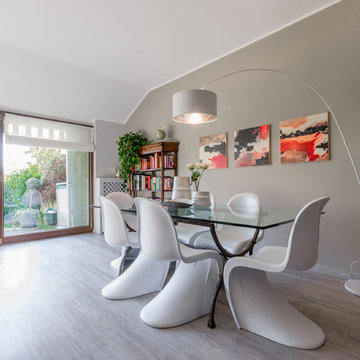
Photo of a large modern separate dining room in Milan with grey walls, vinyl floors, a standard fireplace and grey floor.
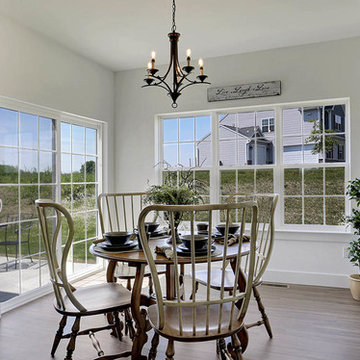
This 2-story home with open floor plan includes flexible living spaces and a 2-car garage that features a mudroom entry with built-in lockers. To the front of the home is a living room and dining room. The kitchen includes quartz countertops, stainless steel appliances, and attractive cabinetry. Off of the kitchen, sliding glass doors provide access to the patio and backyard. The spacious great room with cozy gas fireplace features a stone surround and opens to the kitchen. On the 2nd floor, the owner’s suite includes an expansive closet and a private bathroom with a tile shower, free standing tub, and double bowl vanity. Also on the 2nd floor are 3 secondary bedrooms, an additional full bathroom, the laundry room, and a versatile rec room.
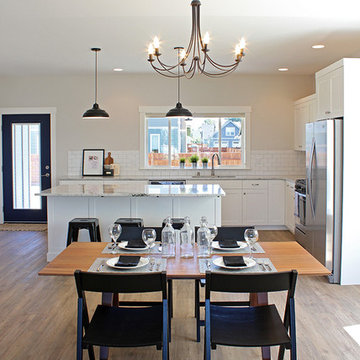
Photo of a large arts and crafts open plan dining in Seattle with grey walls, vinyl floors and no fireplace.
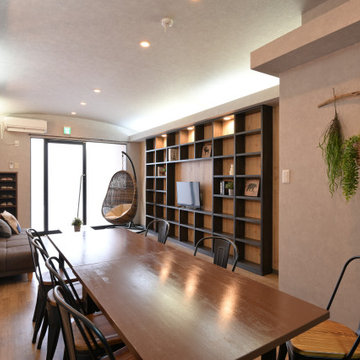
空き家になっていた店舗兼住宅を、民泊にコンバージョンした物件。1階部分です。
9人のグループで泊まることができます。
喫茶店だった部分を、ファミリーリビングに。和室と倉庫を寝室に。予算の大半が建物のリノベーションと水回り設備にかかり、インテリアは低コストで仕上げています。宿泊予約サイトでも人気を頂いているようです。
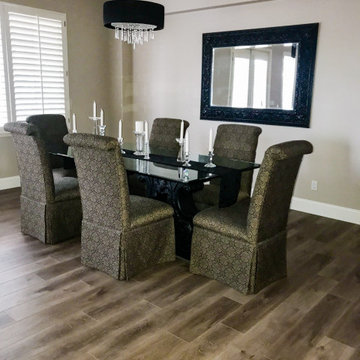
A contemporary country tone comes with this ProTek floor, while it offers great performance with waterproof design, it also offers great character through its registered embossing to help create an authentic country plank feel as well.
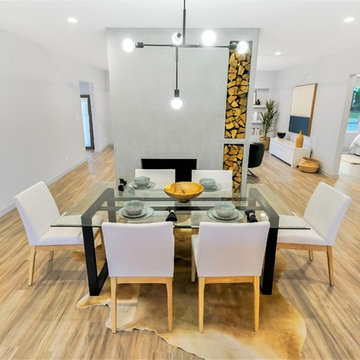
This image is of the dining area of the open concept kitchen/dining. As you can see the fireplace provides separation of the living room. The fireplace has a grey smooth stucco finish with a modern look and feel.
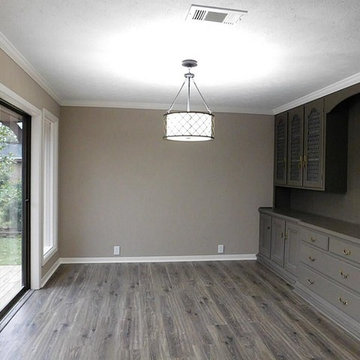
Old stained cabinets revived with fresh paint in steel grey to compliment the grey/ tan tones in the flooring.
Design ideas for a large traditional separate dining room in Houston with grey walls, vinyl floors and no fireplace.
Design ideas for a large traditional separate dining room in Houston with grey walls, vinyl floors and no fireplace.
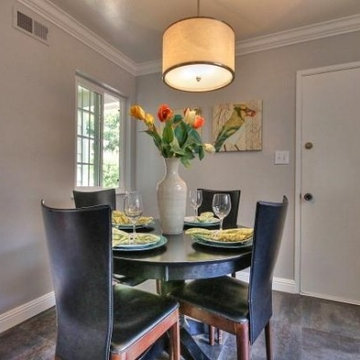
Dining Area - faux brick paneling and built-in china cabinet was removed and new crown, base and vinyl tile was installed.
Photo of a small transitional kitchen/dining combo in San Francisco with grey walls and vinyl floors.
Photo of a small transitional kitchen/dining combo in San Francisco with grey walls and vinyl floors.
Dining Room Design Ideas with Grey Walls and Vinyl Floors
9