Dining Room Design Ideas with Grey Walls and Wallpaper
Refine by:
Budget
Sort by:Popular Today
21 - 40 of 252 photos
Item 1 of 3
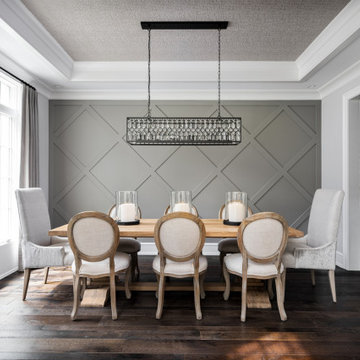
Clean and sophisticated dining room. The lined linen draperies work perfectly in this beautiful space, and they blend with the textures and colors of the other elements.
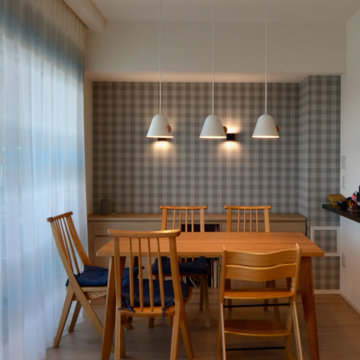
Mid-sized scandinavian open plan dining in Tokyo with grey walls, medium hardwood floors, no fireplace, wallpaper and wallpaper.
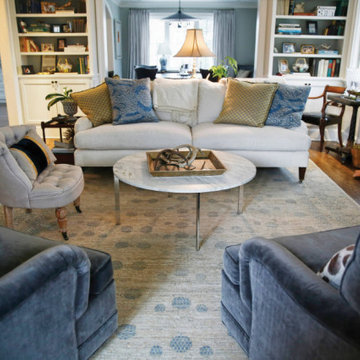
Photo of a large traditional separate dining room in Other with grey walls, light hardwood floors, no fireplace, a concrete fireplace surround, brown floor, wallpaper and brick walls.
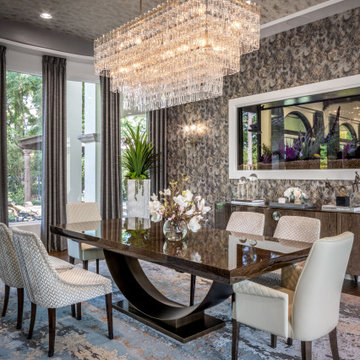
Inspiration for a large transitional open plan dining in Houston with grey walls, medium hardwood floors, brown floor, wallpaper and wallpaper.
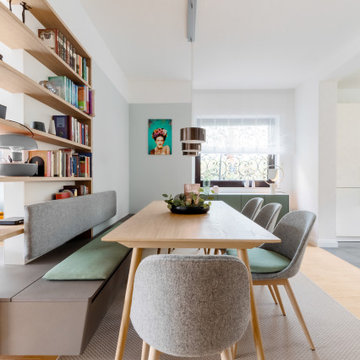
Design ideas for a large scandinavian dining room in Dusseldorf with grey walls, bamboo floors, a hanging fireplace, a metal fireplace surround, brown floor, wallpaper and wallpaper.
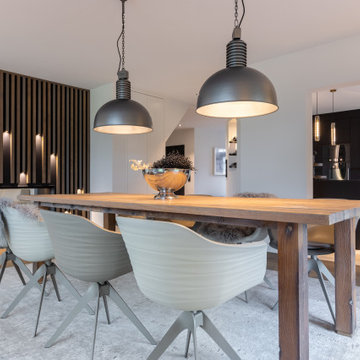
Mid-sized country open plan dining in Other with grey walls, dark hardwood floors, a two-sided fireplace, a wood fireplace surround, brown floor, wallpaper and wood walls.
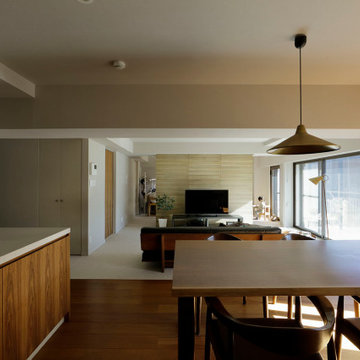
チーク材フローリングとカーペットのLDK
Inspiration for a mid-sized modern open plan dining in Tokyo with grey walls, medium hardwood floors, brown floor, wallpaper and wallpaper.
Inspiration for a mid-sized modern open plan dining in Tokyo with grey walls, medium hardwood floors, brown floor, wallpaper and wallpaper.
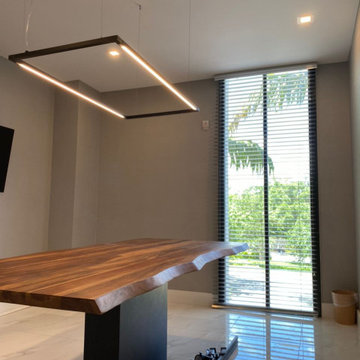
Acoustic matte ceiling installed at a conference room in Miami.
This is an example of a mid-sized dining room in Miami with grey walls, marble floors, no fireplace, white floor and wallpaper.
This is an example of a mid-sized dining room in Miami with grey walls, marble floors, no fireplace, white floor and wallpaper.
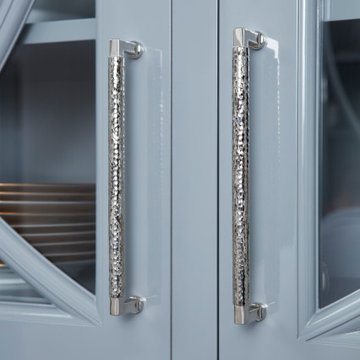
This Butler’s Pantry is a show-stopping mixture of glamour and style. Located as a connecting point between the kitchen and dining room, it adds a splash of color in contrast to the soothing neutrals throughout the home. The high gloss lacquer cabinetry features arched mullions on the upper cabinets, while the lower cabinets have customized, solid walnut drawer boxes with silver cloth lining inserts. DEANE selected Calcite Azul Quartzite countertops to anchor the linear glass backsplash, while the hammered, polished nickel hardware adds shine. As a final touch, the designer brought the distinctive wallpaper up the walls to cover the ceiling, giving the space a jewel-box effect.
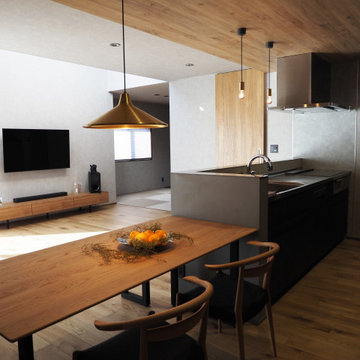
Photo of a modern dining room in Other with grey walls, plywood floors, beige floor, wallpaper and wallpaper.
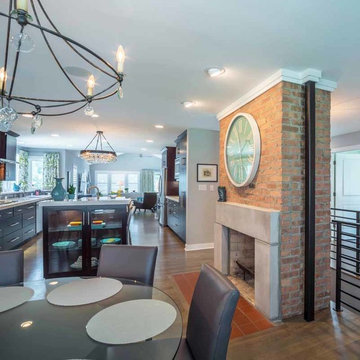
This family of 5 was quickly out-growing their 1,220sf ranch home on a beautiful corner lot. Rather than adding a 2nd floor, the decision was made to extend the existing ranch plan into the back yard, adding a new 2-car garage below the new space - for a new total of 2,520sf. With a previous addition of a 1-car garage and a small kitchen removed, a large addition was added for Master Bedroom Suite, a 4th bedroom, hall bath, and a completely remodeled living, dining and new Kitchen, open to large new Family Room. The new lower level includes the new Garage and Mudroom. The existing fireplace and chimney remain - with beautifully exposed brick. The homeowners love contemporary design, and finished the home with a gorgeous mix of color, pattern and materials.
The project was completed in 2011. Unfortunately, 2 years later, they suffered a massive house fire. The house was then rebuilt again, using the same plans and finishes as the original build, adding only a secondary laundry closet on the main level.
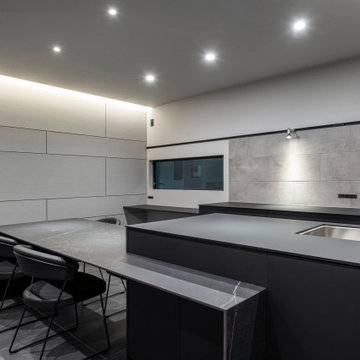
Design ideas for a mid-sized contemporary kitchen/dining combo in Tokyo Suburbs with grey walls, ceramic floors, no fireplace, black floor, wallpaper and wallpaper.
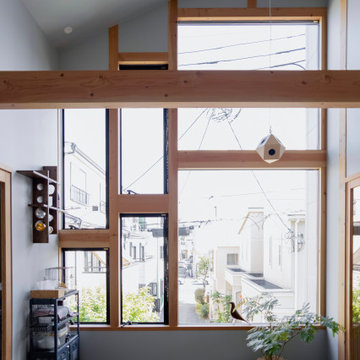
Inspiration for a small country separate dining room in Other with grey walls, medium hardwood floors, no fireplace, grey floor, wallpaper and wallpaper.
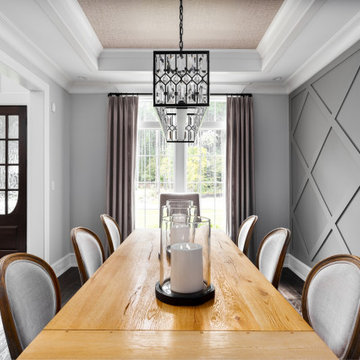
Clean and sophisticated dining room. The lined linen draperies work perfectly in this beautiful space, and they blend with the textures and colors of the other elements.
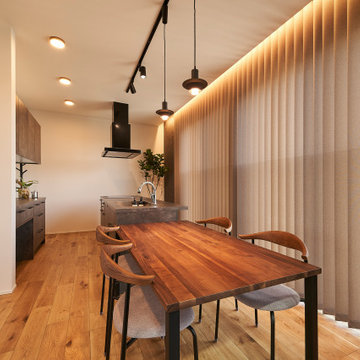
Inspiration for a modern kitchen/dining combo in Osaka with grey walls, plywood floors, wallpaper and wallpaper.
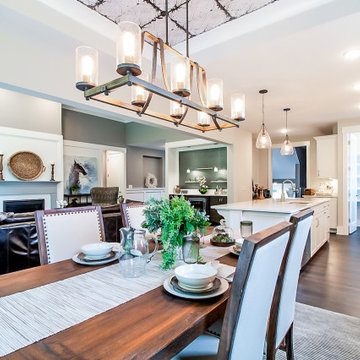
Perfectly comfortable and fully functional transitional.
.
.
.
#payneandpayne #homebuilder #homedecor ##openkitchen homedesign #custombuild #luxuryhome #transitionaldesign #kitchens #openconcept #diningroom #kitchenpantry #ceilingtile #diningchandelier
#ohiohomebuilders #kitchenenvy #ohiocustomhomes #nahb #buildersofinsta #clevelandbuilders #bainbridge #canyonridge #AtHomeCLE .
.?@paulceroky
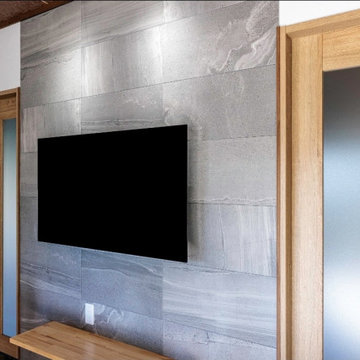
Mid-sized kitchen/dining combo in Other with grey walls, vinyl floors, no fireplace, grey floor, wallpaper and wallpaper.
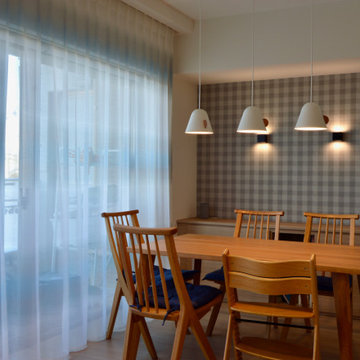
This is an example of a mid-sized scandinavian open plan dining in Tokyo with grey walls, medium hardwood floors, no fireplace, wallpaper and wallpaper.
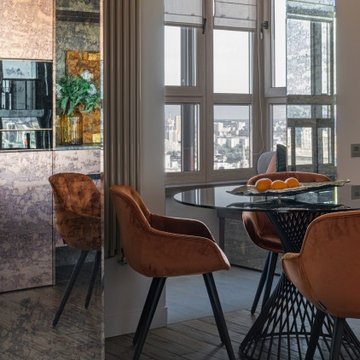
This is an example of a small contemporary kitchen/dining combo in Yekaterinburg with grey walls, dark hardwood floors, grey floor, wallpaper and panelled walls.
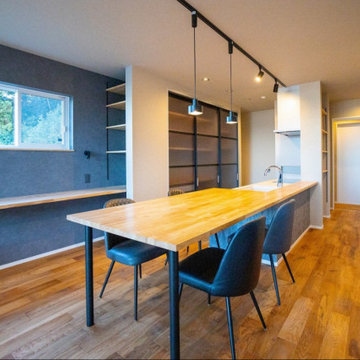
ダイニングの窓から見える式の美しさを楽しむ贅沢な暮らし。
Design ideas for a dining room in Kyoto with grey walls, medium hardwood floors, brown floor, wallpaper and wallpaper.
Design ideas for a dining room in Kyoto with grey walls, medium hardwood floors, brown floor, wallpaper and wallpaper.
Dining Room Design Ideas with Grey Walls and Wallpaper
2