Dining Room Design Ideas with Grey Walls and Wallpaper
Refine by:
Budget
Sort by:Popular Today
41 - 60 of 252 photos
Item 1 of 3
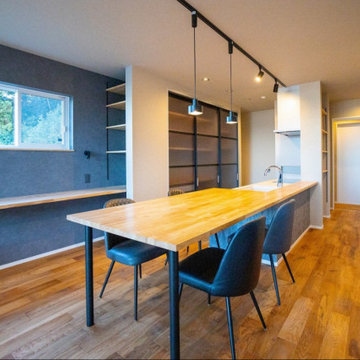
ダイニングの窓から見える式の美しさを楽しむ贅沢な暮らし。
Design ideas for a dining room in Kyoto with grey walls, medium hardwood floors, brown floor, wallpaper and wallpaper.
Design ideas for a dining room in Kyoto with grey walls, medium hardwood floors, brown floor, wallpaper and wallpaper.
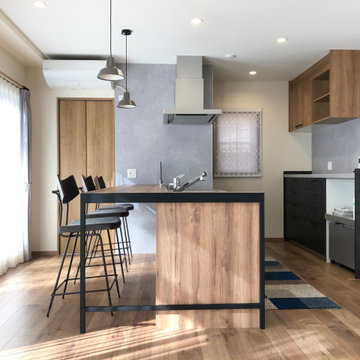
This is an example of a small industrial open plan dining in Other with grey walls, light hardwood floors, wallpaper and wallpaper.
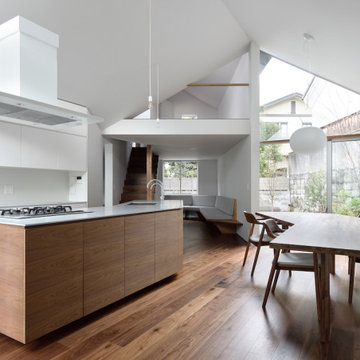
This is an example of a mid-sized contemporary kitchen/dining combo in Kyoto with grey walls, dark hardwood floors, no fireplace, wallpaper and wallpaper.
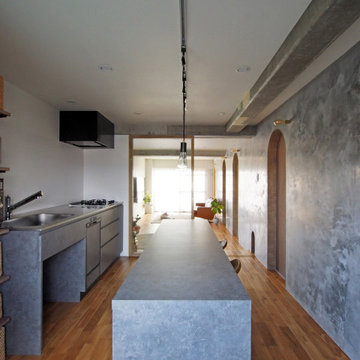
Small modern kitchen/dining combo in Nagoya with grey walls, medium hardwood floors, no fireplace, brown floor and wallpaper.
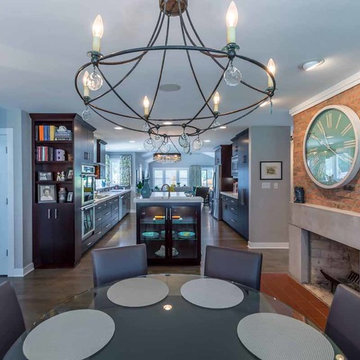
This family of 5 was quickly out-growing their 1,220sf ranch home on a beautiful corner lot. Rather than adding a 2nd floor, the decision was made to extend the existing ranch plan into the back yard, adding a new 2-car garage below the new space - for a new total of 2,520sf. With a previous addition of a 1-car garage and a small kitchen removed, a large addition was added for Master Bedroom Suite, a 4th bedroom, hall bath, and a completely remodeled living, dining and new Kitchen, open to large new Family Room. The new lower level includes the new Garage and Mudroom. The existing fireplace and chimney remain - with beautifully exposed brick. The homeowners love contemporary design, and finished the home with a gorgeous mix of color, pattern and materials.
The project was completed in 2011. Unfortunately, 2 years later, they suffered a massive house fire. The house was then rebuilt again, using the same plans and finishes as the original build, adding only a secondary laundry closet on the main level.
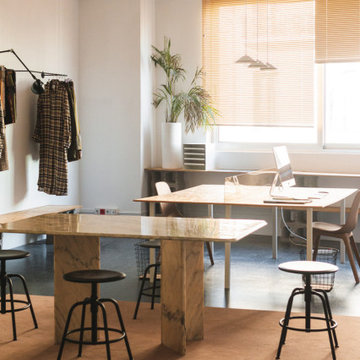
Design ideas for a small industrial dining room in Other with grey walls, wallpaper and wallpaper.
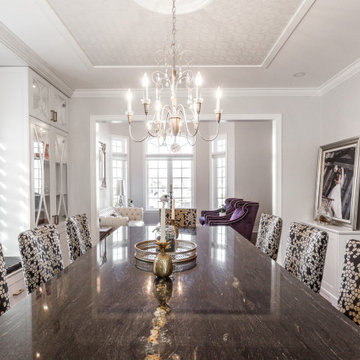
5.Cushions and Pillows: Enhance the comfort and aesthetic appeal of the window bench with cushions and throw pillows. Choose fabrics that are durable, easy to clean, and in colors or patterns that complement the overall color scheme of the room. Mix and match different textures and patterns to add visual interest.
6.Decorative Display: Use the open shelves of the hutch to display decorative items, such as fine china, glassware, or decorative accessories. Arrange them thoughtfully, considering height variations and creating visual balance. Add a few art pieces or decorative accents on the window bench to tie it into the overall decor.
7.Functional Considerations: Ensure that the custom-built hutch and window bench do not obstruct traffic flow within the space. Leave enough room for comfortable movement around the furniture and consider the placement of other elements, such as the dining table and seating arrangement.
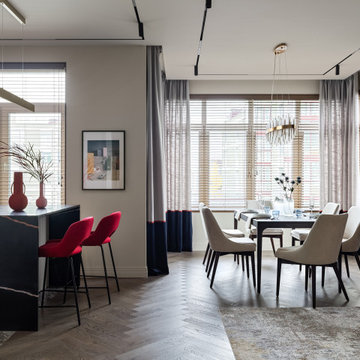
Дизайн интерьера Екатерина Никитина https://www.houzz.ru/pro/webuser-932898368/
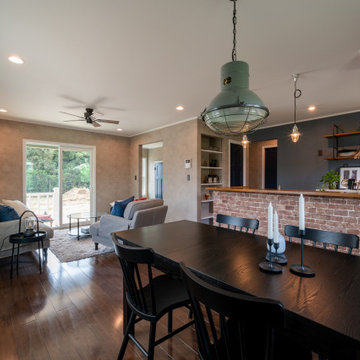
Design ideas for a mid-sized industrial open plan dining in Other with grey walls, dark hardwood floors, no fireplace, brown floor, wallpaper and wallpaper.
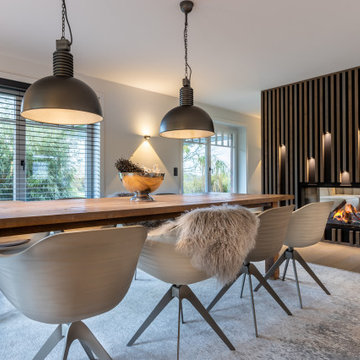
This is an example of a mid-sized country open plan dining in Other with grey walls, dark hardwood floors, a two-sided fireplace, a wood fireplace surround, brown floor, wallpaper and wood walls.
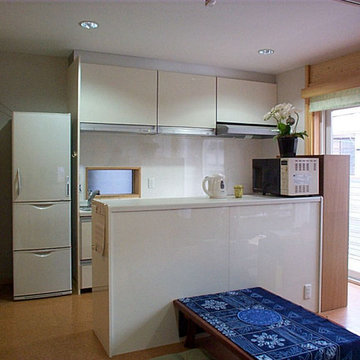
■きょくしょうなLDKですが、豊かな空間になっています。
This is an example of a small modern open plan dining in Tokyo with grey walls, cork floors, brown floor and wallpaper.
This is an example of a small modern open plan dining in Tokyo with grey walls, cork floors, brown floor and wallpaper.
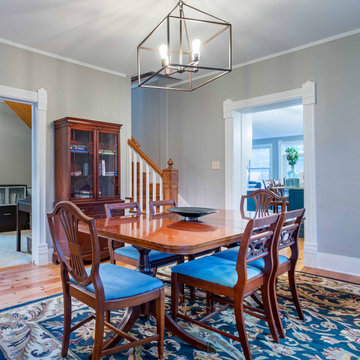
Mid-sized country separate dining room in Chicago with grey walls, light hardwood floors, no fireplace, brown floor, wallpaper and wallpaper.
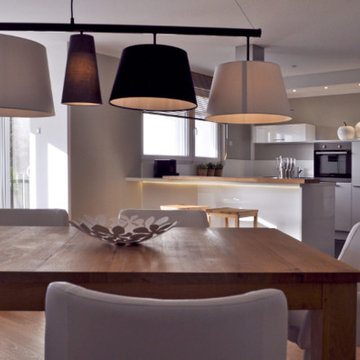
This is an example of a contemporary open plan dining in Other with grey walls, light hardwood floors, wallpaper and wallpaper.
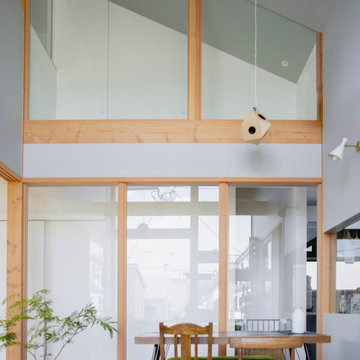
Inspiration for a small country separate dining room in Other with grey walls, medium hardwood floors, no fireplace, grey floor, wallpaper and wallpaper.
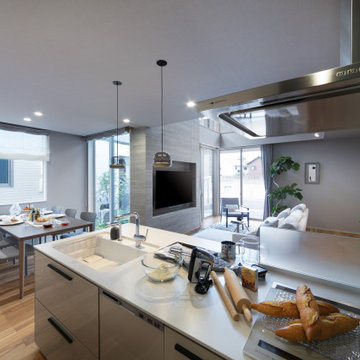
キッチンからの眺め
Inspiration for a mid-sized scandinavian open plan dining in Other with grey walls, medium hardwood floors, no fireplace, wallpaper and wallpaper.
Inspiration for a mid-sized scandinavian open plan dining in Other with grey walls, medium hardwood floors, no fireplace, wallpaper and wallpaper.
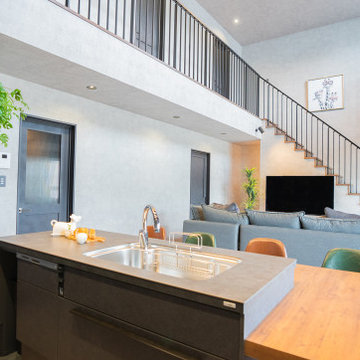
This is an example of an industrial open plan dining in Other with grey walls, plywood floors, brown floor, no fireplace, wallpaper and wallpaper.
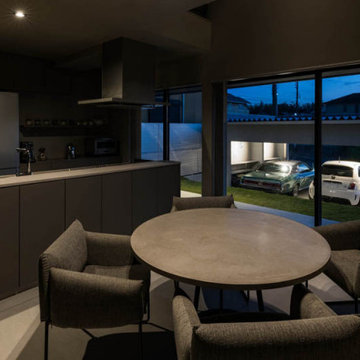
Mid-sized modern open plan dining in Kyoto with grey walls, concrete floors, grey floor, wallpaper and wallpaper.
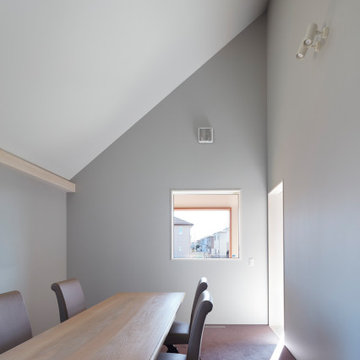
This is an example of a scandinavian dining room with carpet, purple floor, grey walls, wallpaper and wallpaper.
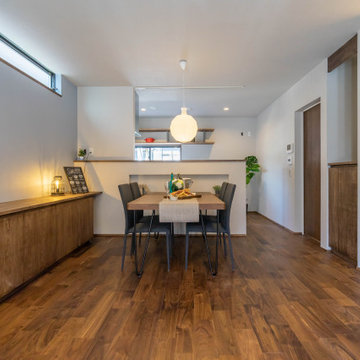
壁一面には腰高の造作家具を設置。
Design ideas for a scandinavian dining room in Other with grey walls, medium hardwood floors, brown floor, wallpaper and wallpaper.
Design ideas for a scandinavian dining room in Other with grey walls, medium hardwood floors, brown floor, wallpaper and wallpaper.
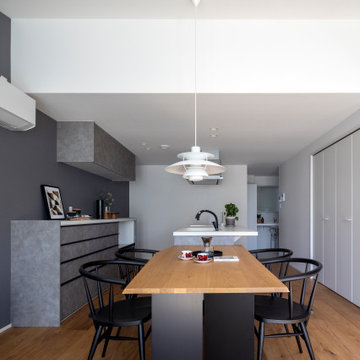
Inspiration for a mid-sized scandinavian kitchen/dining combo in Other with grey walls, medium hardwood floors, no fireplace, wallpaper and wallpaper.
Dining Room Design Ideas with Grey Walls and Wallpaper
3