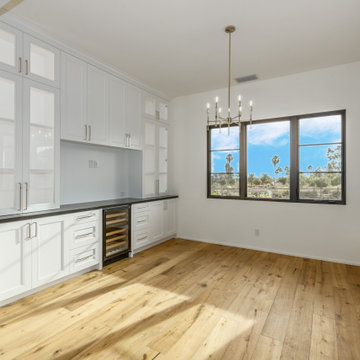Dining Room Design Ideas with Grey Walls and White Walls
Refine by:
Budget
Sort by:Popular Today
161 - 180 of 135,950 photos
Item 1 of 3

Inspiration for a small transitional dining room in Other with grey walls, light hardwood floors, brown floor, recessed and wood walls.
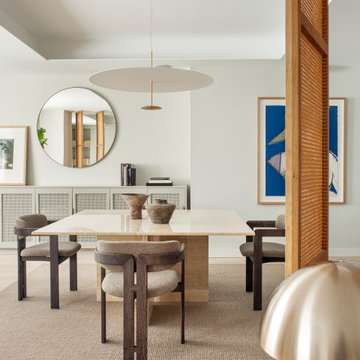
Transitional open plan dining in Other with white walls, light hardwood floors and beige floor.

Photo of a mid-sized contemporary open plan dining in Milan with white walls and marble floors.
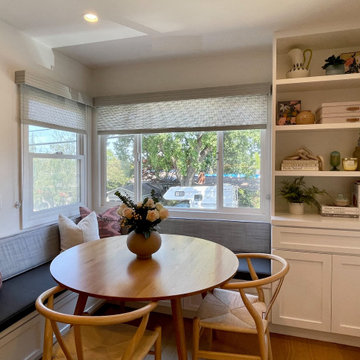
This is an example of a small contemporary dining room in San Francisco with white walls.
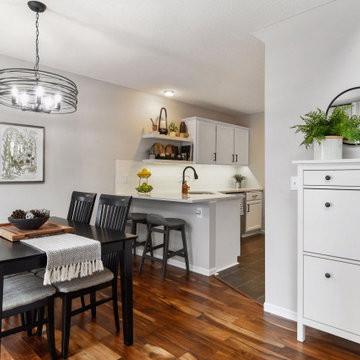
Painted trim and cabinets combined with warm, gray walls and pops of greenery create an updated, transitional style in this 90's townhome.
Small transitional kitchen/dining combo in Minneapolis with grey walls, laminate floors, no fireplace and brown floor.
Small transitional kitchen/dining combo in Minneapolis with grey walls, laminate floors, no fireplace and brown floor.
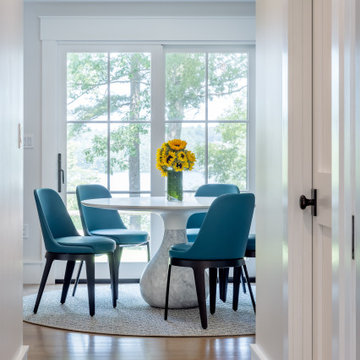
Breakfast nook area off the side of the kitchen and near a new living room with an entrance to the back deck
Design ideas for a mid-sized transitional dining room in Boston with white walls, light hardwood floors and no fireplace.
Design ideas for a mid-sized transitional dining room in Boston with white walls, light hardwood floors and no fireplace.
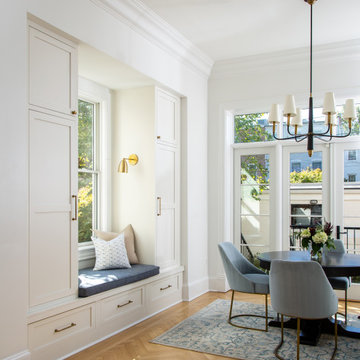
We re-imagined the back of the house by adding french doors with sidelights plus a transom which opens up to the exterior courtyard.
The addition of a bay window provided storage for coats as there was not a great place for a coat closet on the first floor. It also created a bench seat for relaxing or putting on your shoes before heading out the door.

This is an example of a small transitional dining room in Dallas with white walls, medium hardwood floors, brown floor and vaulted.
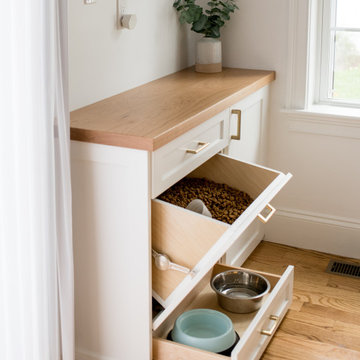
After receiving a referral by a family friend, these clients knew that Rebel Builders was the Design + Build company that could transform their space for a new lifestyle: as grandparents!
As young grandparents, our clients wanted a better flow to their first floor so that they could spend more quality time with their growing family.
The challenge, of creating a fun-filled space that the grandkids could enjoy while being a relaxing oasis when the clients are alone, was one that the designers accepted eagerly. Additionally, designers also wanted to give the clients a more cohesive flow between the kitchen and dining area.
To do this, the team moved the existing fireplace to a central location to open up an area for a larger dining table and create a designated living room space. On the opposite end, we placed the "kids area" with a large window seat and custom storage. The built-ins and archway leading to the mudroom brought an elegant, inviting and utilitarian atmosphere to the house.
The careful selection of the color palette connected all of the spaces and infused the client's personal touch into their home.
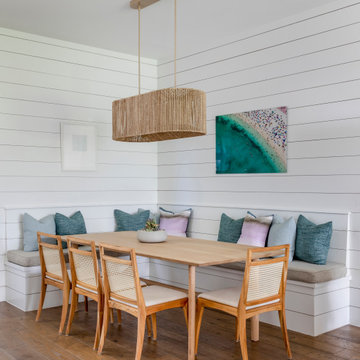
Our Austin interior design studio used a mix of pastel-colored furnishings juxtaposed with interesting wall treatments and metal accessories to give this home a family-friendly yet chic look.
---
Project designed by Sara Barney’s Austin interior design studio BANDD DESIGN. They serve the entire Austin area and its surrounding towns, with an emphasis on Round Rock, Lake Travis, West Lake Hills, and Tarrytown.
For more about BANDD DESIGN, visit here: https://bandddesign.com/
To learn more about this project, visit here:
https://bandddesign.com/elegant-comfortable-family-friendly-austin-interiors/
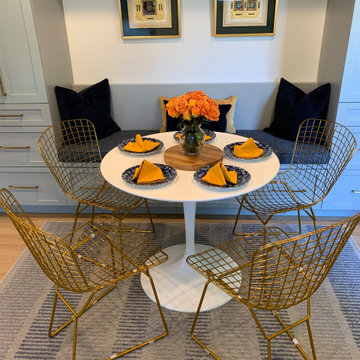
Inspiration for a small contemporary dining room in San Francisco with grey walls, laminate floors and grey floor.
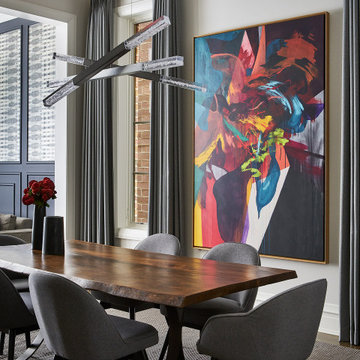
Photo of a contemporary dining room in Chicago with grey walls, dark hardwood floors and brown floor.
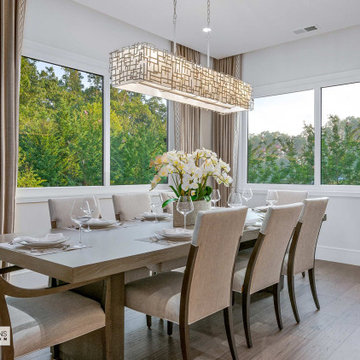
This is an example of a mid-sized contemporary kitchen/dining combo in Other with white walls, medium hardwood floors, exposed beam and beige floor.
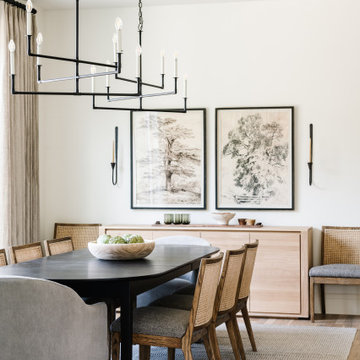
Design ideas for a transitional dining room in Salt Lake City with white walls, light hardwood floors and beige floor.
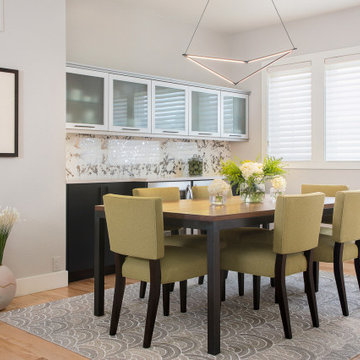
This was a fascinating project for incredible clients. To optimize costs and timelines, our Montecito studio took the existing Craftsman style of the kitchen and transformed it into a more contemporary one. We reused the perimeter cabinets, repainted for a fresh look, and added new walnut cabinets for the island and the appliances wall. The solitary pendant for the kitchen island was the focal point of our design, leaving our clients with a beautiful and everlasting kitchen remodel.
---
Project designed by Montecito interior designer Margarita Bravo. She serves Montecito as well as surrounding areas such as Hope Ranch, Summerland, Santa Barbara, Isla Vista, Mission Canyon, Carpinteria, Goleta, Ojai, Los Olivos, and Solvang.
---
For more about MARGARITA BRAVO, click here: https://www.margaritabravo.com/
To learn more about this project, click here:
https://www.margaritabravo.com/portfolio/contemporary-craftsman-style-denver-kitchen/

Vista notturna.
Le fonti luminose artificiali sono molto variegate per creare differenti scenari, grazie anche al sistema domotico.
Expansive contemporary kitchen/dining combo in Milan with white walls, medium hardwood floors, a two-sided fireplace, a plaster fireplace surround, beige floor and wallpaper.
Expansive contemporary kitchen/dining combo in Milan with white walls, medium hardwood floors, a two-sided fireplace, a plaster fireplace surround, beige floor and wallpaper.

Ensuring an ingrained sense of flexibility in the planning of dining and kitchen area, and how each space connected and opened to the next – was key. A dividing door by IQ Glass is hidden into the Molteni & Dada kitchen units, planned by AC Spatial Design. Together, the transition between inside and out, and the potential for extend into the surrounding garden spaces, became an integral component of the new works.
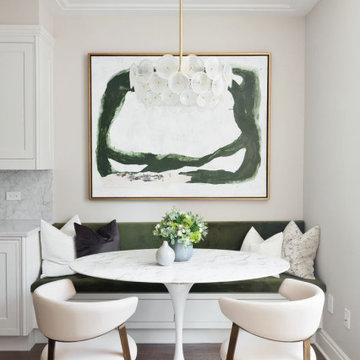
Design ideas for a mid-sized transitional dining room in Austin with white walls.
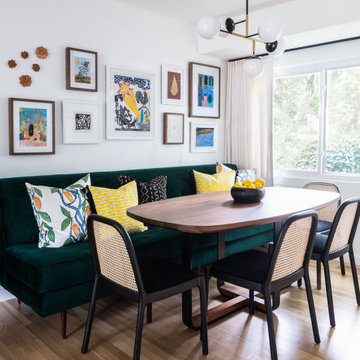
Small contemporary kitchen/dining combo in DC Metro with white walls, light hardwood floors and beige floor.
Dining Room Design Ideas with Grey Walls and White Walls
9
